Mammoth Mountain, California, United States
Eric T. Fishburn
Post By:Kitticoon Poopong
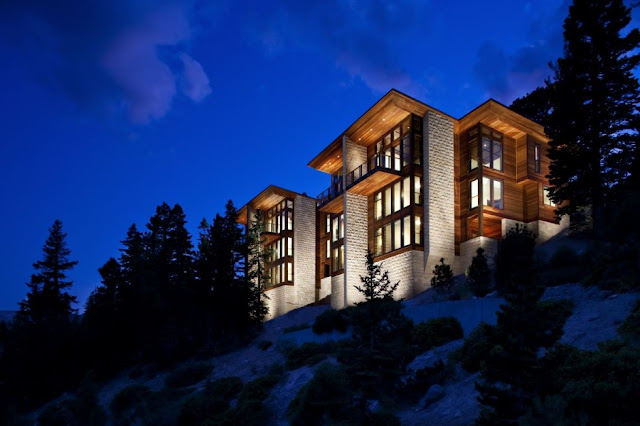 |
| Photo © Courtesy of Gaszton Gal |
Located on Mammoth Mountain in the Sierra Mountain Range at 8500 ft, this destination is where people come to play and absorb the beauty of the extreme alpine landscape. Altis is designed to reflect that passion for this environment and enhance the outdoor lifestyles that are drawn to this place by striving for minimal environmental impact and achieving
LEED Gold certification. Altis is rendered in natural materials carefully chosen for their warm
beauty, ecological sensitivity and functionality. Although clearly modern in form and detail, care was given to compose a pallet which is classic in its warmth and comfort yet modern in its execution.
Pacific Rim and regional modern references capture a contemporary California vernacular ranging from R. L. Schindler to Richard Meyer.
 |
| Photo © Courtesy of Gaszton Gal |
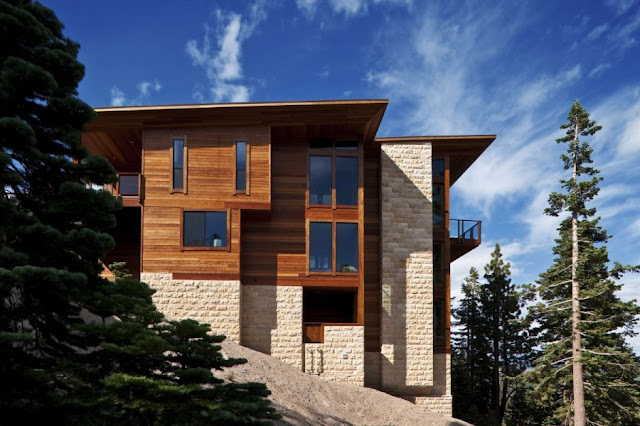 |
| Photo © Courtesy of Gaszton Gal |
Generous delighting and vast views were guiding elements from the beginning of the design. Large
Low-E glass assemblies are abundant on the south facade maximizing the view and sun. Opening the front door places you on the top floor, which includes kitchen, dining and living areas overlooking the
Long Valley Caldera and
White Mountains. Travertine and FSC certified Mahogany detail the interior to create warm durable spaces that combat the effects of harsh winters. Softly backlit mahogany paneling on the top floor enhances the view of the stars at night by reducing glare on the windows.
 |
| Photo © Courtesy of Gaszton Gal |
 |
| Photo © Courtesy of Gaszton Gal |
 |
| Photo © Courtesy of Gaszton Gal |
From commencement of the project sustainable techniques were also implemented to complement the design and construction. California clear heart cedar was chosen for the exterior siding for its rich color, local sourcing, and its natural ability to deter termites and retard fire. A modular frame was custom designed for the project allowing its construction phase to be completed within the short summers while also benefiting the environment by reducing waste and materials.
Low VOC interior paints, sealers and finish reduced indoor toxins and provided the desired natural finishes and textures. Hydronic
radiant floor heating is installed in every room with individual thermostats creating the most comfortable method of heating while also being one of the most efficient.
 |
| Photo © Courtesy of Gaszton Gal |
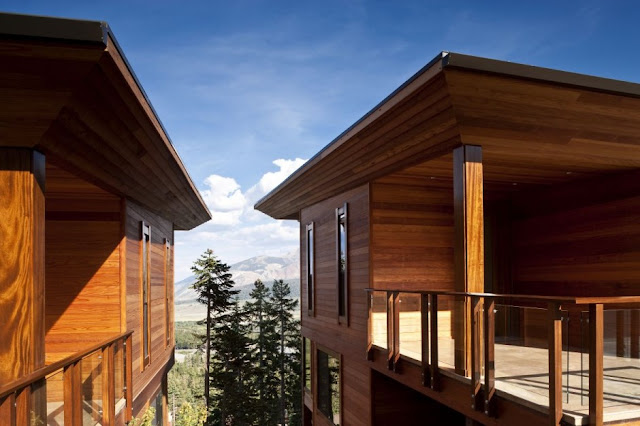 |
| Photo © Courtesy of Gaszton Gal |
 |
| Photo © Courtesy of Gaszton Gal |
Overall Altis was conceived as a place where people who are passionate about the environment could live in a beautiful home that reflects their desire to lead an outdoor lifestyle.
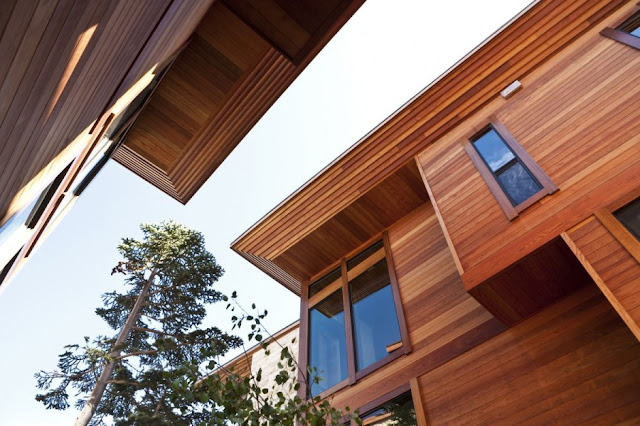 |
| Photo © Courtesy of Gaszton Gal |
 |
| Photo © Courtesy of Gaszton Gal |
 |
| Photo © Courtesy of Gaszton Gal |
Notable environmental measures achieved:
- Energy Star Building Envelope
- Energy Star Appliances
- Modular frame construction
- Low VOC compliant construction and interior
- High efficacy lighting
- Low flow plumbing fixtures
- FSC certified hardwood
- Locally sourced materials
- Heat recovery ventilation
- High performance insulated glass assemblies
- High performance radiant hydronic heating
 |
| Photo © Courtesy of Gaszton Gal |
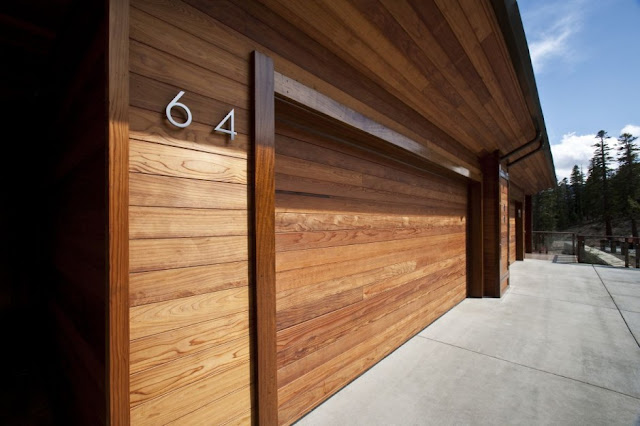 |
| Photo © Courtesy of Gaszton Gal |
 |
| Photo © Courtesy of Gaszton Gal |
 |
| Photo © Courtesy of Gaszton Gal |
 |
| Photo © Courtesy of Gaszton Gal |
 |
| Photo © Courtesy of Gaszton Gal |
 |
| Photo © Courtesy of Gaszton Gal |
 |
| Photo © Courtesy of Gaszton Gal |
 |
| Photo © Courtesy of Gaszton Gal |
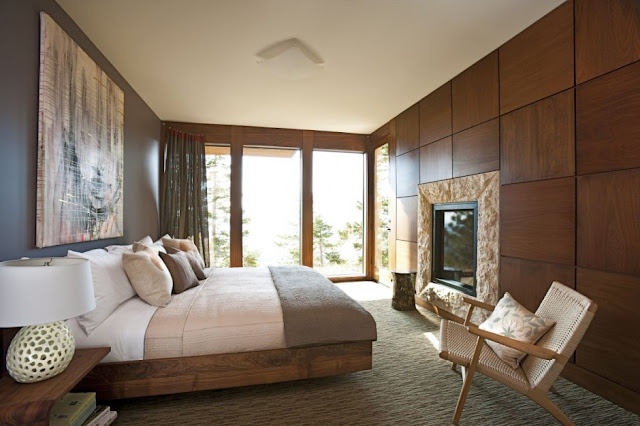 |
| Photo © Courtesy of Gaszton Gal |
 |
| Photo © Courtesy of Gaszton Gal |
 |
| Photo © Courtesy of Gaszton Gal |
 |
| Photo © Courtesy of Gaszton Gal |
 |
| Photo © Courtesy of Gaszton Gal |
 |
| Photo © Courtesy of Gaszton Gal |
 |
| Photo © Courtesy of Gaszton Gal |
 |
| Photo © Courtesy of Gaszton Gal |
 |
| Photo © Courtesy of Gaszton Gal |
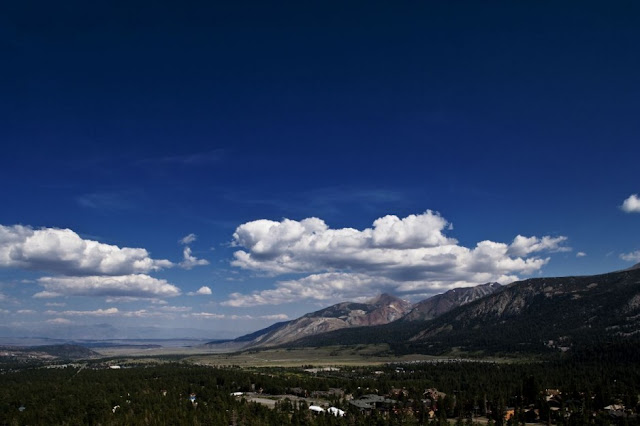 |
| Photo © Courtesy of Gaszton Gal |
The people
Architects:Eric T. Fishburn
Location: Mammoth Mountain,
California, United States
Photographs: Gaszton Gal
via:contemporist
































