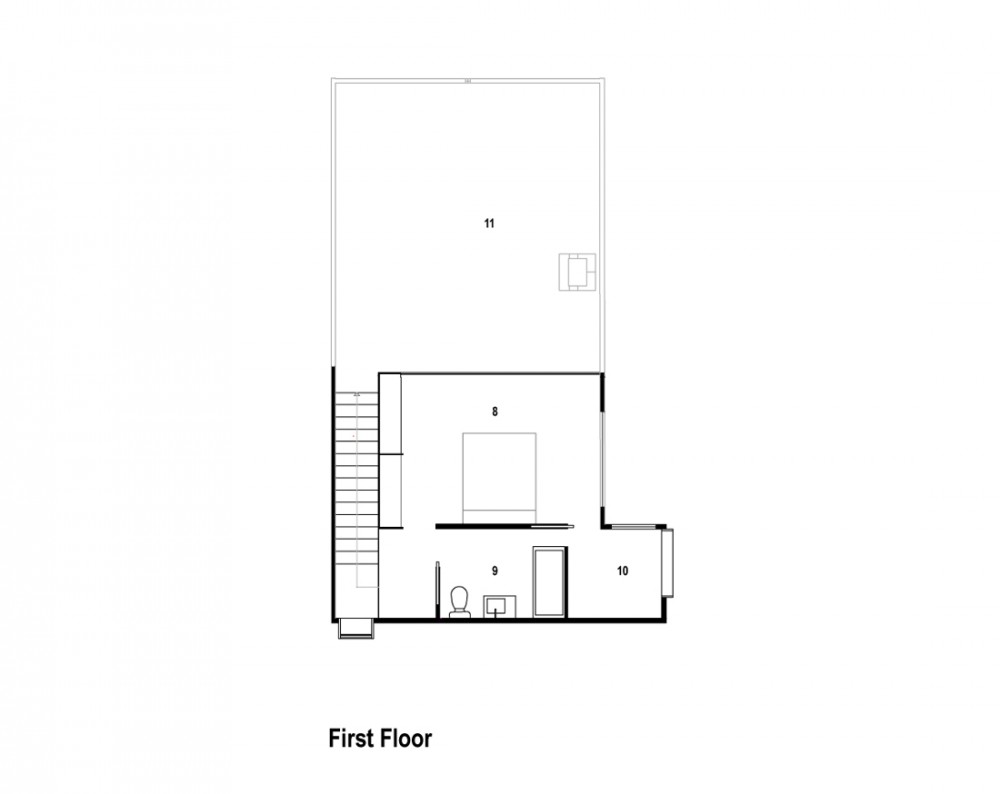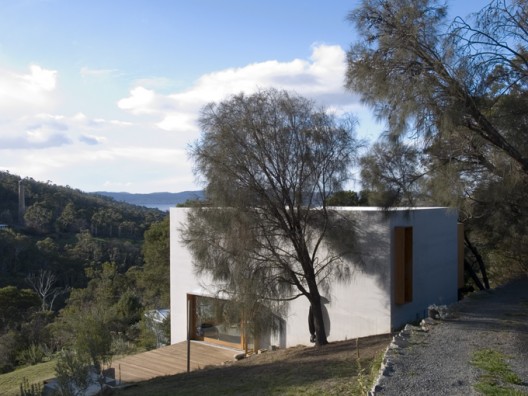 © Courtesy of Dock4 Architecture
© Courtesy of Dock4 ArchitectureArchitects: Dock4 Architecture
Location: Bonnet Hill, Tasmania, Australia
Designer/Builder: Richard Loney
Site Area: 1,400 sqm
Project Area: 100 sqm
Project Year: 2008
Photographs: Peter Angus Robinson & Paula Silva
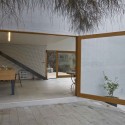
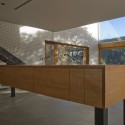
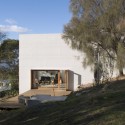
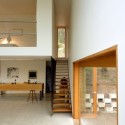
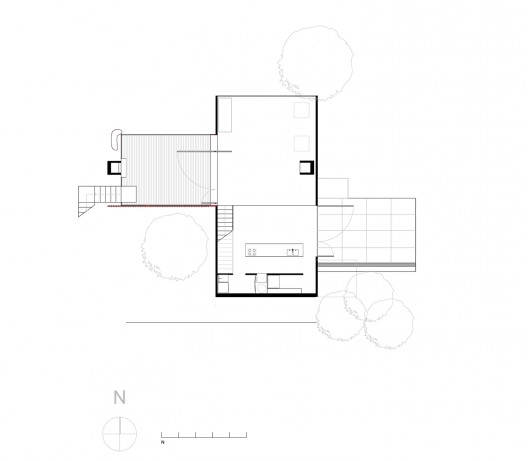
ground floor plan
Tasmania an island at the most southern point of Australian is the location of our practice Dock4. The house on Bonnet hill is a modest building of 100 sqm on a large open rural site. It is a simple two storey, cement clad box, that sits deep on a north facing bank. The building is permeable from three sides, transferring from inside to outside with ease.
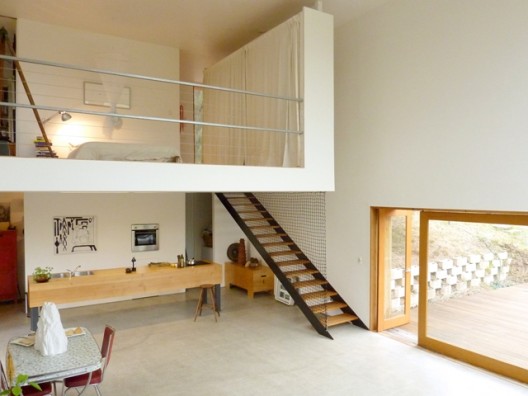
© Courtesy of Dock4 Architecture
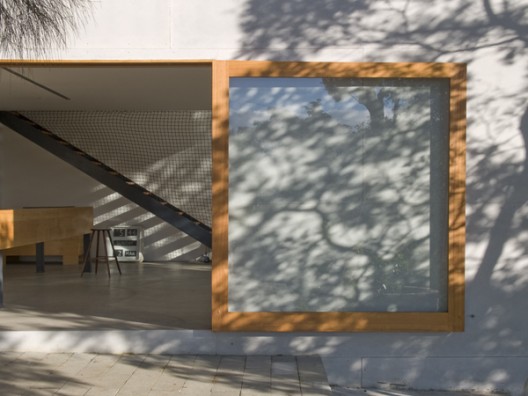
© Courtesy of Dock4 Architecture
Materials are limited and raw and in many cases unfinished, low cost materials cover the larger areas while higher quality materials define the openings.
via:archdialy
© Courtesy of Dock4 Architecture
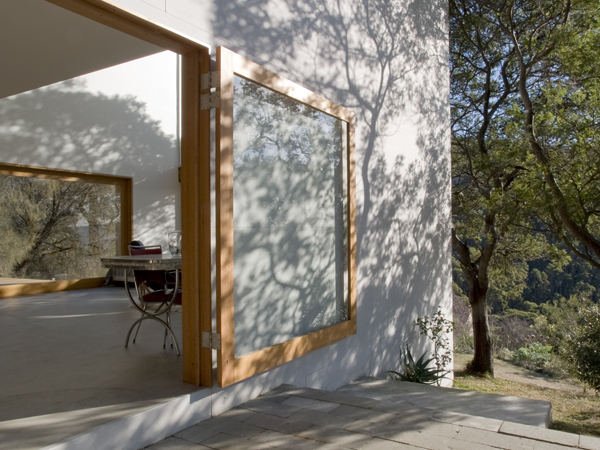
© Courtesy of Dock4 Architecture
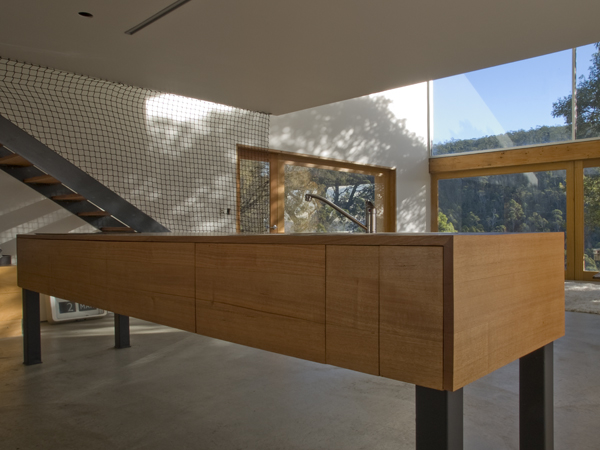
© Courtesy of Dock4 Architecture
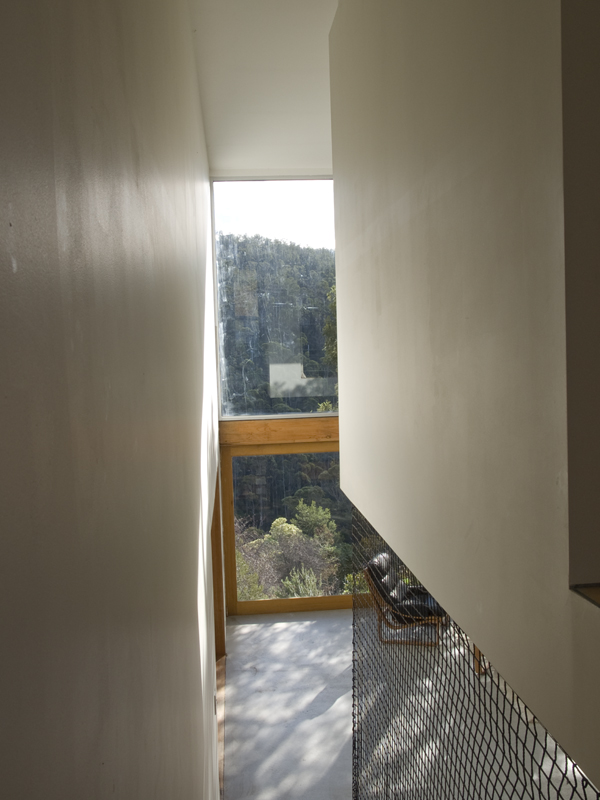
© Courtesy of Dock4 Architecture
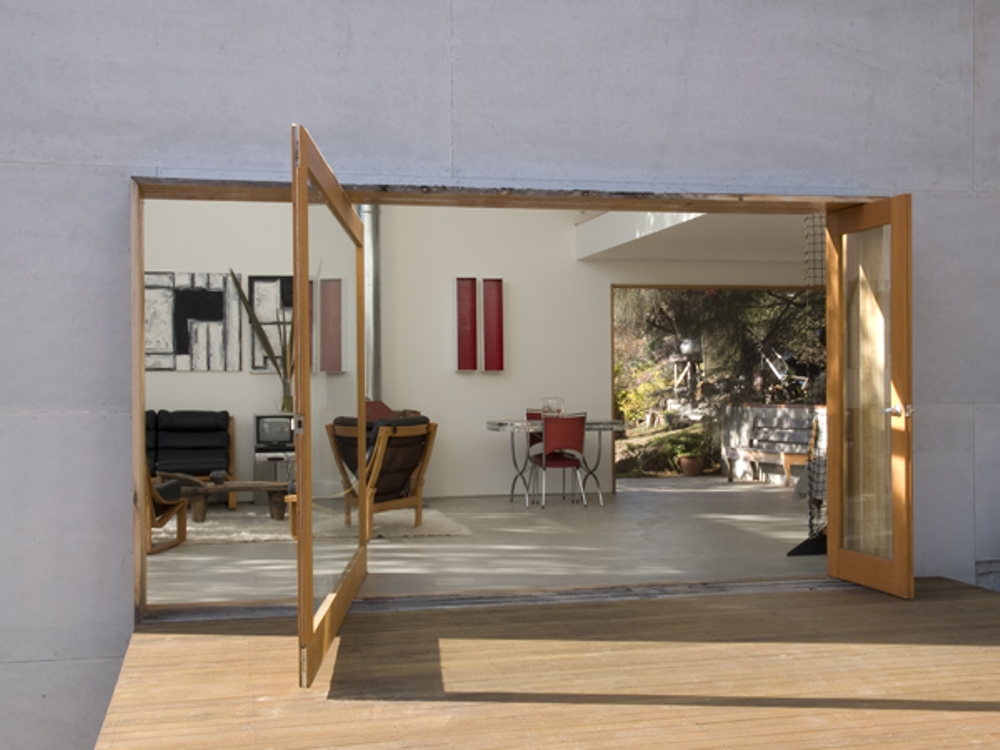 © Courtesy of Dock4 Architecture
© Courtesy of Dock4 Architecture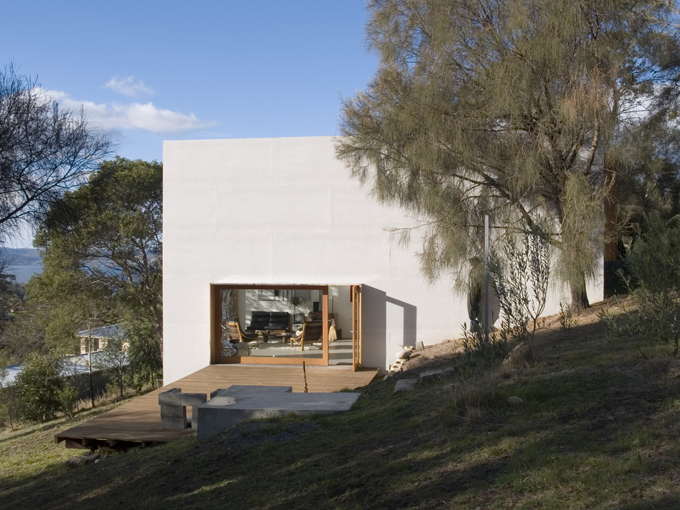
© Courtesy of Dock4 Architecture
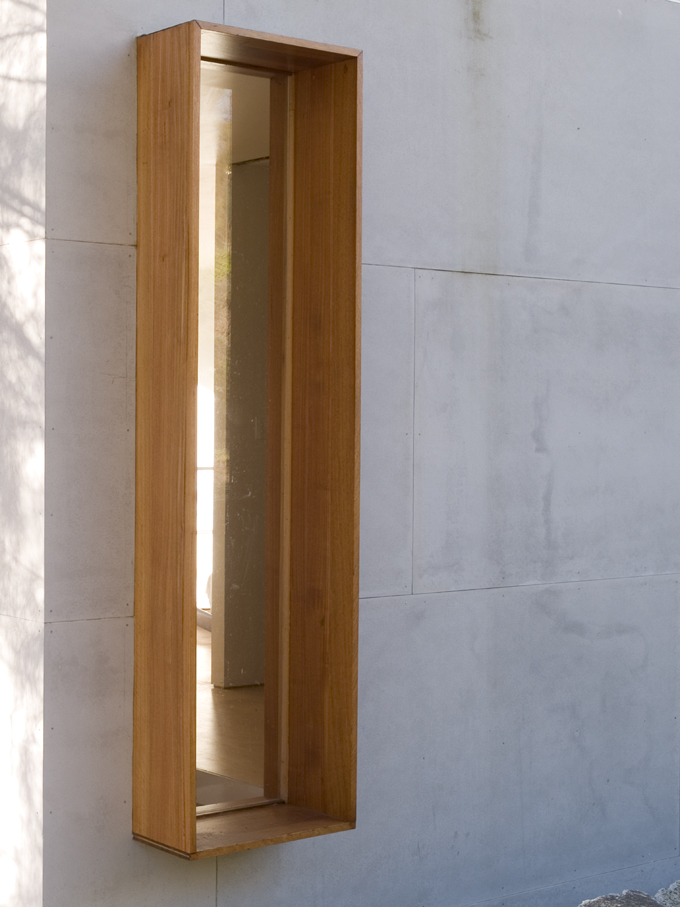
© Courtesy of Dock4 Architecture
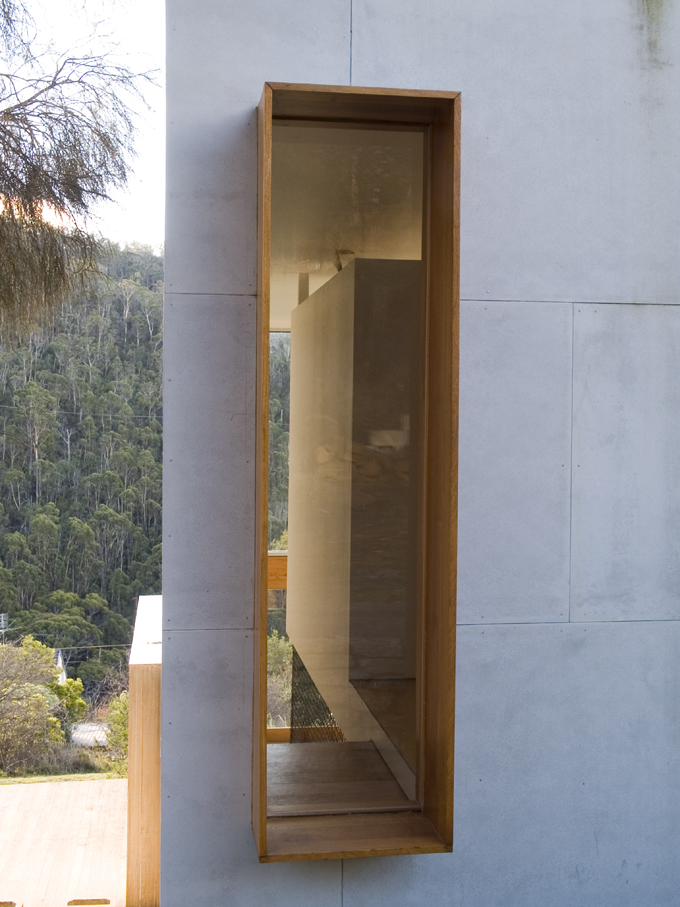
© Courtesy of Dock4 Architecture
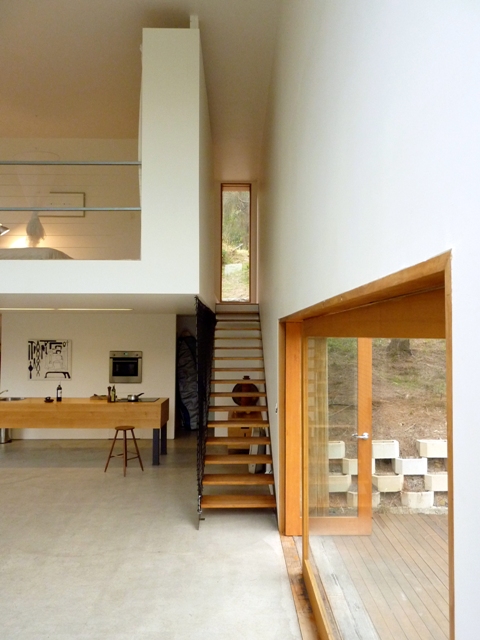
ground floor plan
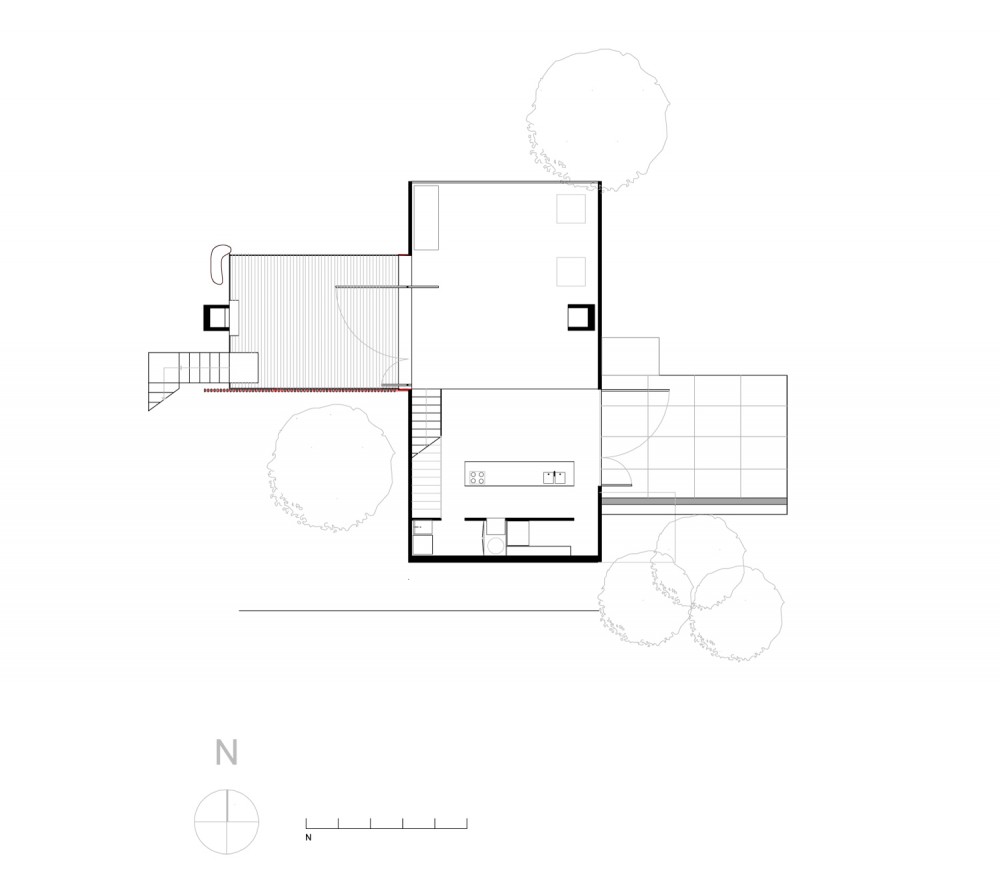
first floor plan
