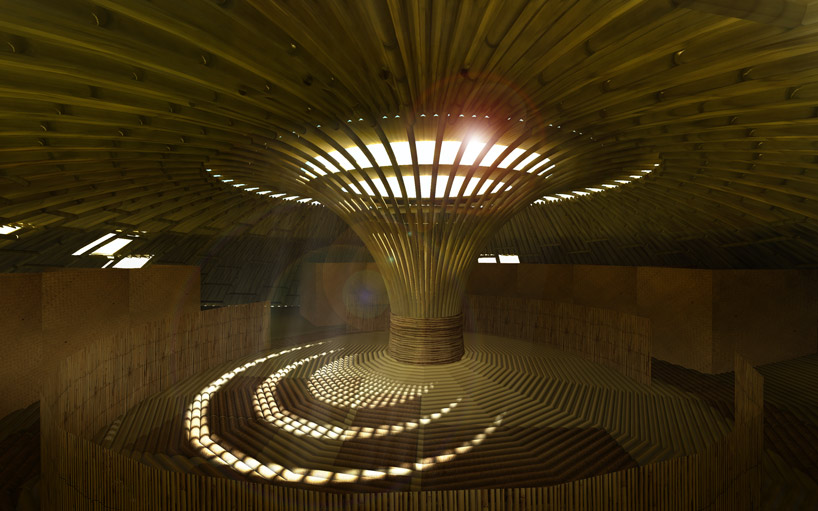
'bamboo pavillion' by esan rahmani and mukul damle
all images courtesy esan rahmani
all images courtesy esan rahmani
australian designer esan rahmani together with mukul damle have designed 'bamboo pavilion' a synthesis of sustainable ideas for a communal shelter for disadvantaged populations around the indian ocean rim.bamboo is already used in asia and pacific regions as a building material due to its adaptable qualities to make roofing, flooring, water and drainage pipes and be used as structural members.using smart joinery and efficient use of bamboo, there is no need for the use of other materials to construct the shelter. the structural members also act as a system of interconnected pipes
(bamboo) which collect and channel the rain water into a central basin where it is filtered
and stored for use.the shelter is designed with quality of life in mind. solar access is therefore the central focus of the communal living area, where it is maximized by a radial funnel shaped opening in the structure and in sleeping areas operable shades allow light in, provide natural ventilation. the roof is tiled using quarter cuts of bamboo similar to traditional terracotta tiles. in plan the design allows for a large communal living space surrounded by bedrooms and amenities.
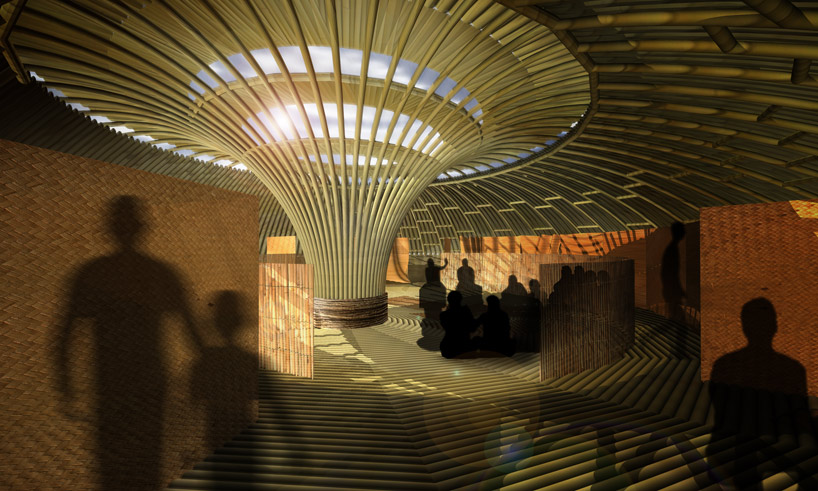
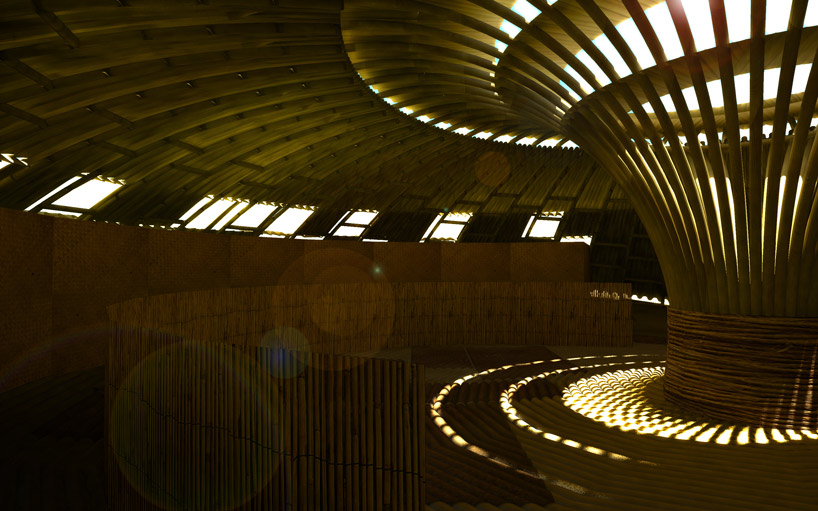
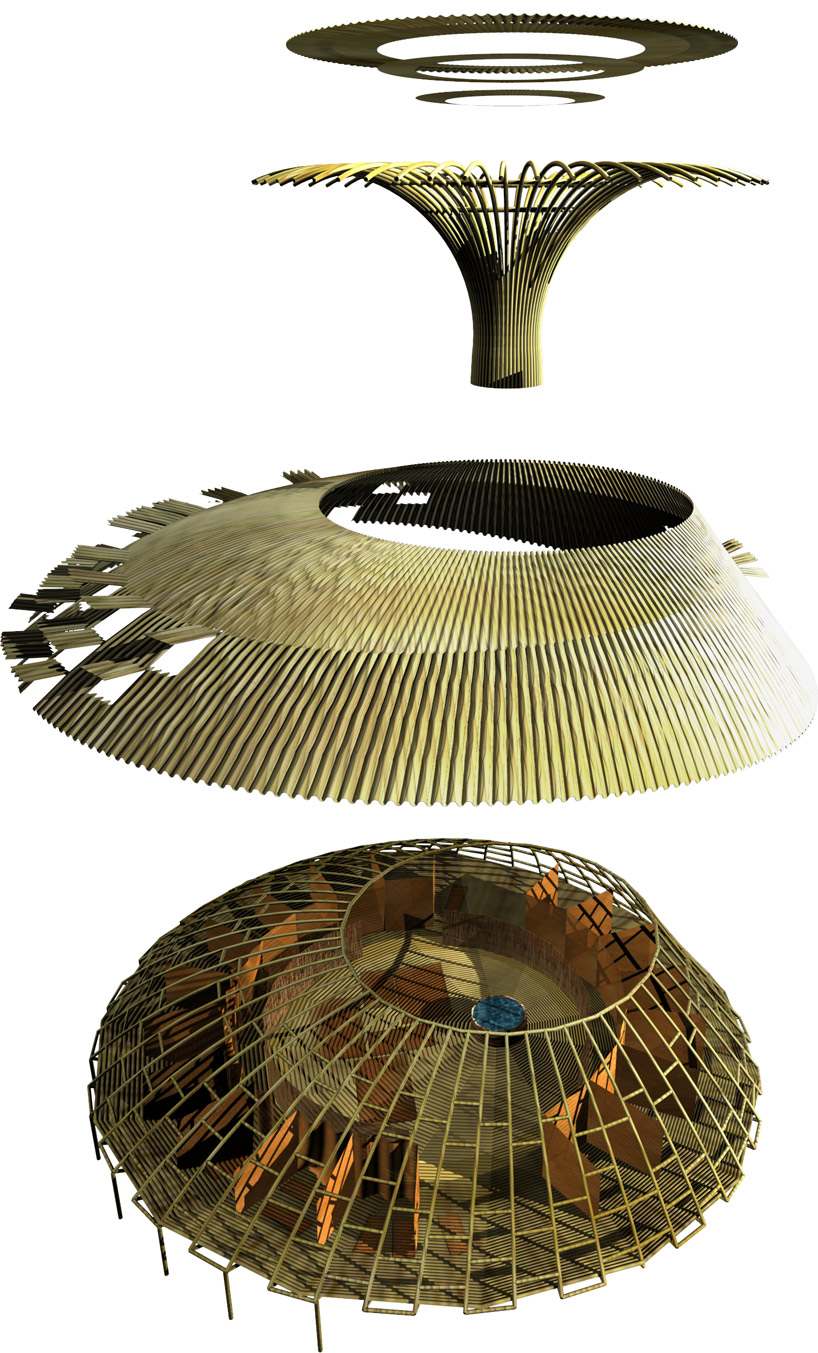
exploded view of the 'bamboo pavilion'
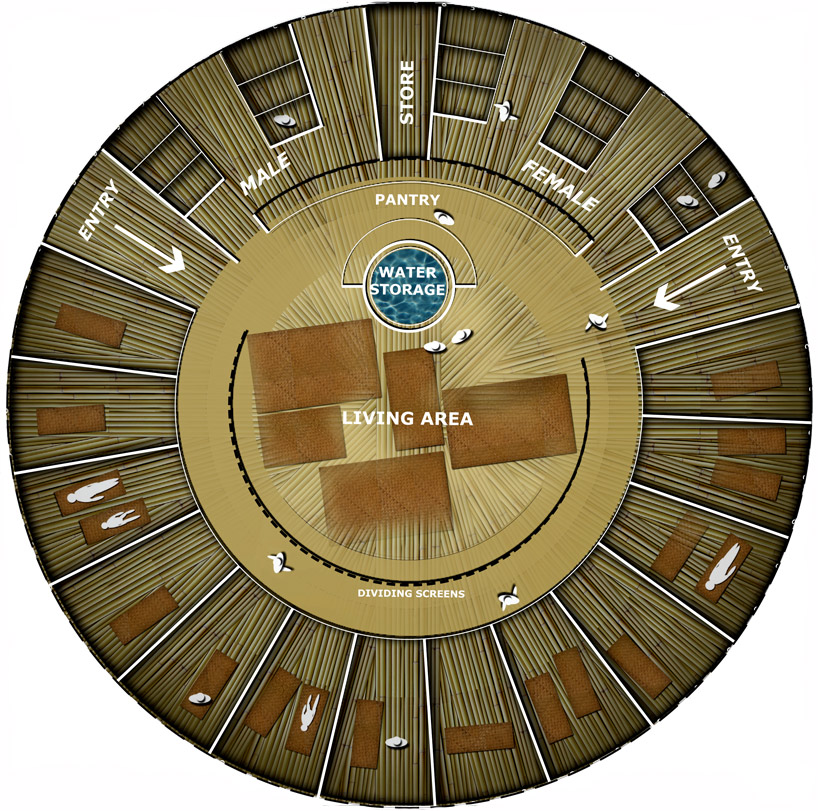
floor plan

the roof structure
