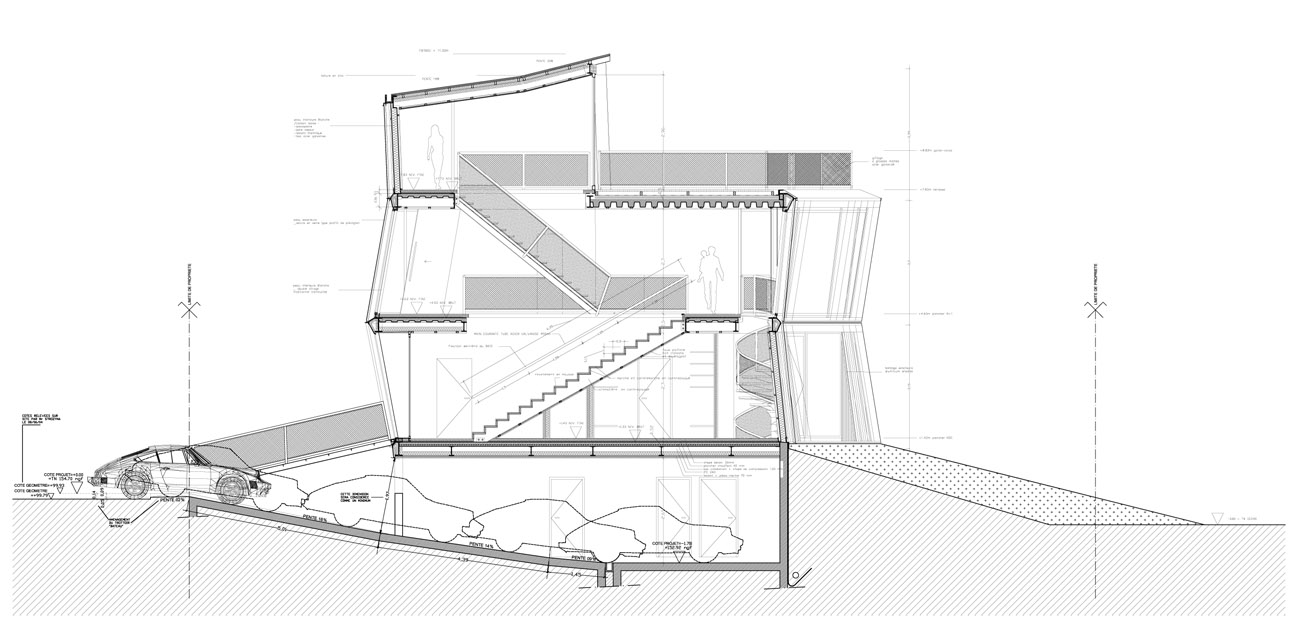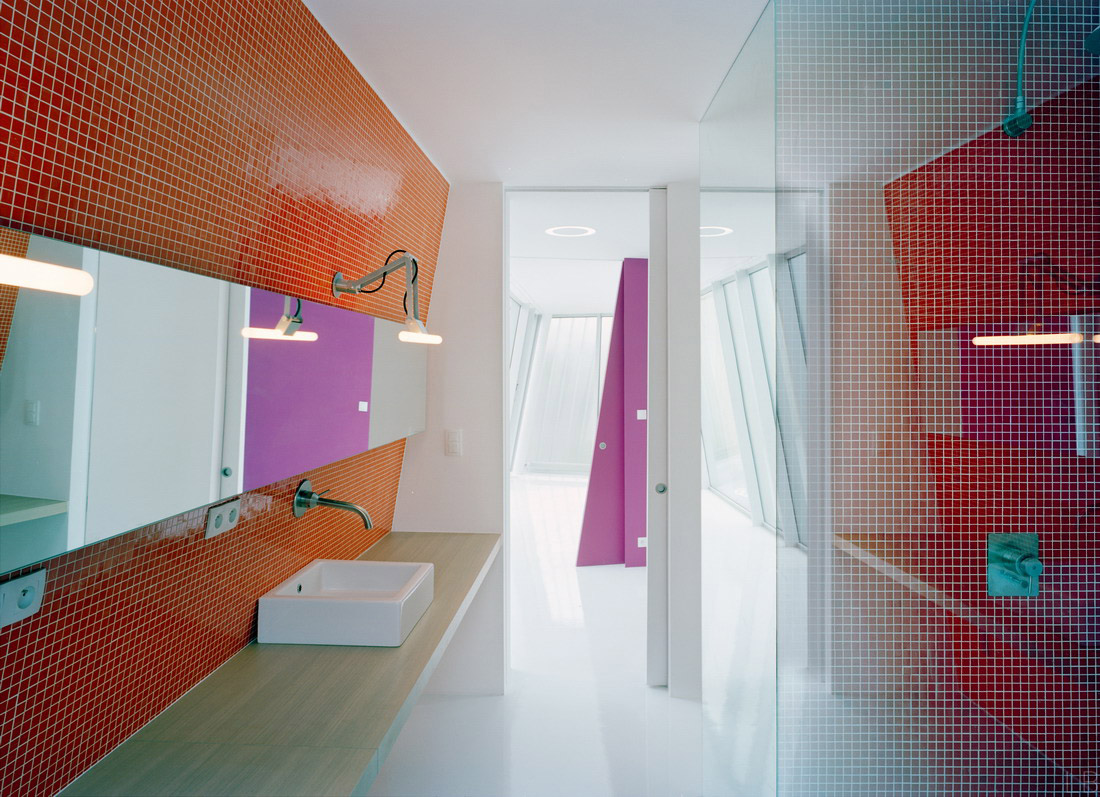Collaborators: G. Mangeot, N. Stragier, N. Spinetto, T. Wegener, M. Neri, S. Truchot, P.Bialek
Location: Thionville, Francia
Client: Private
Constructed Area: 310 sqm
Project year: 2003
Construction year: 2006
Photographs: Architectes Peripheriques (AP) y Luc Boegly (LB)
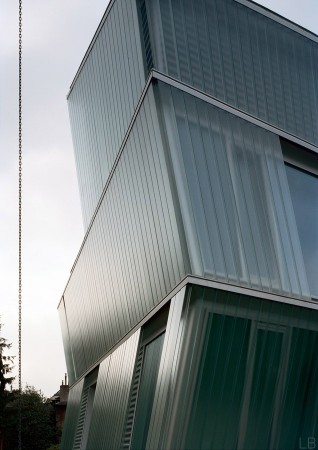
Organized in three levels over a parking basement, this metal-frame house is fixed on a concrete basement. The facades are made of glass outlines called “profilit”, offering thermal isolation as well as intimacy protection.
This translucent envelope is leaned and the different levels are shifted ones compared with others. A zinc roof continue the outside envelope , following the “profilit” glass weft features.
The house is opened by large windows. Those clear glass windows are cleverly organized according to the rooms and the view from the house, and connect it with its environment.
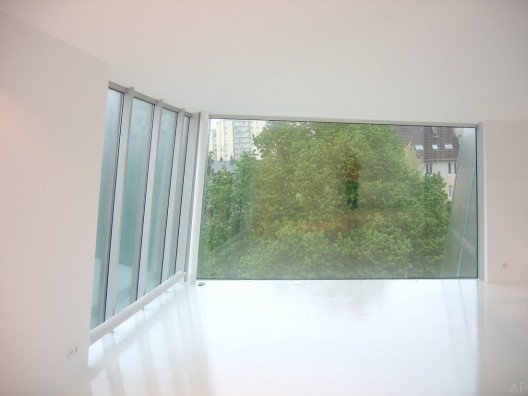
From the street, the house is reached by a leaned ramp and, passing by the main door the first floor (+4.5meters) is reachable by a large stair. This is the house reception level. You could find their a large multi-purpose entrance as well as the parents’ room, a bathroom and a desk-room.
An helical staircase go down to the garden-level (+1.3meters) where children bedrooms are organized around a bathroom.
From the reception area, a stair go to the day-rooms (+7.7meters) on the second floor. Their, the living room, the kitchen and the dining room are organized around a vast south-west side terrace.
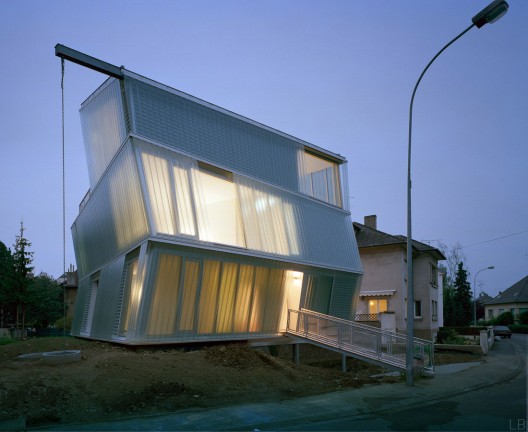
A ramp access connect the street to the parking-basement opened on the garden, divided into two parts. The first part is a two cars parking; the other part is made of two storage cellars and a services entry. A staircase connect the garden level and the first floor.
We propose to organize the garden as coppice blocks pierced by clearings in front of each room. This solution will protect the house and the garden from the neighbourhood. On the street a wire netting cover by vegetation, will close the garden.
An independent studio flat is located on the east side of the house. It is accessible from the street crossing the garden. Later, it will be easy to connect this part to the main house by the garden level.
By Nico Saieh —Via:archdialy
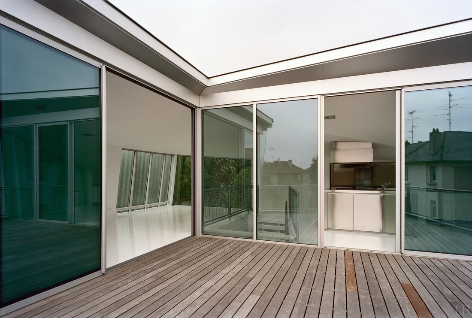
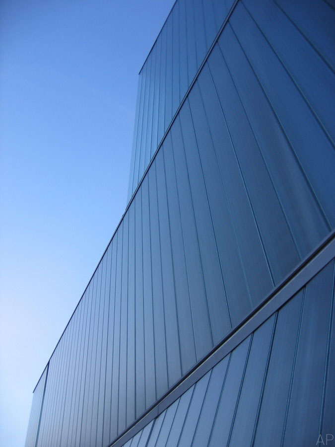
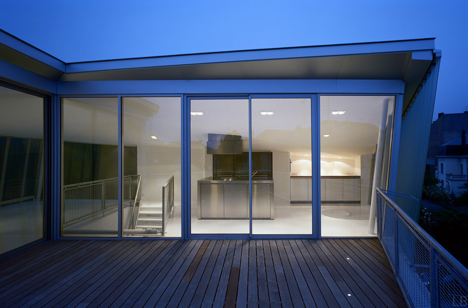
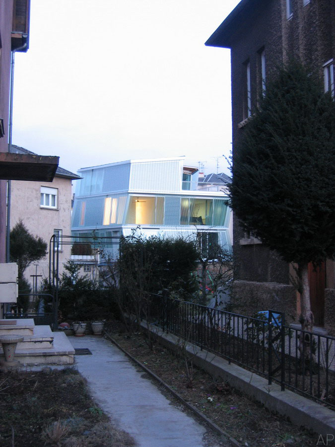
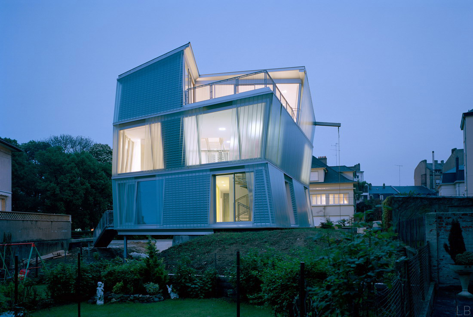
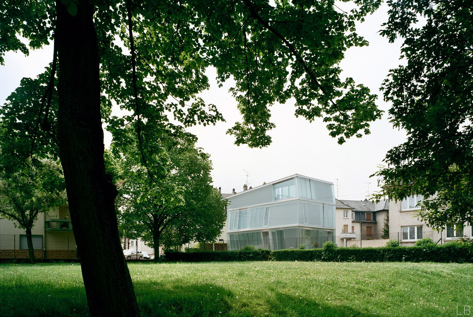
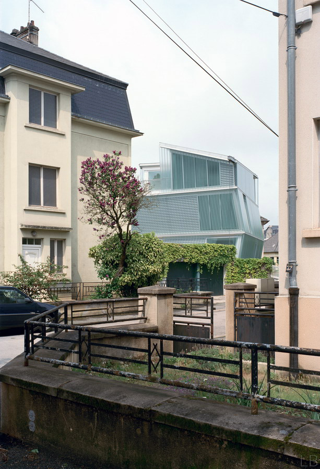
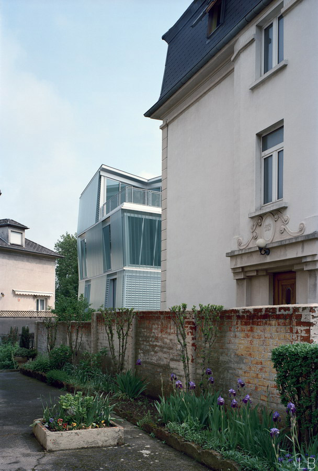
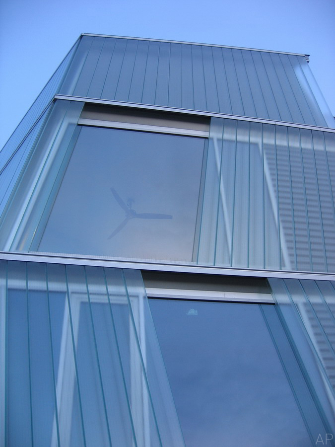
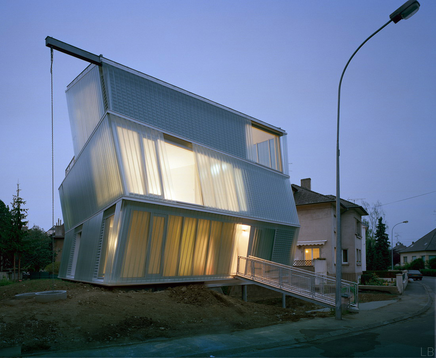
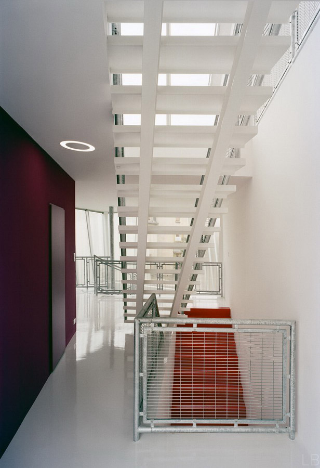
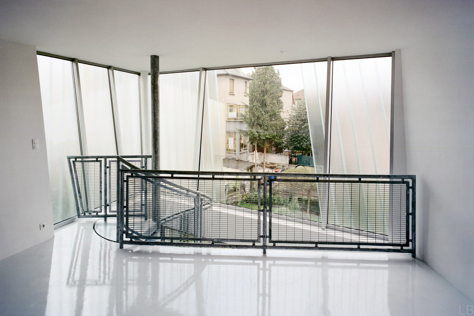
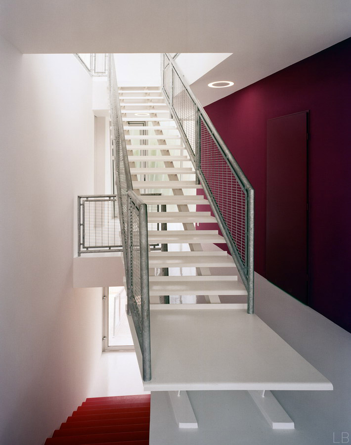
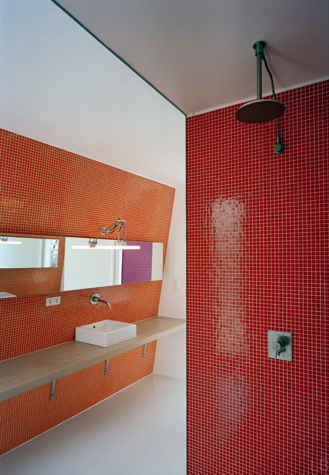
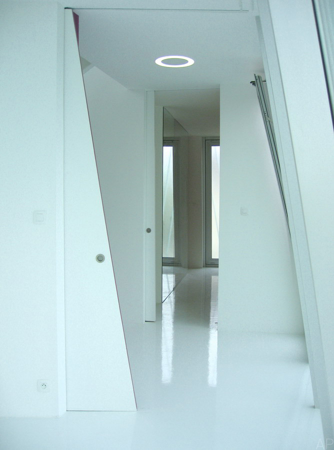
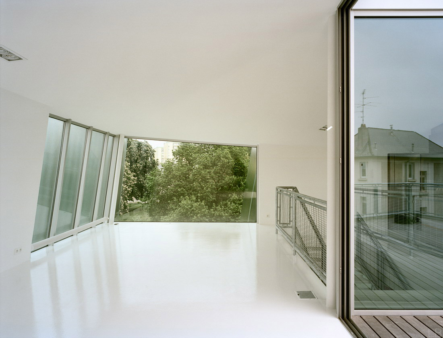
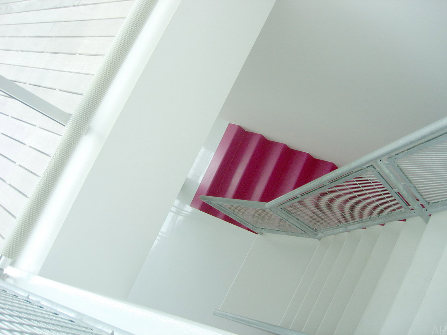
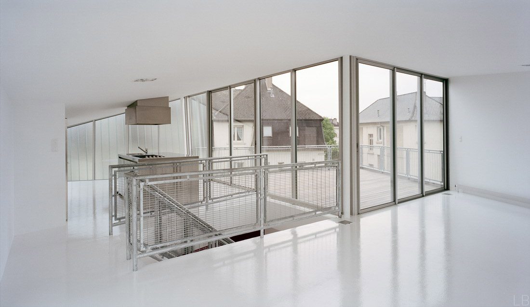
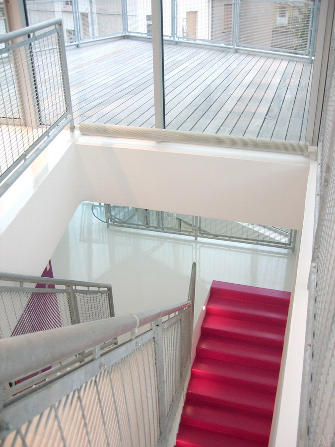
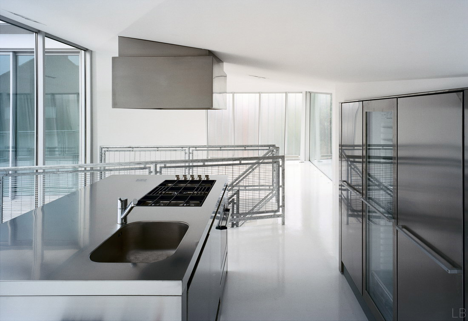
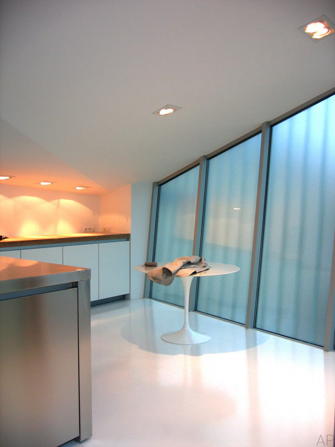
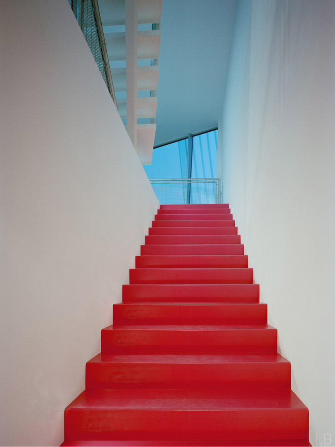
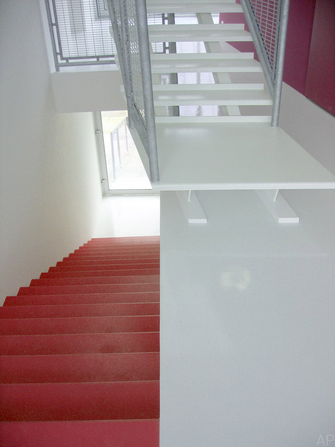
construction process 01
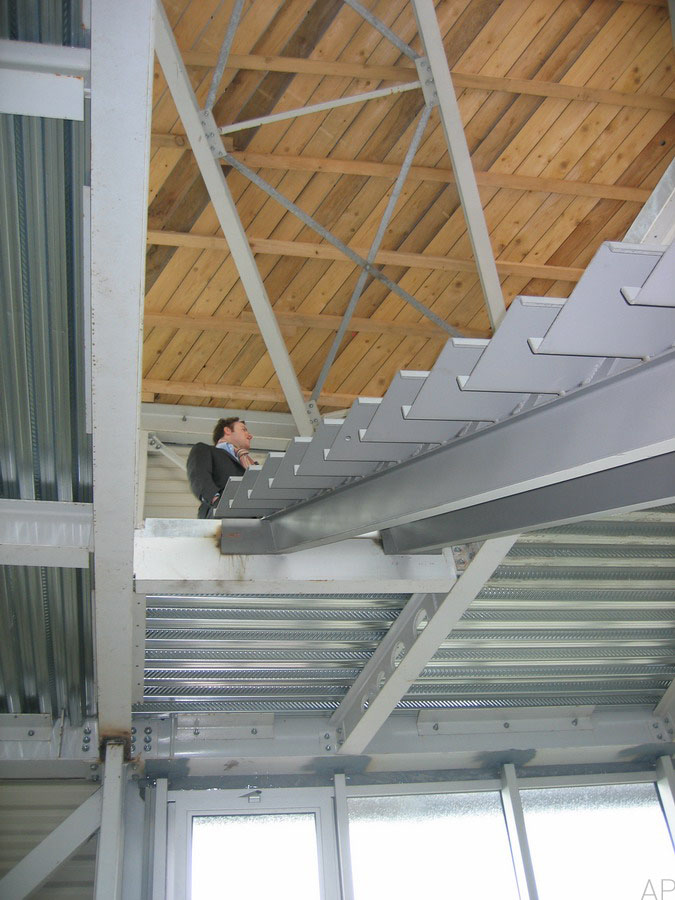
construction process 02
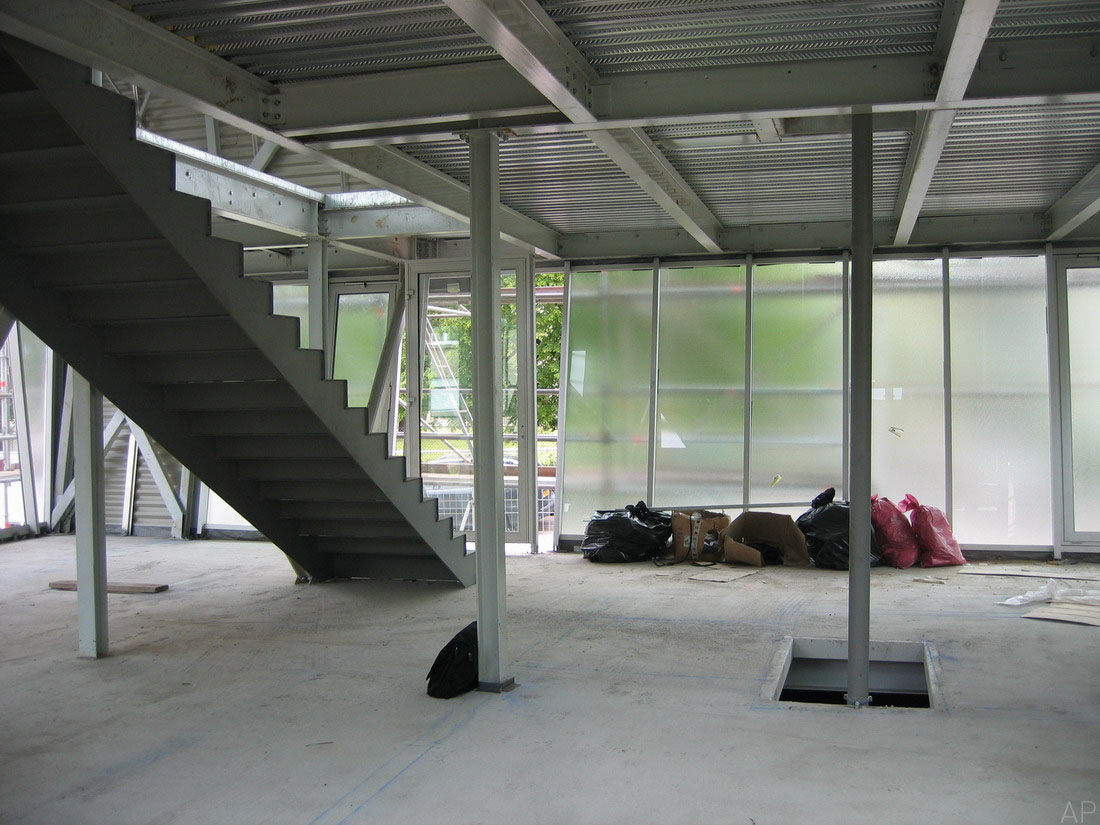
construction process 03
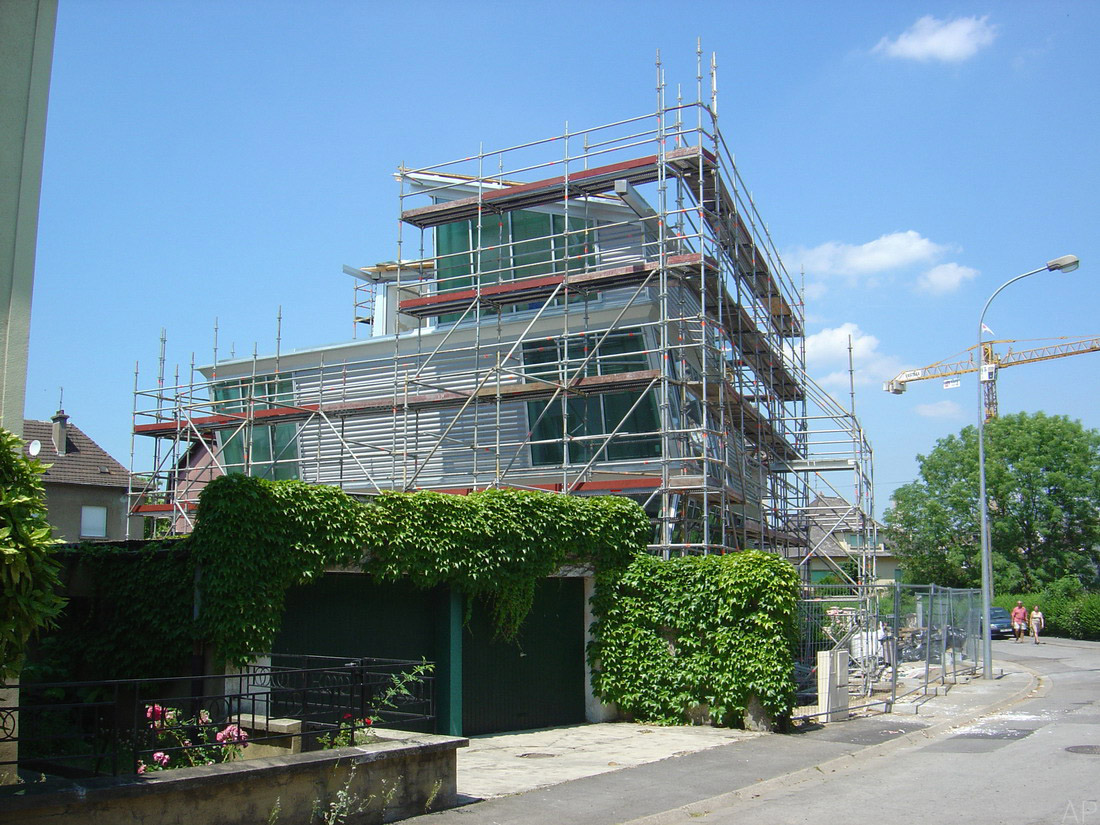
construction process 04
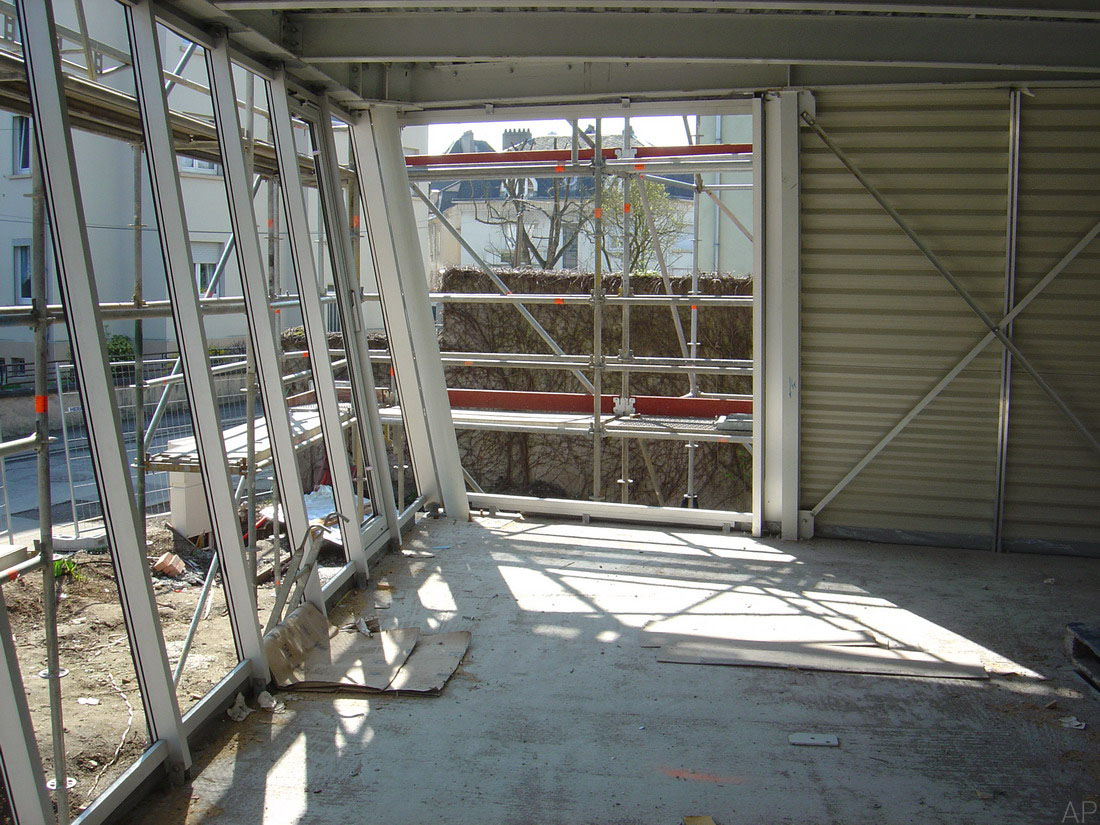
construction process 05
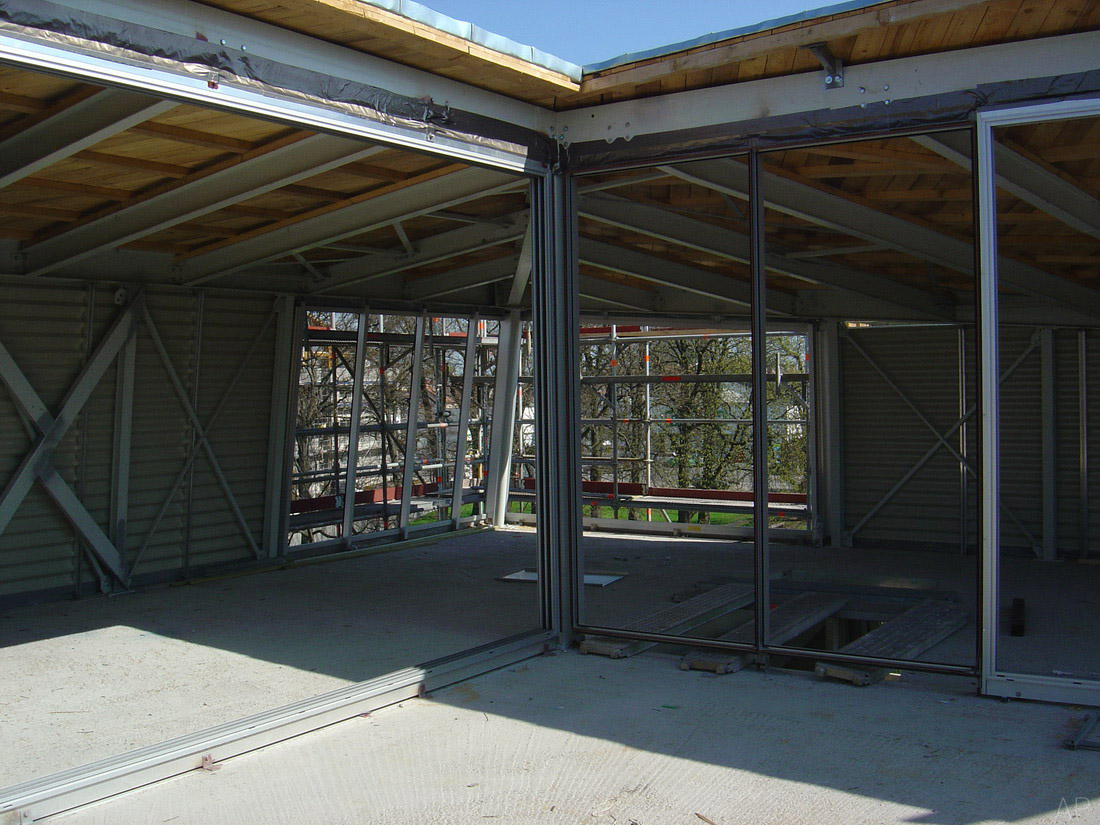
construction process 06
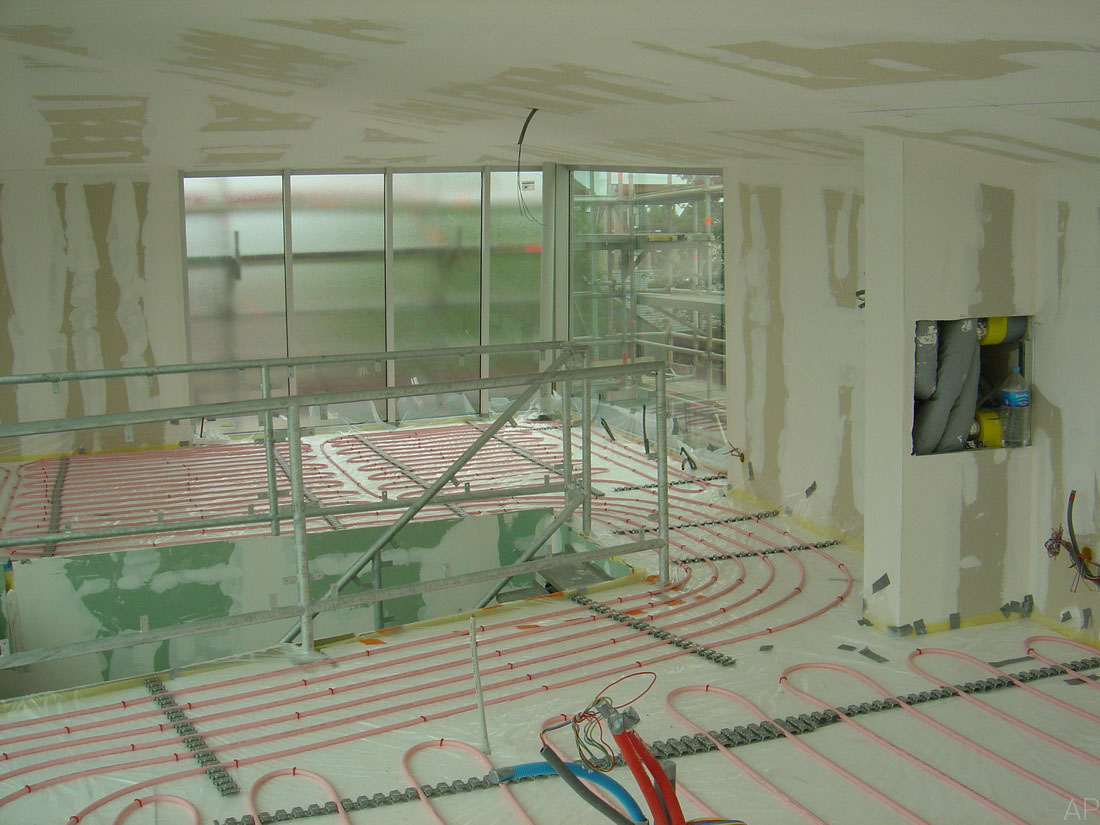
axo
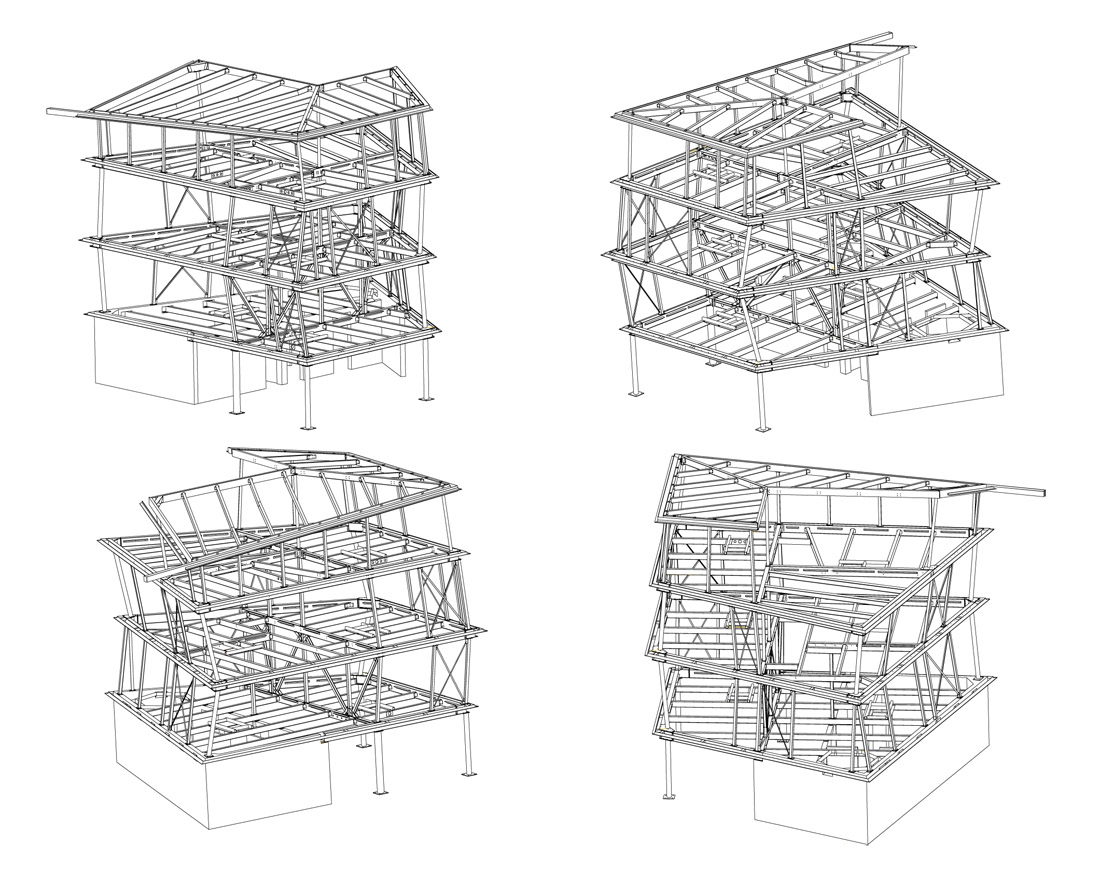
plan -1
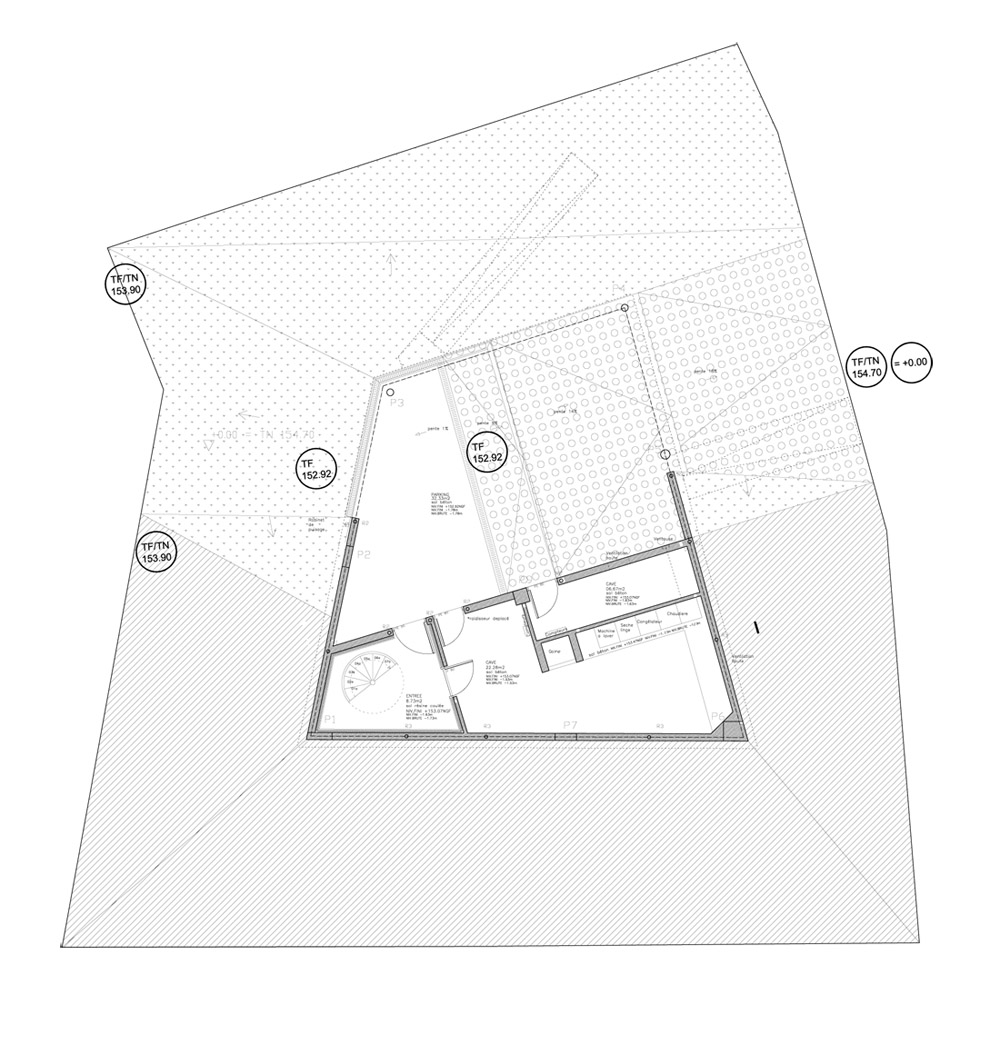
plan 0
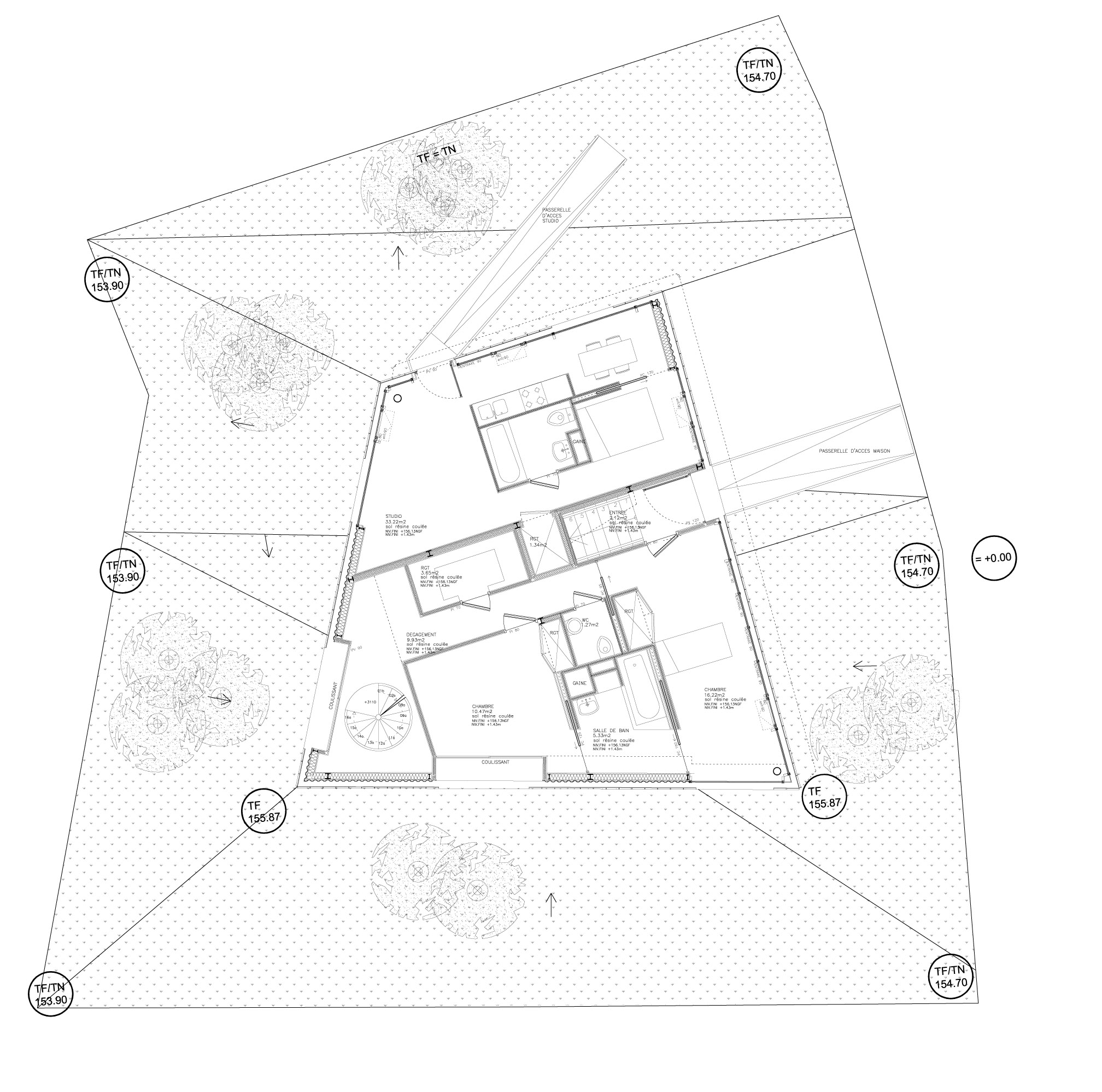
plan 01
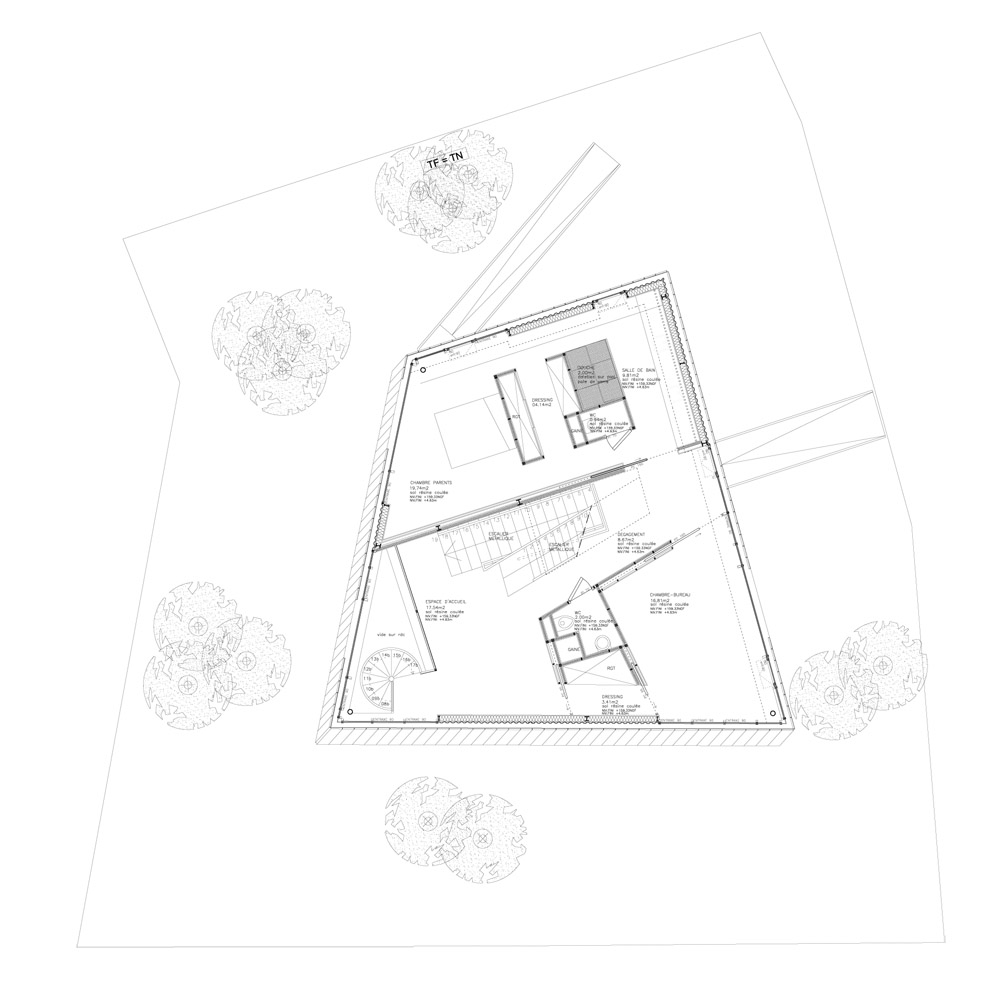
plan 02
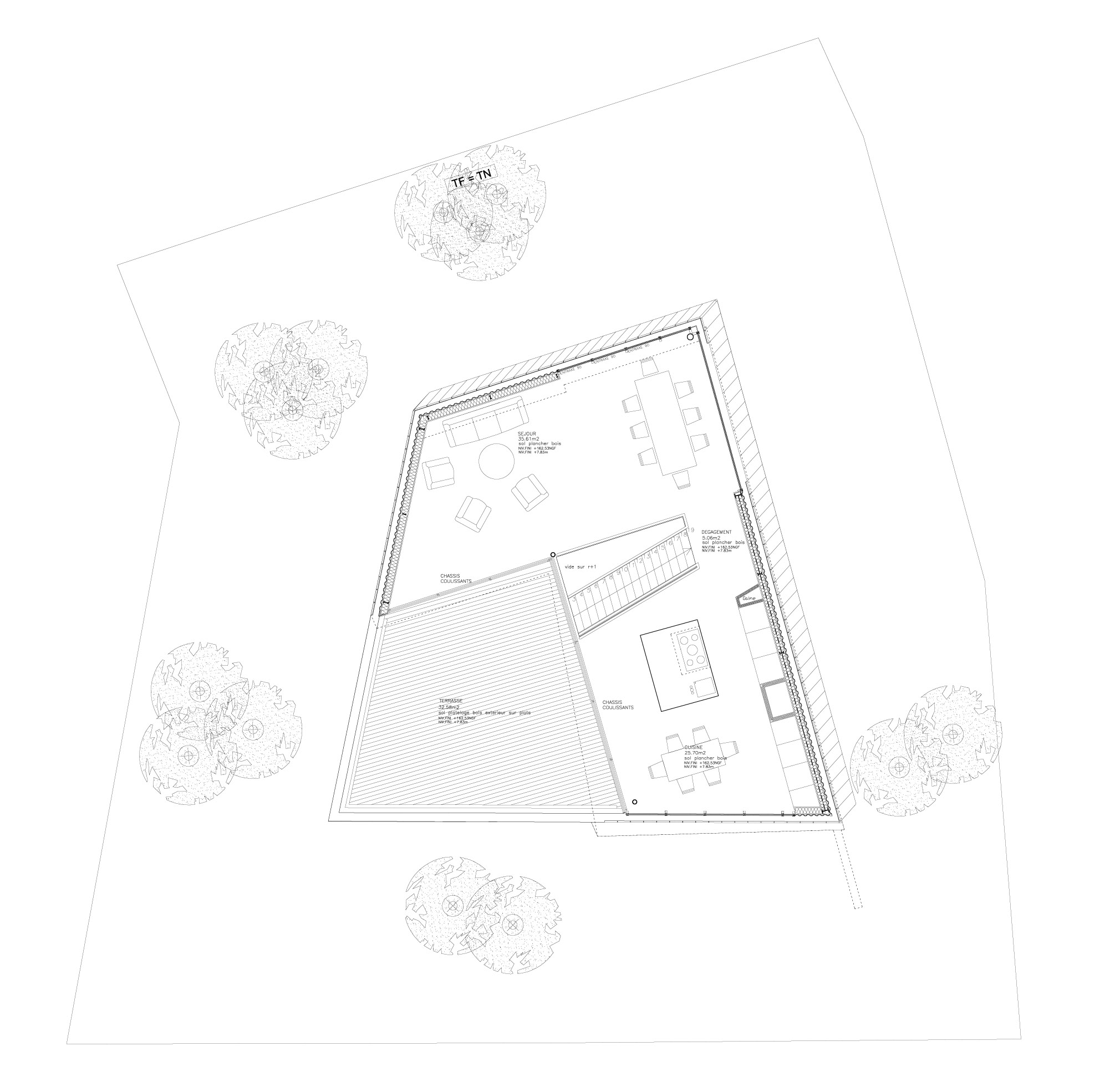
roof plan
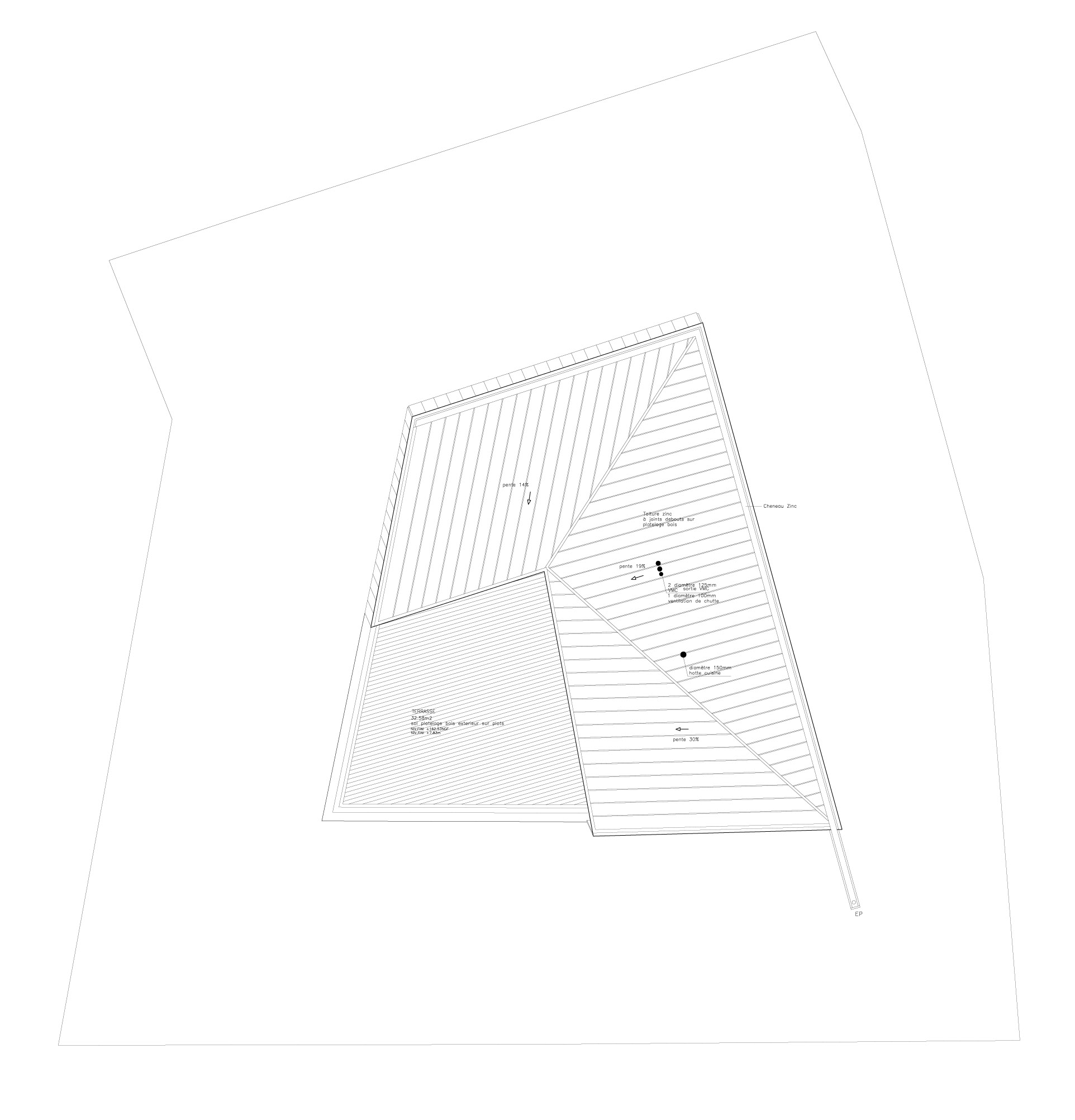
west façade
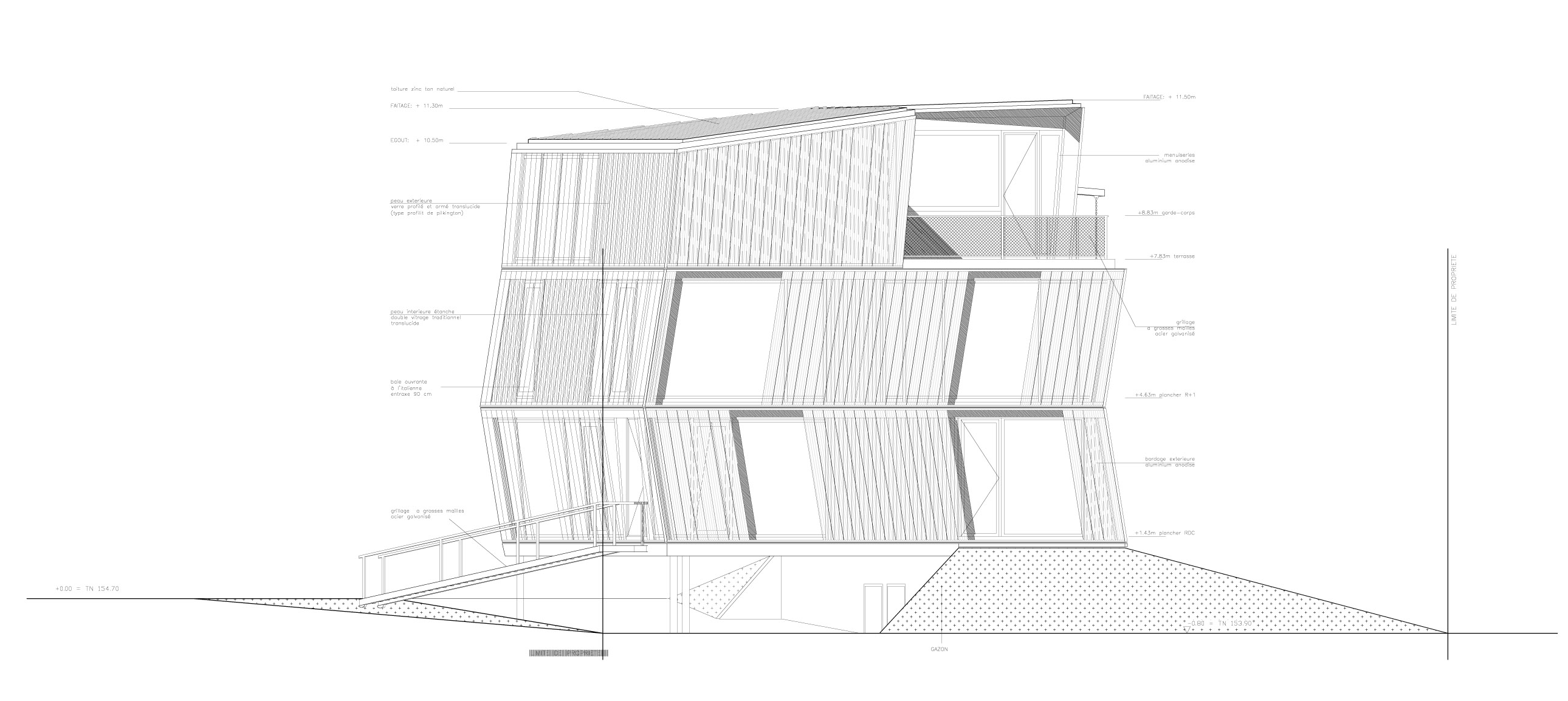
north façade
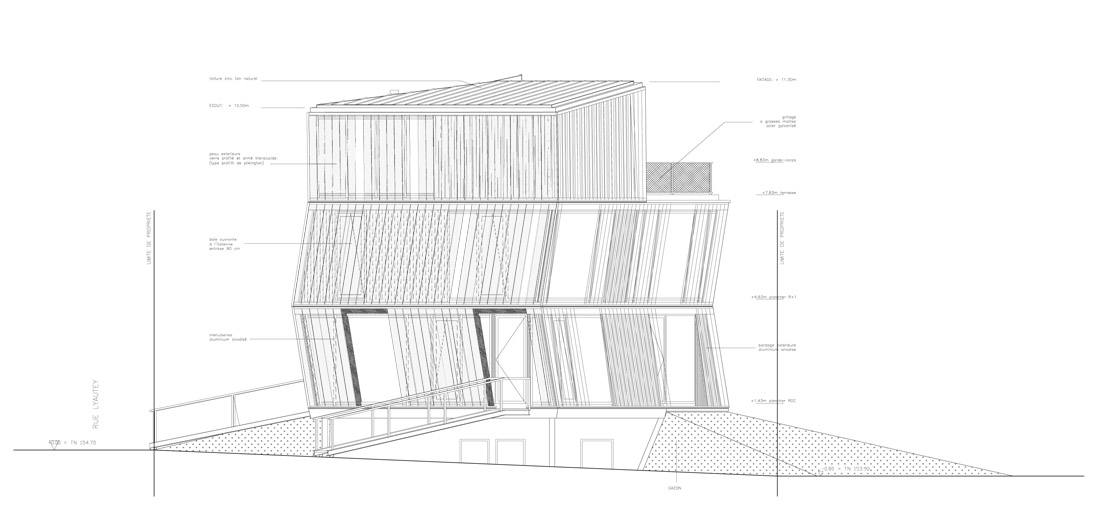
east façade
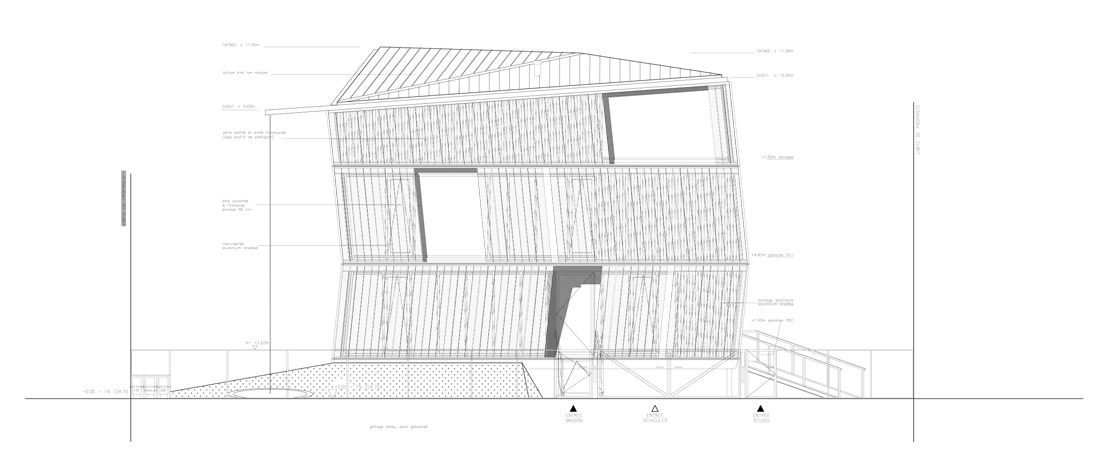
south façade
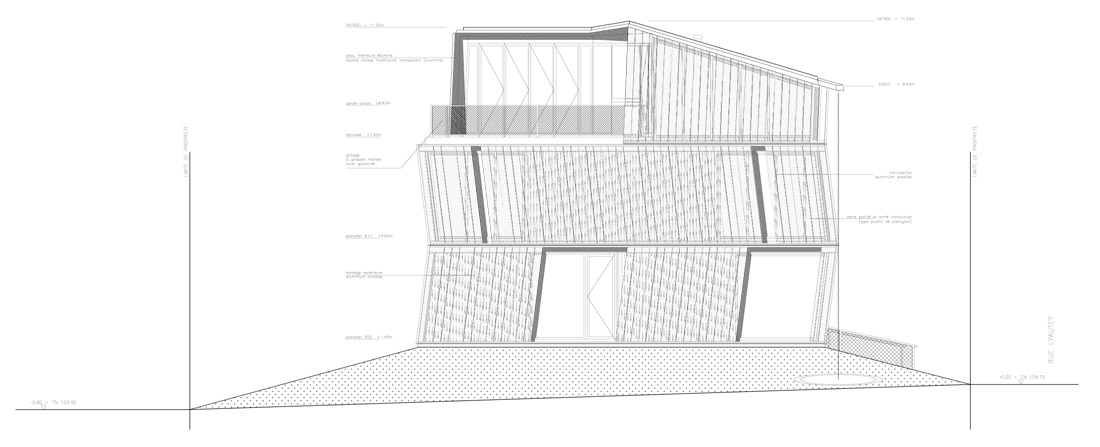
section 01
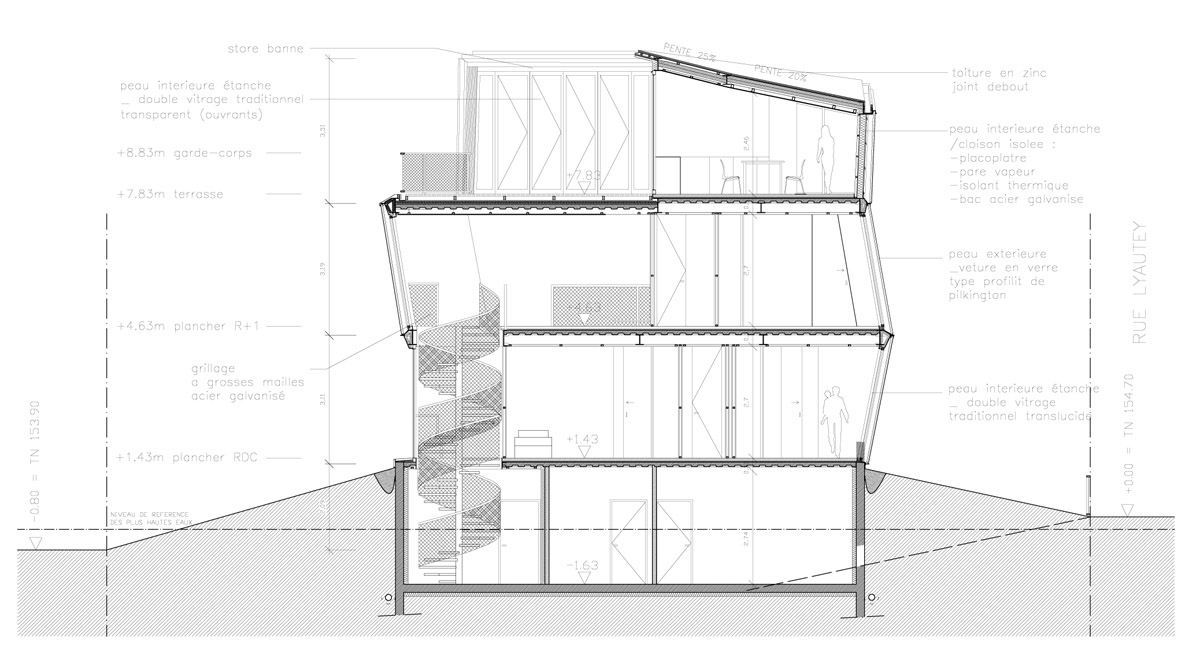
section 02
