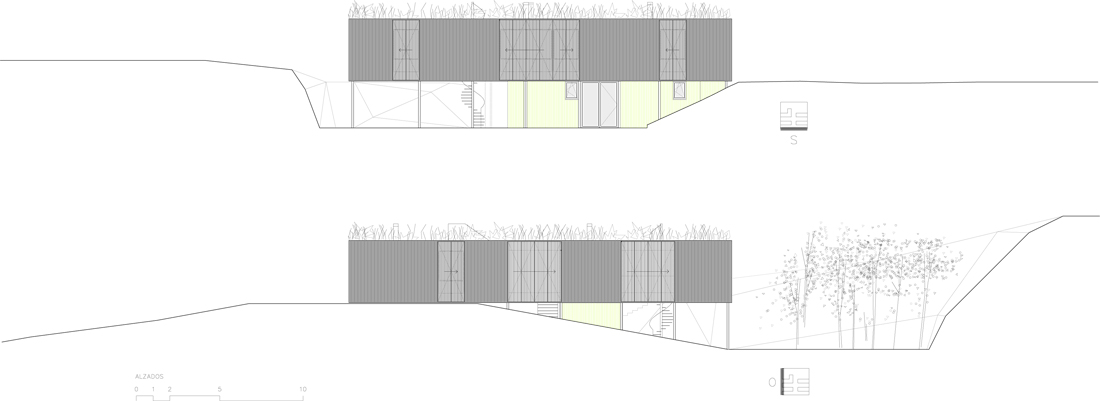
Architects: NOLASTER - Carmina Casajuana, Beatriz G. Casares, Marcos González, Pablo Oriol, Fernando Rodríguez y Arturo Romero
Location: Loredo, Ribamontán al Mar, Cantabria, España.
Client: Carmen Salgado y José Miguel Oriol
Area: 360sqm
Construction start: 2002
Completion: 2005
General contractors: Construcciones Volga + Ramiro Bra Rivas
Structural Engineer: NOLASTER + Constantino Hurtado
Services: Fernando Rodríguez Cerón
Photos: Jan Bitter
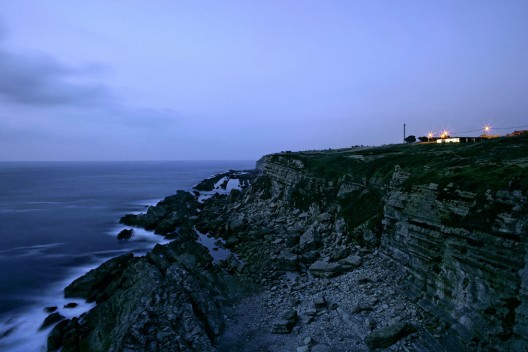
The architecture project is presented under the following conditions. A couple bought one of the few available plots on the Bay of Biscay coastline. After scouting every seaside village from Plentzia to San Vicente de la Barquera for nearly a year, they found the place they where looking for in a residential estate from the 1970′s near Loredo, a summer resort outside of Santander. The plot slopes downwards and is cut by a 30 meter-high cliff against which the waves break. The Northern sea wind is very rough, making it hard for trees to grow by the coastline. Whenever someone new to the area arrives, they wonder why the house faces south and gives its back to the sea. Southern orientation and the sun are most appreciated by people from the highlands who come around to buy a holiday house, while the sea is just obvious. “We, on the contrary, came from far away looking for the sea, the wind, the waves, and therefore decided to get plot number 21, even if going against the tide”.
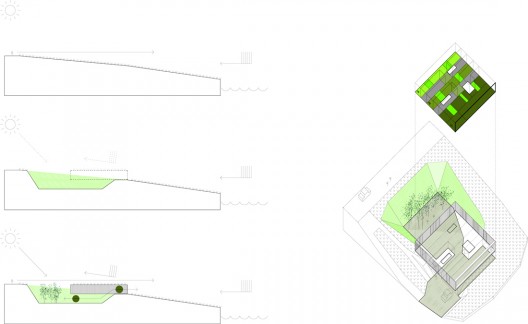
The plot size is 90 x 50, 4500 m2 and 8% building rate, that is, 360 square meters. Basement not included. Maximum height is 3 meters eaves, 6 meters total. Distance to the lateral edges 10 meters, and 12 to the back street axis. 11 meter drop. 30 minute walk to Langre Beach and 10 to the eastern end of Puntal Beach, whose opposite end closes the Santander Bay. Bay of Biscay horizon from Cabo Mayor, to the west, all the way to Cabo de Ajo, to the east.
A new topography is defined in order to protect a rear south garden from the strong and persistent sea wind. The building is enclosed in a squared prism (22×22 m), measuring three and a half meters in height. The most exposed façade of the house is the green roof. The main program develops in the first floor, over a ground floor that consists of garage, facilities, storage, porch and south garden. None of the pieces over the roof is higher than the horizon line seen from the street.
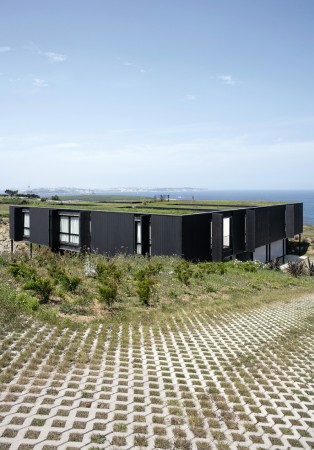
The desire to interfere as little as possible with the visual topography of the landscape prompted to attach the house to the ground and find façade and roof solutions with a direct relationship to the surroundings. The idea of a “crouching building” guides the decisions concerning volume, position, occupation, exterior outfit and façade claddings.
The property requires a holiday house program (though it will surely become the owners’ permanent home in a future), able to adjust to changes related to the number of users, the season, and so on. This complex program (couple, family, friends; summer, winter; weekend, long terms) is solved attending to values of low energy, spatial simplicity and flexibility of use. The house’s program, arranged in bands perpendicular to the longitudinal plot axis, is as follows (starting with those areas closer to the sea): living/dining/library + office; Santander room + bathroom + toilet/storage + kitchen + double bathroom + multiview room; vertical patio + north hall + access patio; introverted room + indiscreet bathroom + brief space + flexible space + open bathroom + tub room; void patio + south hall + fern patio; multiple room + bathroom + south raised living + bathroom + no vacancies room. OS HOUSE is ready.
By Nico Saieh —Via:archdialy
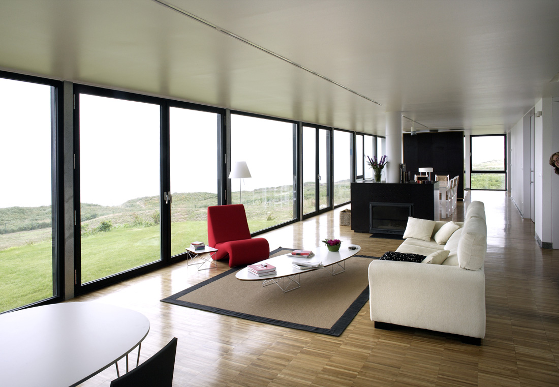
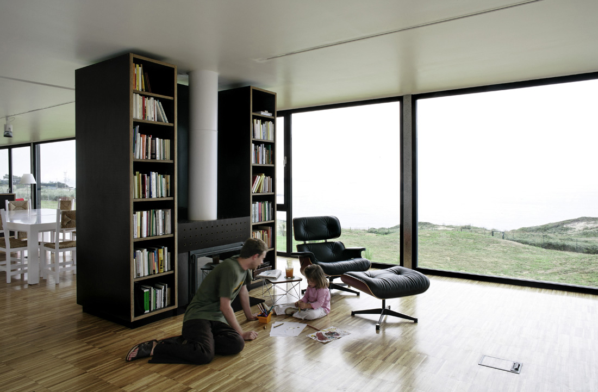
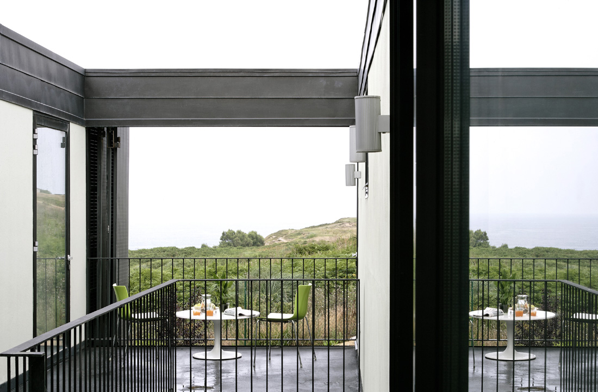
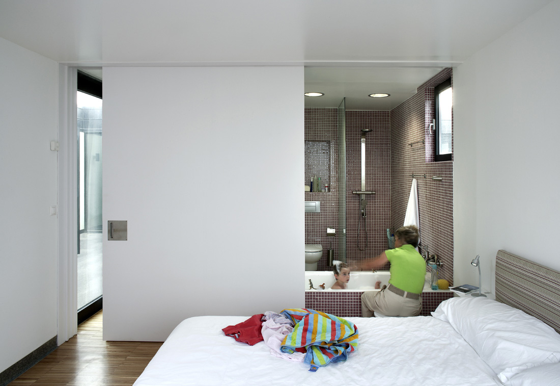
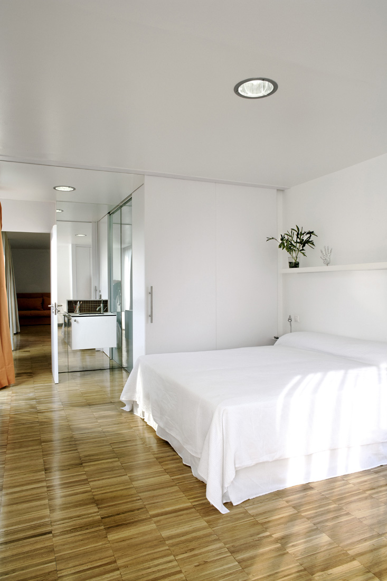
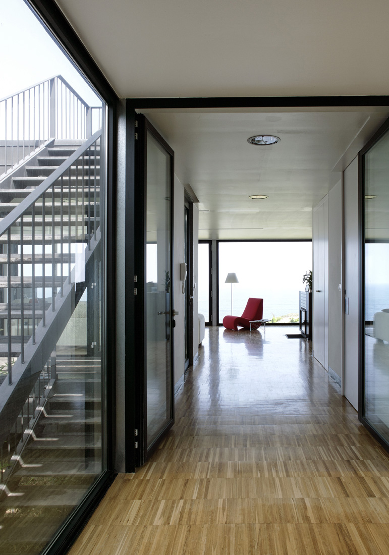
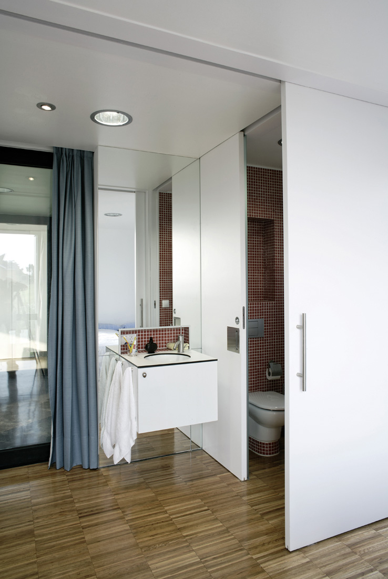
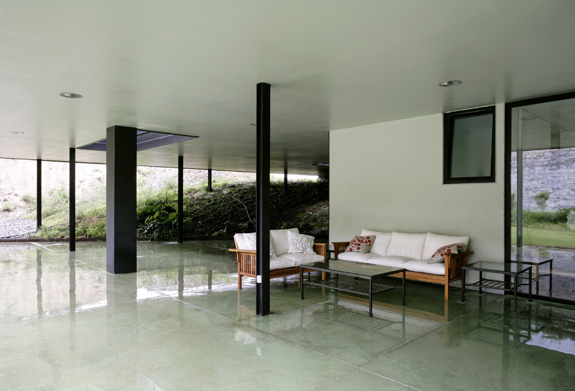
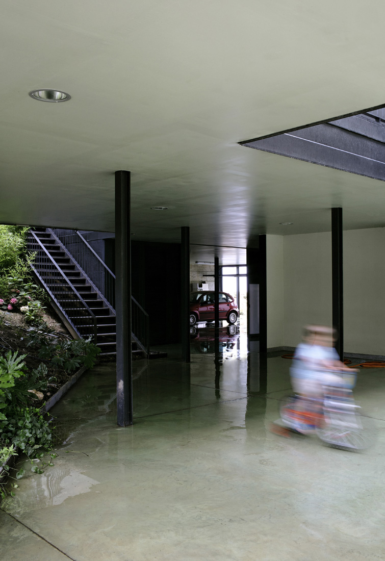
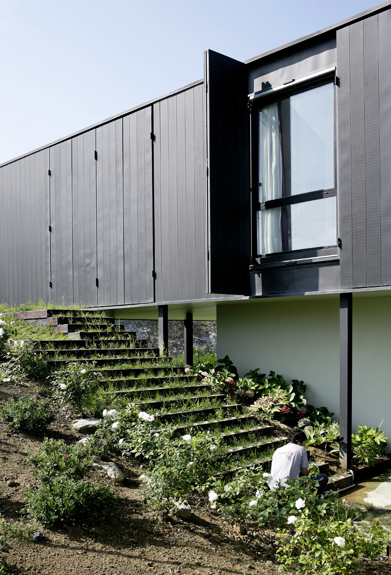
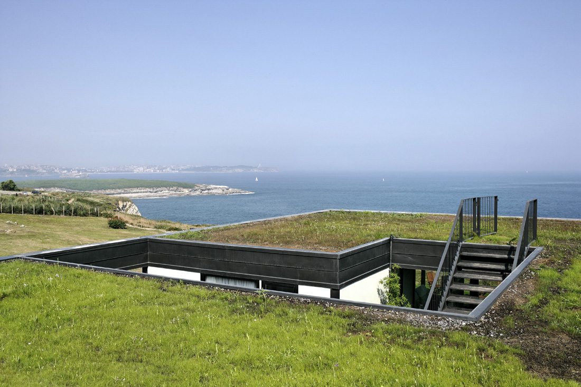
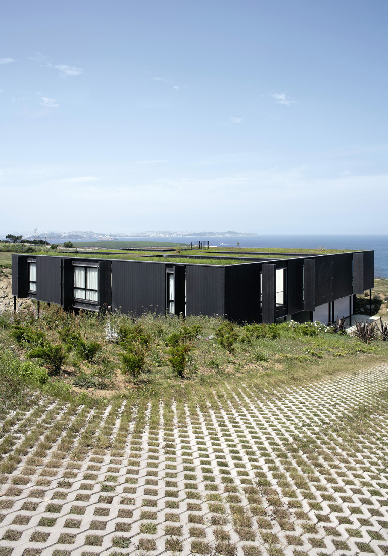
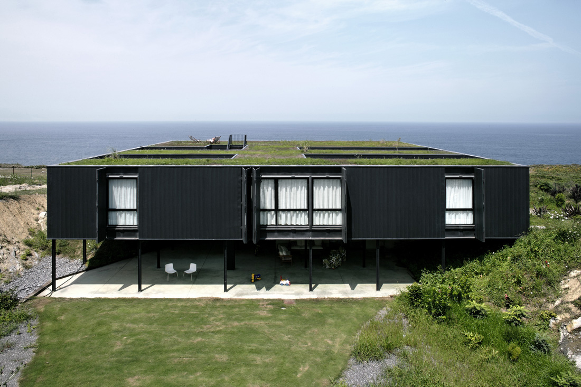
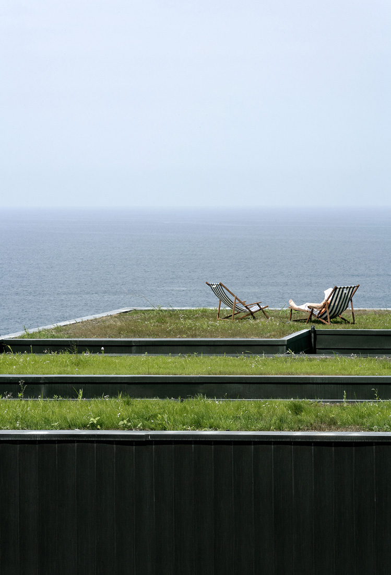
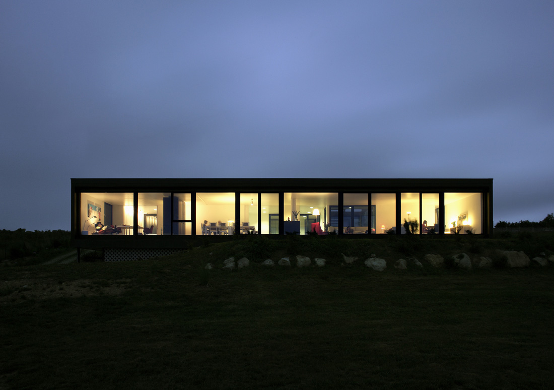
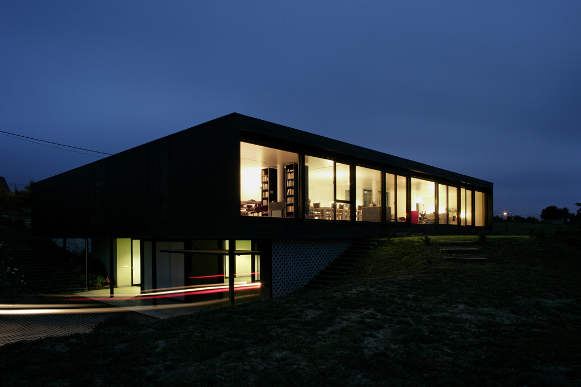
combination scheme
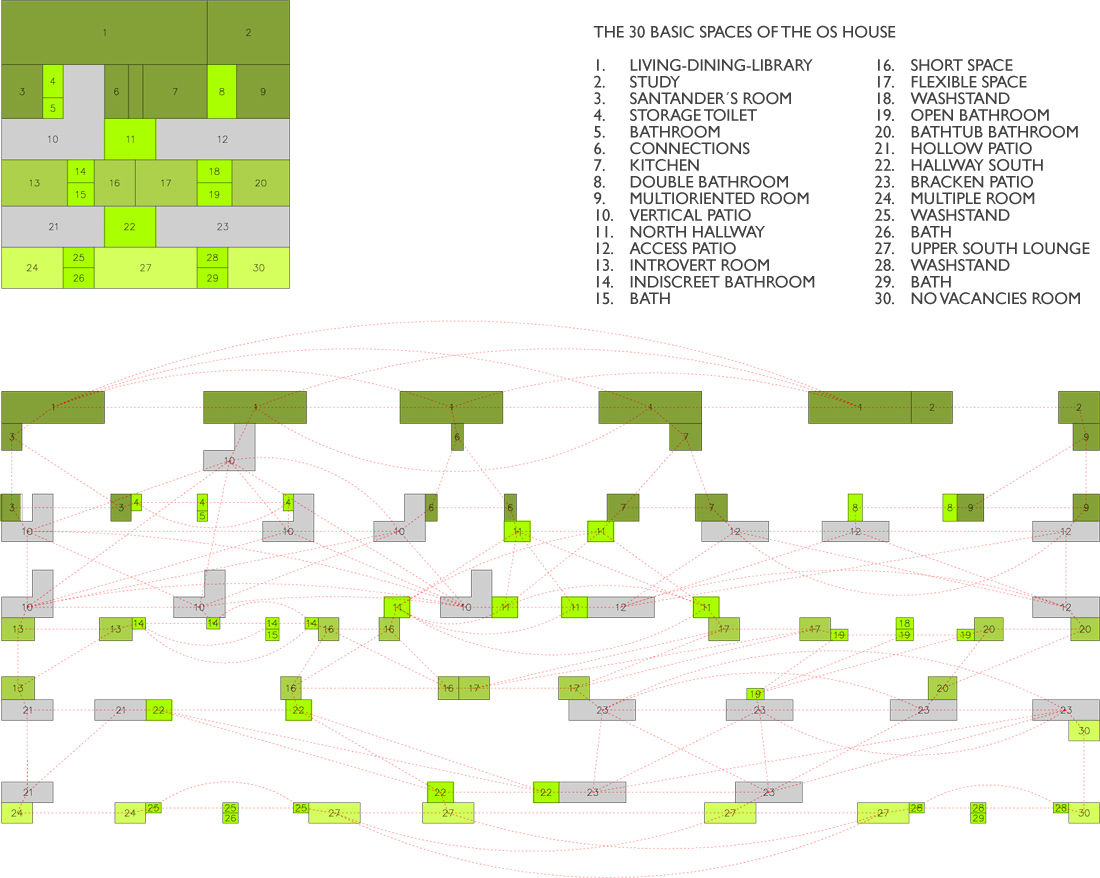
situation plan
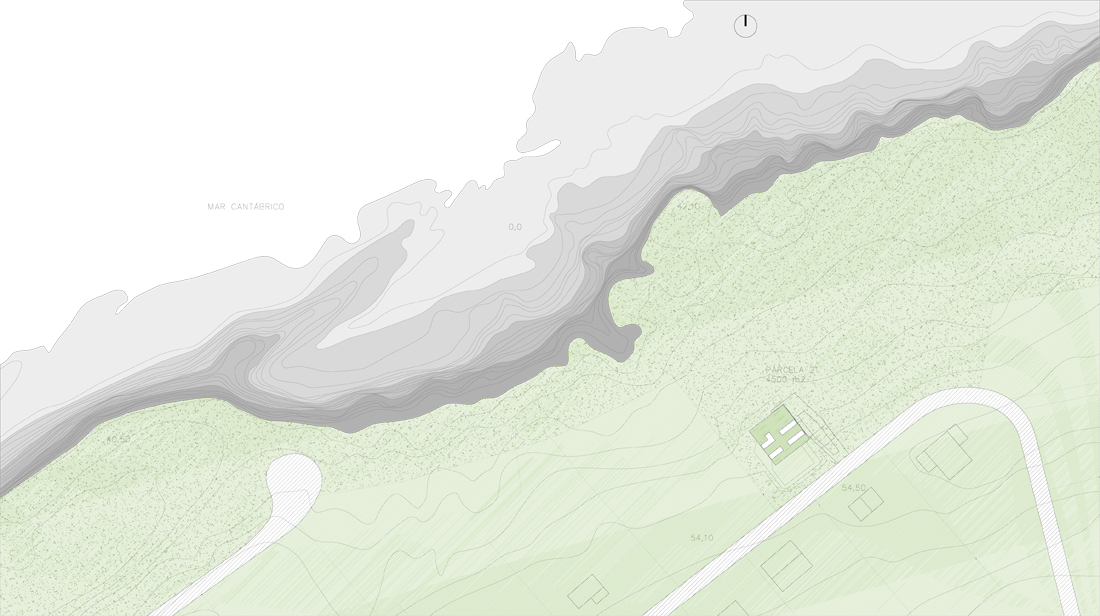
plan
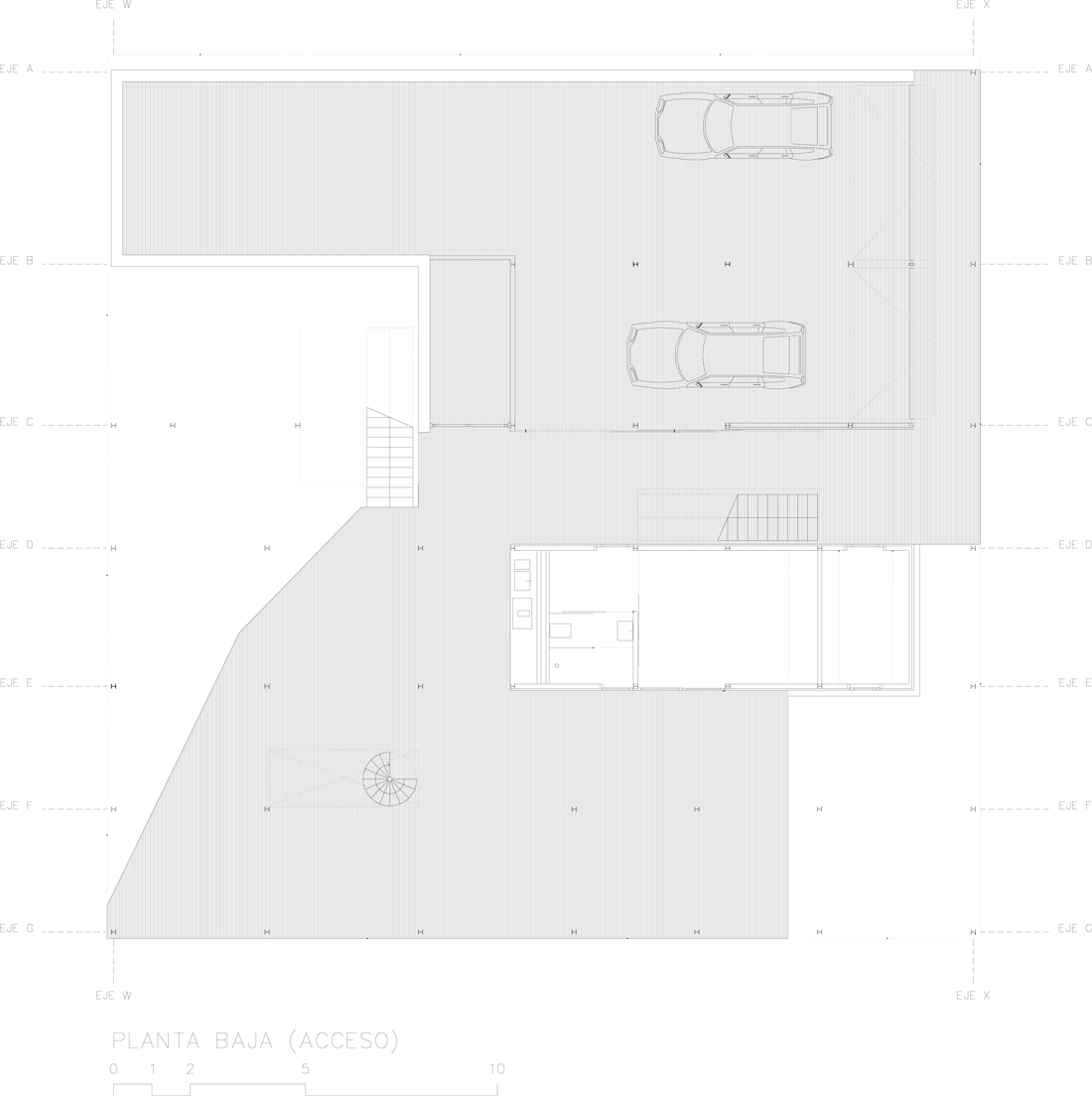
plan

section

detail section
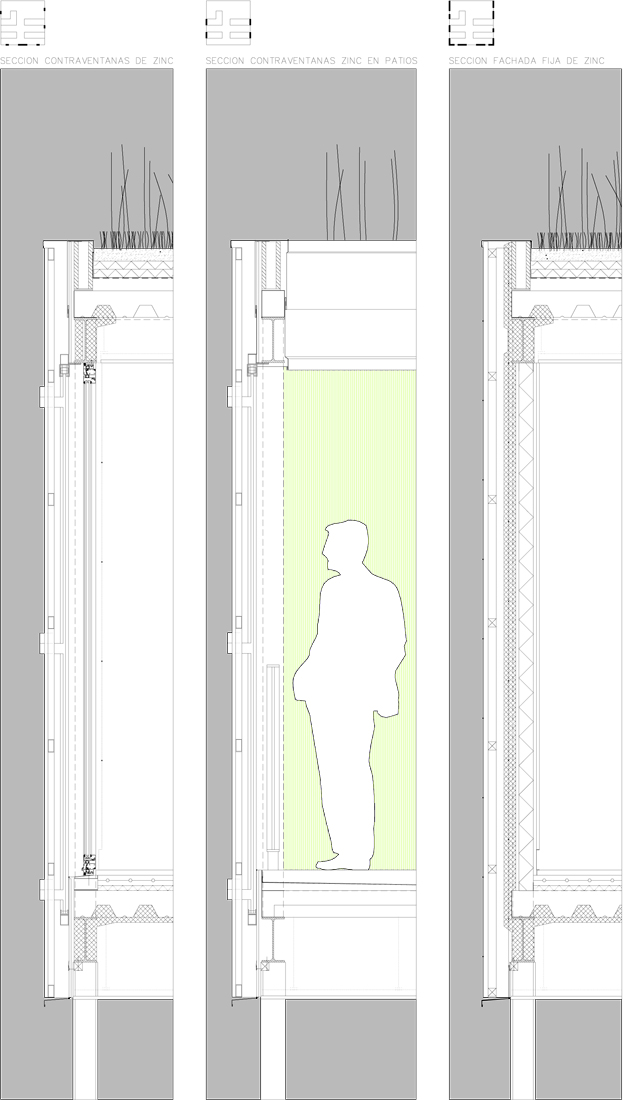
detail section
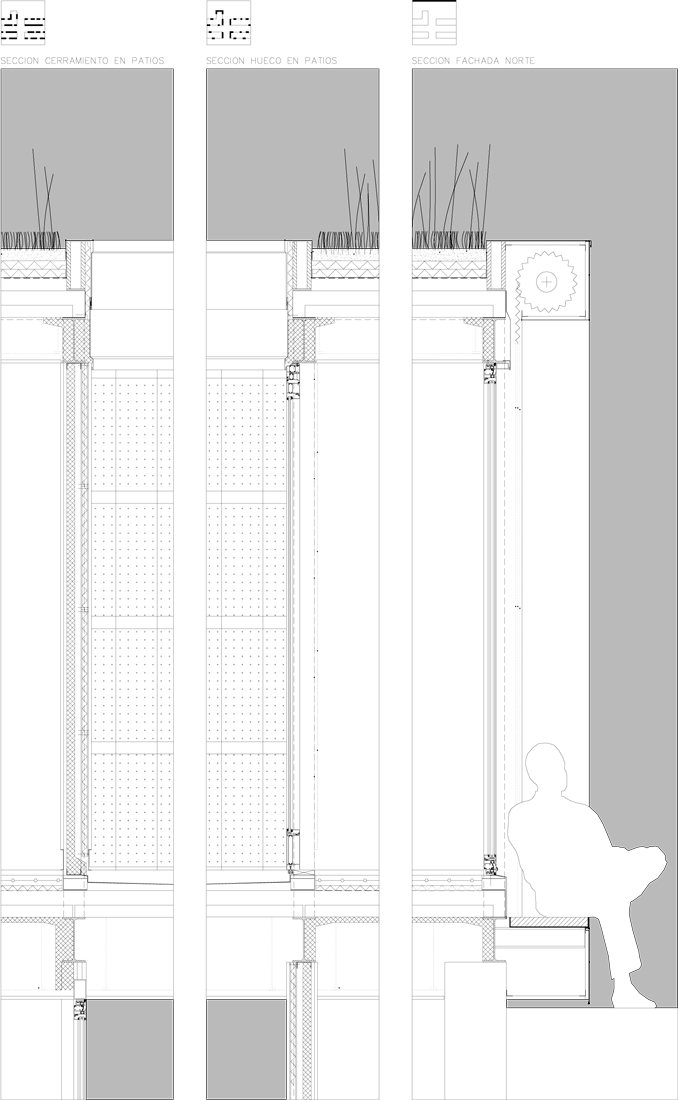
facades
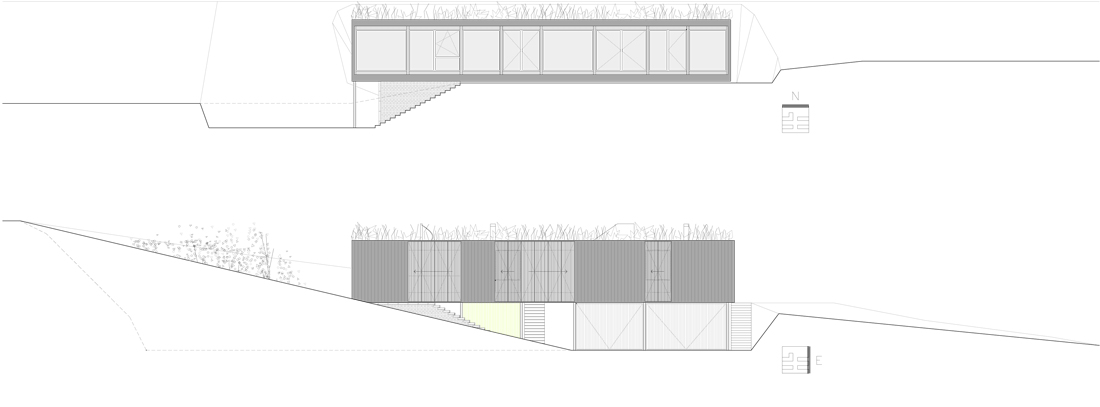
facades
