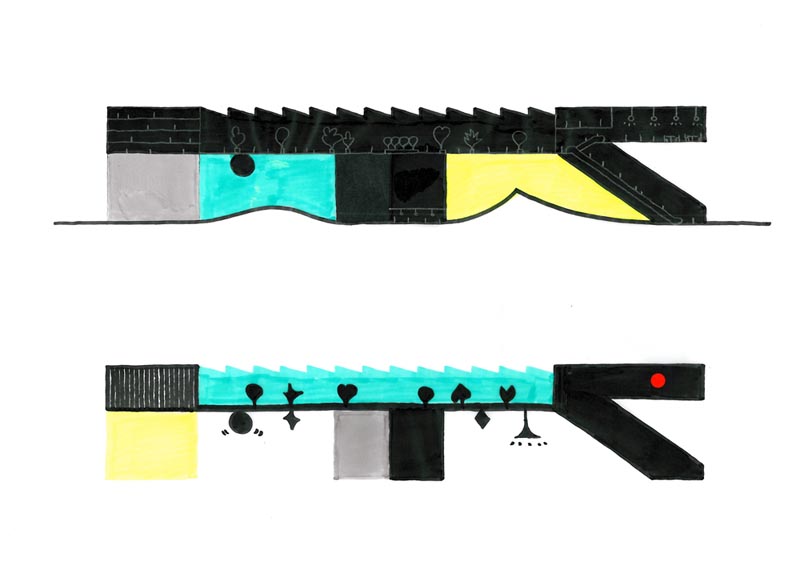By Sebastian J — via:archdialy
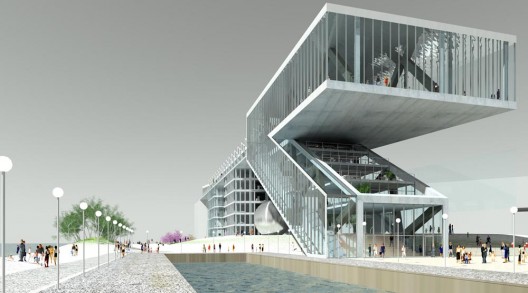
Courtesy of Maxwan
Architects: Maxwan
Location: Amsterdam, The Netherlands
Project Team: Nobuki Ogasahara, Artur Borejszo, Jason Hilgefort, Nara Lee, Michiel Raats, Rene Sangers
Client: NAi + Ymere + City of Amsterdam
Program: Housing, Office, Fitness, Public program, Park
Site Area: 17 ha
Total Floor Space: 8700 m2
Photographs: Courtesy of Maxwan
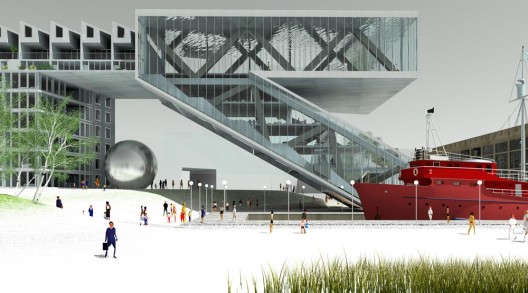
Courtesy of Maxwan
The Albino Alligator is a progressive live/work development to initiate Buiksloterham’s regeneration in Amsterdam North. It is named for its shape, materiality and its catalytic affect on the urban environment.
The Albino Alligator goes beyond standard mixed-use typologies. It proposes an intense mix of programs and environments and therefore a wide variety of uses. It is composed of five buildings: a workspace / public building (the head), a strip of row houses (the body), a residential tower (leg 1), an office tower (leg 2) and a fitness club (tail). Every building is shaped upon the spatial and structural needs of its specific program.
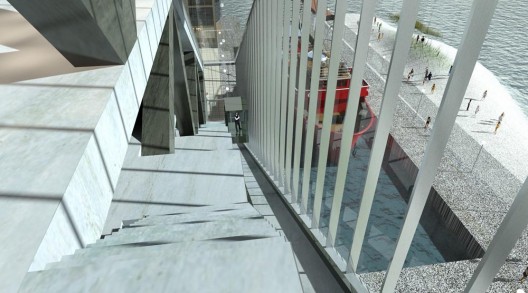
Courtesy of Maxwan
The buildings silver/grey appearance, composed of metal, concrete and glass, is inspired by the timeless industrial no-nonsense architecture in its surrounding. Choices are made for practical reasons: heat shielding, light gain, cost efficiency, low-environmental burden in the production process, durability and changeability.
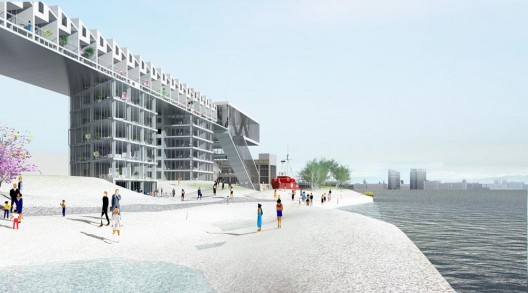
Courtesy of Maxwan
The park is a “white-scape”. Gentle bumps create an atmosphere of ponds and dunes. The grainy surface allows the rain water to slowly soak into the ground, preventing rapid runoff, and optimizing biodiversity. The overall white treatment of the surface keeps the building and ground level air cool. It also reflects bright atmospheric light into the working and living spaces.
Courtesy of Maxwan
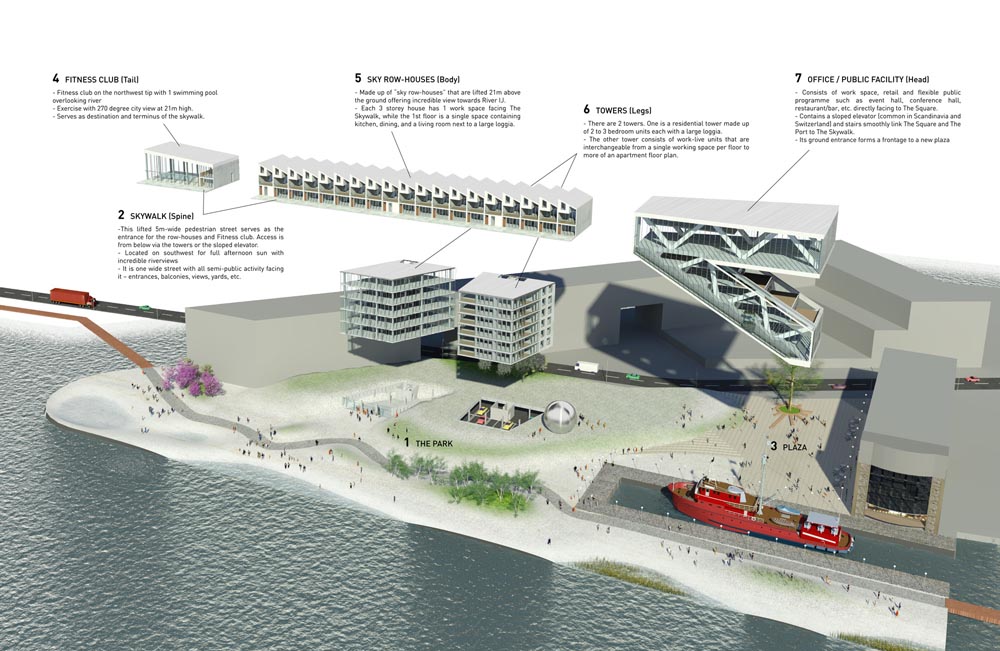
Courtesy of Maxwan
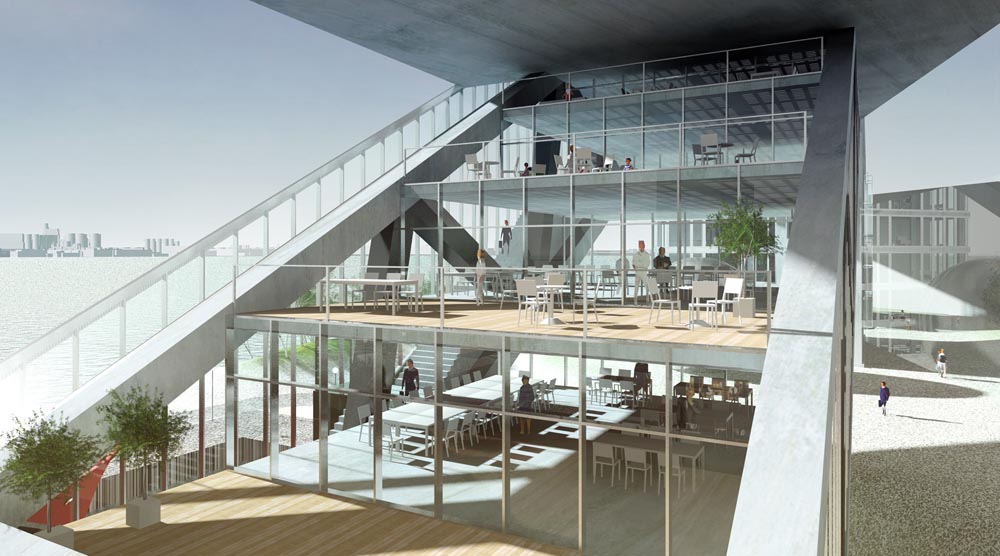
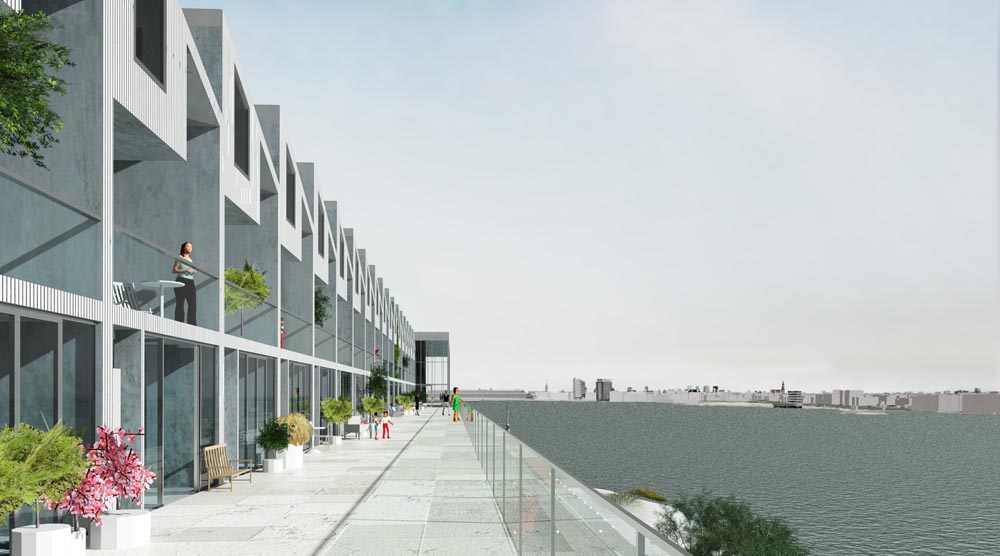
Courtesy of Maxwan
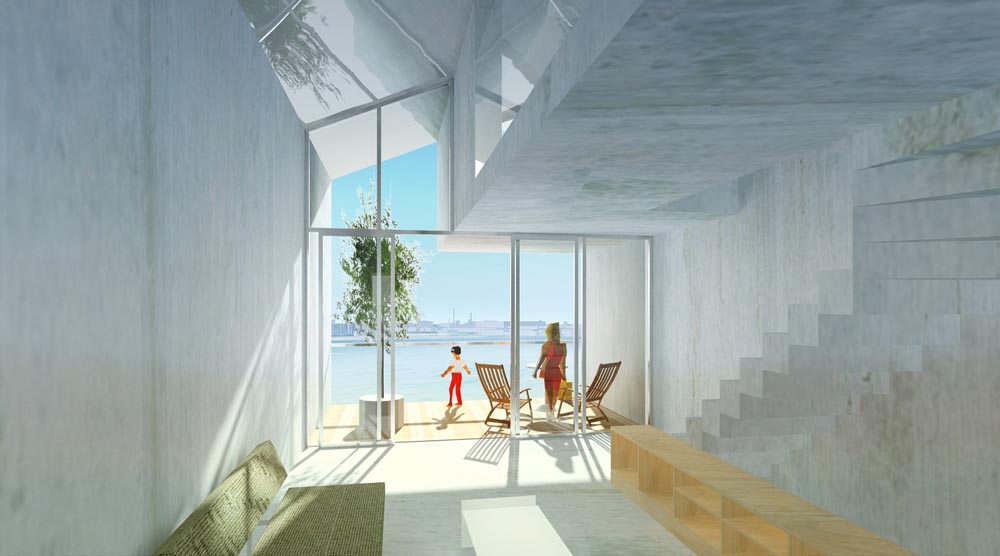
Courtesy of Maxwan
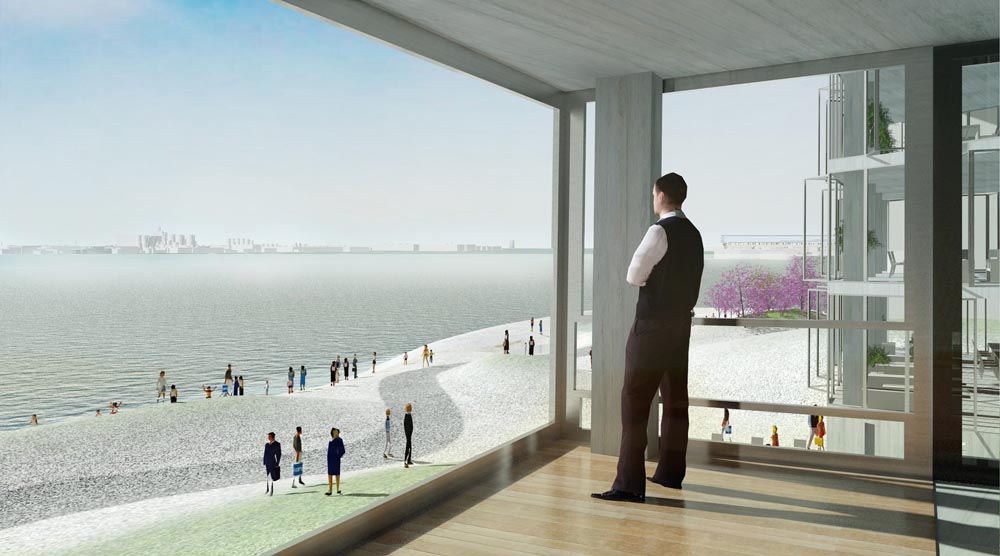
Courtesy of Maxwan
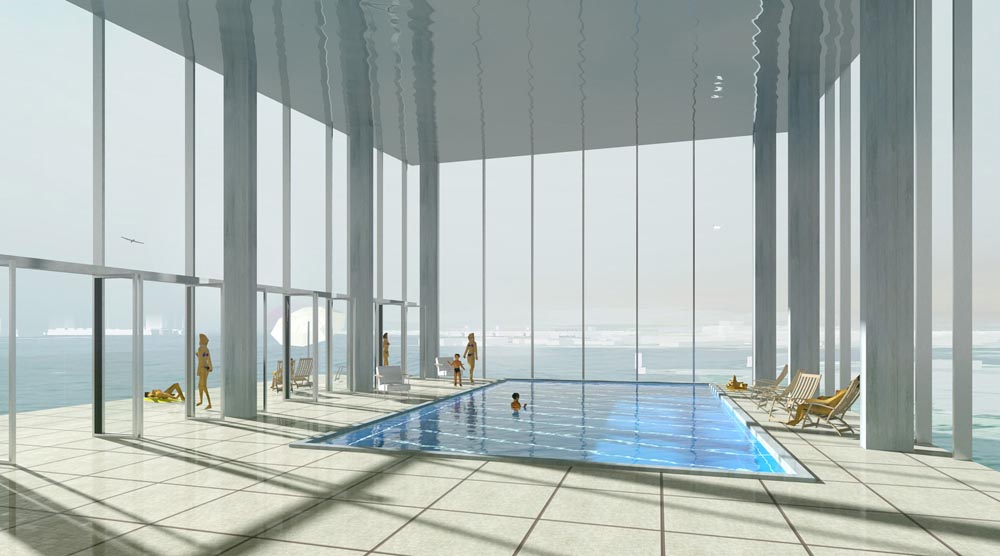
Courtesy of Maxwan
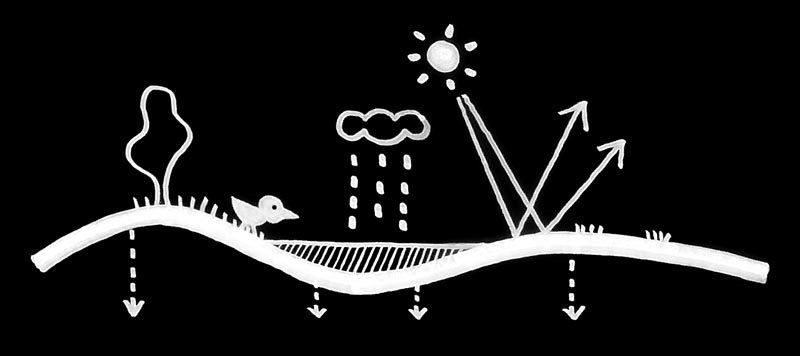
Courtesy of Maxwan
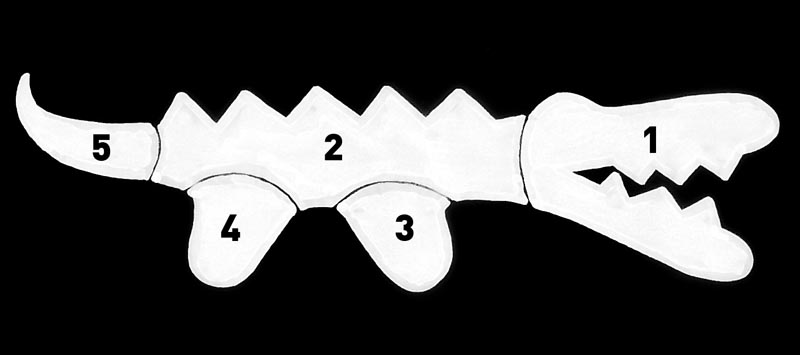
Courtesy of Maxwan
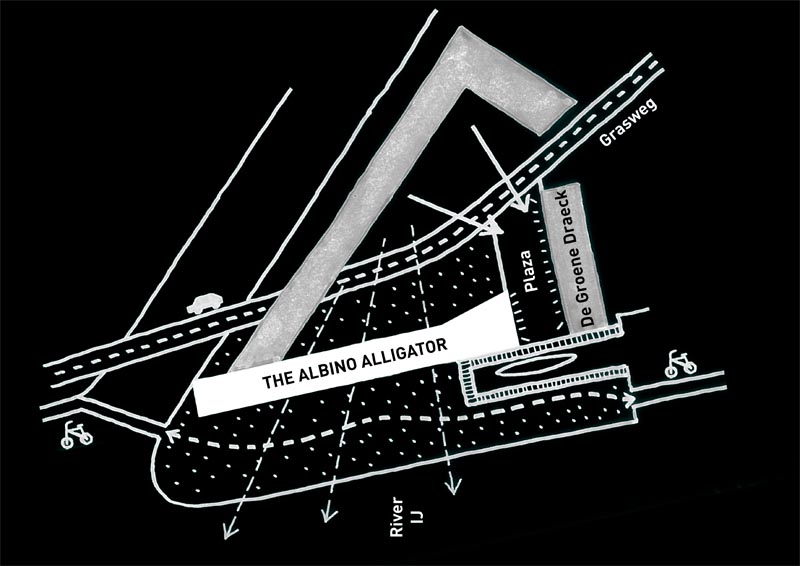
Courtesy of Maxwan
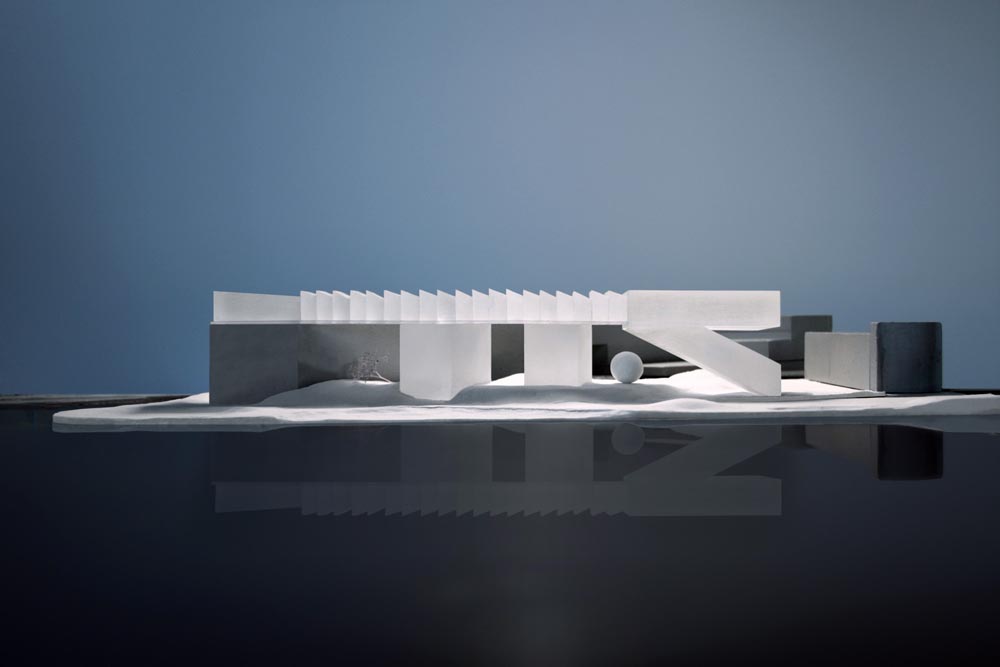
Courtesy of Maxwan
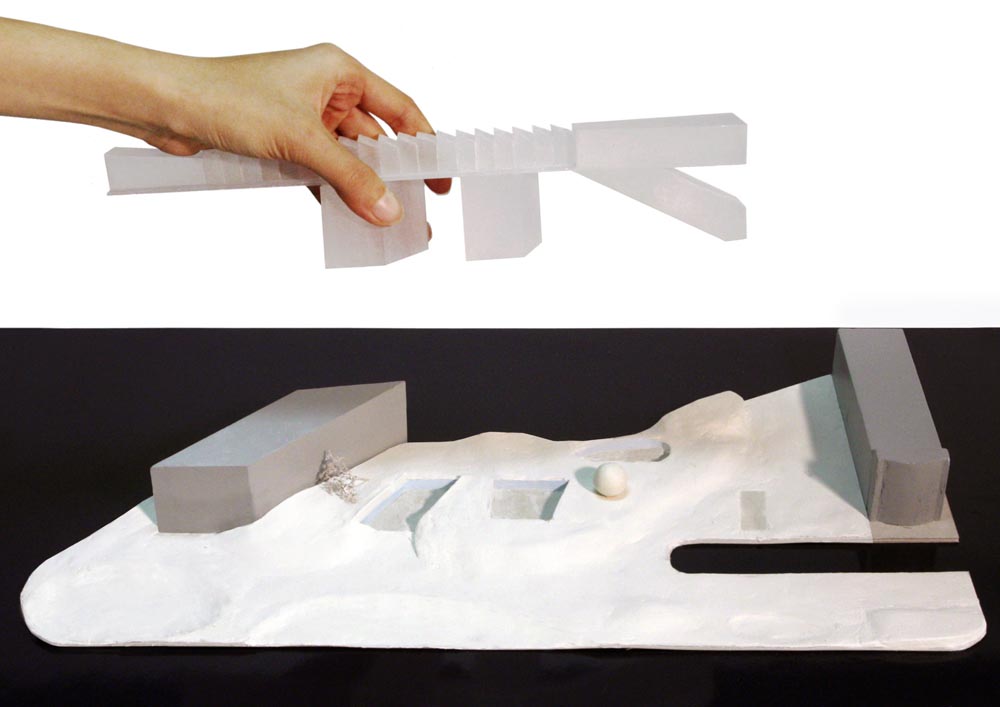
Courtesy of Maxwan
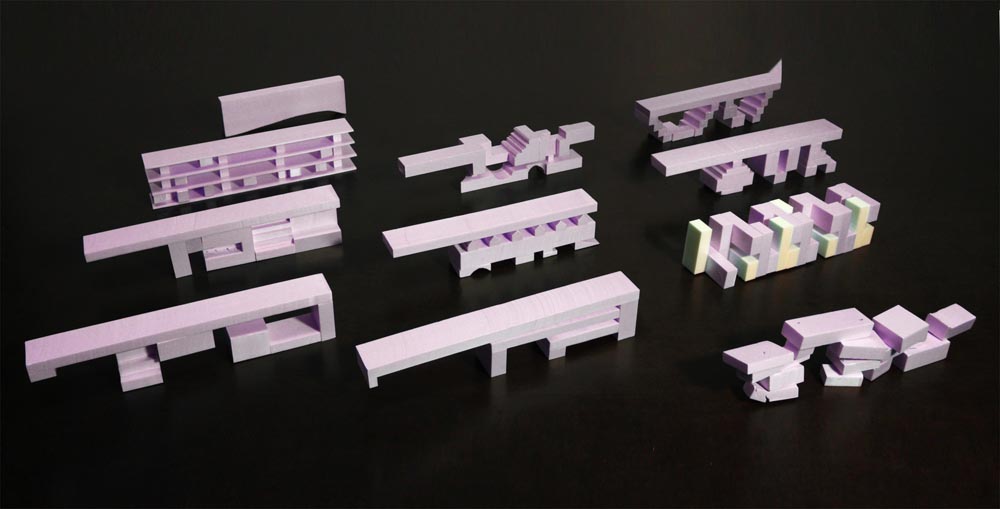
Courtesy of Maxwan
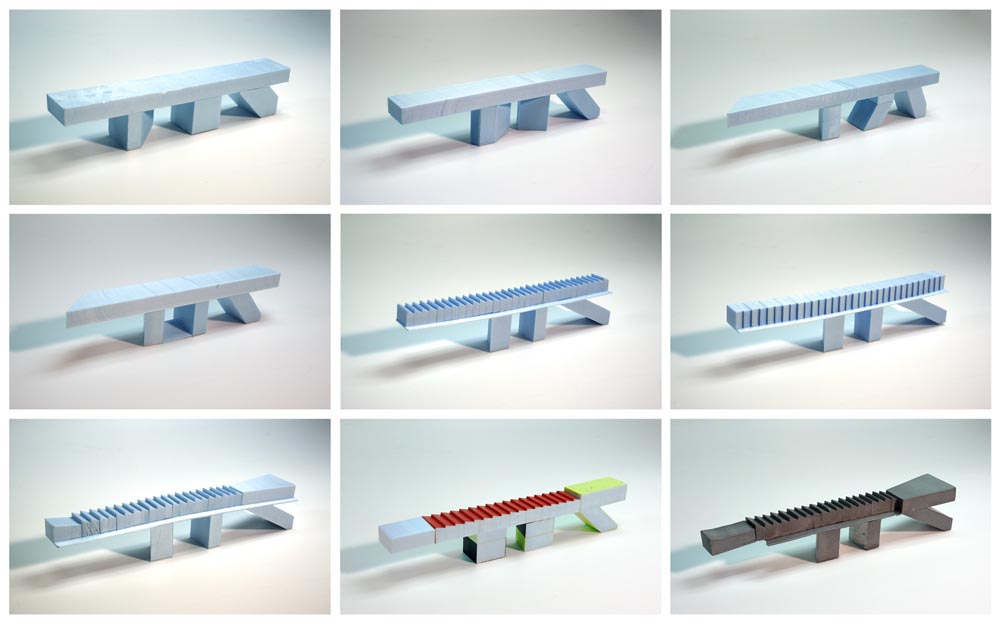
Courtesy of Maxwan
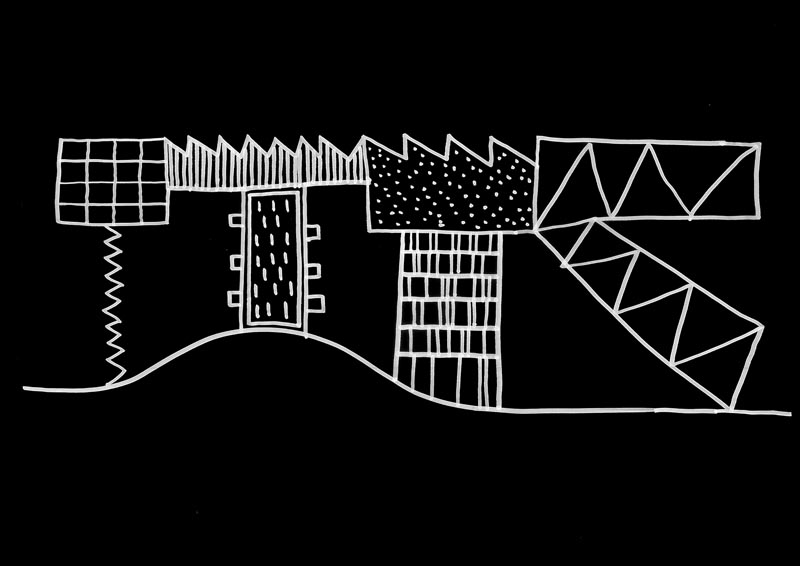
Courtesy of Maxwan
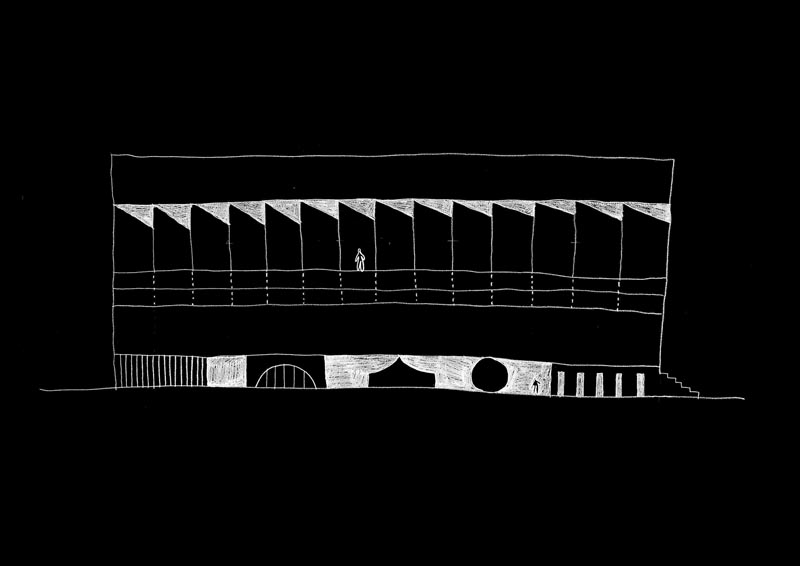
Courtesy of Maxwan
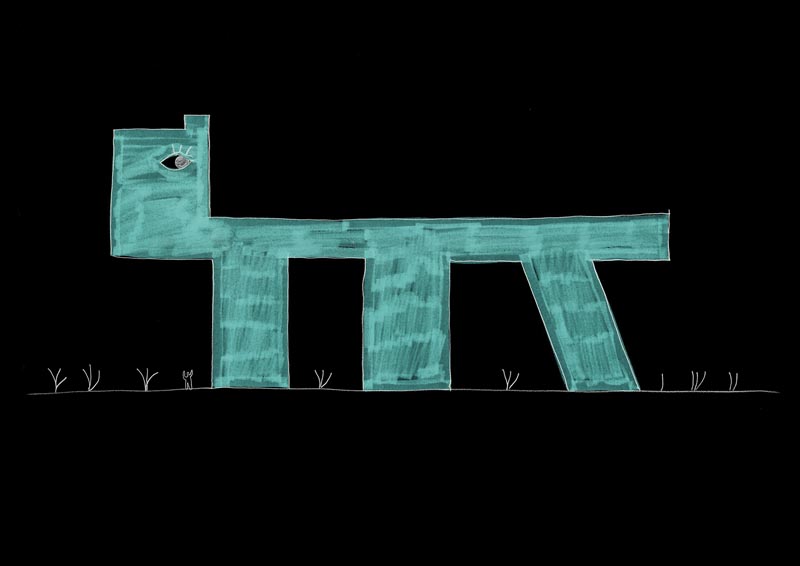
Courtesy of Maxwan
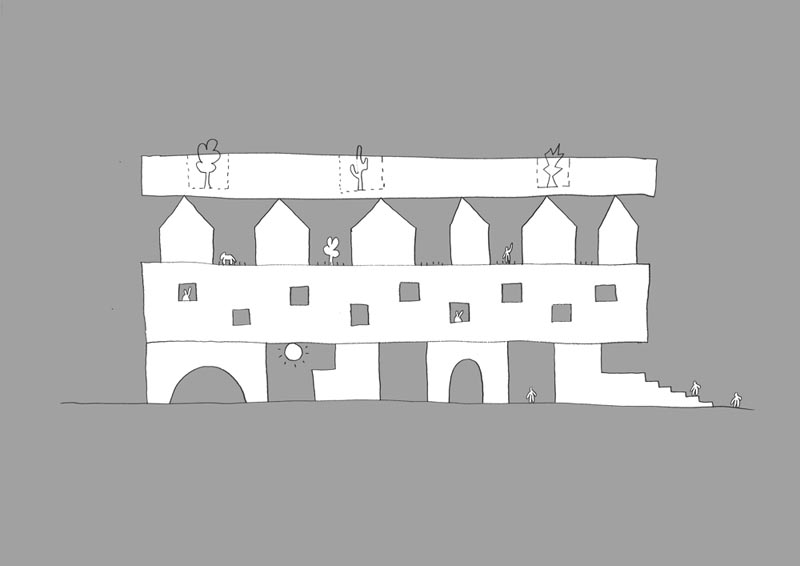
Courtesy of Maxwan
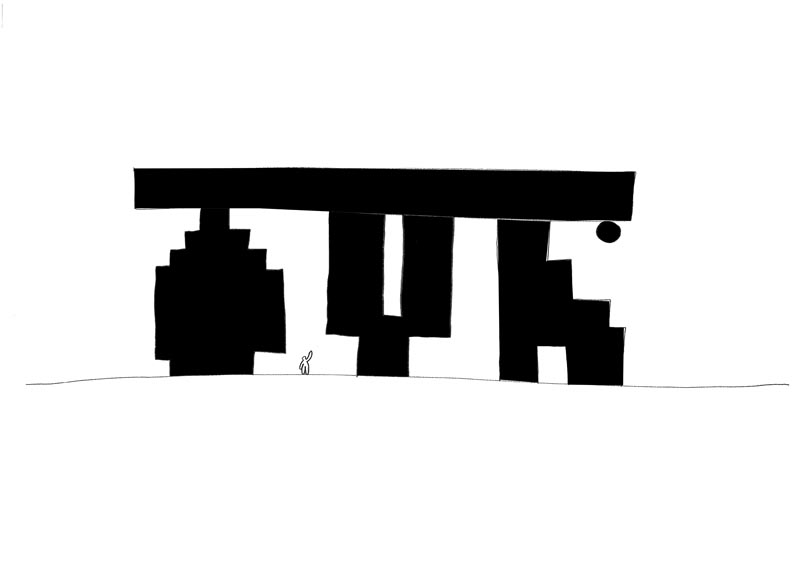
Courtesy of Maxwan
