Hariri Pontarini Architects
Post By:Kitticoon Poopong
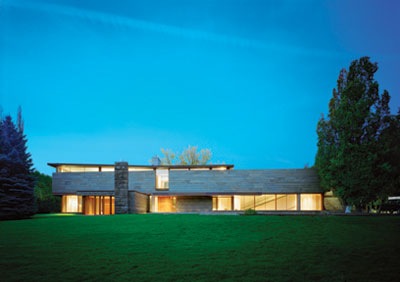
Photos © Steven Evans
Many art enthusiasts protect their collections fiercely so it makes sense that a couple living in Toronto would be determined to find an architect who could give them and their art a good home. Their yearlong search began with discussions with the dean of school of architecture at the University of Toronto, and ended with selecting Siamak Hariri of Hariri Pontarini Architects. The architect explains that the firm’s past work, as well as simply good chemistry between him and the clients were the deciding factors—this rapport would become invaluable on a working weekend retreat where the concept for the house emerged.
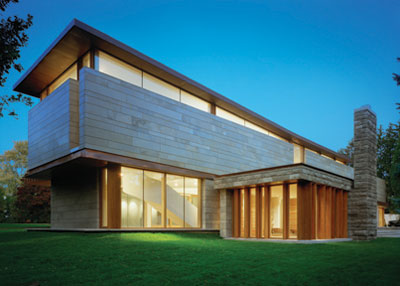
Photos © Steven Evans
“The clients had three elements they wanted to be part of the house,” says Hariri, “They needed ample space for their art collection that has evolved over the years, an area of the house for health and wellness—their own piece of Canyon Ranch—and an area for their day-to-day living that would be reasonably simple.” The resulting design, which they agreed upon over the weekend and moderated little during design development, is a two-story L-shaped residence. One wing consists of the art gallery; the other wing is dedicated to the health spa, while the knuckle/intersection of the house is the main living area.
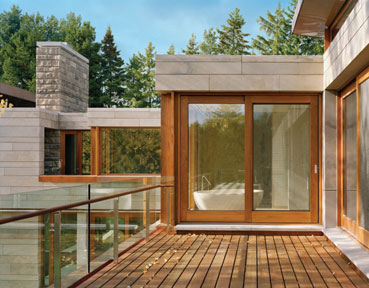
Photos © Steven Evans
The gallery wing was given special attention due to its program. “One is always worried about direct light,” Hariri states. “Another issue we considered for this collection, much of which is glass art, was the way shifting light enhances the collection.” The two-floor gallery, which contains a corkscrew stairwell, features both clerestory windows and skylights that filter direct light. The ceilings in these areas have a curved underbelly as another way to diminish direct sunlight. The master bedroom, located on the second floor of the gallery wing, was also a matter of deliberation for Hariri and the owners. A large pivot wall separates the master bedroom from the gallery this allows the clients easy and open access to their collection from their personal space.
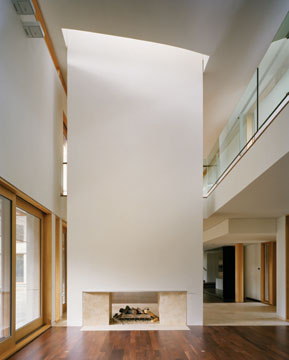
Photos © Steven Evans
The house is sited on a four-acre lot outside of Toronto and the appeal of the lot is that it is a green parcel that feels like living in the country. Hariri explains, “The design of the house is intended to take full advantage of light and views on all sides. The house is able to stretch out and all the living spaces have preferred views.” In fact, much of the residence is one room wide and the ample glazing permits views into other areas of the house as well as the surrounding reflecting pools and landscape. The residence’s exterior, clad in limestone, copper, and wood will weather well and endure as it ages—the architect refers to it as the house’s “quiet excellence.”
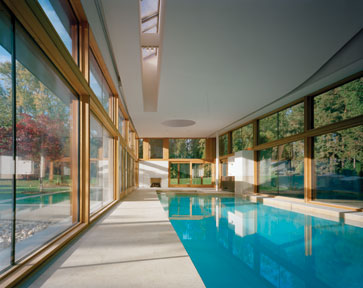
Photos © Steven Evans

1st floor Plan

2nd Floor Plan
Gross square footage
12,700 sq. ft.
the People Architect Hariri Pontarini Architects 245 Davenport Road, 3rd Floor Toronto, Ontario M5K 1K1 Telephone: (416) 929-4901 Fax: (416) 929-8924 www.hariripontarini.com Partner in Charge: Siamak Hariri OAA MRAIC Project Manager: Jaegap Chung Project Team: Francis Lapointe, Steven Bauer, John Cook, Liming Rao, Dennis Giobe Mechanical: Towes Engineering Electrical: Water: Dynamic Designs + Engineering Inc. Dan Euser, Waterarchitecture General contractor Urbacon Custom Homes Photographer(s) Steven Evans (416) 485-2173 | the Products Structural system Sebba Steel Exterior cladding Masonry: Rotundo Stone + Masonry Windows Wood: The Window Place (TWP) Glazing Skylights: IBG Skylights Sliding doors: The Window Place Interior finishes Cabinetwork and custom woodwork: Caledon Woodworks Ltd. Italinteriors: supplier of Boffi kitchen and bath fixtures www.italinteriors.com |
