PyattStudio LLC
By Ingrid Spencer-Via:archrecord
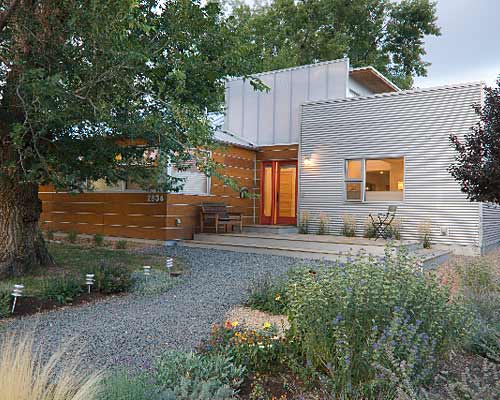
Photo © Michael DeLeon
For recent University of Colorado MArch graduate Rob Pyatt, “homework” has a whole new meaning. With the support of his graduate advisor and the university, Pyatt was able to build his own house, called Box House, as an independent study design studio. Over the course of three semesters, as Pyattstudio, Pyatt turned his 1948 900-square-foot, two-bedroom, one-bath bungalow in Boulder’s Newlands neighborhood into a three-bedroom, two-bath renovation and addition that explores issues of sustainability, prefabrication, and indoor/outdoor living. 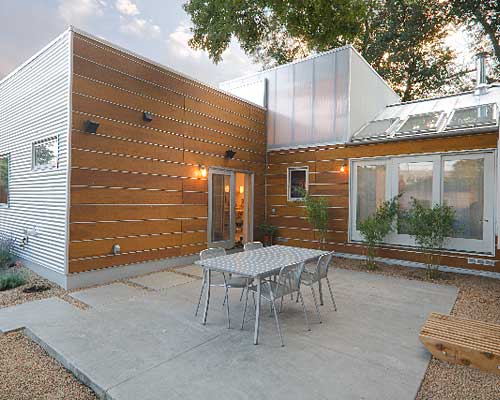
Photo © Michael DeLeon
As client, student, designer, and builder, Pyatt was charged with adapting the house to suit the needs of his growing family (he was newly married at the time with a baby on the way) while fulfilling the exploratory goals of his school program. 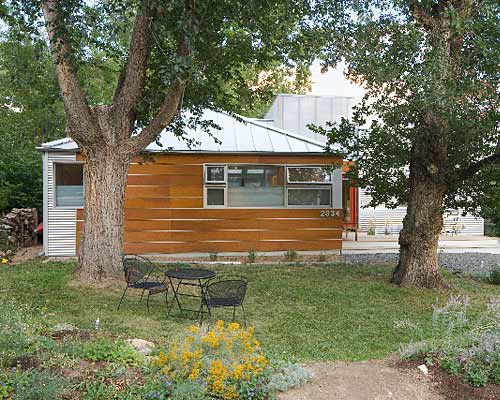
Photo © Michael DeLeon
Luckily for the architect-in-training, the older, working-class neighborhood he lived in had no zoning or style restrictions. Without much money to spend on the project Pyatt set out to keep the bones of the old house while adding a new wing containing a kitchen, pantry, bedroom, bath, and laundry room. “I pretty much left the old part of the house alone, other than putting in all new windows, insulating the walls and ceiling, and completely recladding,” he says. Pyatt chose plywood in a rainscreen application as the cladding for the old part of the house and corrugated metal for the new box, as well as a standing seam roof. All the cladding arrived at the site precut and predrilled based on CAD drawings. “It all fit together like a puzzle,” says Pyatt. Also like puzzle pieces were the walls themselves, which were made of prefabricated Agriboard—a brand of structured insulated panels (SIPs) made of straw. Prefabricated in West Texas, the panels arrived and the walls were in place in just four hours. “That was a great day,” says Pyatt. “And because of the prefabrication, we managed to have almost zero waste.” 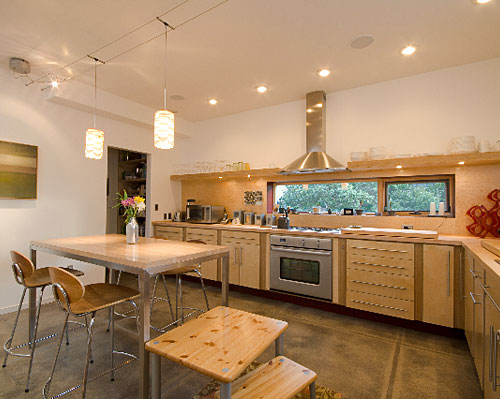
Photo © Michael DeLeon
Keeping waste way down was key to the project, and Pyatt had all the cabinet parts—made of birch plywood—cut from 4-by-8-foot sheets of plywood—precut and assembled onsite, and scrap pieces were used as the spacers between cabinets. With a new baby soon to move in, Pyatt opted for materials containing no VOCs or formaldehyde. The house was wired for both photovoltaics and solar hot water, but reality set in. “We ran out of money,” says Pyatt. “But it’s still in the plan.” Clerestory windows bring in the sunlight all day, and an outdoor courtyard gives the house more living space in the sun. 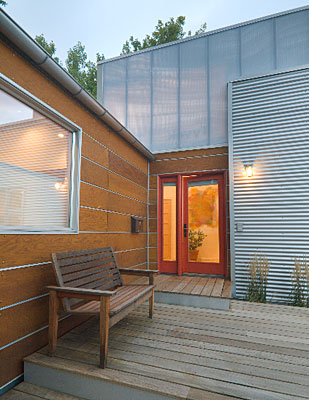
Photo © Michael DeLeon
With his degree in hand and a comfortable house to live in, you’d think this particular segment of Pyatt’s story would have a happy ending. Well it does, kind of. “I got a job as an intern architect for Lake Flato in San Antonio, Texas,” he says. “It was heartbreaking to leave the house, but I couldn’t turn down such a great opportunity.” 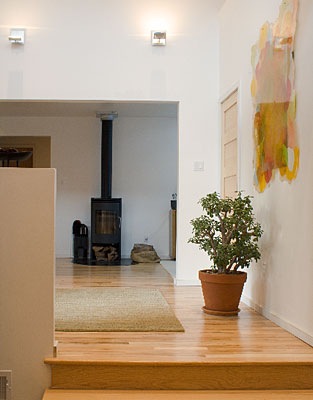
Photo © Michael DeLeon
Understandably, the family left their new digs and have settled in Texas for the time being. “My brother is living in the house now, and maybe we’ll go back one day,” says Pyatt. Until that time, Lake Flato clients will be the lucky recipients of Pyatt’s hands-on training. 


