Jackson Hole, Wyoming
By Ingrid Spencer-via:archrecord
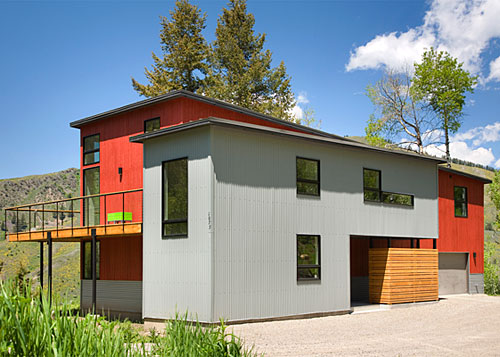
Photo © Gordon Gregory Photography
“It took me 50 years to get here,” says Alice Cornell about her home in Jackson, Wyoming. Cornell vacationed in the region at age 12, and decided then that she wanted to live there someday. Now, after 30 years in Cincinnati, where she worked as a librarian at the University of Cincinnati, she does. In 1993 Cornell bought an acre parcel of land about 30 minutes from downtown Jackson overlooking the Snake River Canyon and, in interviewed several architects before choosing Jackson-based Stephen Dynia Architects in 2002. Dynia designed the 2,500-square-foot-house and, remarkably, constructed it two years ago for only $190 per square foot. “Alice definitely had one of the toughest budgets we’ve ever had to work with,” he says, “But we held onto the belief that if a house is simple and tailored then a small budget can work.” 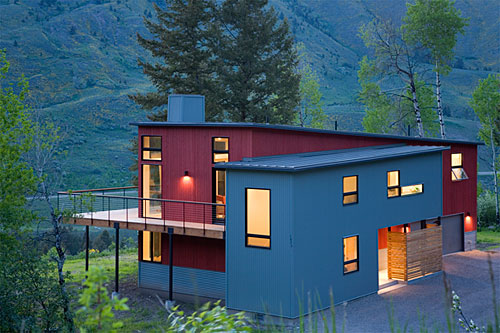
Photo © Gordon Gregory Photography
Jackson is known for its remarkable landscape and affluent residents. Most of the architecture is Western, and most of the houses are huge. But neither of those qualities worked for Cornell. “She’s a very special personality,” says Dynia. “She delayed her retirement by two years to have the money to make this happen, and she wanted a home that was uniquely her. I think we delivered.” 
Photo © Gordon Gregory Photography
While Dynia was looking at minimal site disturbance for this house, he also wanted to give his client something that stood out in the landscape. “We looked at her program, how she wanted to live,” says Dynia, “and knowing where the views were and the light was we came up with a practical design in two zones.” The larger zone, a red-painted wedge, rises to the view, and all the snow dumps off the roof to the north side, which has no windows. The smaller, connecting wedge is clad in corrugated metal. The two-story house has a master suite, kitchen, dining, and living areas upstairs. Two guest bedrooms and a mudroom that connects to the garage make up the lower-level spaces. “Alice wanted the living spaces upstairs,” says Dynia, acknowledging that most retirees might not want to climb stairs to get to their kitchen and bedroom. “She’s very active. She drives a big red four-wheel-drive pick-up truck just get to the house, so a few stairs were not such a big deal to her.” The house does have a dumbwaiter in the garage, however, so Cornell can avoid carrying heavy loads up the stairs. 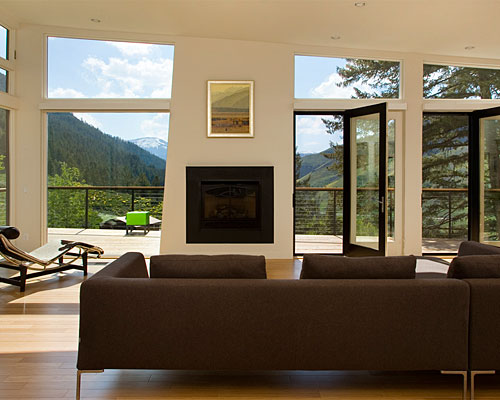
Photo © Gordon Gregory Photography
Bamboo flooring throughout, maple cabinetry, and built-in bookshelves give the simple interiors warmth. “The sheet-rock interior shell, which we did to keep cost down, actually worked out really well,” says Dynia. “There’s so much sunlight in the house, and the stark walls reflect that to a nice effect.” Cornell agrees. “The light, the openness, it’s everything I wanted,” she says. Cornell says she gave Dynia a program and even a mocked-up layout at the onset of the design process. “What he designed has everything I wanted in the program, but is nothing like my layout,” she says, “and thank goodness! Living here now, there’s absolutely nothing I would do differently. And I don’t miss Cincinnati one bit.” 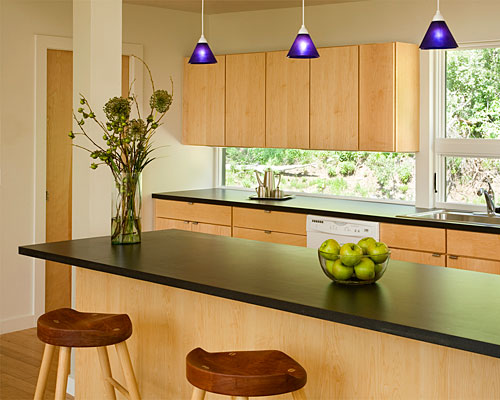
Photo © Gordon Gregory Photography

Photo © Gordon Gregory Photography
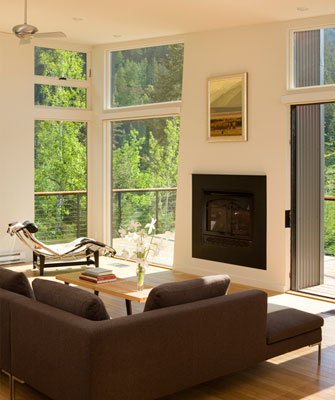
Photo © Gordon Gregory Photography
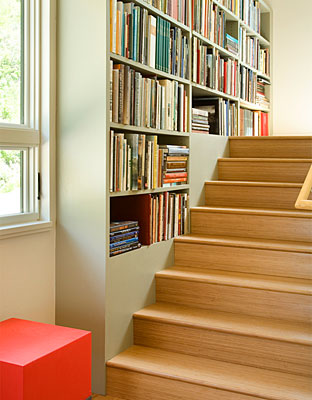
Photo © Gordon Gregory Photography
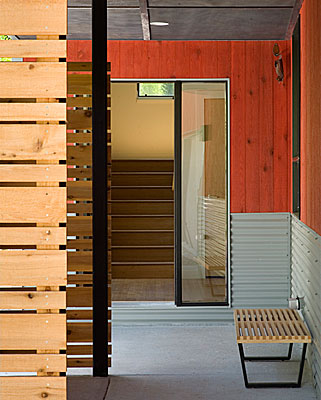
Photo © Gordon Gregory Photography

Image courtesy Stephen Dynia Architects

Image courtesy Stephen Dynia Architects

Image courtesy Stephen Dynia Architects