Jorge Mealha
By:Kitticoon Poopong
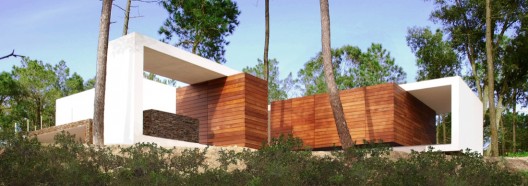
Jorge Mealha
A set of restrictive regulations defined in the city council masterplan project had to be incorporated into the project. Property setbacks, site access, and total amount of construction area and volume were just a few of the regulations that had to be considered.
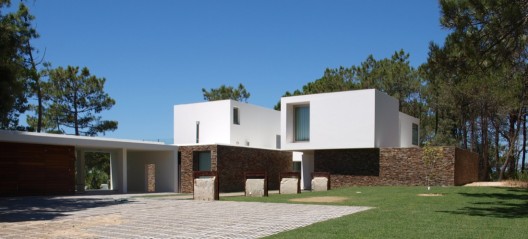
Jorge Mealha
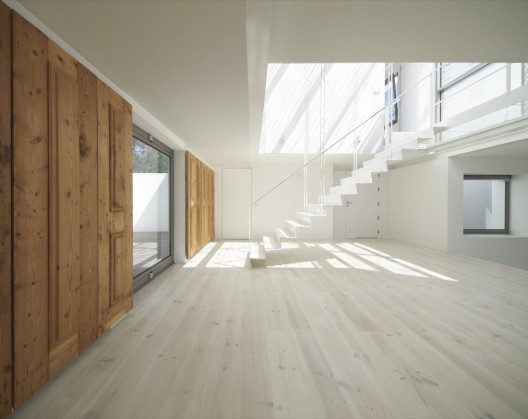
Jorge Mealha
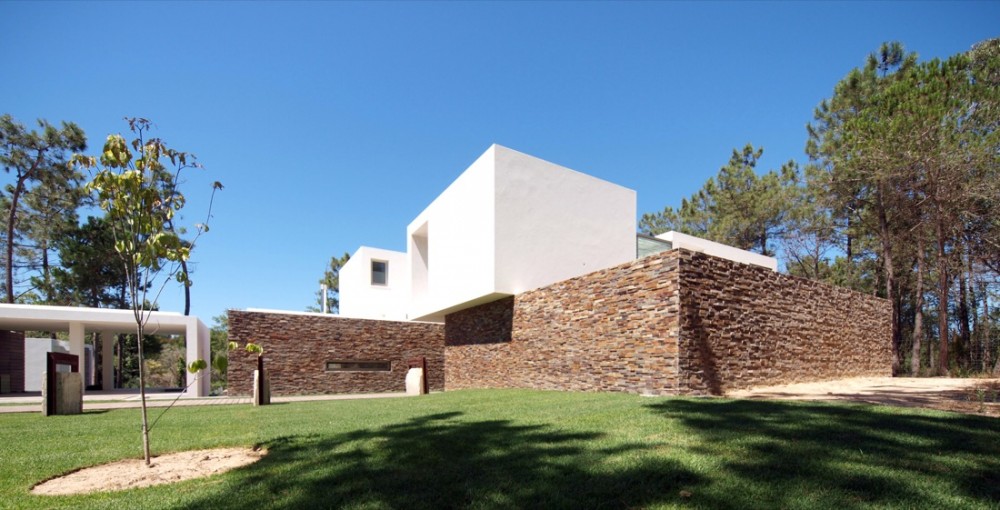
Jorge Mealha
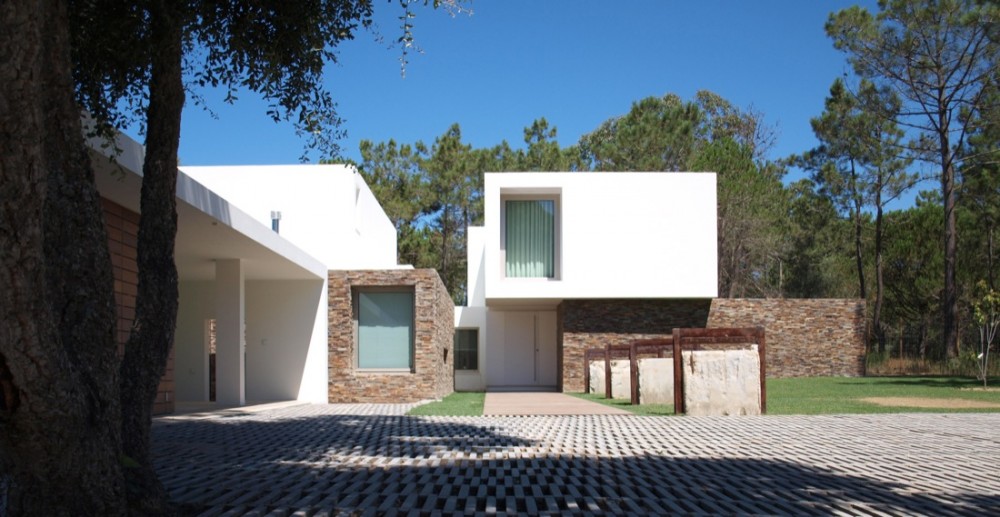
Jorge Mealha
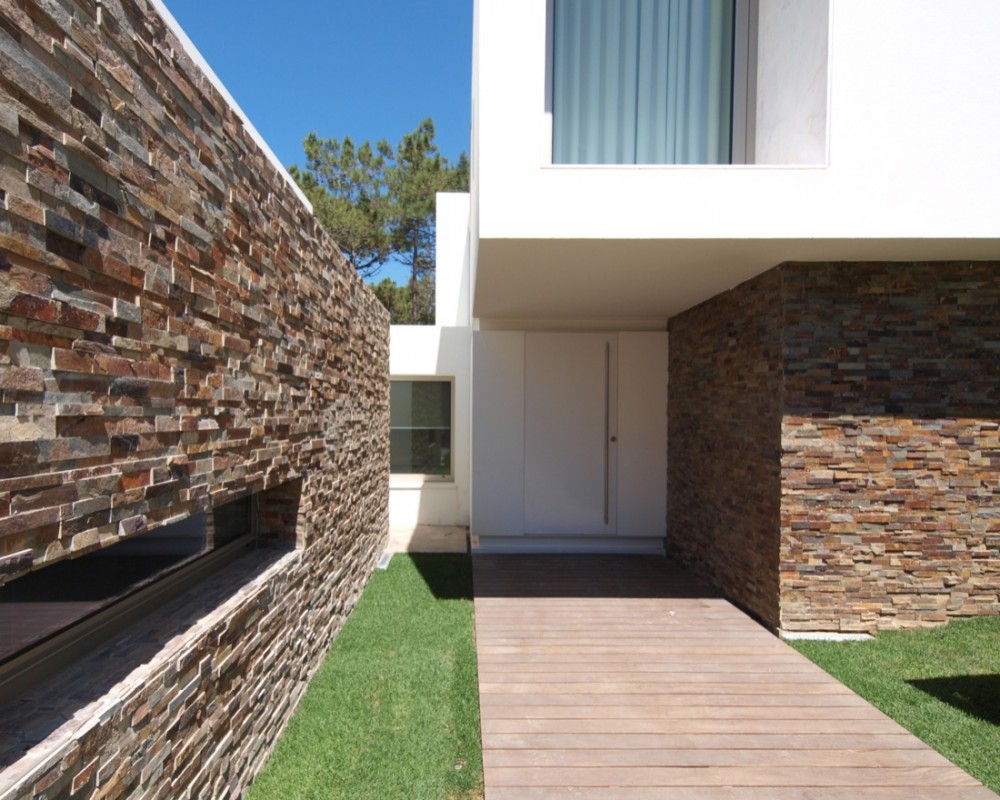
Jorge Mealha
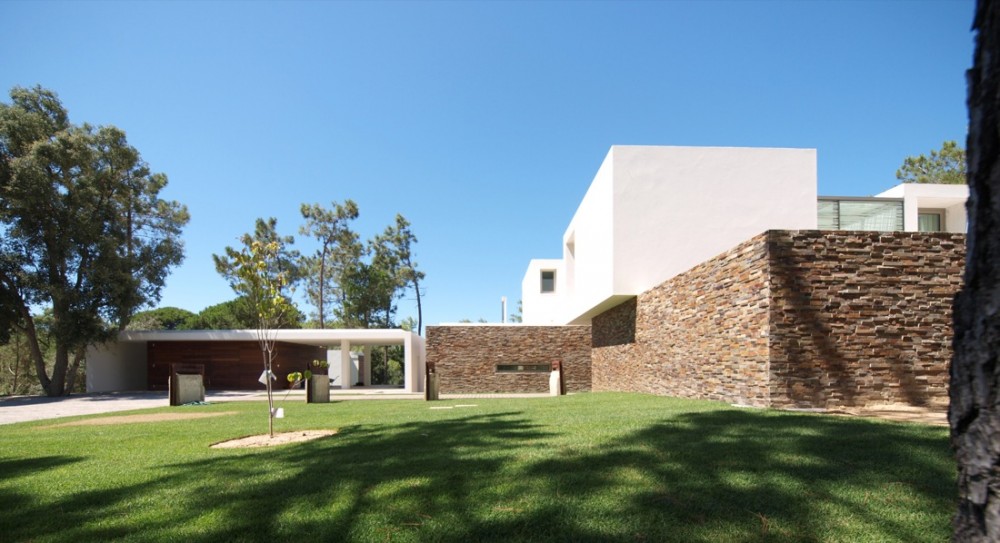
Jorge Mealha
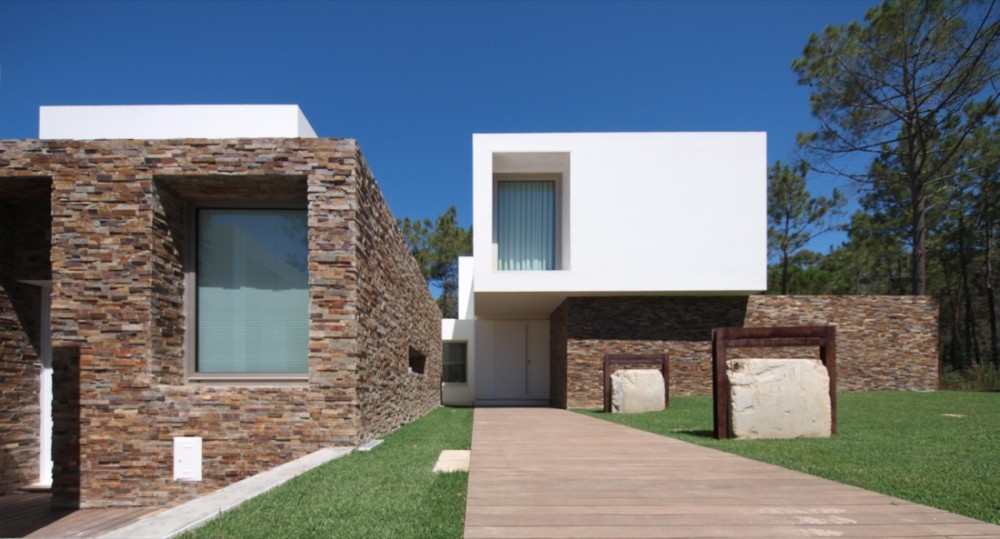
Jorge Mealha
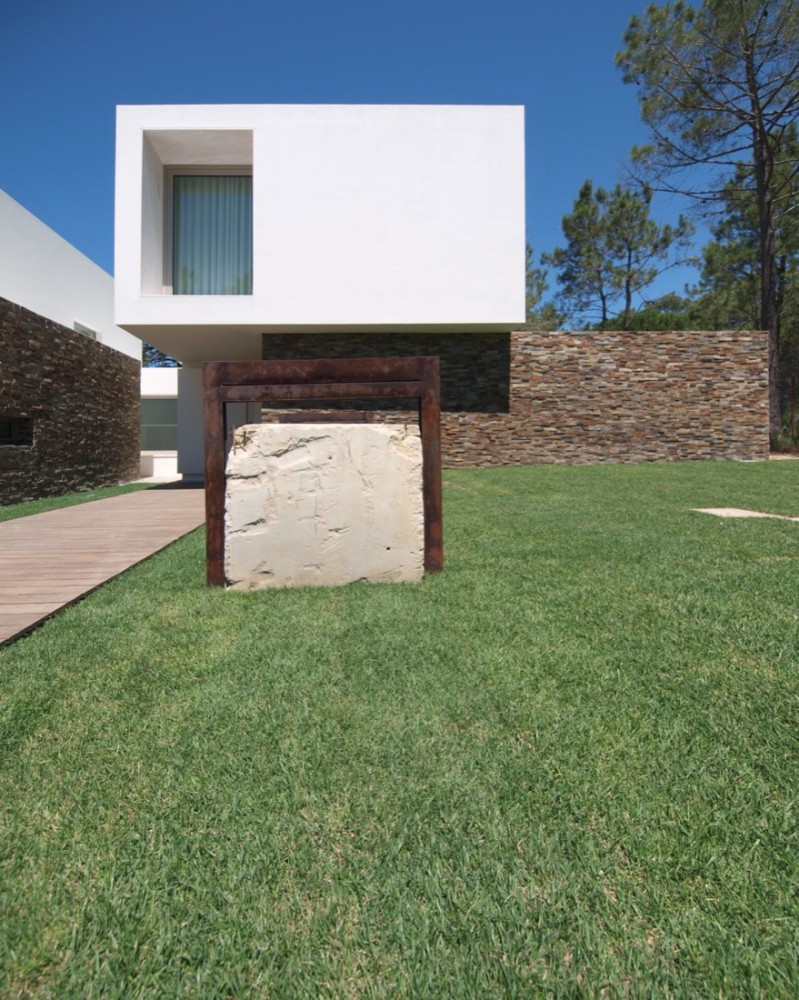
Jorge Mealha
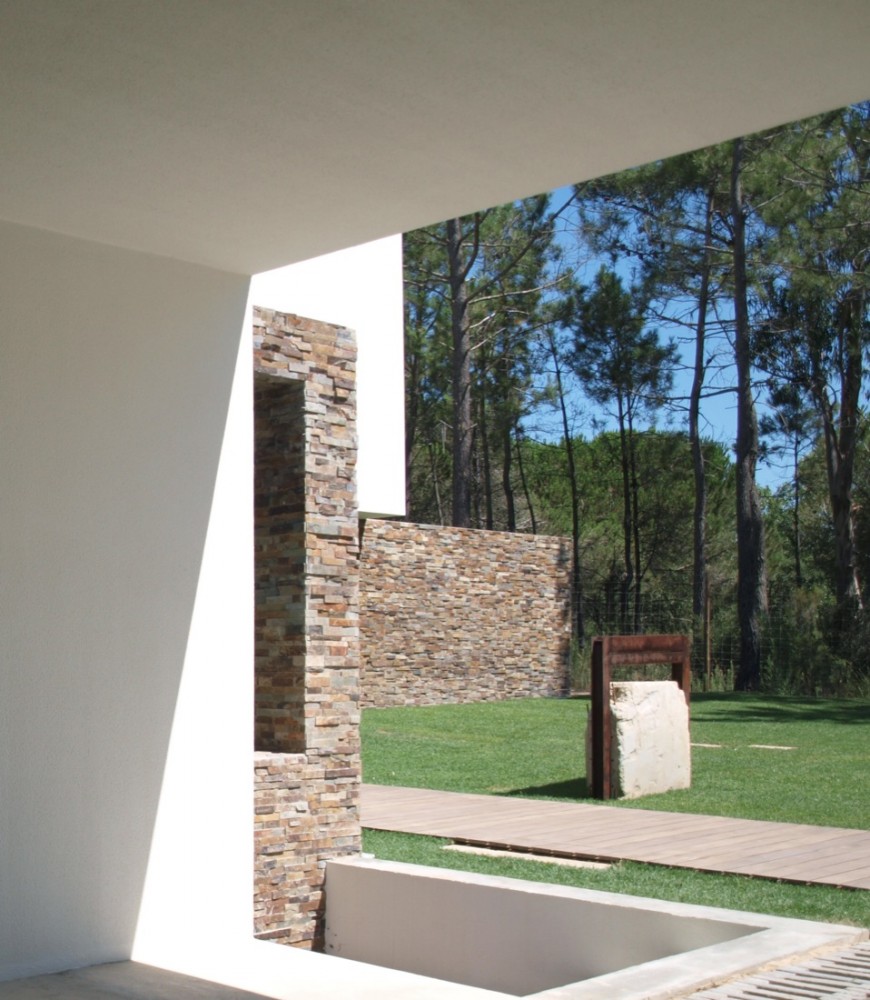
Jorge Mealha
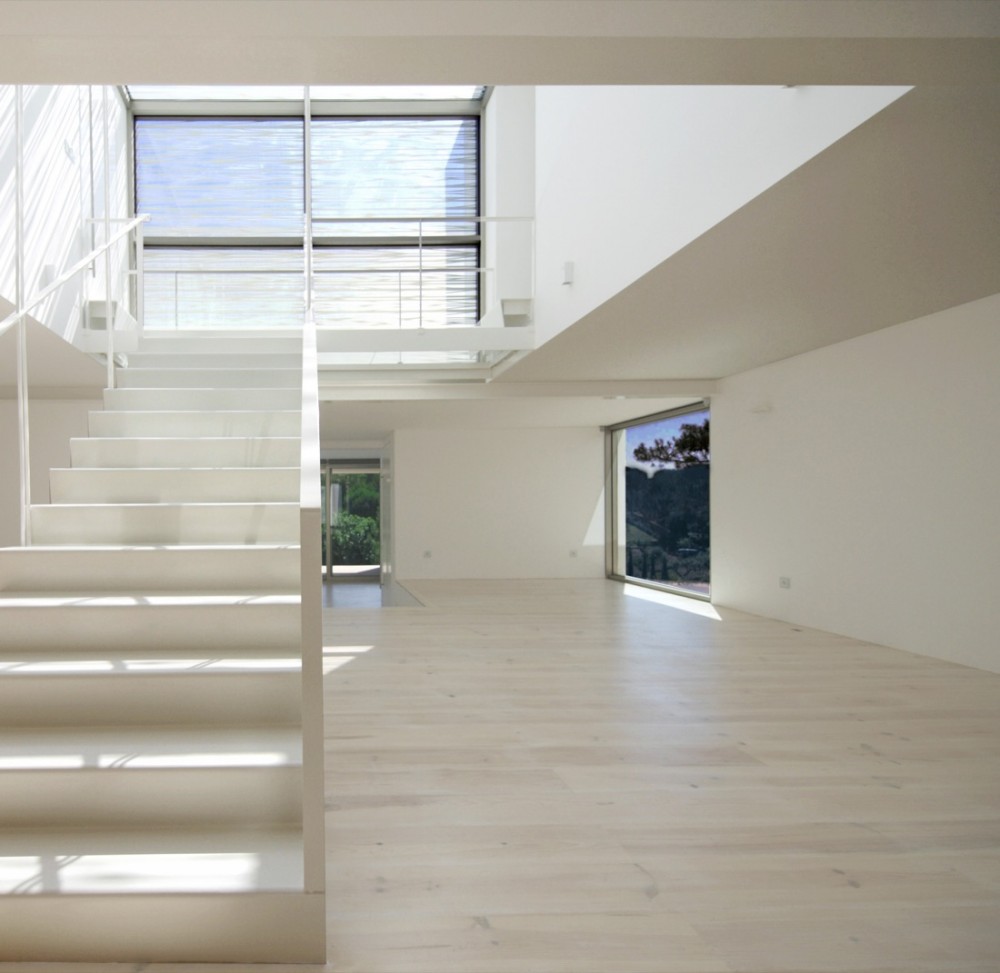
Jorge Mealha
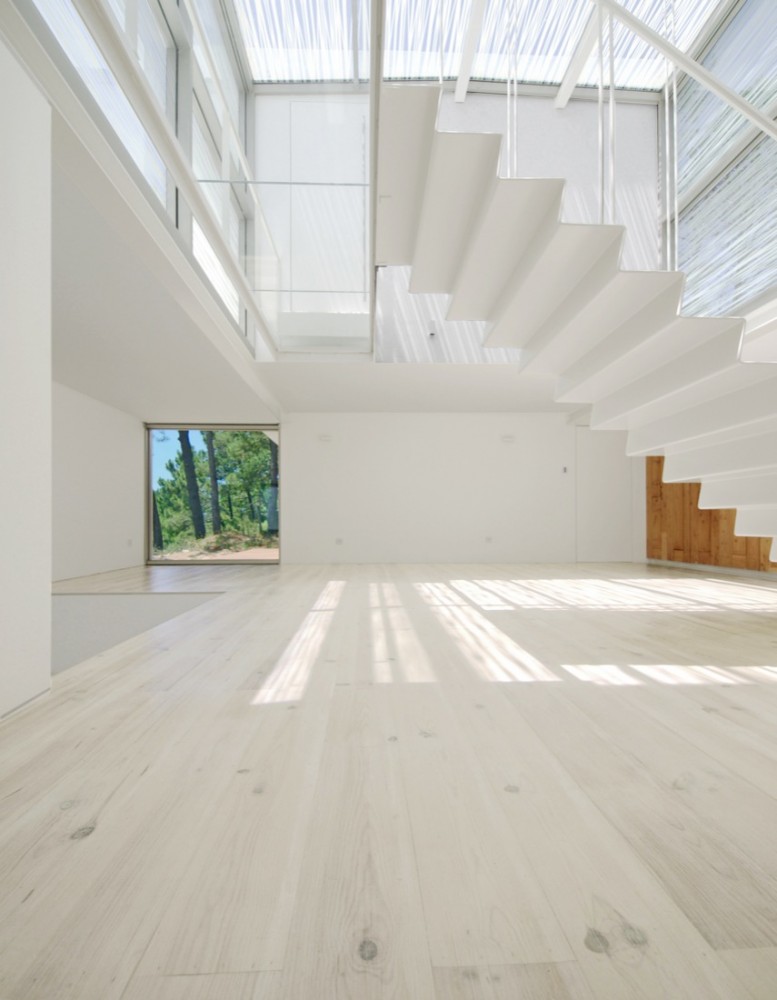
Jorge Mealha
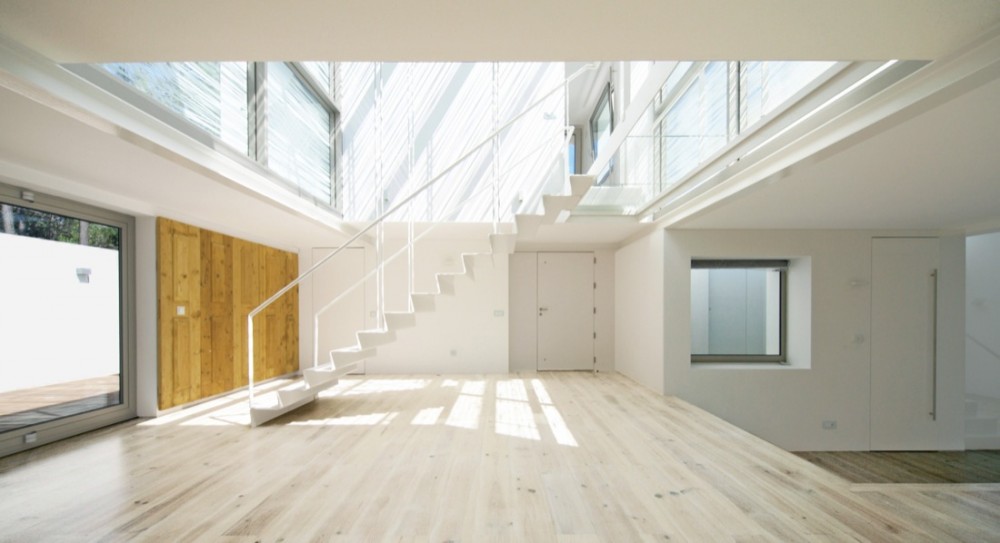
Jorge Mealha
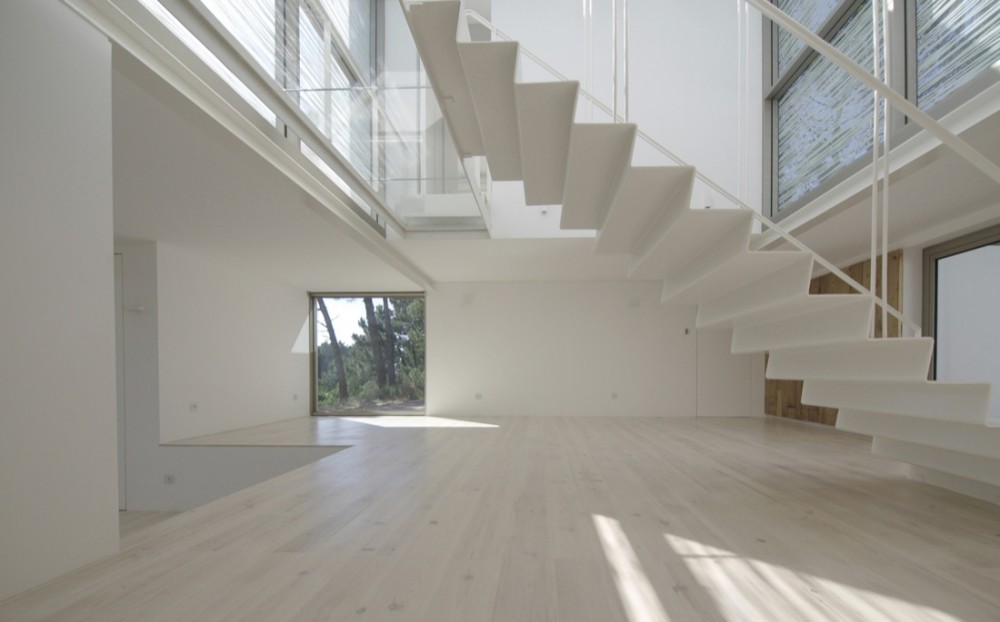
Jorge Mealha
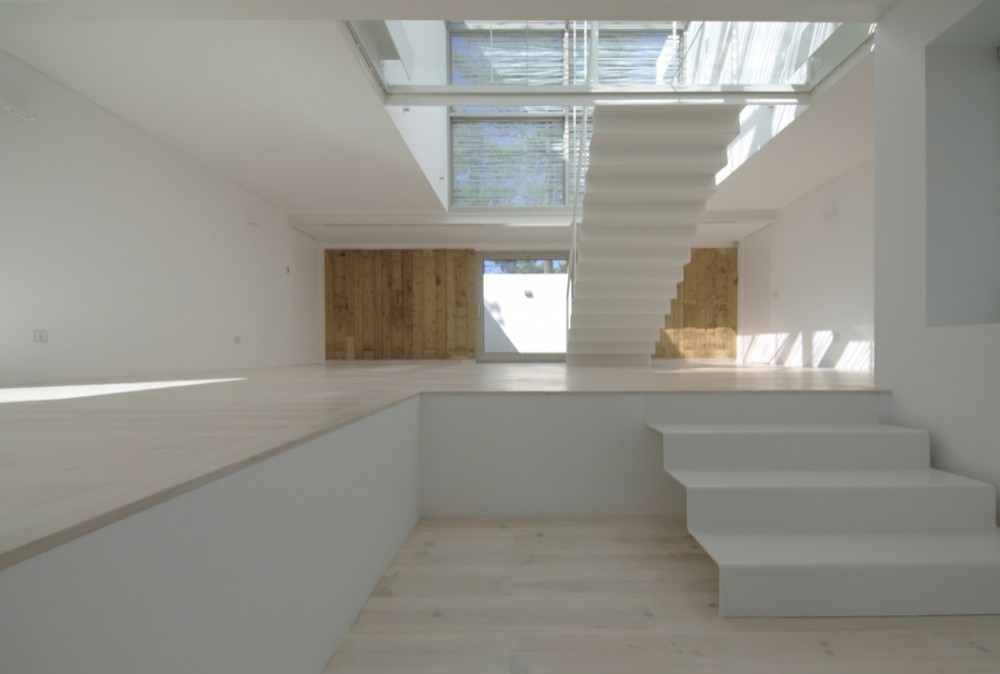
Jorge Mealha
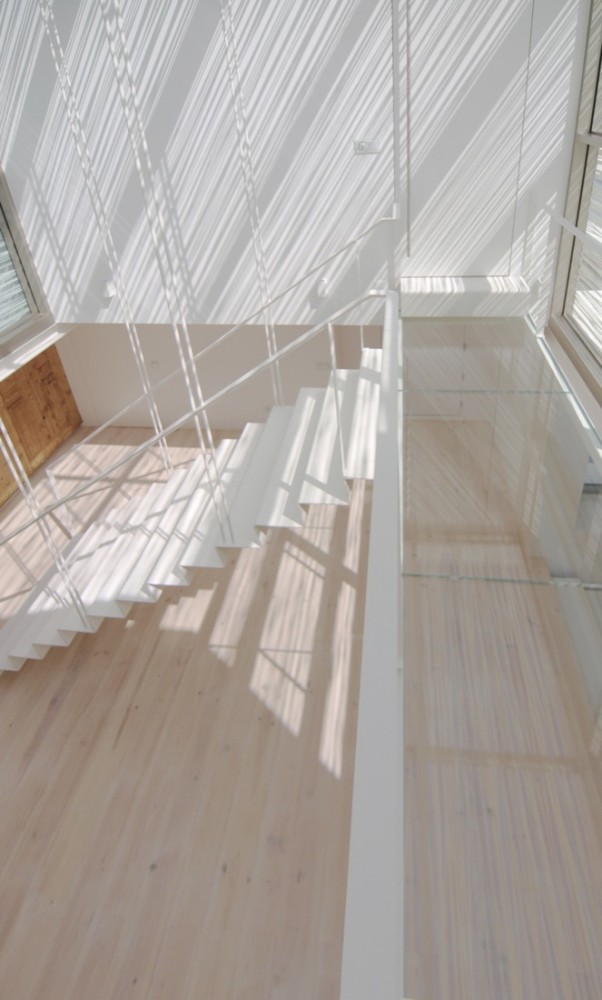
Jorge Mealha
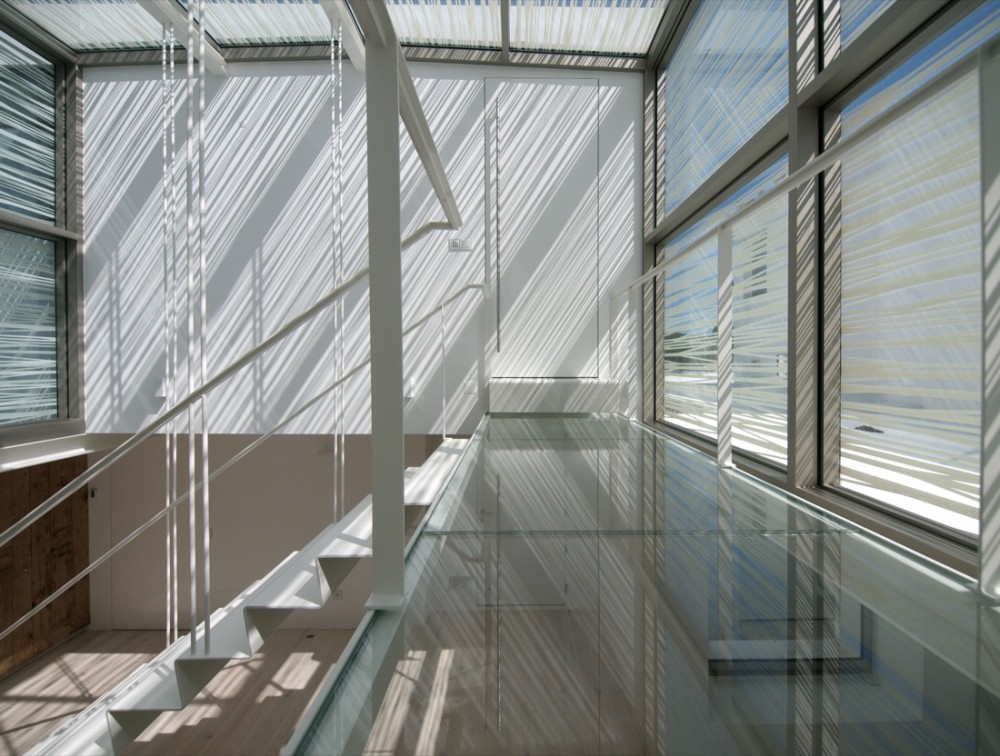
Jorge Mealha
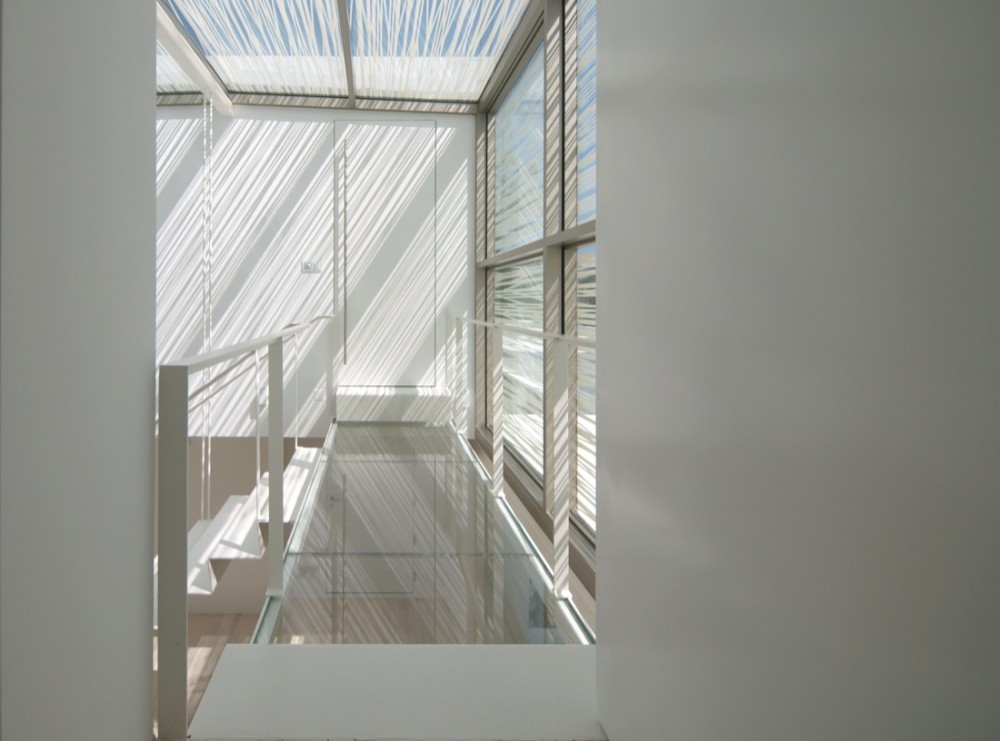
Jorge Mealha
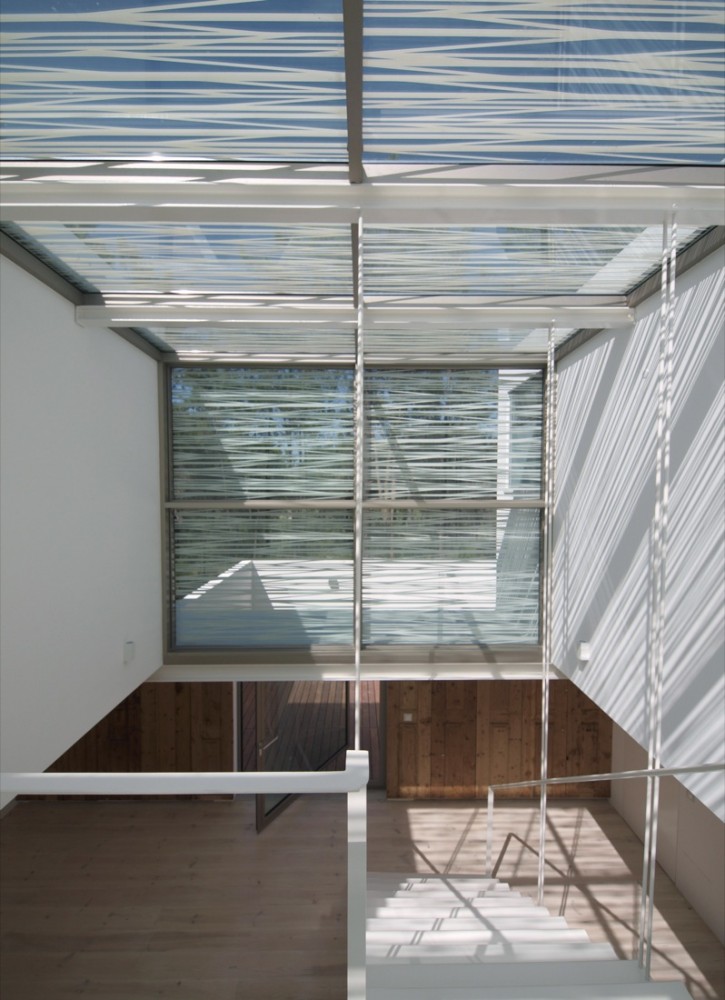
Jorge Mealha
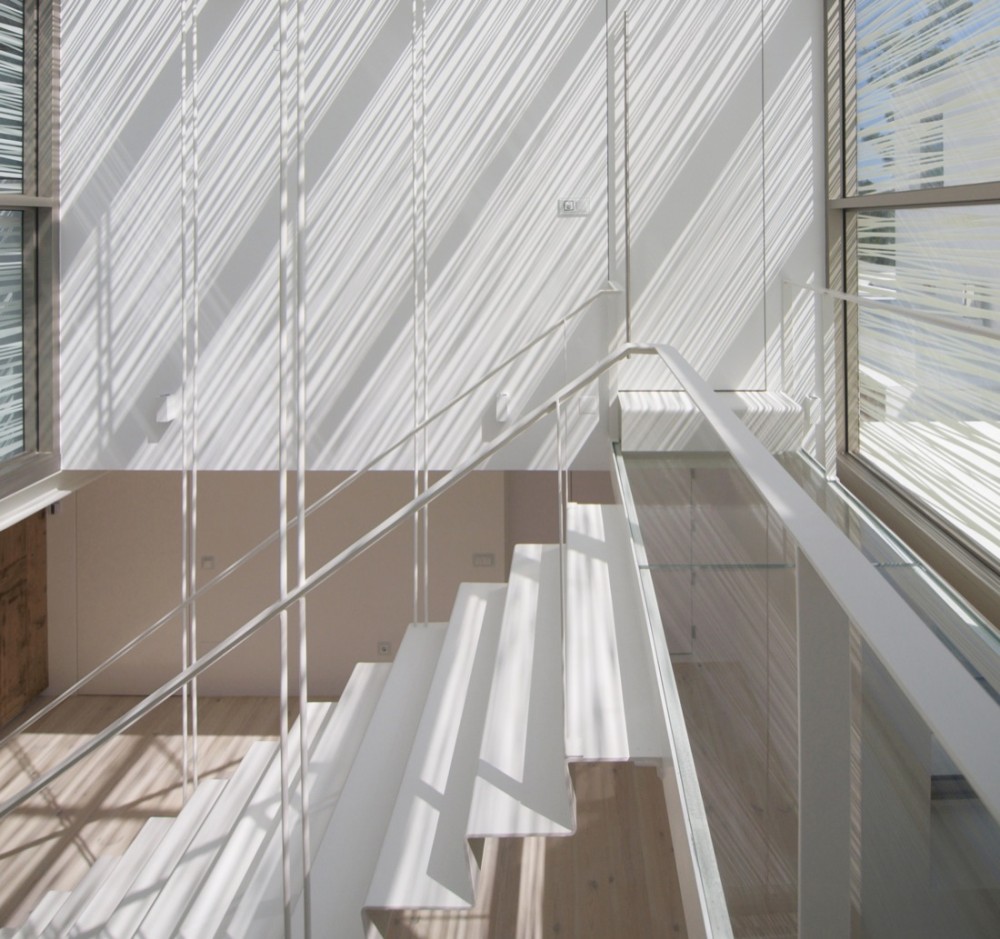
Jorge Mealha
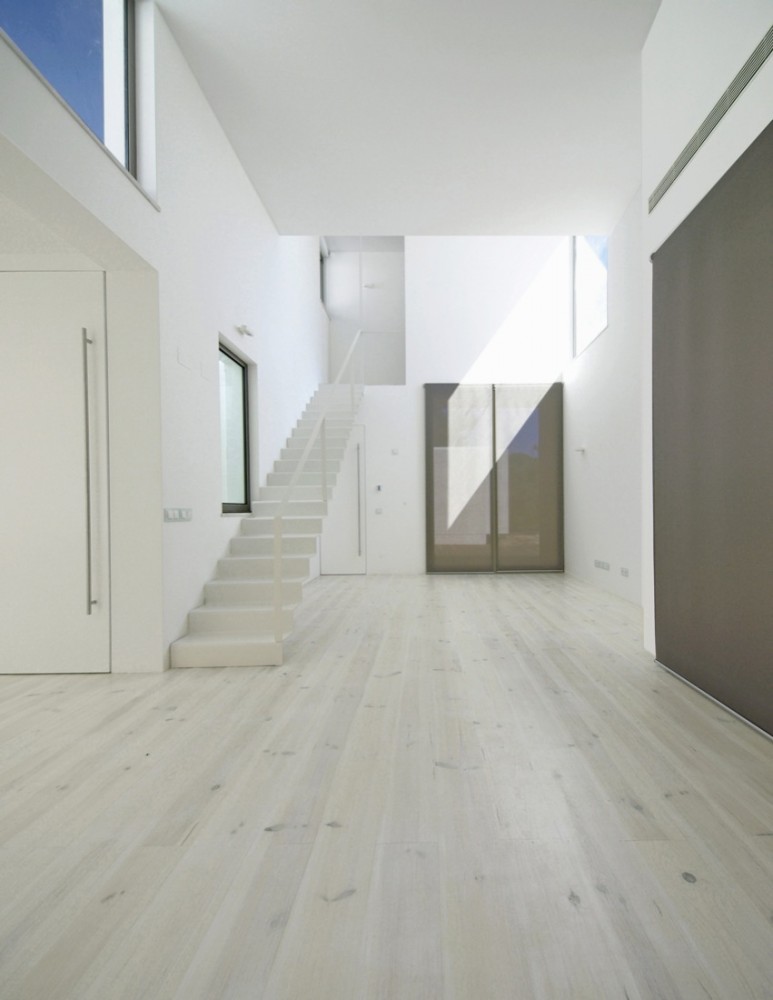
Jorge Mealha
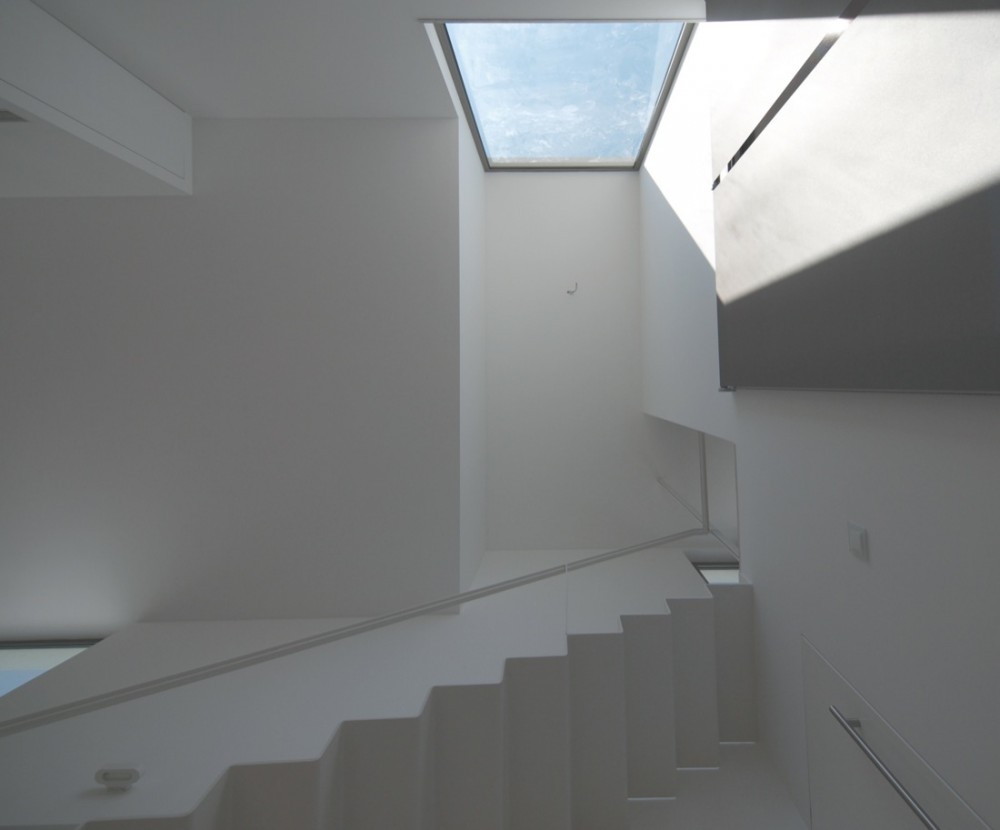
Jorge Mealha
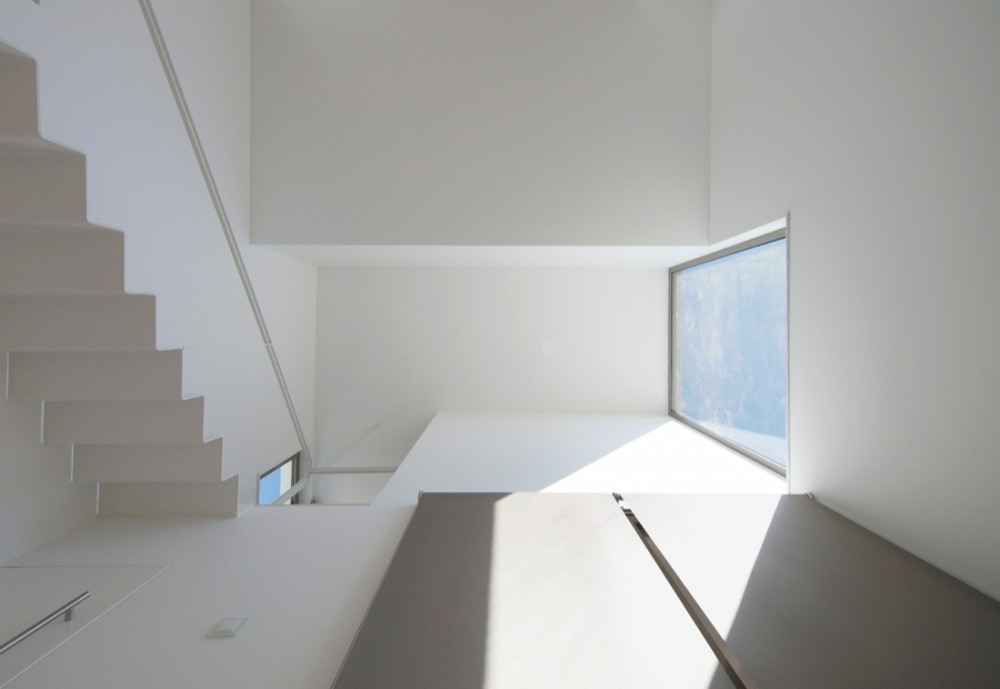
Jorge Mealha
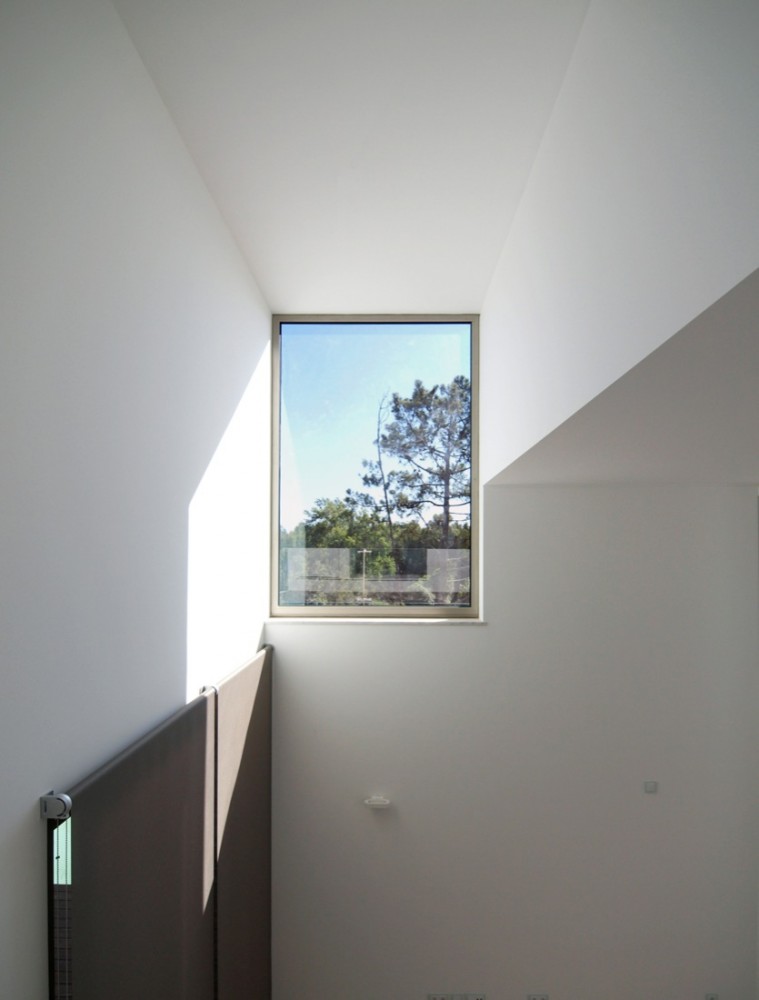
Jorge Mealha
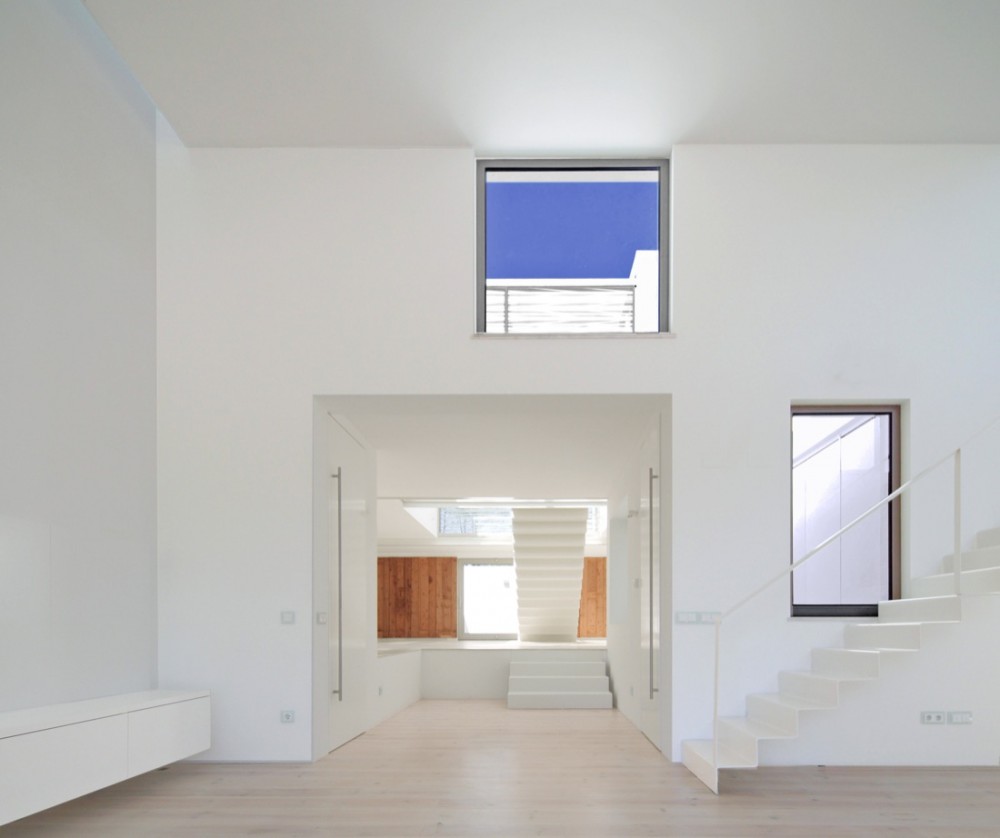
Jorge Mealha
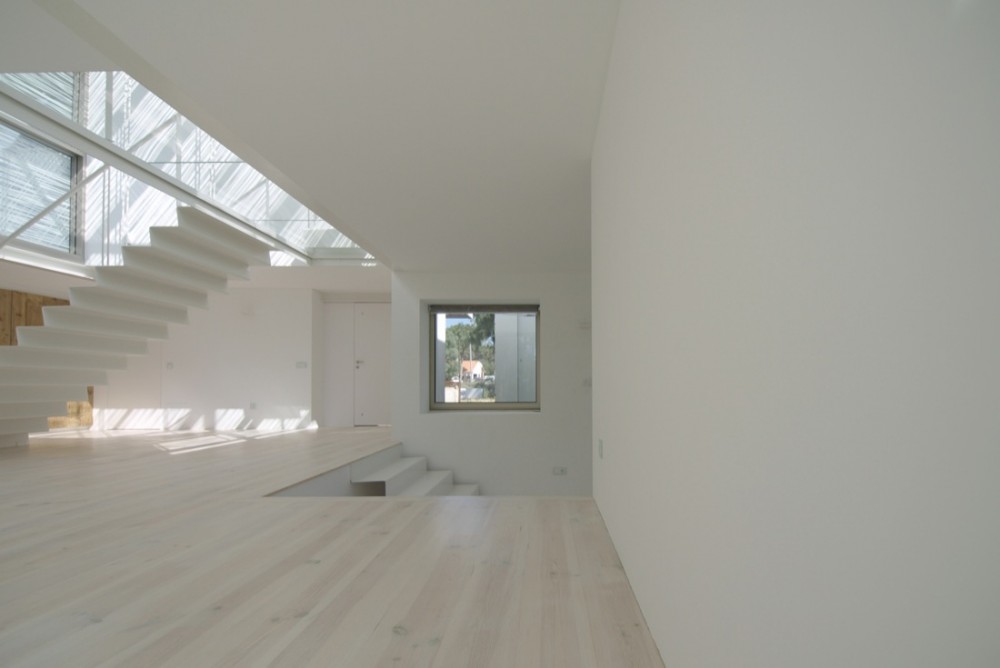
Jorge Mealha
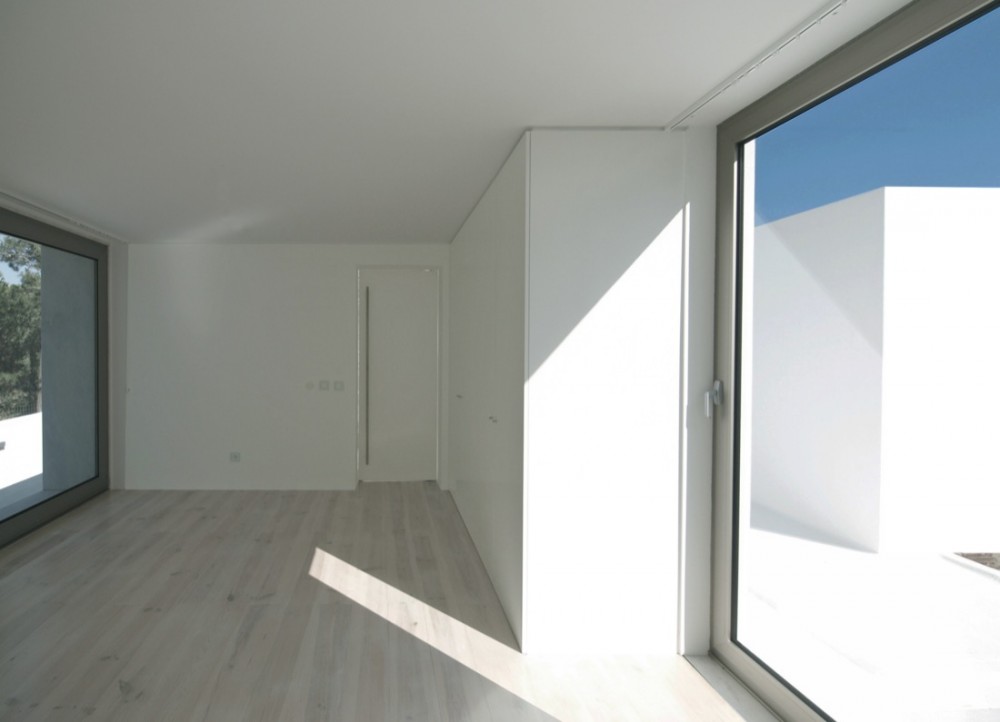
Jorge Mealha
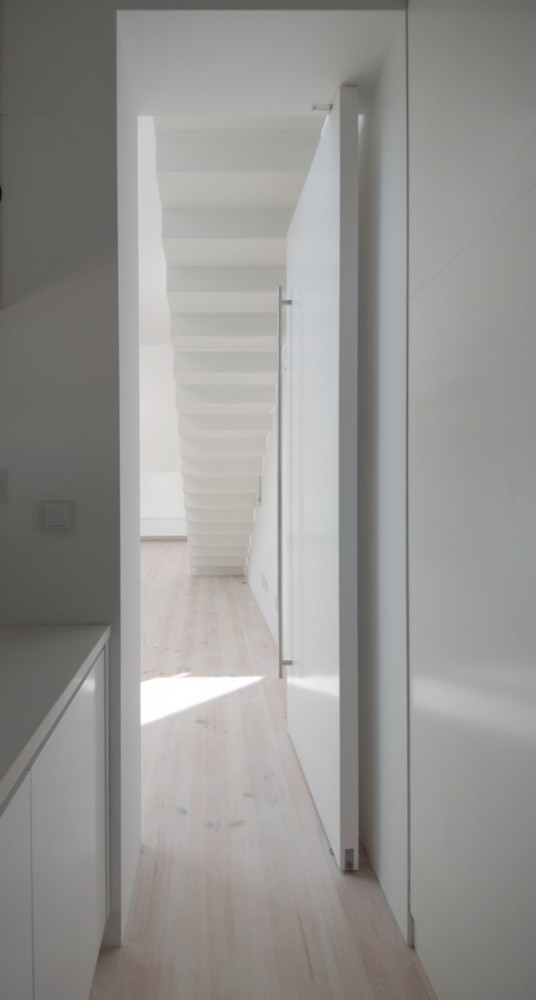
Jorge Mealha
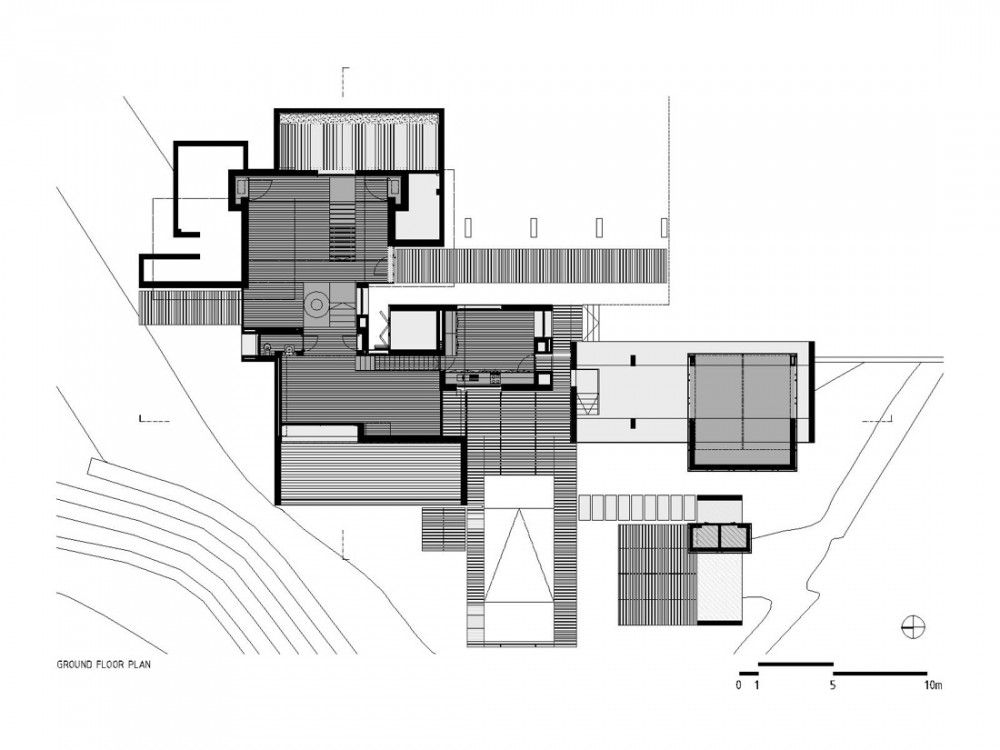 ground floor plan
ground floor plan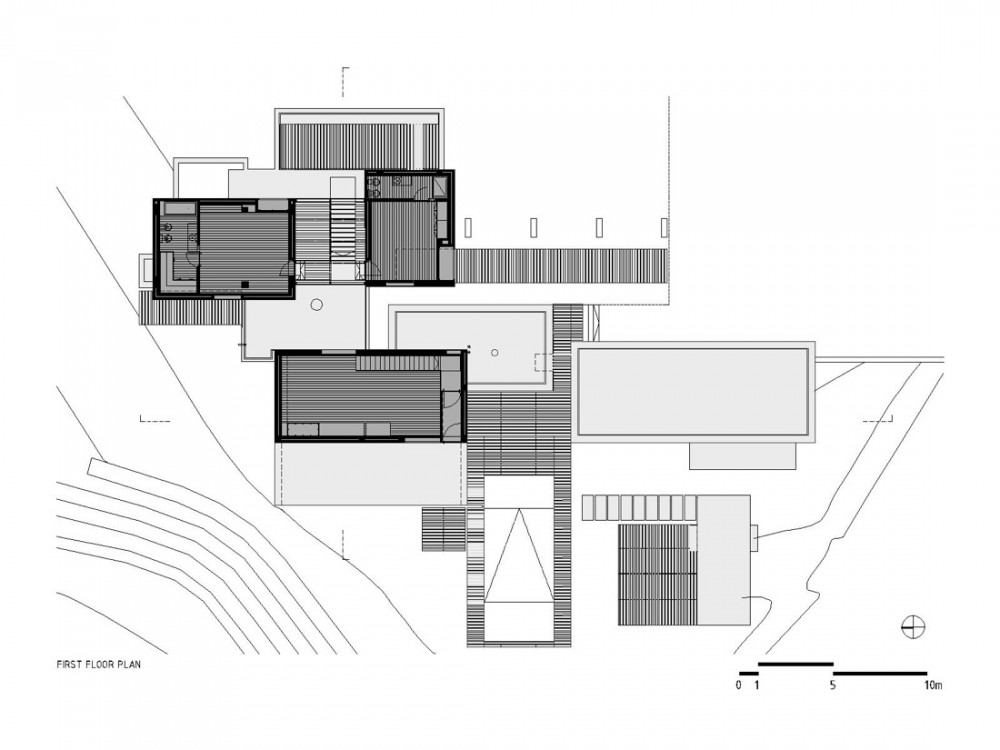 first floor plan
first floor plan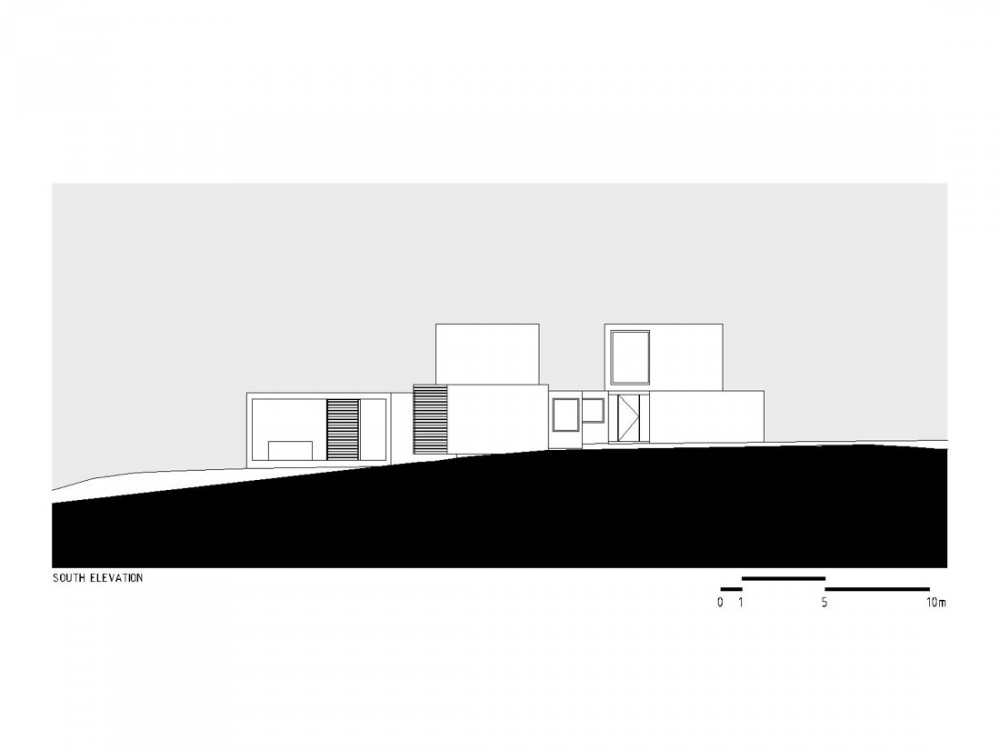 elevation
elevation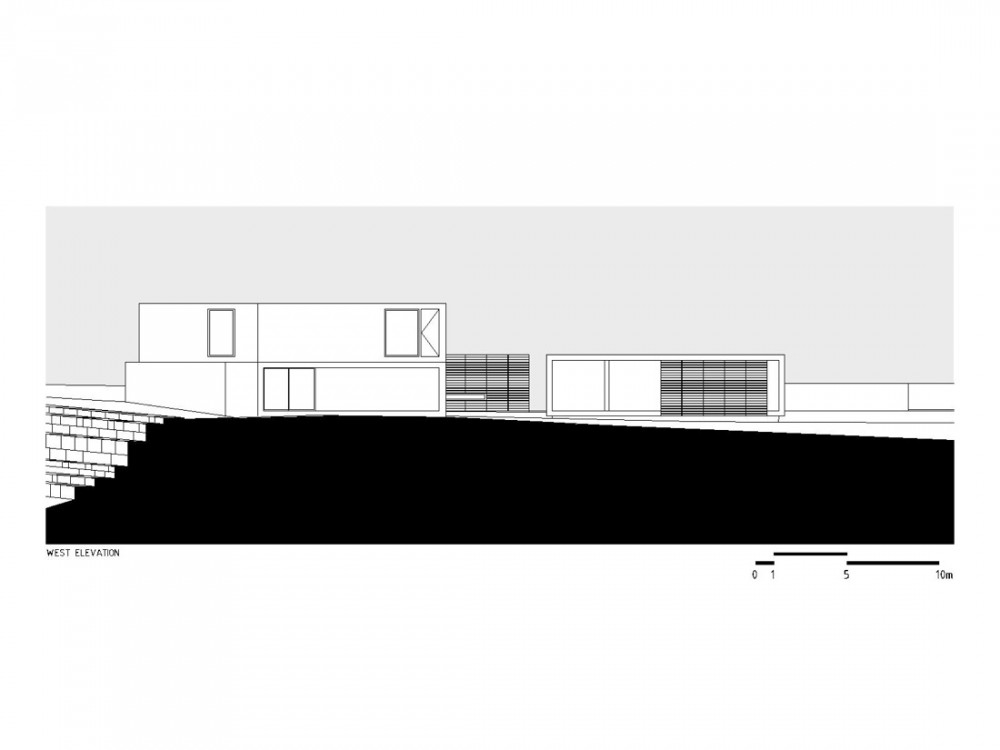 elevation
elevation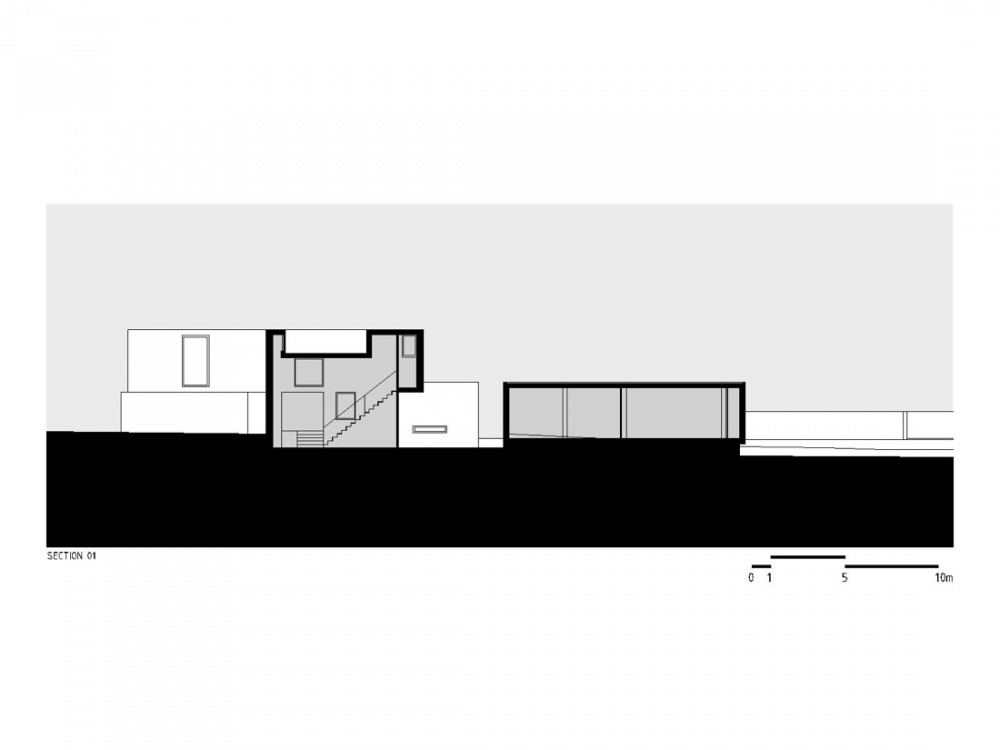 section
section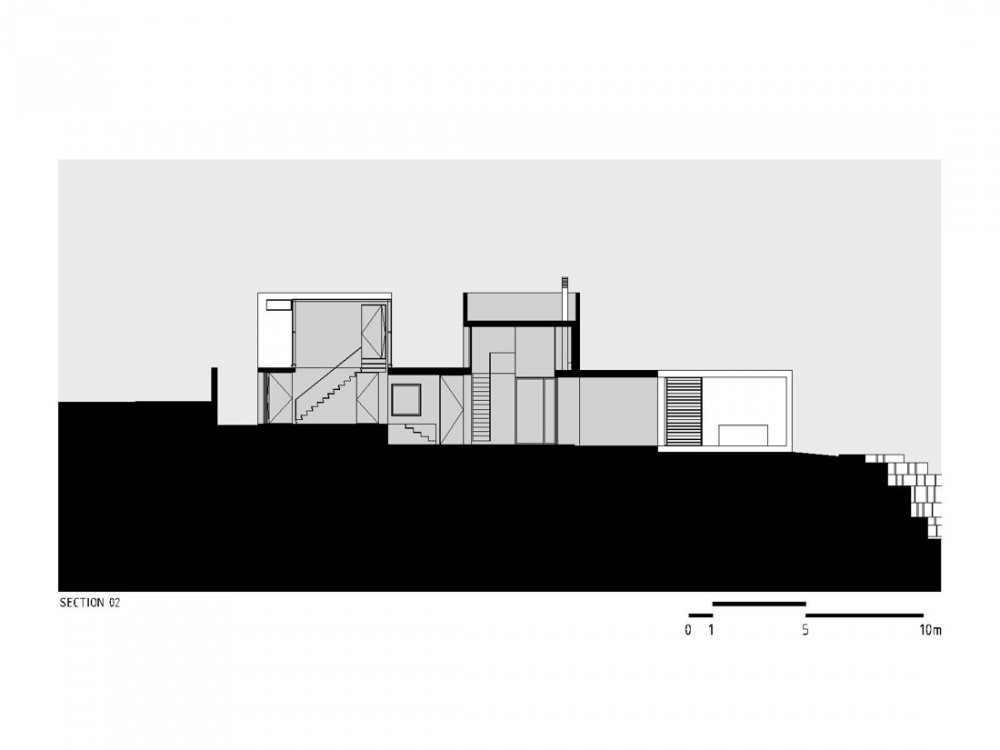
section
Location: Carcavelos, Lisbon, Portugal
Project Team: João Sítima, Luís Banazol, Pedro Pereira, Rita Melância, Teófilo Raposo, Ricardo Manaia
Client: Paula Ribeiro
Project Area: 388,50 sqm
Project Year: 2010
Photographs: Jorge Mea
The people
Architect: Jorge MealhaLocation: Carcavelos, Lisbon, Portugal
Project Team: João Sítima, Luís Banazol, Pedro Pereira, Rita Melância, Teófilo Raposo, Ricardo Manaia
Client: Paula Ribeiro
Project Area: 388,50 sqm
Project Year: 2010
Photographs: Jorge Mea

