Mautern, Austria
Christoph Mayrhofer Architect
By Ingrid Spencer-via:archrecord
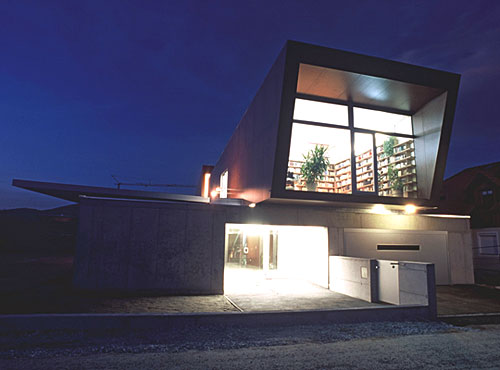
Photo © Hertha Hurnaus
Apparently, even in a place like Mautern, Austria, just 37 miles west of Vienna and a few hundred yards from the Danube, there are dreary, poorly constructed homes. Designing something special in a zone of such drab single-family houses and apartment complexes was the dilemma facing Austrian architect Christoph Mayrhofer. His clients, two high-school teachers, had originally been looking for what Mayrhofer calls a “catalogue” house—much like the partially prefabricated build-to-order houses offered by homebuilders in the U.S.—but couldn’t find anything that struck them. Their requirements were simple: Enough room for the husband’s 4,000 books and a well-lit office, as well as a quiet working and reading area for the wife that would open to the garden. They also both wanted views out to the surrounding vineyards from as many places within the house as possible with privacy from the neighbors. While the clients had a clear program in mind, they were not necessarily fans of Modern architecture. “My proposal made them hesitate,” says Mayrhofer, “because they had a factory built house in mind, and not contemporary architecture. But after long and intense discussions they realized they could get so much more than what the usual housing could offer them.” 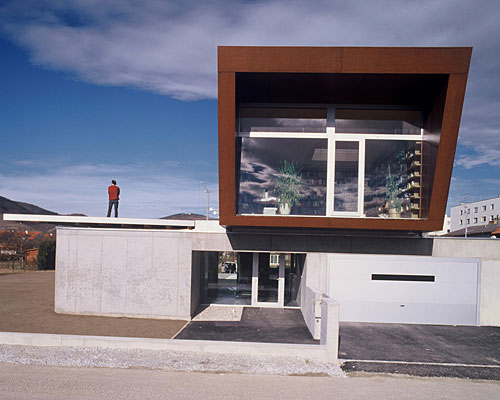
Photo © Hertha Hurnaus
The result of the discussions is a two-story 3,000-square-foot, two bedroom, three-bath, narrow building that runs north to south, taking advantage of the views. Self contained like a tube, the timber-framed house has large openings at each end and one in the middle to the west, where it opens to a terrace and garden. A concrete carport and one-story guesthouse forms a hard barrier between the street and the glulam-clad main house, with the terrace and garden between the two structures. 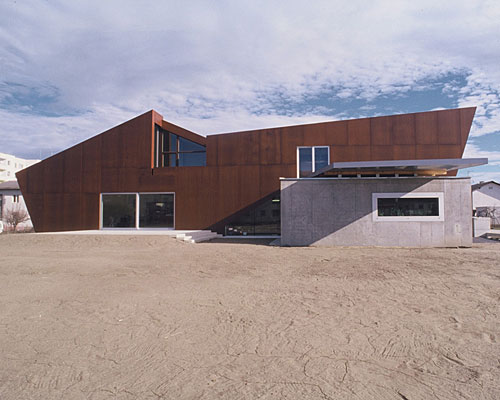
Photo © Hertha Hurnaus
The interior is open and flowing, with a variety of views to other parts of the house, both inside and out. For example, the master bedroom has a large window that looks down into the living room below, and from the terrace above the guesthouse you can look down through a glass roof onto the porch and into the entranceway, right on through to the living room at the opposite end of the building. The architect used a minimal palette: wood, stone, and glass. The main level’s floor is gray granite, while the second floor bedrooms and library have oak flooring. Open, elegant, and connected to the landscape, the house took Mayrhofer’s clients from disbelief to enthusiasm. “It was my biggest surprise,” says the architect, “and it was amazing to watch how they began to identify with the house. I didn’t discuss art and architecture with them, I asked them if they wanted sunlight in all the rooms as they use them throughout the day, if they wanted both transparency and privacy, if they thought that every room had to have the same ceiling height without reference to what’s going on there, if they thought a door was the only way to separate rooms from each other, and whether they thought gardens, terraces, patios, and balconies of different sizes on different levels would be an additional value.” Mayrhofer says that after moving in it didn’t take his clients long to attach themselves to the spaces he had created with their specific needs in mind. “For him the most important place in the house is the library,” says Mayrhofer. “I gave the library a special place where the ‘tube’ ascends, hovering above the concrete base below. For her it’s the large living room connected to the garden. It’s situated on the other end of the ‘tube’ and has a large window framing the view to the landscape on the other side of the Danube.” 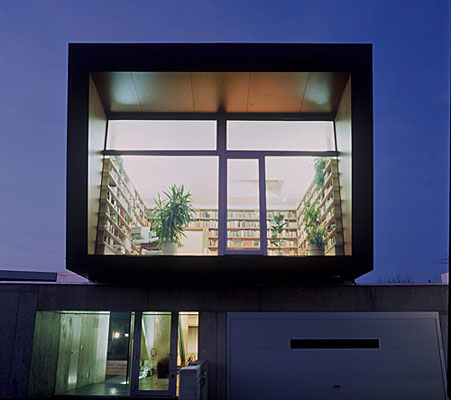
Photo © Hertha Hurnaus
Mayrhofer says the project was not without controversy or difficulty. He worked with local contractors and supervised the construction until completion, having to deal with opposition from the neighborhood and local authorities who didn’t know what to make of the design. The architect credits his clients for going from skeptics to avid proponents and fighting to bring the project to life. “For me the history of outstanding architecture has always been the history of outstanding clients,” he says. 
Photo © Hertha Hurnaus
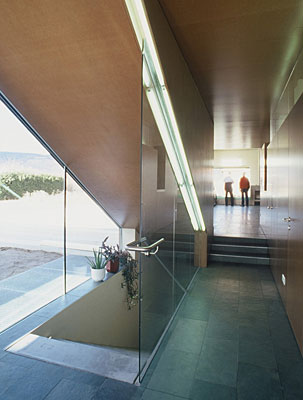
Image courtesy Christoph Mayrhofer Architect

Image courtesy Christoph Mayrhofer Architect

Image courtesy Christoph Mayrhofer Architect