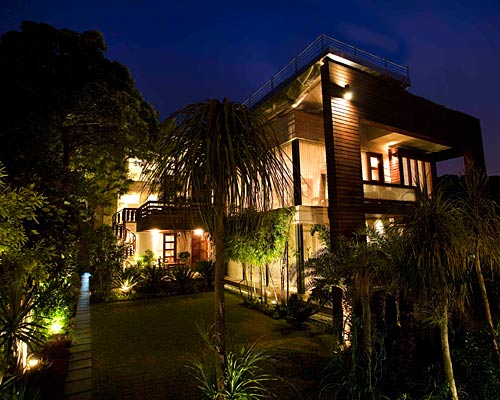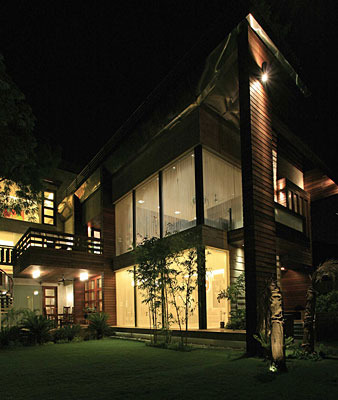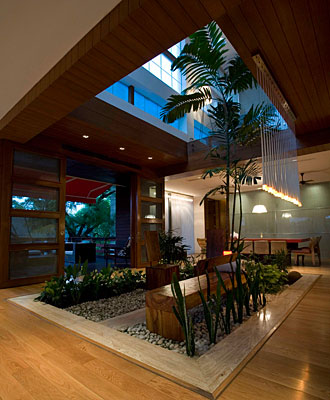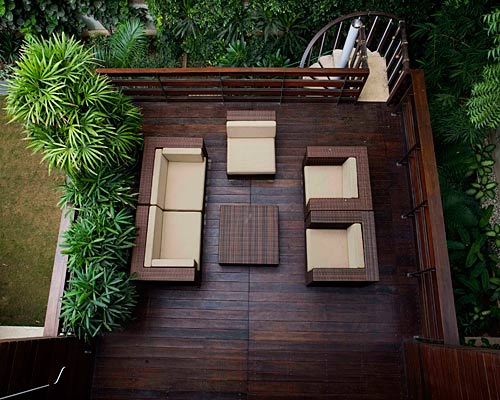New Delhi, India
By Ingrid Spencer-via:archrecord

Photo © André Jeanpierre Fanthome
Looking at the work of New Delhi and Pune, India-based architecture firm Morphogenesis, it’s clear that its principals appreciate Modern architecture. But for Manit and Sonali Rastogi, partners in life and in the firm, Modern doesn’t mean Minimal. “After living life as Minimalists in an all-white loft in Delhi where even our toothbrush holders were white, we went to the other end of the spectrum,” says Sonali. “We’re ‘Maximalists’ now. We wanted to create a space that conformed to our needs as a multi-generational family, instead of conforming our family to our living space. Our house continues to evolve, with input from visitors—many of them artists and designers, and it contributes to our participatory way of living.” 
Photo © Amit Mehra
The Rastogis share the home, which is in the upscale neighborhood of Panchsheel Park, just minutes from one of the busiest arteries that rings the city of New Delhi, with their two children, Manit’s parents, a constant stream of visitors and guests, and a whole host of house plants from all over the world. “The plants need to be nurtured like babies,” says Sonali, who is an avid gardener and (with some outside help) tends to the veritable ecosystem inside the house. Sonali calls her home “an oasis.” She says you navigate its complex program—which also includes the Rastogis’s architecture studio—through a series of spatial episodes that are expressed via volumes, a technique Adolf Loos termed “raumplan.” Stone, wood, concrete, glass, water (a lap pool fed by harvested rain water runs the length of the terrace on the second floor), lighting, and nature are all part of the interlocking patterns that make up the whole.
Photo © André Jeanpierre Fanthome
It took careful planning and programming to create such a comfortable house, beginning with orientation on the site and materials for efficient use of thermal mass. The house is largely built with conventional Indian building methods: a concrete frame with brick infill on the south and west. To exploit views and light on the north and east, the architects used slender steel columns with floor-to-ceiling glass fenestration. Exterior surfaces are finished with handcrafted limestone and Ipe wood. Low-e glass, high thermal mass on the west side, a double barrel vaulted roof that lets light in and also insulates the house, and thermal buffers such as trees in front of windows for shade add up to drastically lower than usual air-conditioning loads. Sonali says only 10 tons of A/C are operational at any given time, while a comparable 6,500-square-foot house in that region would normally require 65 tons of air conditioning.
Photo © André Jeanpierre Fanthome
A house for three generations and many friends and visitors required fluid interior spaces. Summed up the home is essentially three overlapping levels: the private domain of the family (bedrooms and breakfast room), the shared spaces (family room, kitchen, and dining spaces), and the public domain (lobby and interior courtyard). A fourth level is the basement studio, which also has a separate entrance.
Photo © André Jeanpierre Fanthome
“Our central living and dining areas are our favorite spaces,” says Sonali, “the piano nobile is where we spend most of our time as family. An outdoor-indoor living pattern translates into us dining almost daily on our second floor terrace, which is shaded due to its northeast facing orientation, but since it’s set in from the road, it’s private and green. The living spaces are where we spend our time with our children; we do not encourage them to be stuck to their computers in their rooms!”
Photo © André Jeanpierre Fanthome
That kind of interactive lifestyle extends beyond the Rastogis themselves, when the family opens up their home once a month for a cultural event called Manthan, or “the churning.” “We invite artists, musicians, and designers to come to our home and present their work,” says Sonali. “For entertaining and living, the house really is the fulcrum of our lives.”
Photo © André Jeanpierre Fanthome

Image courtesy Morphogenesis

Image courtesy Morphogenesis

Image courtesy Morphogenesis

Image courtesy Morphogenesis

Image courtesy Morphogenesis