By Ingrid Spencer-via:archrecord
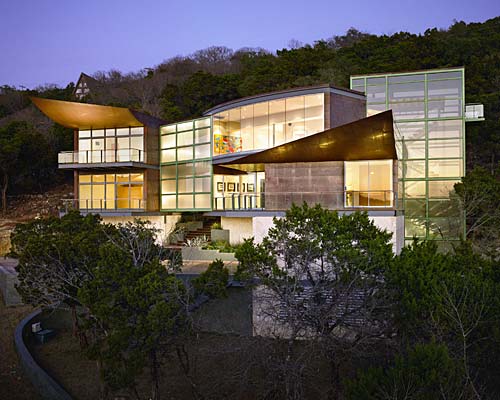
Photo © Casey Dunn
For architect Winn Wittman, building a house on spec that would showcase his talents and architectural vision was more than a challenge, it was dangerous. While managing the construction of the 6,100-square-foot Soaring Wings house, Wittman, principal of Austin-based firm Winn Wittman Architecture, broke his back. “I fell off a rock wall,” he says. “The project literally almost killed me.”
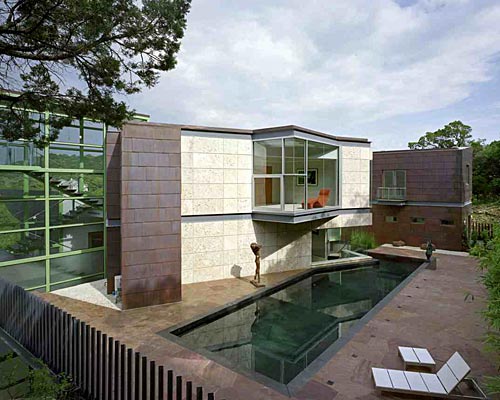
Photo © Thomas McConnell
Now healed, Wittman can talk about the difficult process, even laugh about it, especially since the three-story, four-bedroom, six-bath home is now owned and occupied by satisfied buyers: a couple and their two children who previously lived in a high-rise in Houston. “This house completely fits the McPikes,” says Wittman of the buyers. “It’s gratifying that my vision is now theirs and it feels like destiny that they purchased the house.” Contessa McPike concurs. “Our plan was to build our own home, but when I walked in this one I felt spiritually connected to it instantly. The quality and the craftsmanship are so high, and so specific, it seemed absurd that it was a spec house.” 
Photo © Thomas McConnell
Wittman’s vision for the home was far from simple at the onset, but it continued to evolve, even into the four-year construction phase. What started as a two-story house on a single lot became a three-story steel-framed house on two lots (1.6 acres), with no holds barred. Ipe-wood decks, copper cladding, shellstone cladding, 146 windows, a 3,000-pound granite tub, and even a special concrete mixed with orange slice candy and gummi bears are some of the materials and products used. The house, with its two giant copper-clad wings (hence the name), is divided into two volumes, public and private, connected by a two-story glass and steel bridge. With neither a designated front nor back, the house has its main entry—accessed via a stair of pink Arizona sandstone—under the bridge. The top of the stair leads into a private black granite-paved courtyard dug out of the hillside, complete with a salt-water swimming pool and waterfall. The pool intersects the corner of the house, giving visitors inside the living room the feeling they’re standing in the pool itself. 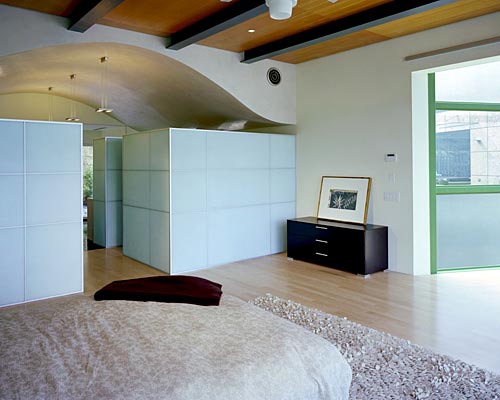
Photo © Thomas McConnell
Extensive use of glass, maple floors, and vertical grain fir cabinetry grace the house’s interior, which has open-plan kitchen/living/dining areas. As the design evolved, Wittman realized more storage was needed, so he added a basement level and threw in a wine cellar and elevator for good measure. “The whole house is accessible,” he says, “and that works for the McPikes, since they want to live here for the rest of their lives.” 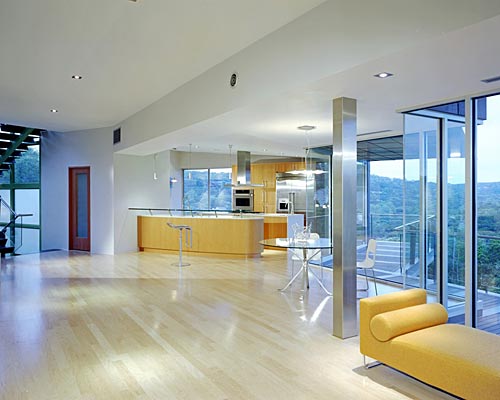
Photo © Thomas McConnell
“This house was my dream project,” says Wittman. “It took four years, a lot of commitment, and, at times, it seemed it wasn’t worth it.” The architect, who is also a piano-player and songwriter, compares the house to a multilayered composition. “It’s not done yet,” he says. “I’m currently working with the owners to present a streetscape that will tie the house to the landscape. The project has proven to be so worth its complexity.” 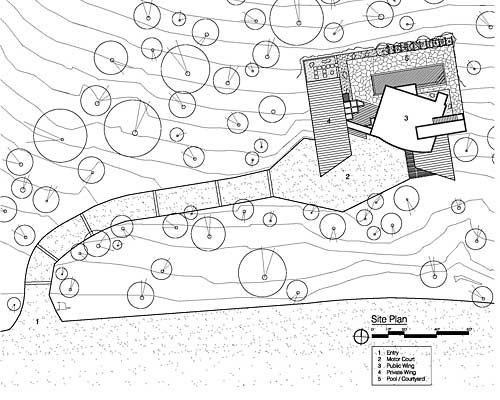



Rendering: Linda Pollari