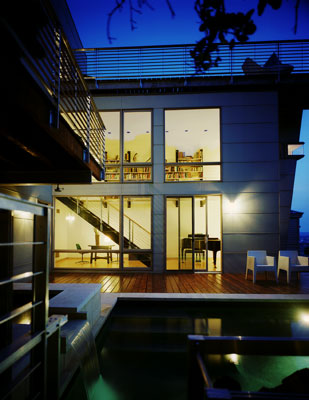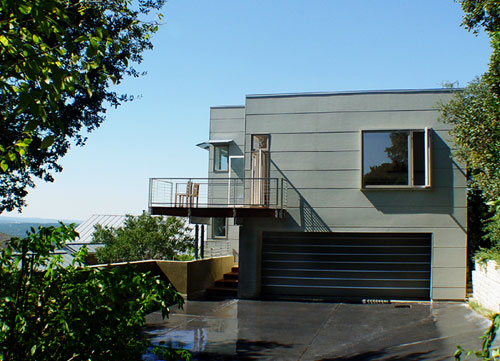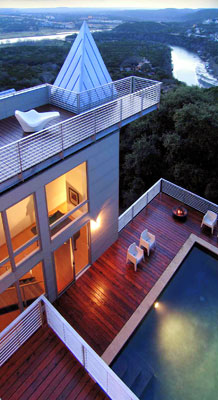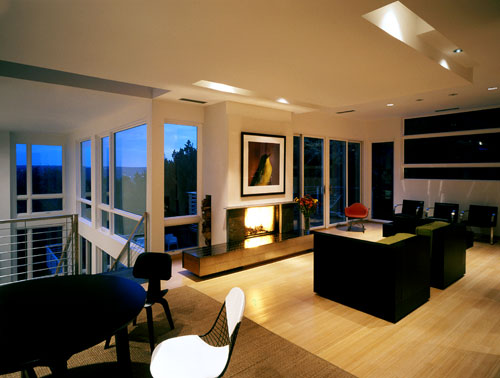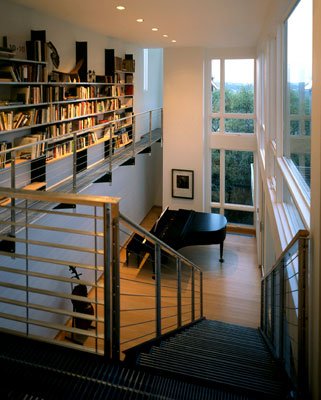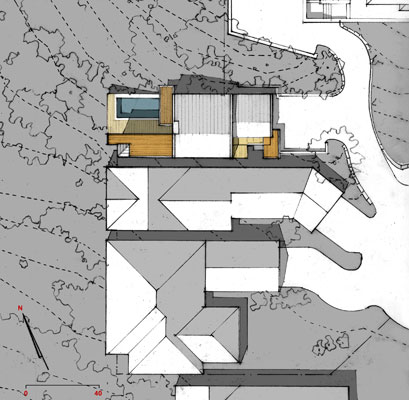Austin, Tex.
Danze + Blood Architects
Post By:Kitticoon Poopong
via:archrecord--By Ingrid Spencer
Photo © Greg Hursley
Despite the fact that their home was featured in the local AIA chapter's Homes Tour, Elizabeth Danze and John Blood of Danze + Blood Architects still don't consider it a finished project. "It's a work in progress," says Blood about the couple's 2,880-square-foot home in Austin, Texas. Located in a suburban neighborhood on a small sloping plot, the residence, oriented to take advantage of boundless views of the Texas Hill Country, exploits the best parts of an otherwise problematic site.
Photo © John Blood
While the architects say they are continuously working on the home, adding built-ins and details, some aspects--mostly solutions for handling the difficult siting--were worked out to completion from the beginning. "With its 25-foot drop on the south side, its lack of driveway, and its tight plot, the site was the worst thing about the house," says Danze, "but it has become the best thing."
Photo © John Blood
The lack of driveway was never really a problem, since Danze's father, also an architect, lives just up the hill from the couple. Sharing a driveway with the folks works well, as does knowing your neighbors. "We like having them there," says Danze, "and we certainly appreciated my dad's input while we were designing the house."
The narrow house has three main levels, with decks on each, and at every orientation. A solid wall on the southern side's two lower levels shields the home from neighbors' view, with the wall opening up to a continuous ribbon window on that same side's upper level. The house wraps around a pool on the bottom level's northwest side.
Photo © John Blood
Interior spaces, including a master bedroom with a movable wall, are allocated but not defined, as Danze and Blood wanted a flexible, dynamic home. "We've moved the dining table four times just because we wanted a different experience," laughs Danze, who argues that it's tricky to actually create flexible space that works. "Flexible can mean neutral and nothing," she says. "This house is both assertive and accommodating to change."
Photo © John Blood
Undefined as the spaces are, essentially, the home consists of three large bedrooms, three bathrooms, a study, living room, dining area, and a tall central room spanning the height of the two lower floors. "We like to think of the house as having a bottom-level cave, middle-level nest, and top-level tree house," says Danze. A catwalk on the top floor leads to a secret meditation space, a nook that is aurally but not visually connected to the rest of the house. "It's fun to sit up there and read," says Danze. You feel like you're floating."

Operable windows throughout the house allow for cross ventilation and bring daylight into every room, while strategic shading reduces solar gain from the harsh Texas sun. A trip to a local scrap metal yard yielded a bounty of several hundred chrome-plated aluminum plates, which Danze and Blood assembled to create a cantilevered hearth in the main living room, as well as a mantel and fireplace wall in the master bedroom. Other scrap metal was used for stair and deck railing, a fabrication job that cost Blood a broken arm. "We like to make things ourselves," says Blood, "but it's physically demanding. The reality of it reminds us to appreciate the tough job contractors have."

Other than metal, the architects experimented with texture, durability, and the sensual qualities of materials. A light-colored standing-seam metal roof, for example, was used for solar reflectivity and durability, while concrete was used for the upstairs fireplace hearth—the counterpoint to the reflective-metal hearth downstairs. Bamboo floors, cabinet fronts, and custom-made stairs and handrails contrast with the more industrial concrete and steel, while two wood-framed orange plastic panels create a glowing, pivoting partition in the master bedroom. "With that door open at night the room is filled with moonlight," says Danze. Sisal and jute carpets are scattered throughout, while classic modern furniture mixes with sculptural and custom pieces.
The exterior landscaping was left mostly in its natural, rugged state, enhanced with a few native, drought-resistant plants. It may be a suburban area, but it's still the Hill Country, so coyotes and owls can be heard most nights.
A lived-in home and a continuing project, the house is also a lab of sorts, and Danze and Blood regularly welcome students of architecture for visits. "It's very approachable," says Danze, "and since we learned so much designing the house—and we're still learning from it—we don't mind sharing."
Site Plan
Gross square footage:
2,880 sq. ft.
the People Owner
Elizabeth Danze, AIA and John Blood Architect
Danze & Blood Architects
4701 Spicewood Springs Road
Austin, Texas 78759
Telephone: 512-345-2320
Fax: 512-345-2395
Elizabeth Danze, AIA and John Blood
Engineer(s)
Structural:
Tim Pugh
Consultant(s)
Landscape:
Gardens, Austin, Texas www.gardens-austin.com
General contractor
Prince Construction, Blanco, Texas
Photographer(s)
Greg Hursley 512-847-7506
John Blood 512-773-5207
| | the Products Structural system
Steel Frame, Wood Stud
Exterior cladding
Hardi-panel www.jameshardie.com
Windows
Wood:
Marvin www.marvin.com
Hardware
Locksets:
MHA, Spain
Hinges:
Hager www.hagerhinge.com
Interior Finishes
Special surfacing:
• Bamboo floor - Teragren www.teragren.com
• Cork - Expanko www.expanko.com
Lighting
Downlights:
Lightolier www.lightolier.com
Plumbing
Fixtures:
Kohler www.kohler.com; Duravit www.duravit.com
Fittings:
Ritmonio, Italy www.ritmonio.it
Other
Kitchen Appliances:
Subzero www.subzero.com; Thermador www.thermador.com; Asko www.askousa.com |
