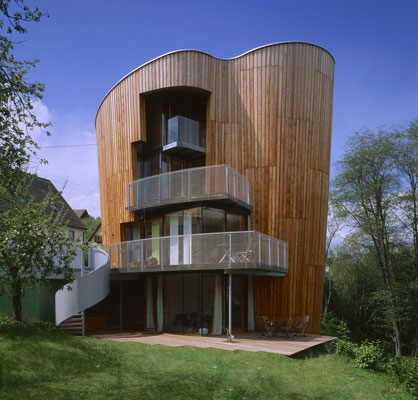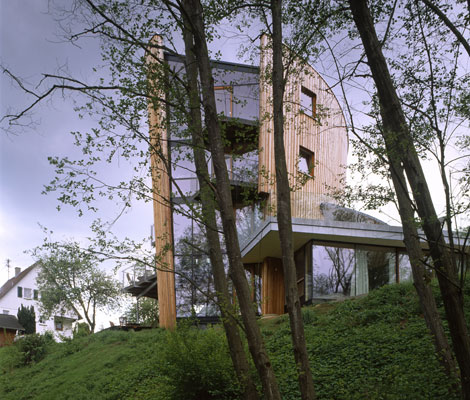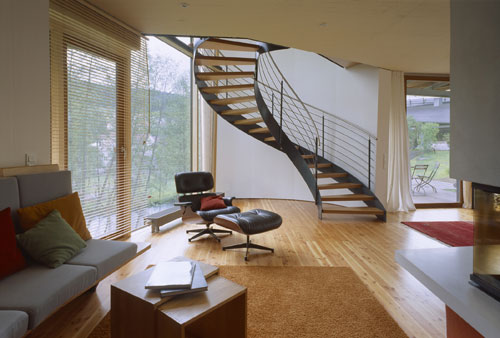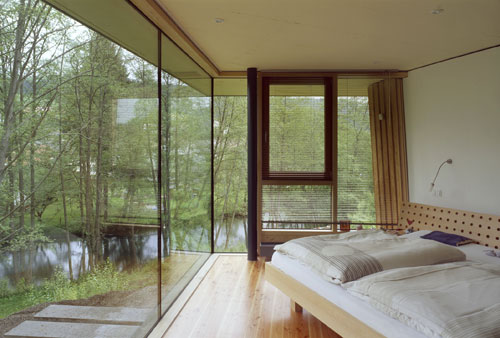Rohrdorf, Germany
Kauffmann Theilig & Partner Free Architects BDA
Post By:Kitticoon Poopong
via:archrecord--By Ingrid Spencer
Photo © Roland Halbe
It sounds like the beginning of a fairytale: "Near Germany’s Black Forest, on the banks of the Nagold River, there lived a family in a fanciful house of wood and glass..."
Photo © Roland Halbe
Luckily for the family, architect Rainer Lenz, his wife Carmen, and their two children, the story is quite real. Lenz, a partner in the Stuttgart-based firm Kauffmann, Theilig und Partner (KTP), found the empty lot in Rohrdorf, just 40 miles from KTP’s office. Lenz’s brother had a home nearby, and the family fell in love with the area—a neighborhood stuck between a picturesque valley and the mountains of the Black Forest. The site was a difficult one, with a steep slope and neighbors to the south. But, like many architects, Lenz had been dreaming about what his own home could be for some time, and he was ready for the challenge. “We create individual solutions for each specific project,” says Reiner Herzig, PR director for KTP. “This house was no different.”
Photo © Roland Halbe
The 3,928-square-foot, four-story home resembles a flowing curtain, swooping sculpturally around in a figure-8. Towerlike in form, it was designed to fit deeply into the slope, widening gently as it rises, with the roof angled slightly to let rain and snow slide off. The ground floor is built into the slope and contains the master bedroom, bathroom, and sauna. A small gallery leads to stairs to the second floor on one side and, on the other side, provides access to a garden, where a pergola makes for additional outdoor living space. Having a home that engaged with the outdoors was essential for Lenz. He designed the house with openings on both the north side and on the south-facing façade, where floor-to-ceiling windows and sliding doors giving out onto balconies take advantage of the sun’s light and the view. “It can be quite cold in this region,” says Herzig, “so it was important to shape the façade to capture as much natural sunlight as possible in the winter, and to provide shade from direct sunlight during the summer.” The second floor is the family’s main living space, with a kitchen, dining, and living area, and a large deck with an external spiral stair leading down to the garden. The third level belongs to the Lenz’s two children, who claim the whole floor as their domain and enjoy having a tree house-like place of their own. “The Lenzes came to this house from a small, cramped apartment,” says Herzig. “The children love having this much space and Rainer says it makes for a happy mix of public and private space in the house.” The Lenz’s home office and guest room is on the fourth floor. “While the house is quite vertical, the spaces around the staircases are open from above,” says Herzig, “so the family communicates easily between floors.”
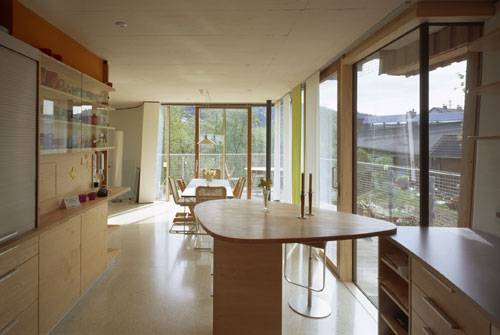
Photo © Roland Halbe
Although the home is an unusual shape amid its traditional, gable-roofed neighbors in the region—known as Swabia—all the materials Lenz used are regional and were locally procured. Larch wood was used for the exterior cladding, as well as all the interior wood elements, such as floors, staircases, cabinetry, and built-in benches in the living area. Sunny yellow paint softens the harshness of the raw concrete ceiling, and other colors, such as rose and stone blue, add warmth and contrast to the natural tones of the larch wood.
Photo © Roland Halbe
While the unconventional design makes a statement in the neighborhood, the home’s owners are all about low-key living. “This house is not for entertaining or showing off,” says Herzig. “This is really a house for living in.”

Site Plan
Ground Level
Lower Level
Section
Gross square footage:
3,928 sq. ft.
the People
Owner
Carmen and Rainer Lenz
Architect
Kauffmann Theilig & Partner Free Architects BDA
Freie Architekten BDA
Zeppelinstr. 10
73760 Ostfildern/Kemnat
Phone: 0711 / 45 122 0
Fax: 0711 / 45 122 40
email:
info@ktp-architekten.de
www.kauffmanntheiligpartner.de
Prof. Andreas Theilig, Dieter ben Kauffmann, Rainer Lenz
Engineer(s)
Structural:
IG GmbH Lagger – Renz, Rohrdorf
Consultant(s)
Lighting Design:
Flashaar Ingenieure GmbH, Bingen am Rhein
www.flashaar.com
General contractor
IB Horstmann & Berger, Altensteig
Photographer(s)
Roland Halbe
www.rolandhalbe.de

