Blank studio
Post By:Kitticoon Poopong
Wrapping Xeros residence in a veil of rusted steel, Blank Studio borrows hues from the desert landscape
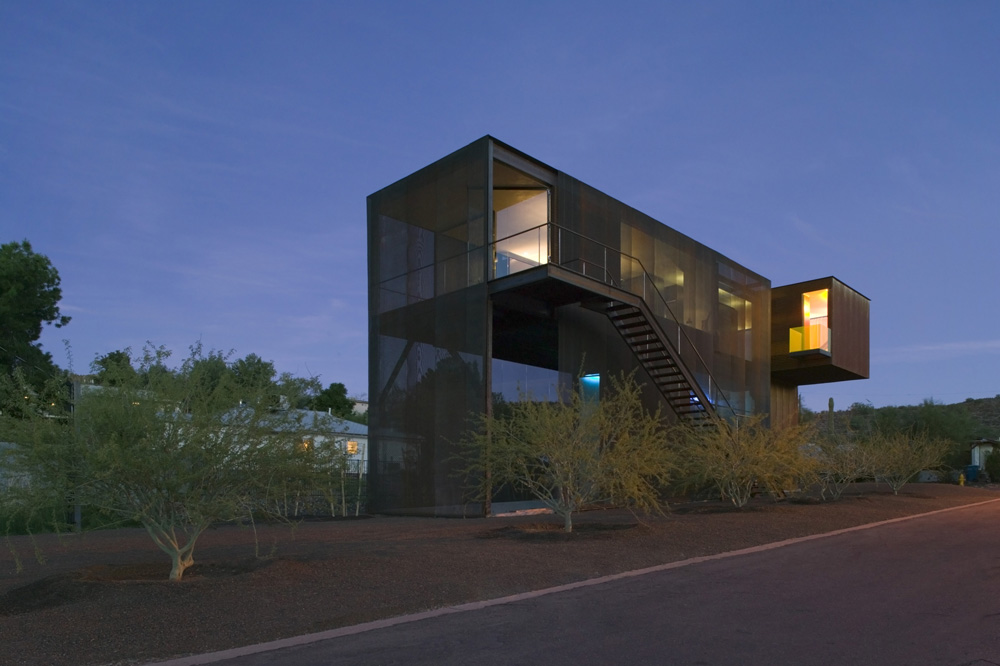
Photo coutesy Blank studio
I wanted to wrap one material around the entire house—as sort of an architectural lingerie,” explains Matthew Trzebiatowski, AIA, about the rusted wire mesh and corrugated steel swathing the exterior of his Xeros Residence in Phoenix, Arizona. In designing —under the name Blank Studio—the one-bedroom, 2,200-square-foot home for his wife, Lisa, and himself, Trzebiatowski, an architect in the office of Wendell Burnette (page 92), seized on a lacy, if gritty, mesh to enclose open sitting areas and screen the glazed walls. Elsewhere along the exterior, sturdy corrugated-steel panels, oxidized to a ruddy hue, gird the
structure. “The impulse was primarily aesthetic,” Trzebiatowski says, noting, however, that the wire mesh both cuts the sun’s glare and affords privacy, while the corrugated steel—with insulation—affords warmth when temperatures drop. Trzebiatowski also used steel for the structural frame. He considers a totally steel house a “kind of holistic notion that works well with the parched and rocky landscape. Most of my decisions are about being in this place,” he says. Because of the desert climate, he named the house Xeros, the Greek word for dry. (Fortunately, the lack of moisture here has kept the rusting process from going too far.)
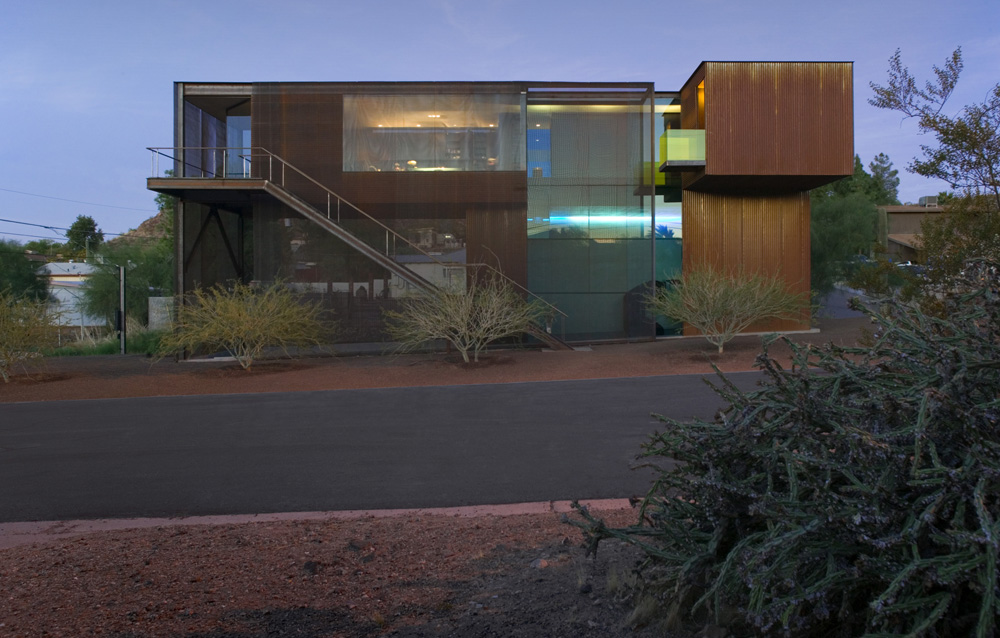
Photo coutesy Blank studio
The neighborhood where the Trzebiatowskis found a rectangular, 1⁄8-acre corner lot (recently expanded to 1⁄4 acre) lies on Phoenix’s outskirts, where the city’s flat, gridded streets come to a screeching halt at the foothills of the North Phoenix Mountain Preserve. The existing, unprepossessing, shoe-box-shaped house had to go: Like many in this catchment of undistinguished, one-story ranches and bungalows, it dated to the 1950s and needed extensive renovation. With musicians, architects, and artists moving into this precinct, it is not surprising that these newer, more bohemian neighbors didn’t complain to the local design review board that the 30-foot-high, rusty-steel house would, without exceeding the zoning height limit, loom up over this enclave’s stuccoed walls and tiled roofs.
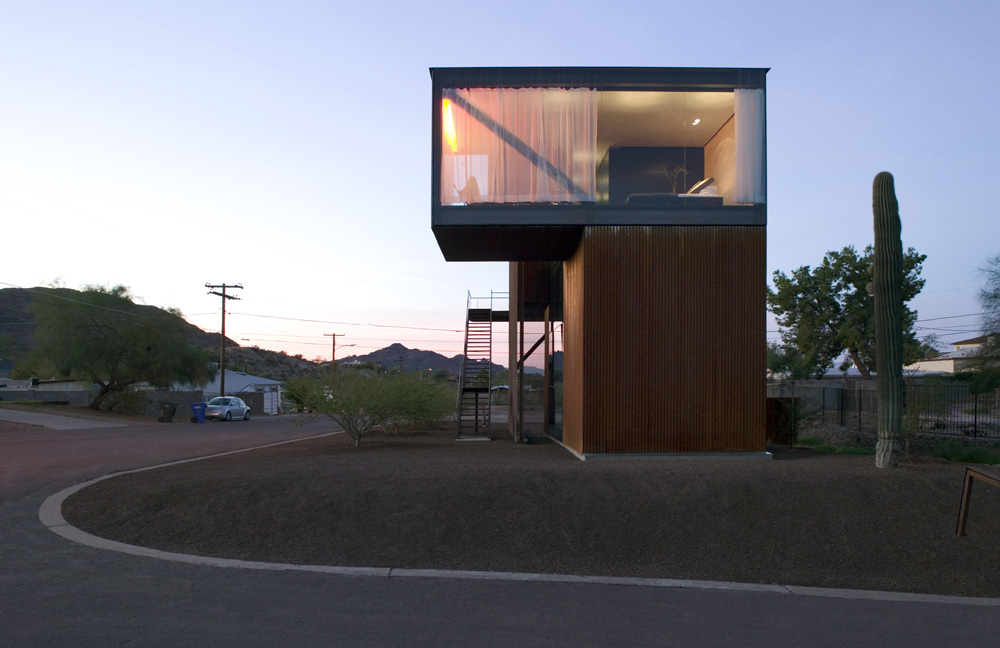
Photo coutesy Blank studio
From various angles, the Xeros Residence looks like a treehouse or a huge periscope—or both, combined. Within a narrow site, measuring only 50 by 250 feet, Trzebiatowski could not spread out horizontally, nor did he and his wife relish looking directly into the next-door neighbors’ houses or yards. So on the upper level, he oriented the 30-by-16-foot living/dining/kitchen area to the south, toward the valley where the rest of Phoenix sprawls, and the bedroom to the north, facing the unpopulated mountains. The 24-foot-long bedroom wing cantilevers 12 feet to the east from the house’s 12-foot-wide base to include a home media center. The base, containing a library and studio, is partially enclosed by sloping concrete foundation walls, and depressed slightly below grade along the hill’s 5-degree incline. To the south, the studio opens onto an enclosed outdoor patio and, beyond that, a 14-inch-deep pool.
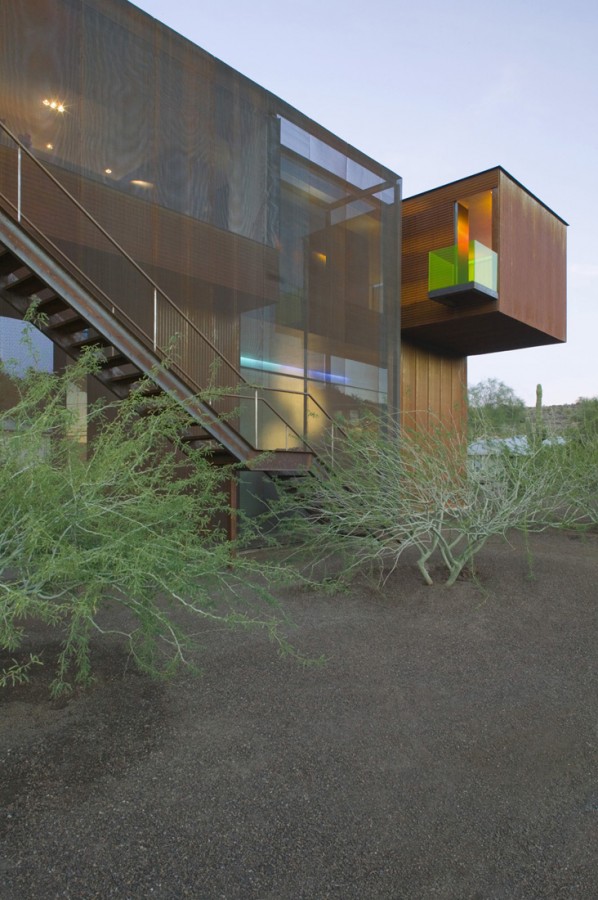
Photo coutesy Blank studio
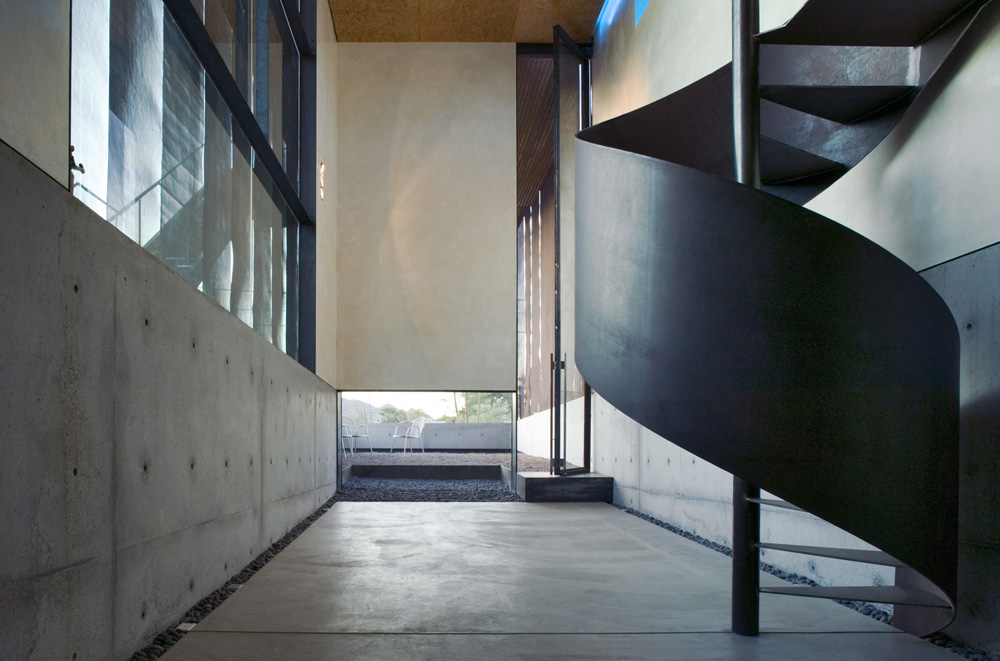
Photo coutesy Blank studio
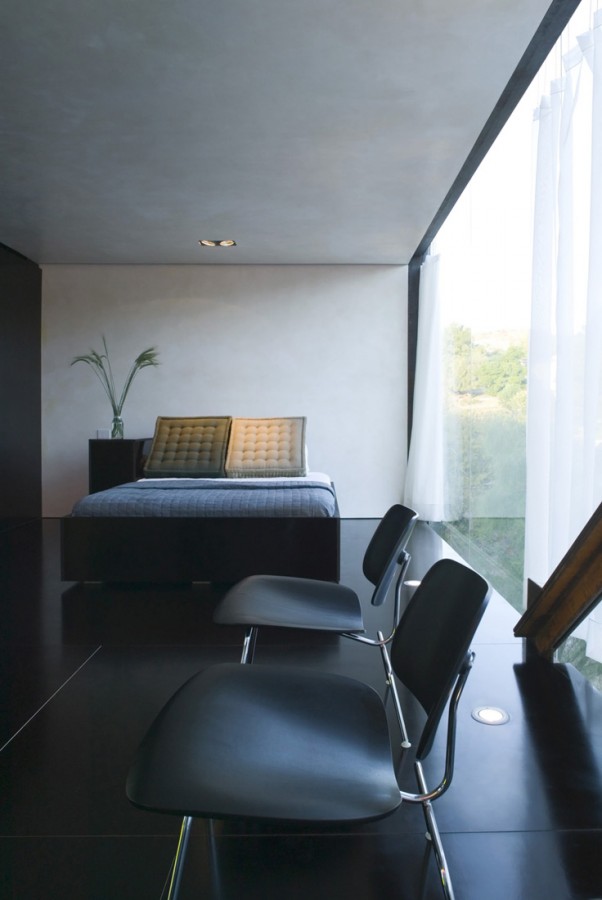
Photo coutesy Blank studio
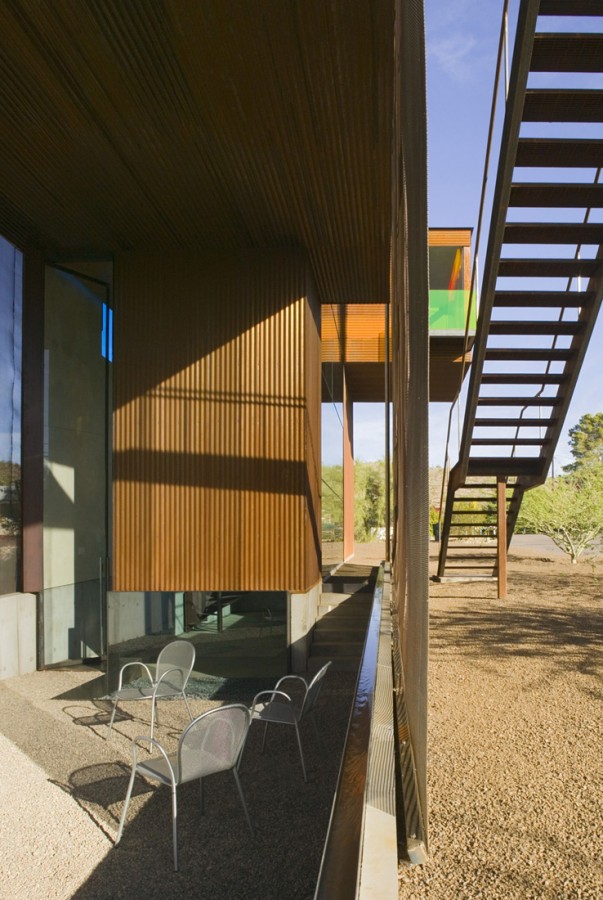
Photo coutesy Blank studio
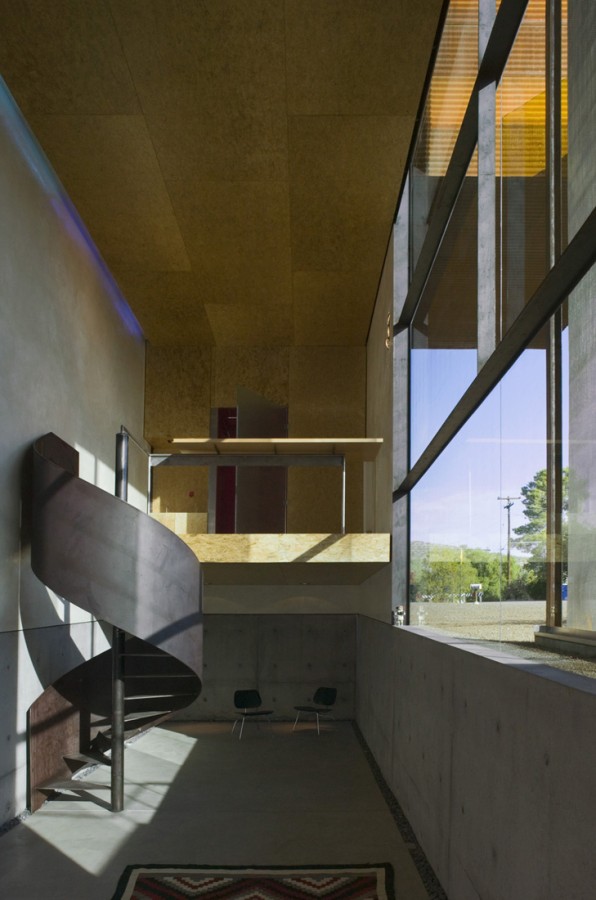
Photo coutesy Blank studio
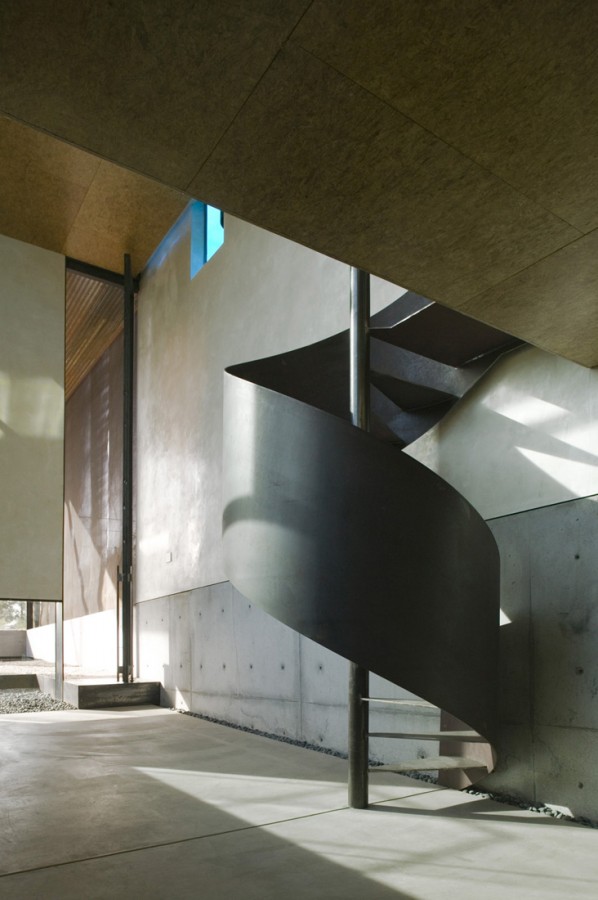
Photo coutesy Blank studio
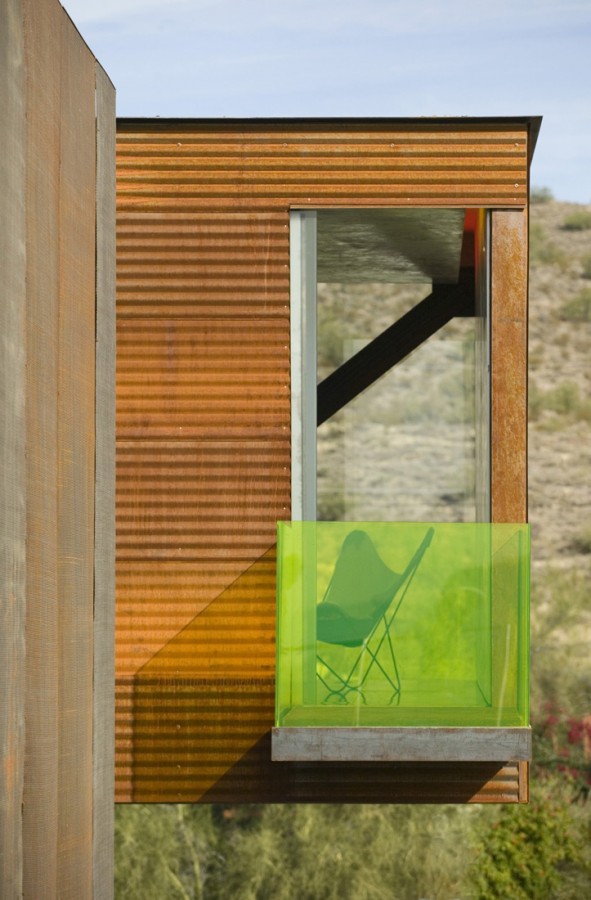
Photo coutesy Blank studio
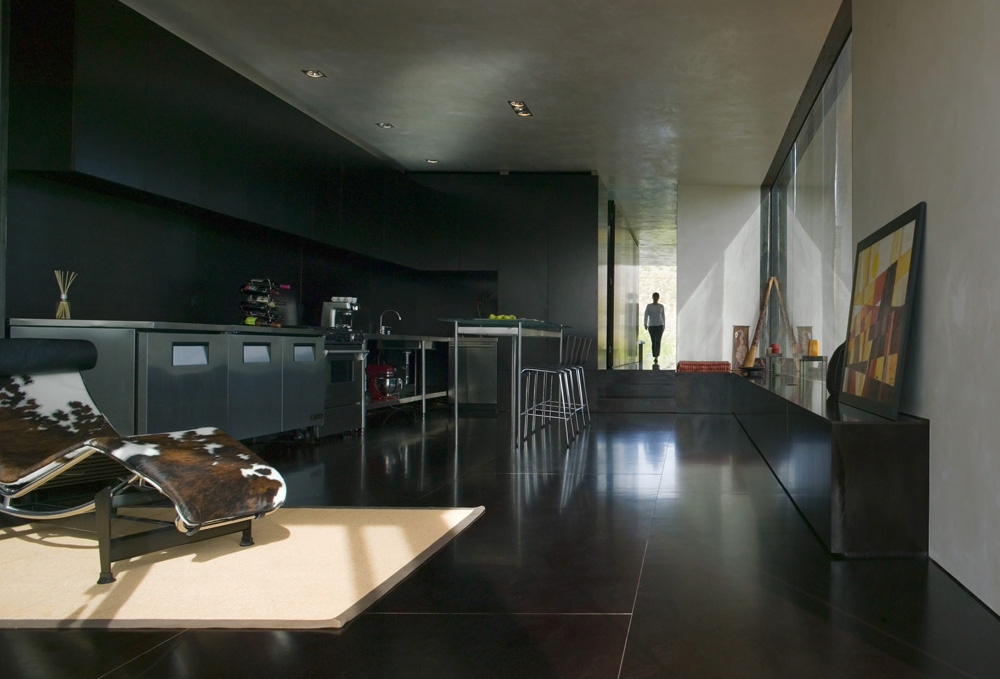
Photo coutesy Blank studio
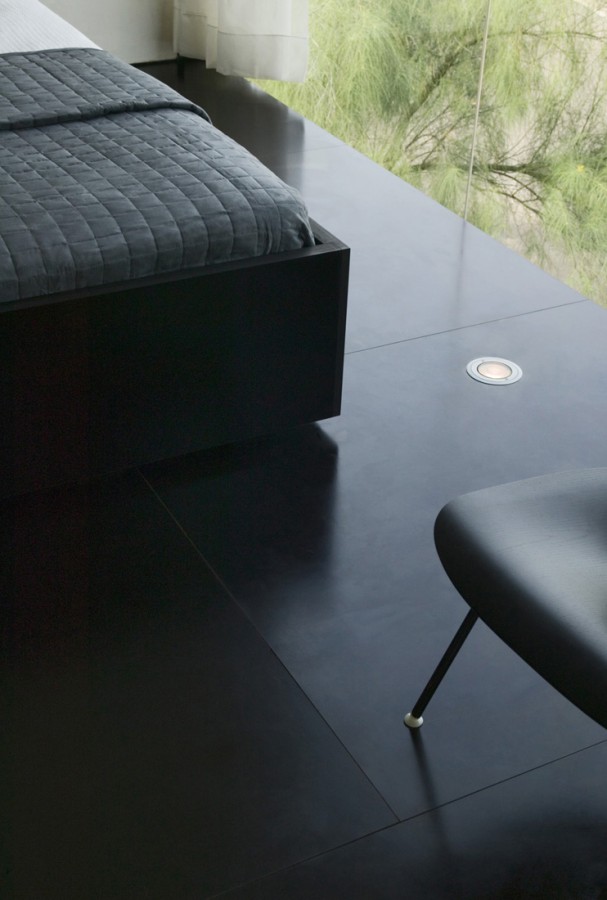
Photo coutesy Blank studio
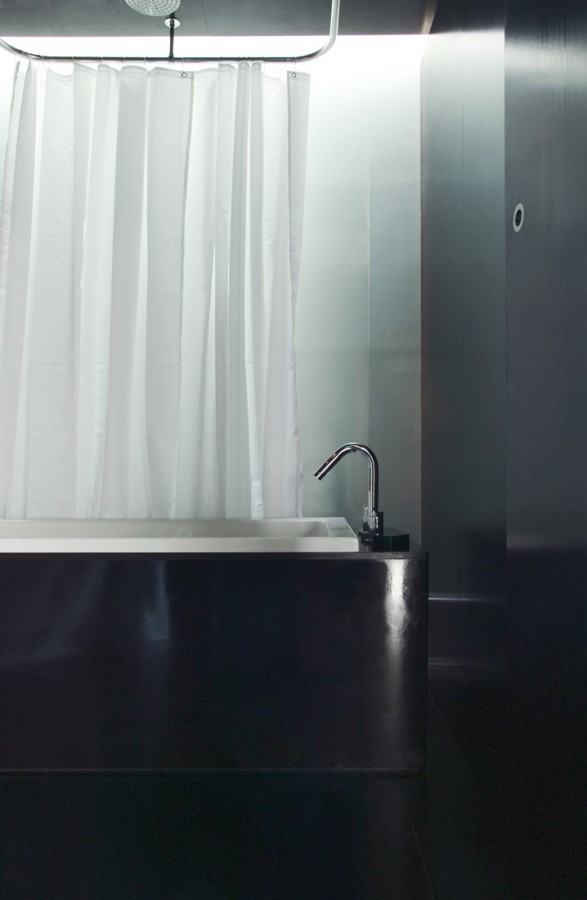
Photo coutesy Blank studio
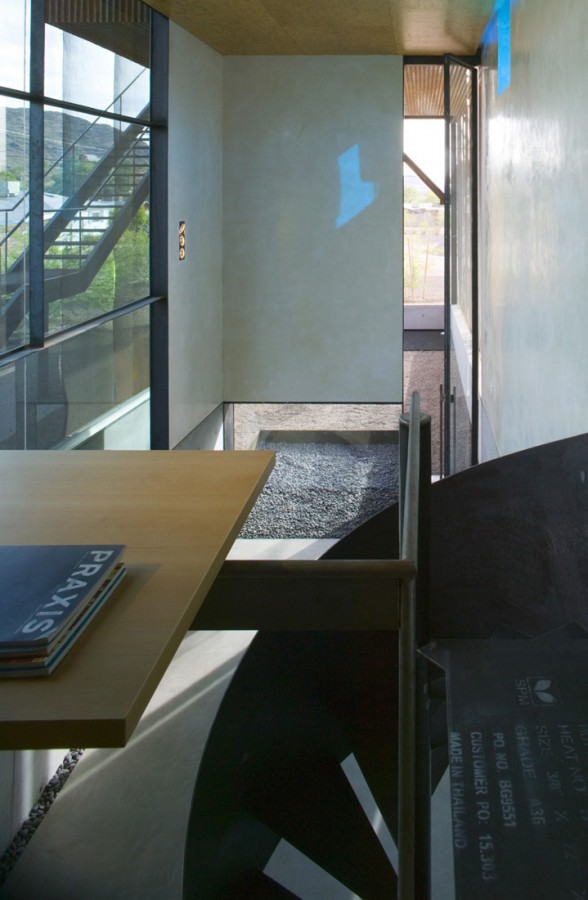
Photo coutesy Blank studio
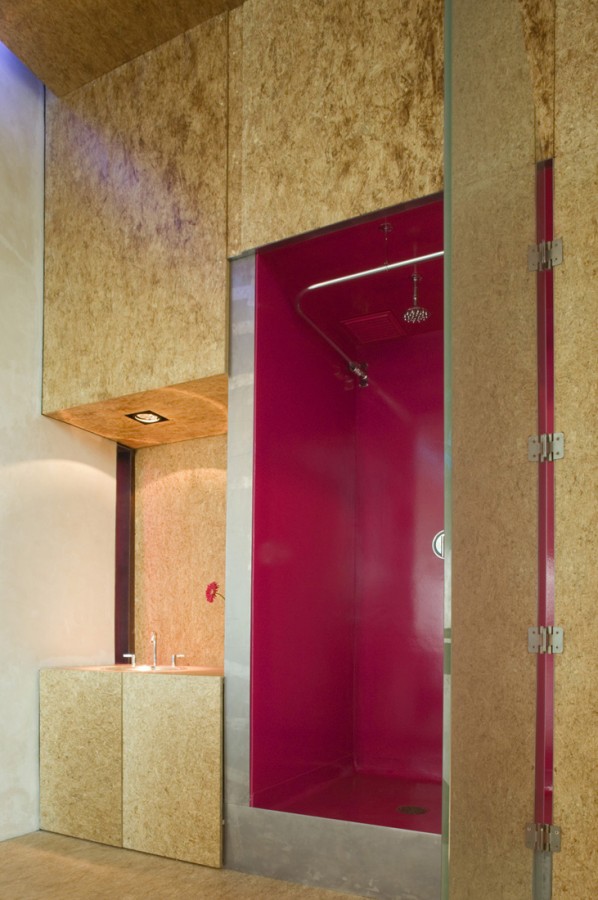
Photo coutesy Blank studio
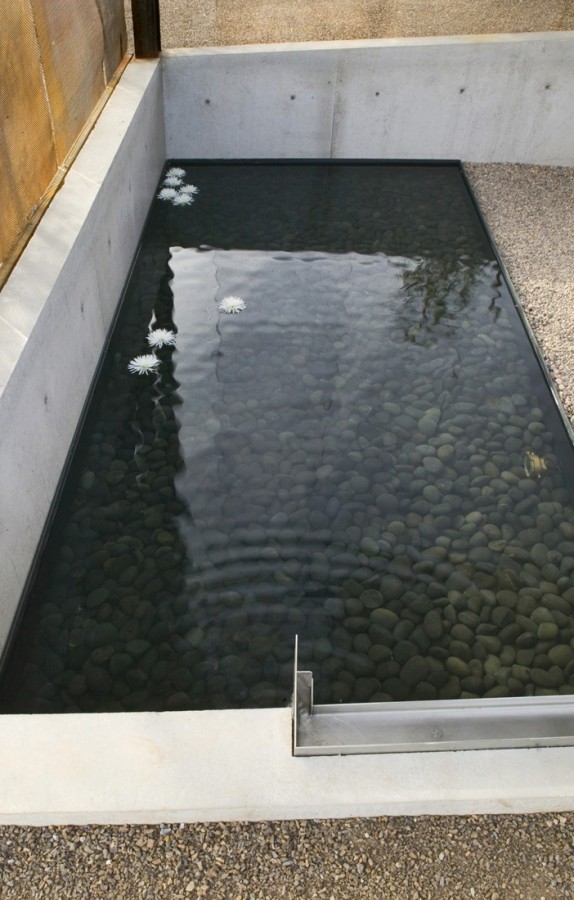
Photo coutesy Blank studio
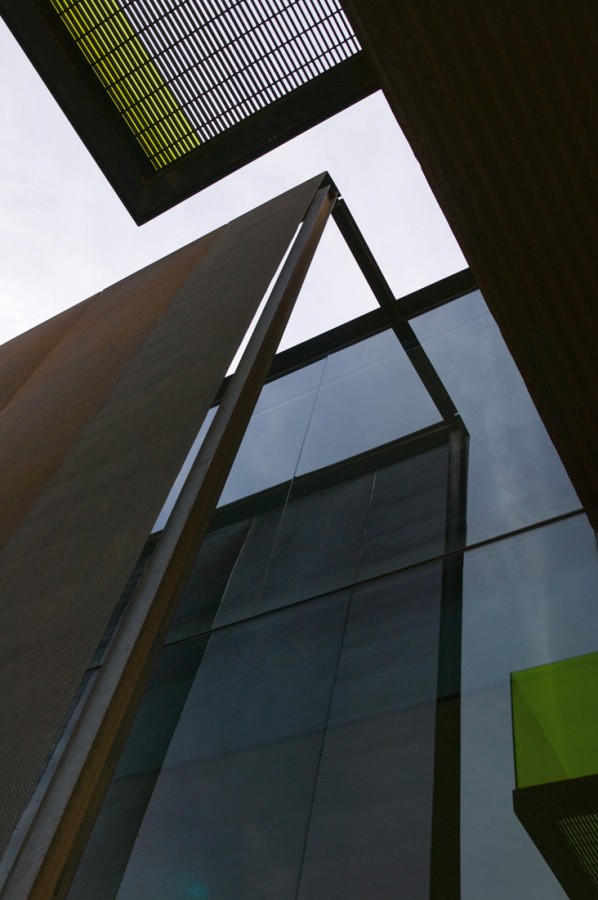 Photo coutesy Blank studio
Photo coutesy Blank studio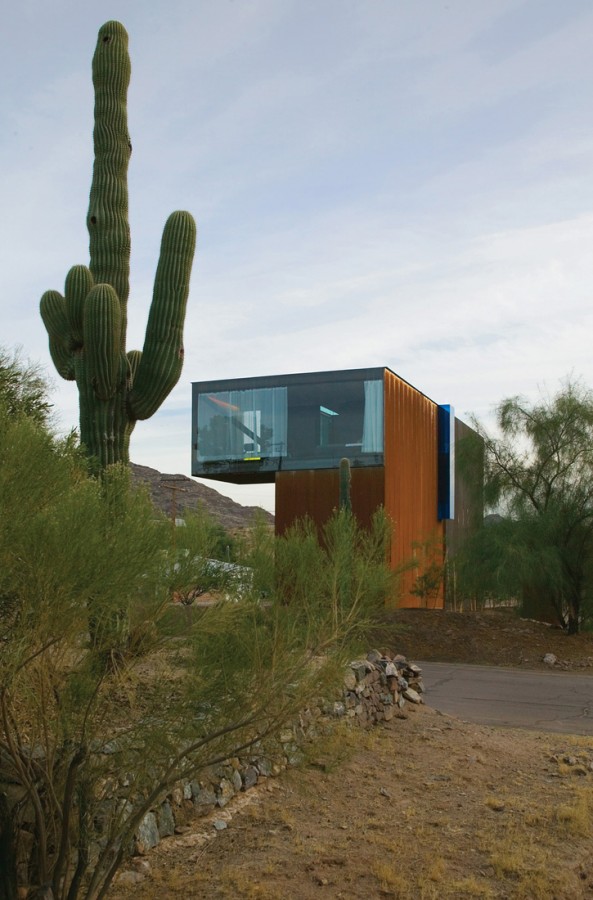
Photo coutesy Blank studio
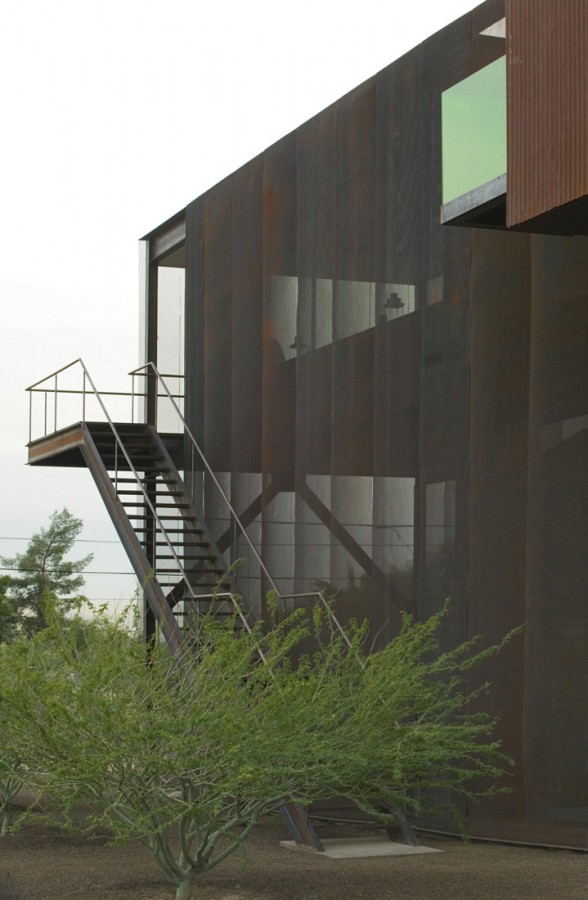
Photo coutesy Blank studio
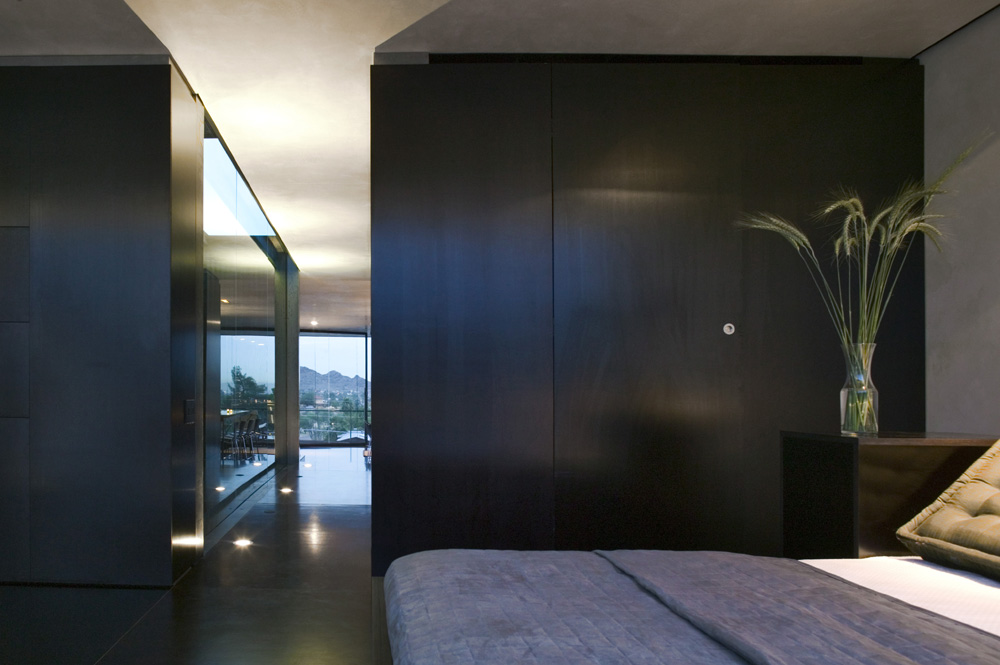
Photo coutesy Blank studio
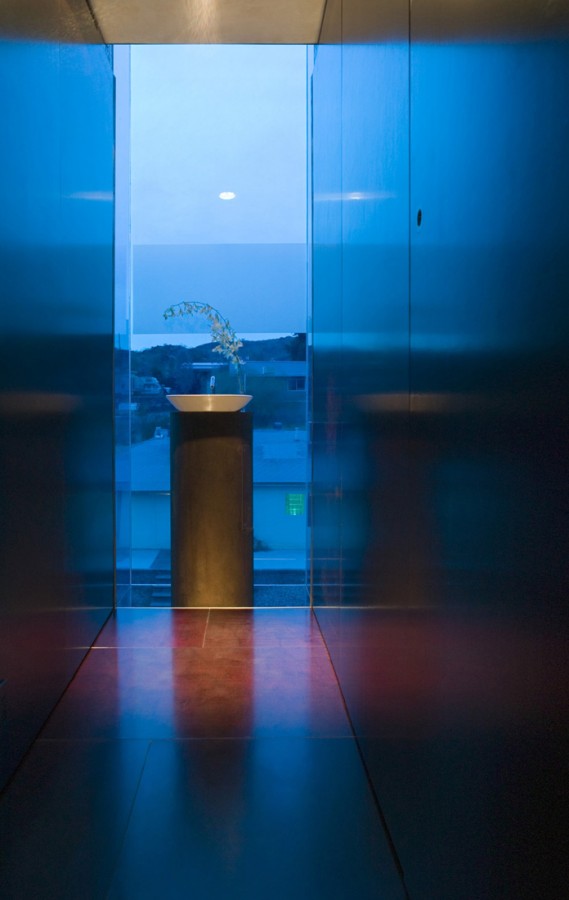
Photo coutesy Blank studio
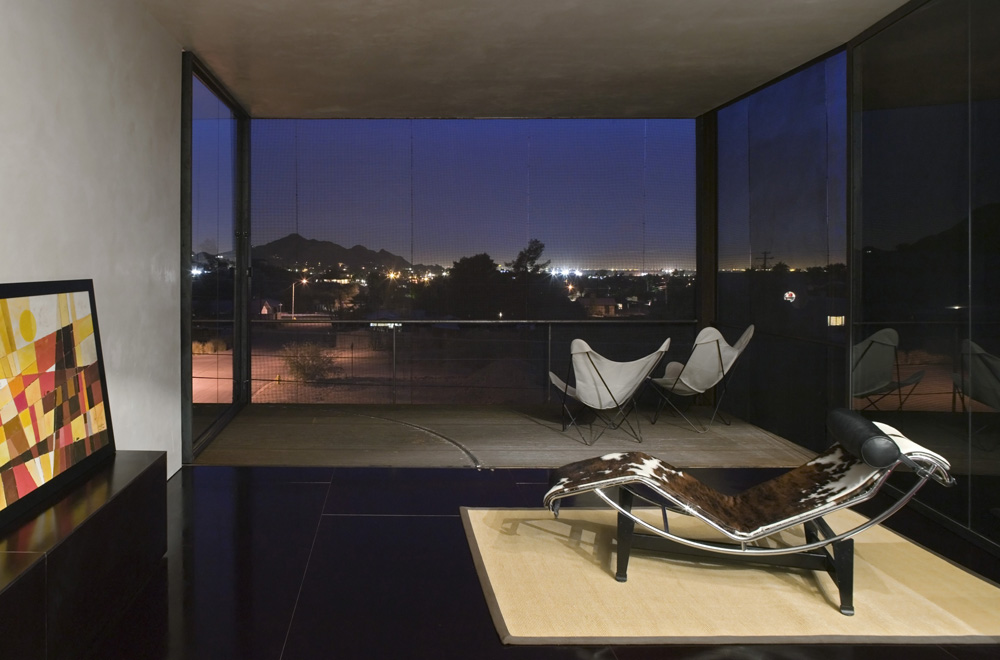
Photo coutesy Blank studio
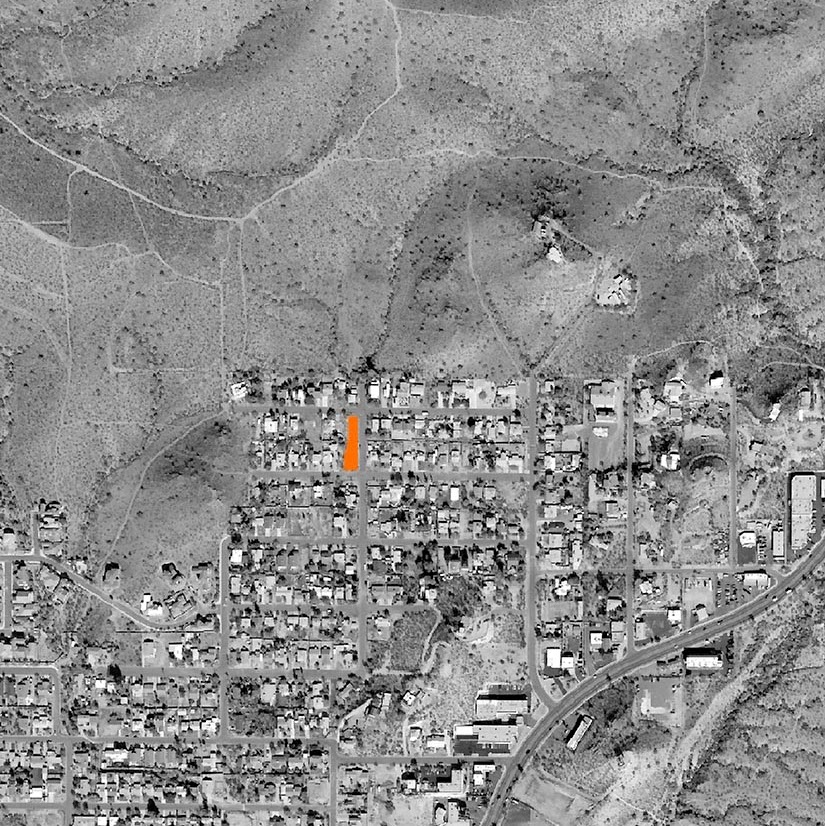 situation
situation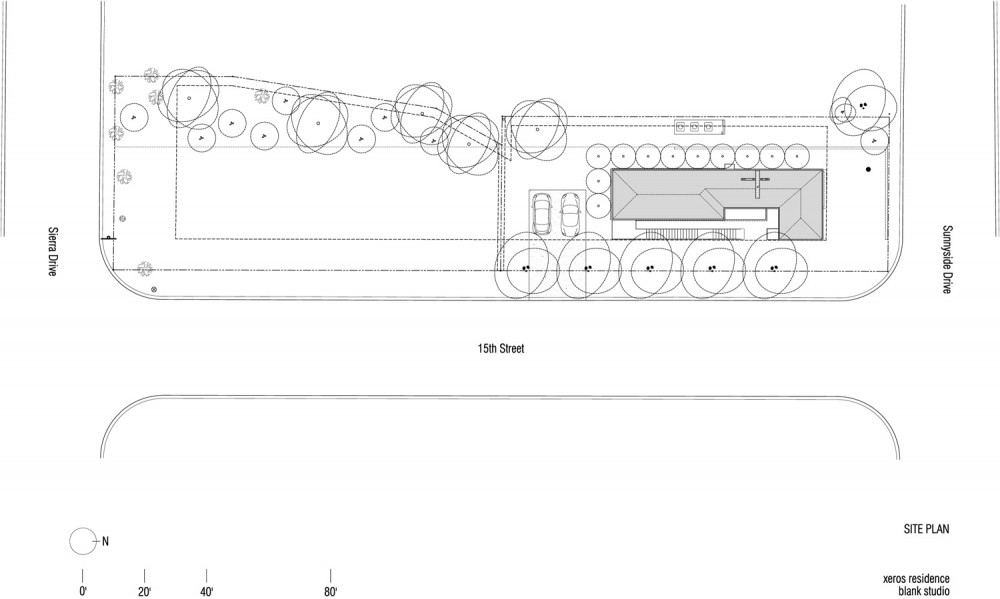 site plan
site plan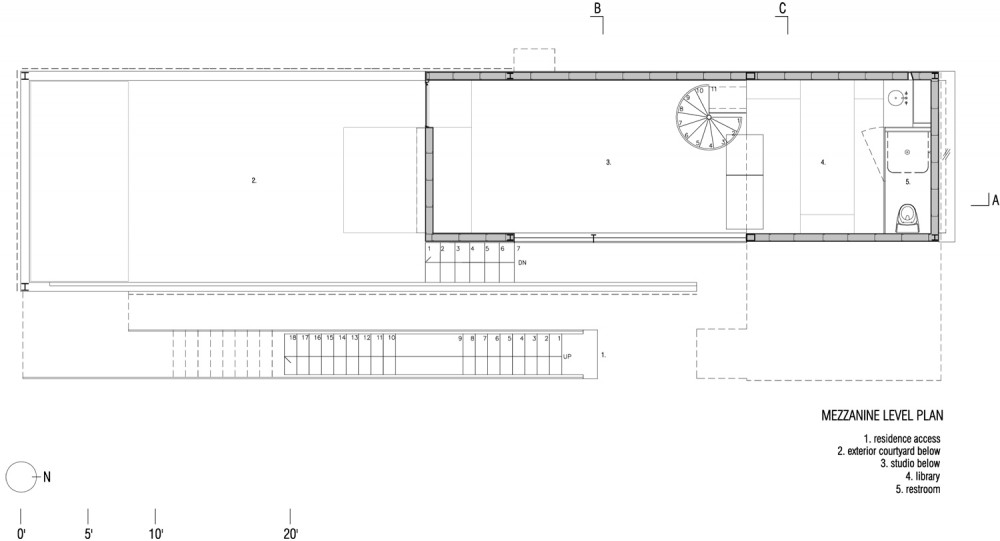 mezzanine level plan
mezzanine level plan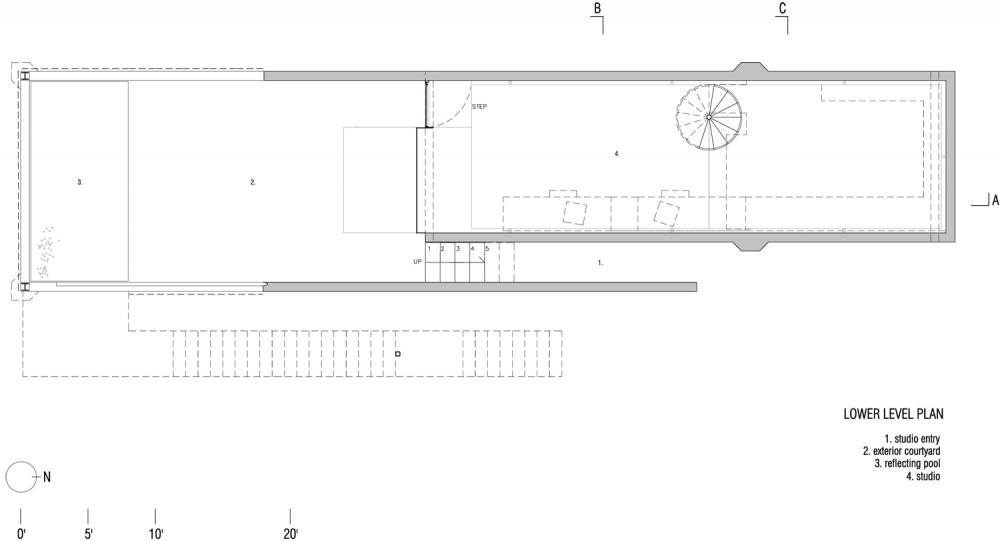 lower level plan
lower level plan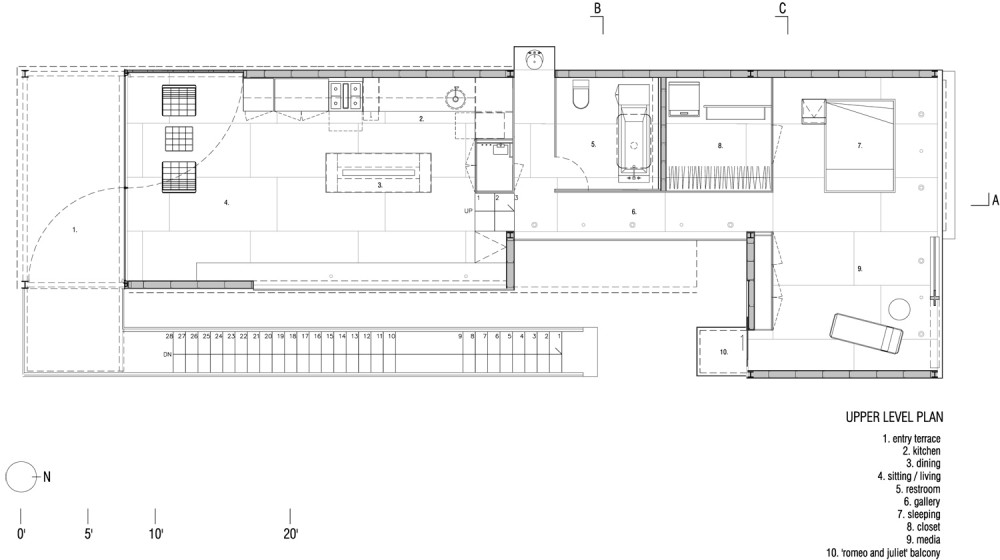 upper level plan
upper level plan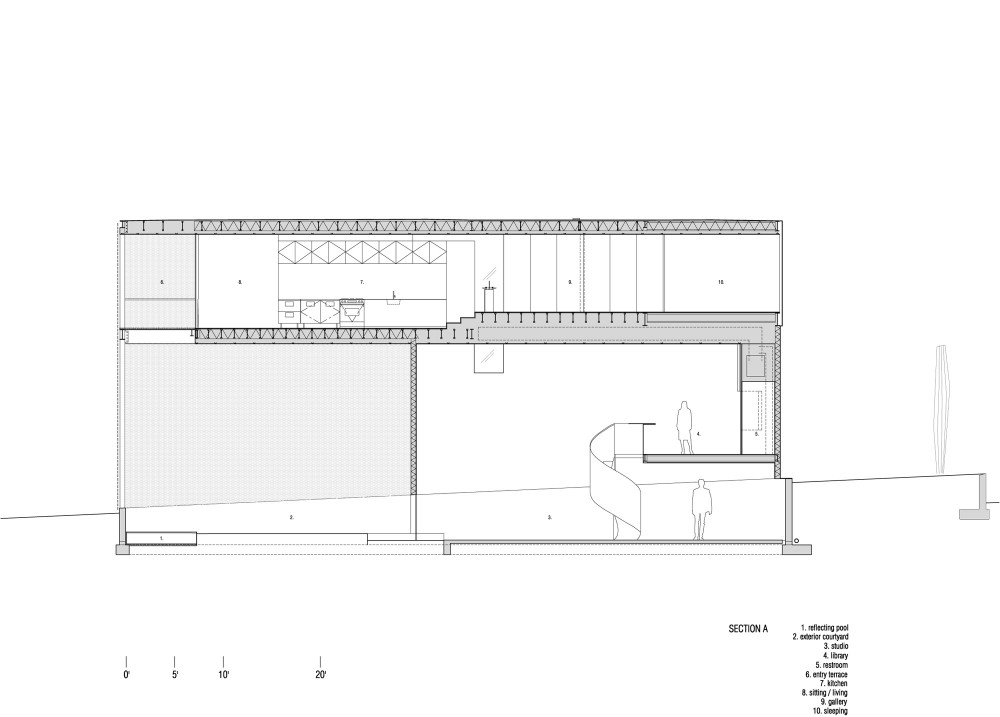 section A
section A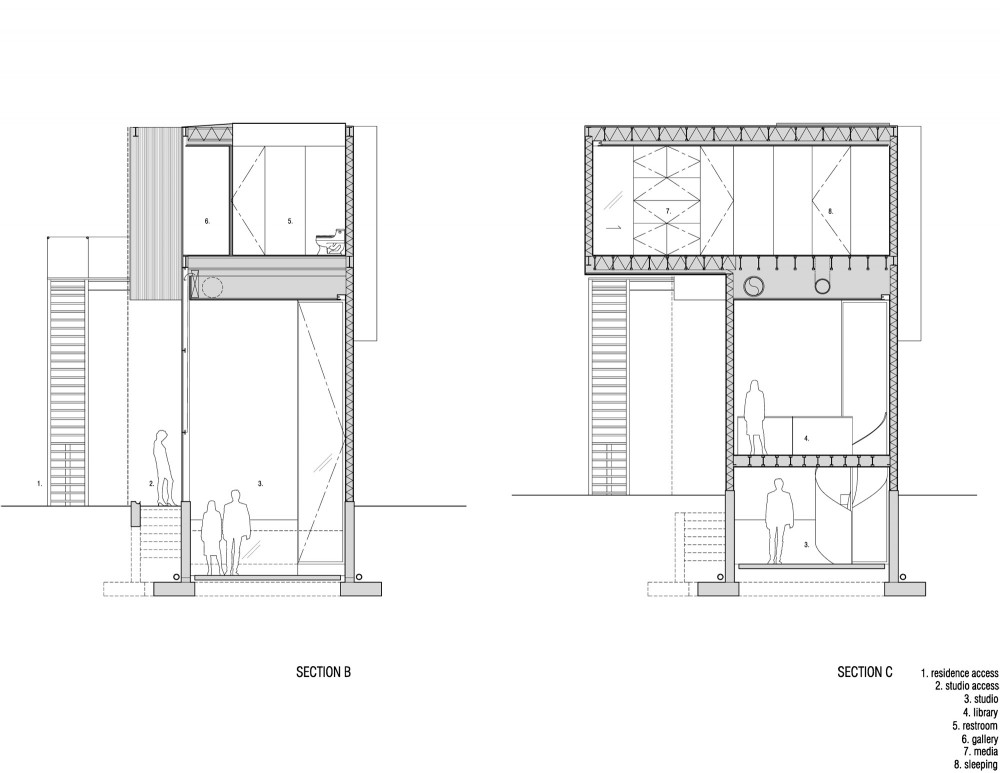 sections B & C
sections B & Cthe People Owner Matthew + Lisa Trzebiatowski Architect blank studio 1441 East Sunnyside Drive Phoenix, Arizona 85020 phone: 602 331 3310 fax: 602 331 3525 www.blankspaces.net Matthew G Trzebiatowski, AIA interior Designer: Mechanical + Plumbing:blank studio Kunka Engineering www.kunka.com Electrical: Tony Woo Engineering Basic Drilling; Septic Soils: Fugro South Inc. www.fugrosouth.com Consultant(s) Landscape: Debra Burnette Landscape Design General contractor 180 Degrees Photographer(s) Timmerman Photography Incorporated 382 North First Avenue Phoenix, Arizona 85003 phone: 602 420 9325 CAD system, project management, or other software used AutoCAD 2005, 3D Studio Max R8 usa.autodesk.com | the Products Structural System Exterior claddingConcrete subsurface walls, steel frame EIFS, ACM, or other: Corrugated metal cladding, woven steel wire mesh Roofing Sprayed-on foam roofing w/ embedded rock to match site Windows Steel: Custom by Architect Glazing Glass: Clear glass, tinted glass, acid-etched glass + colored laminated glass Skylights: Tempered clear glass – custom by Architect Doors Metal doors: Steel frame + clear tempered glass – custom by Architect Sliding doors: Exterior acid-etched glass pocket door - Pacer Glass (sliding hardware) Hardware Pulls: Steel – custom by Architect Cabinet hardware: Magnetic touch latch, concealed hinges, recessed door pulls - Hafele (hinges and latches) www.hafele.com Pulls: Dline www.dline.com Interior finishes Special surfacing: Briwax (Gypsum plaster + wax) www.briwaxwoodcare.com Flooring: Concrete floor (studio), Sanded and sealed OSB (mezzanine), NAP board “Euro Board” (upper level) Furnishings Fixed seating: Bench seating (living space) fabricated with NAP board Tables: Steel frame + etched or colored laminated glass – custom by Architect Lighting Interior ambient lighting: T5 staggered fluorescent with colored gels sleeves - Lithonia www.lithonia.com Downlights: – Trimless recessed fixtures in walls and ceilings + “Nadir” recessed floor fixtures - Deltalight www.deltalight.com – Erco www.erco.com Exterior: “Wrightliter” submerged reflecting pool light - Nightscaping www.nightscaping.com Controls: Lutron (tap switches) www.lutron.com Plumbing Sinks: – Kohler (“Vessels”, Stainless drop in bowl) www.kohler.com – Kindred www.kindred-sinkware.com Toilets: Duravit (Happy D) www.duravit.com Tubs/Jacuzzis: Duravit www.duravit.com Showerheads: Kohler (“Vivacia” rain shower type) www.kohler.com Faucets: Kohler (“Stillness”) www.kohler.com Kitchen Appliances Refrigerator: True (under counter, commercial kitchen type) www.truemfg.com Dishwasher: Jenn-Aire (stainless steel) www.jennair.com Stove/Oven: Manufacturer: Jenn Aire (30” stainless steel) www.jennaire.com Other Swimming Pool: Steel reflecting pool (black epoxy coated) + stainless steel filler – custom by Architect |
via:archrecord--
