wHY Architecture
Post By:Kitticoon Poopong

Photo © Courtesy of courtesy of wHY Architecture

Photo © Courtesy of courtesy of wHY Architecture
Casa Wakasa, home to a young family of four is located in the suburbs of Osaka, Japan. The house attempts to be both a reflection into contemporary Japan’s family life (sense of family vs. privacy) as well as a solution to balance individual freedom and space with collective activities and time.

Photo © Courtesy of courtesy of wHY Architecture

Photo © Courtesy of courtesy of wHY Architecture
The basic unit of the house is an amalgam of a room and an outdoor courtyard; each room for each member of the family has an integrated garden as its counterpart.
The house design gives emphasis and space to the glass-sided living room, surrounded by open gardens. The father who works as a dentist from 9AM to 9PM everyday wants to have a place in his own house that at the end of the day he could withdraw even from his family, his wife and two young daughters, to pursue the subjects of his personal interest - music, films and books. This open glass room, connecting to the house only through an underground corridor, is the sanctuary where he can be himself. The family has meals and activities together in the family living and dining room but each one of them could withdraw into their own world in their own room / garden.

Photo © Courtesy of courtesy of wHY Architecture

Photo © Courtesy of courtesy of wHY Architecture

Photo © Courtesy of courtesy of wHY Architecture
The spine promenade / passage linking all the rooms is designed as an “engawa”, the semi-outdoor transitional space seen in traditional Japanese architecture. This implies its ambiguous and transitional essence; it is not a room yet functions as one, not merely a corridor but used as linkage. Like traditional “engawa”, it is the true linkage in many senses; it links the indoor rooms with outdoor gardens, links spaces together into a composition, and it links multiple individual worlds into a family.

Photo © Courtesy of courtesy of wHY Architecture

Photo © Courtesy of courtesy of wHY Architecture
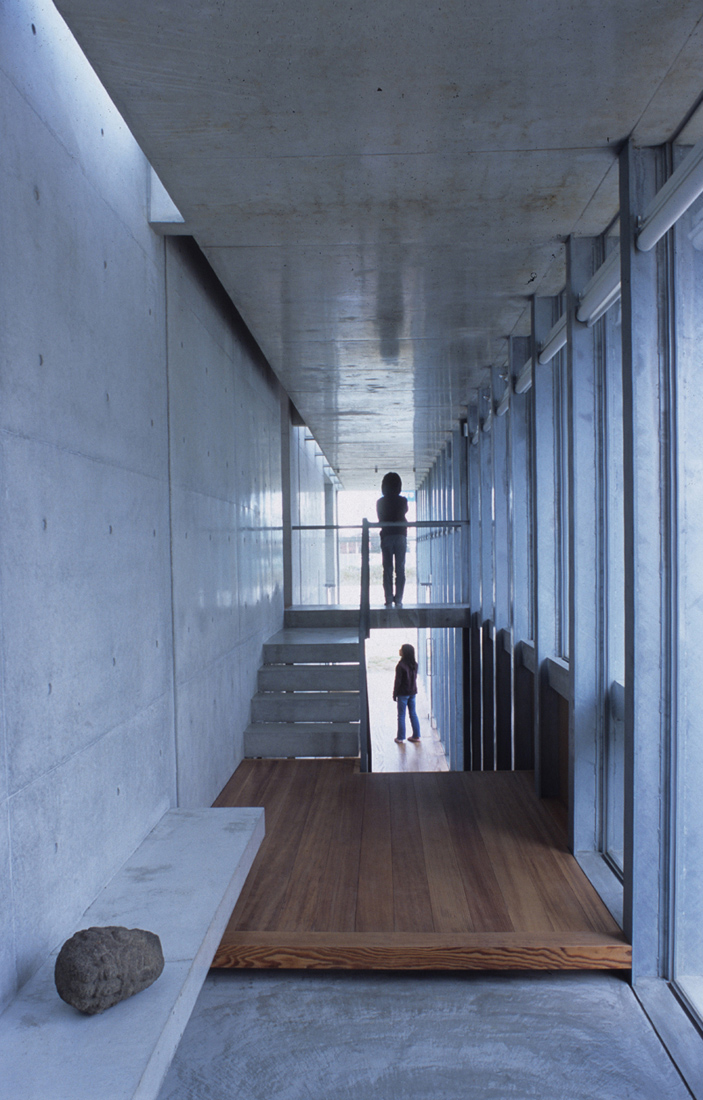
Photo © Courtesy of courtesy of wHY Architecture

Photo © Courtesy of courtesy of wHY Architecture

Photo © Courtesy of courtesy of wHY Architecture
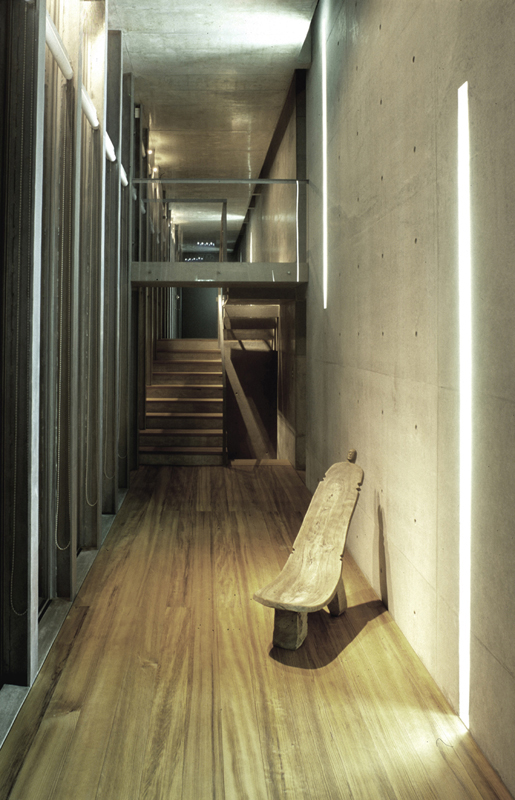
Photo © Courtesy of courtesy of wHY Architecture

Photo © Courtesy of courtesy of wHY Architecture

Photo © Courtesy of courtesy of wHY Architecture

Photo © Courtesy of courtesy of wHY Architecture

Photo © Courtesy of courtesy of wHY Architecture

Photo © Courtesy of courtesy of wHY Architecture
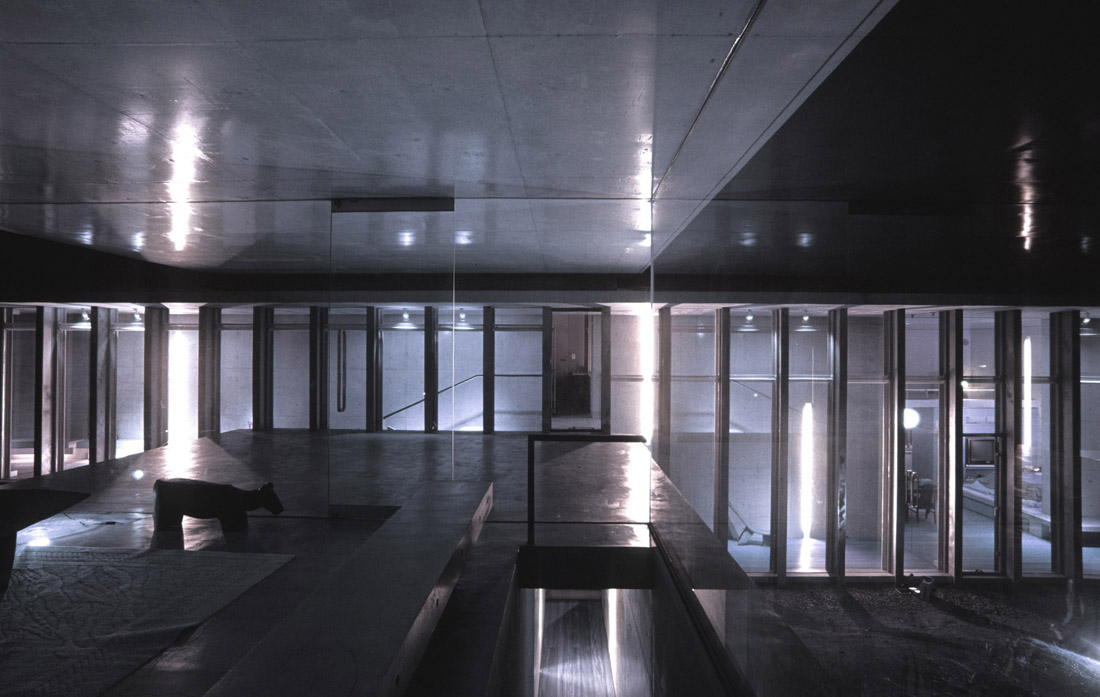
Photo © Courtesy of courtesy of wHY Architecture

Photo © Courtesy of courtesy of wHY Architecture
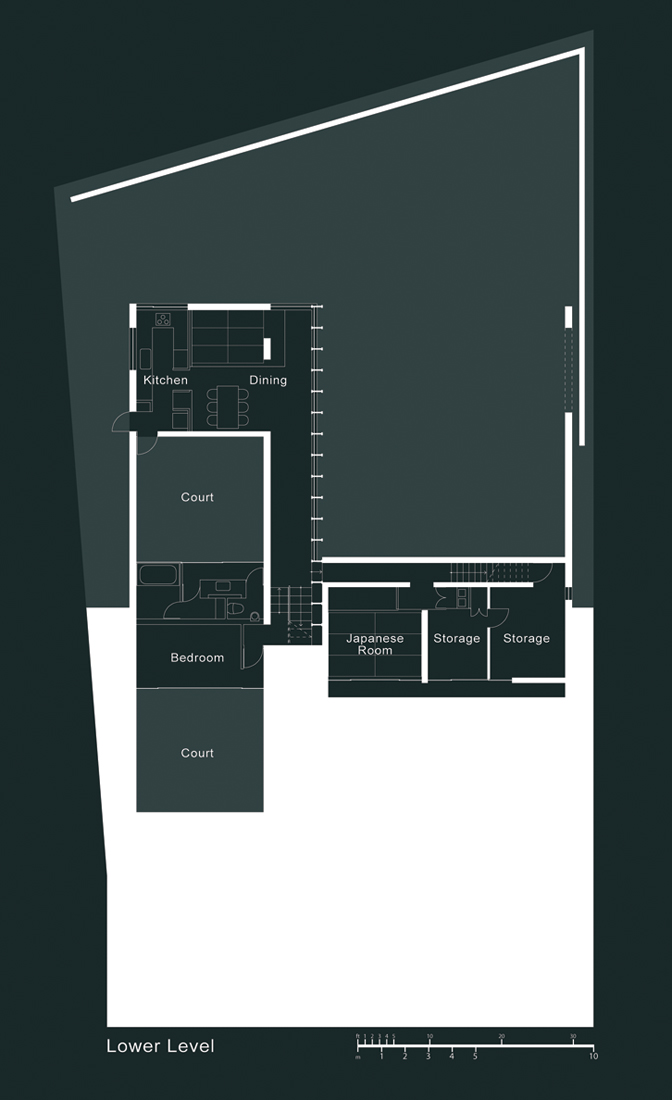
lower plan--drawing Courtesy of wHY Architecture
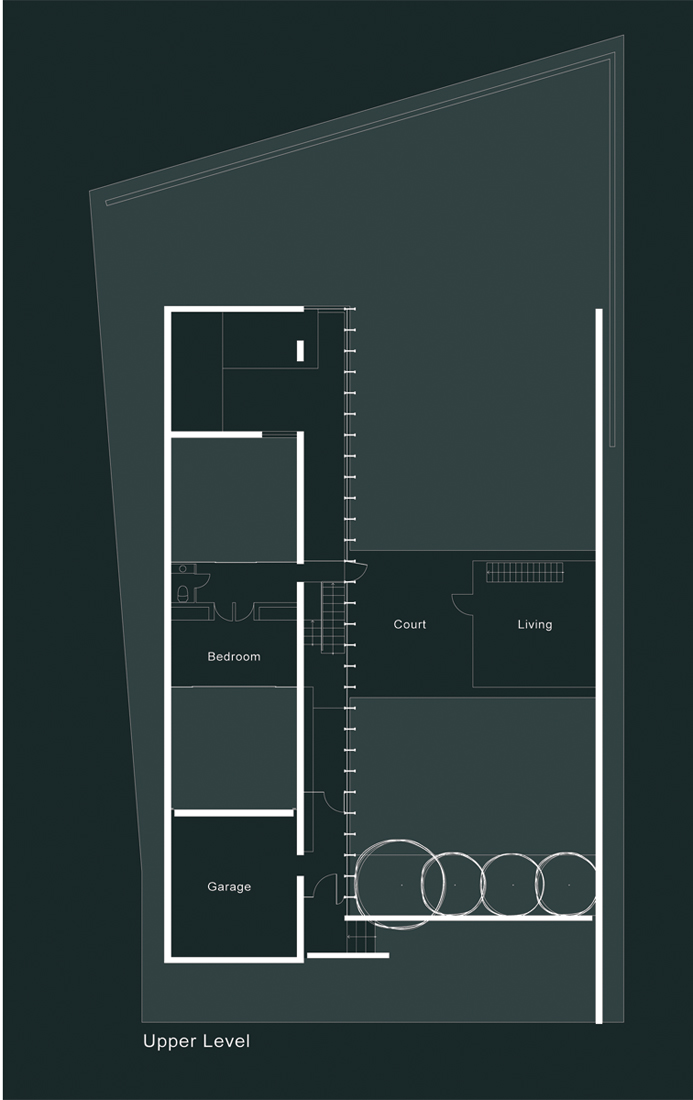
upper plan--drawing Courtesy of wHY Architecture
 section 01--drawing Courtesy of wHY Architecture
section 01--drawing Courtesy of wHY Architecture section 02--drawing Courtesy of wHY Architecture
section 02--drawing Courtesy of wHY Architecture section 03--drawing Courtesy of wHY Architecture
section 03--drawing Courtesy of wHY Architecture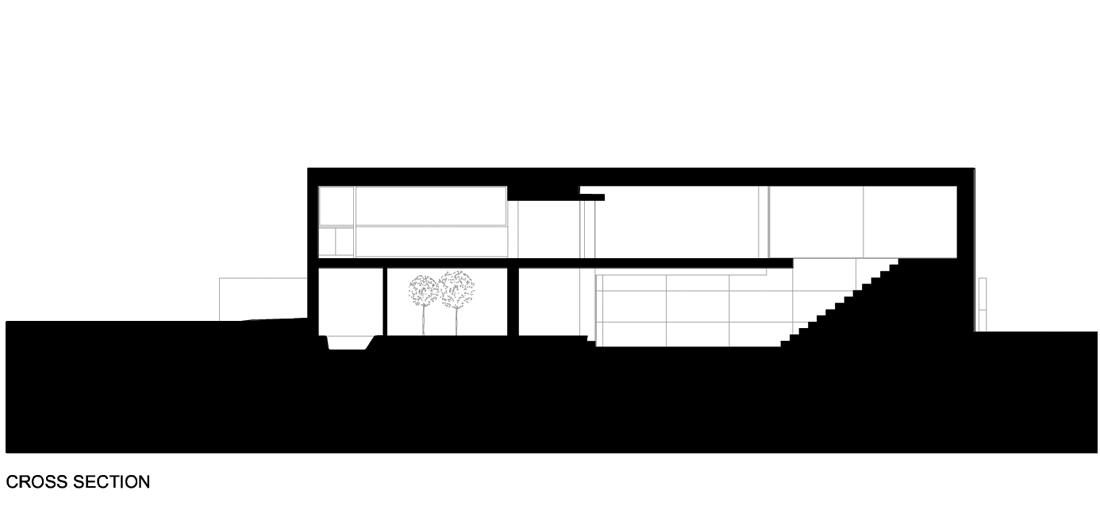 section 04--drawing Courtesy of wHY Architecture
section 04--drawing Courtesy of wHY Architecture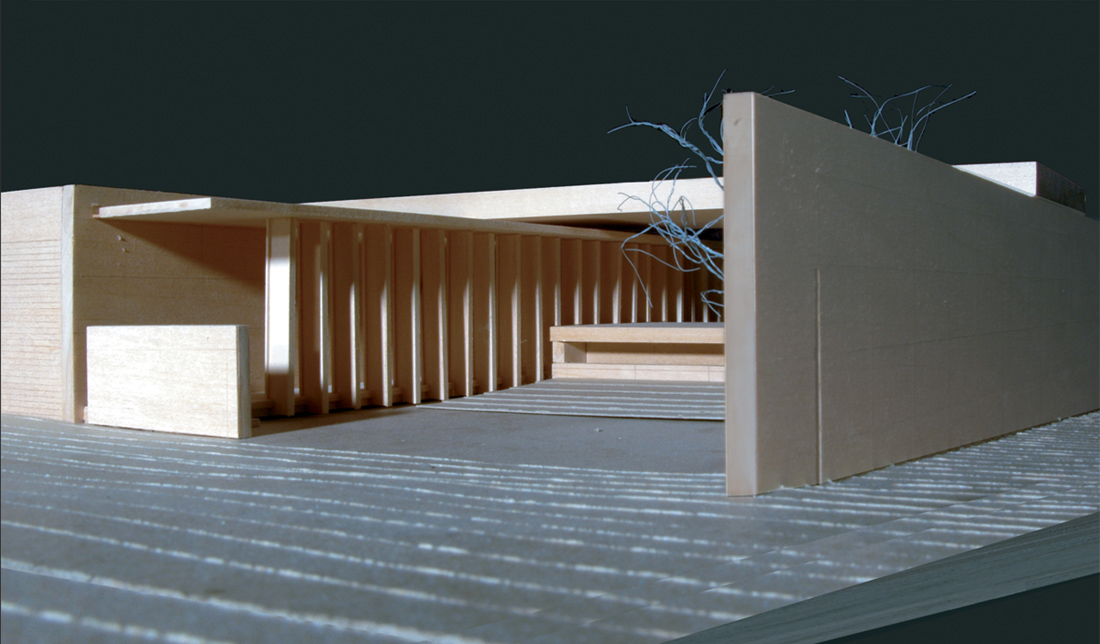 model 01--drawing Courtesy of wHY Architecture
model 01--drawing Courtesy of wHY Architecture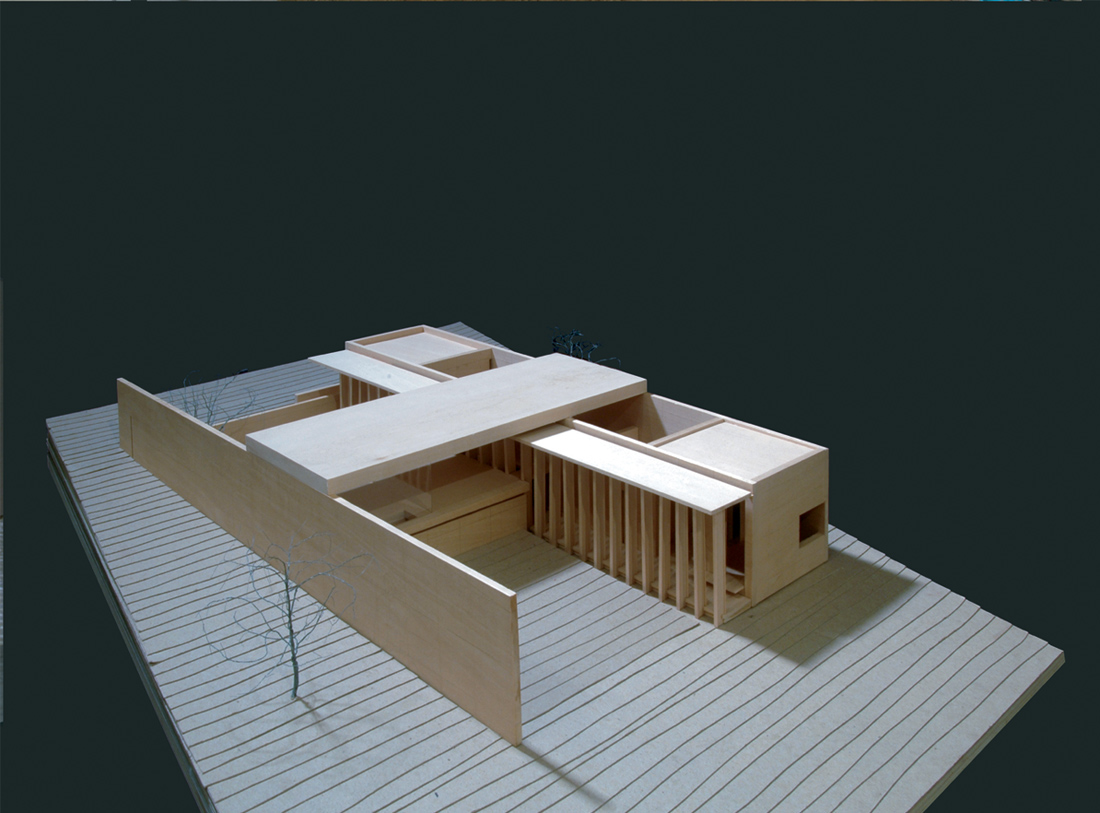 model 02--drawing Courtesy of wHY Architecture
model 02--drawing Courtesy of wHY Architecture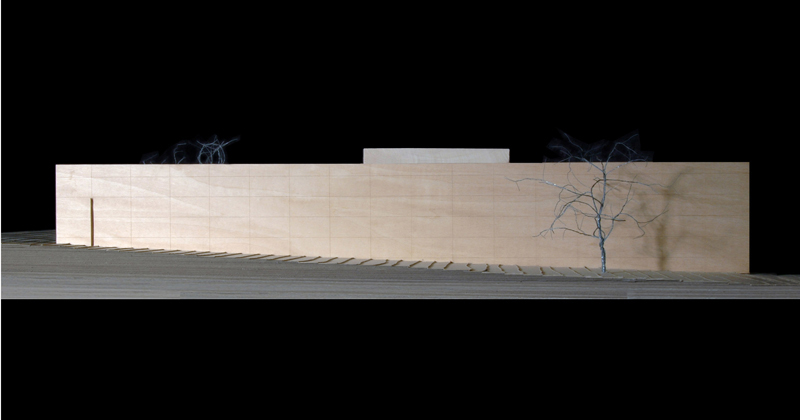 model 03--drawing Courtesy of wHY Architecture
model 03--drawing Courtesy of wHY Architecture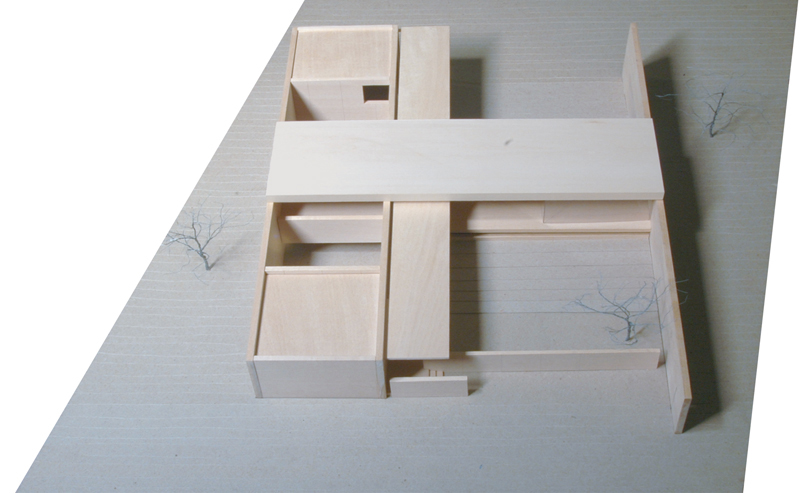 model 04--drawing Courtesy of wHY Architecture
model 04--drawing Courtesy of wHY Architecture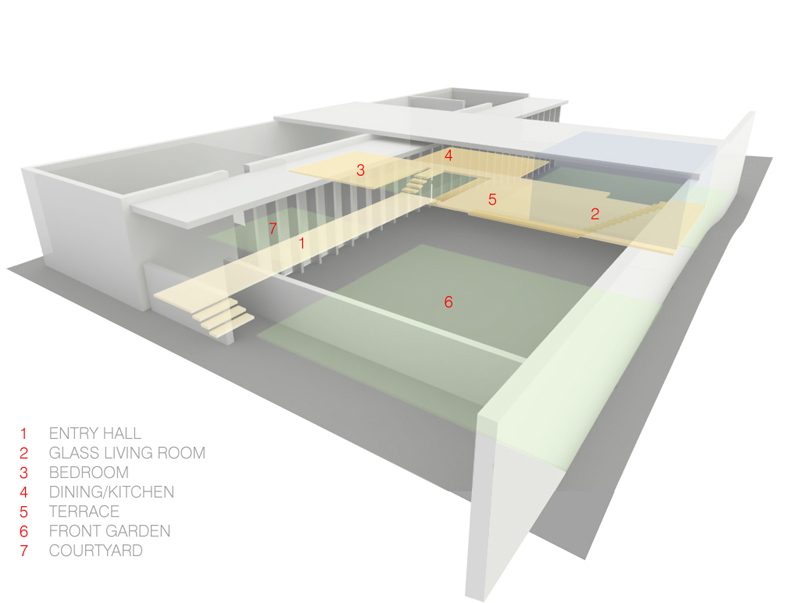 perspective--drawing Courtesy of wHY Architecture
perspective--drawing Courtesy of wHY ArchitectureThe people
Architect : Kulapat Yantrasast, wHY Architecture
Associate Architect : Akira Matsumoto Architect & Associates
(Akira Matsumoto, Tomoki Nagai)
Structural Engineer : TAPS
MEP : Pulse
Construction : Abe Komuten co, ltd.
Project Name: Casa Wakasa
Project Location: Osaka, Japan
Project Area: 3,000 sf
Program: Private Residence
Architects: wHY Architecture
Completion Date: 2006
Photograph description and credit
1) Model - overall view
copyrights : WHY Architecture
2) Model - Side wall
copyrights: WHY Architecture
3) Front façade of the house from street
photograph by Koji Nagasawa
4) Front courtyard
photograph by Thanaraj Vang
5) Back garden at night
photograph by Koji Nagasawa
6) Living room looking towards back garden
photograph by Kulapat Yantrasast
7) Entry hall looking to the central “engawa” passage space
photograph by Koji Nagasawa
8) Entry hall at night
photograph by Koji Nagasawa
9) “engawa’ passage space at night
photograph by Koji Nagasawa
10) Living room
photograph by Thanaraj Vang
11) Central staircase, linking all levels of the house
photograph by Thanaraj Vang
12) Japanese tearoom
photograph by Thanaraj Vang
13) Inner Courtyard
photograph by Kulapat Yantrasast
All images and photographs courtesy of WHY Architecture
Copyrights for all photographs belong to photographers as noted
via:e-architect/archdialy

