Bohlin Cywinski Jackson
Post By:Kitticoon Poopong
Bohlin Cywinski Jackson seizes on Grand Teton's natural drama with the elegant Craig Thomas Visitor Center.
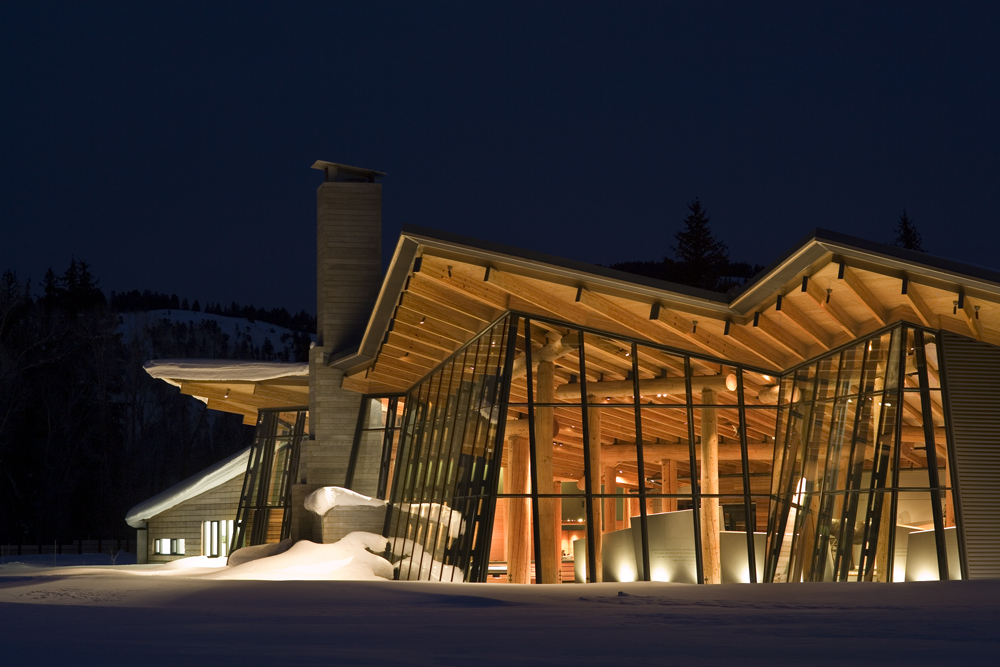
Photo © Nic Lehoux
There’s nothing formulaic about the National Park Service’s new Craig Thomas Discovery and Visitor Center for the Grand Teton National Park in Moose, Wyoming. The jagged roofline evokes the storied mountain range to the west, on view beyond a glass wall that spikes as high as 30 feet above the floor. The sawtooth floor plan accentuates the view while keeping out afternoon sun. Stocky columns of Douglas fir march through the exhibition hall; not only do they brace the roof beams, they also hint that perhaps you’re emerging from a forest and into the meadow that lies beyond the windows.
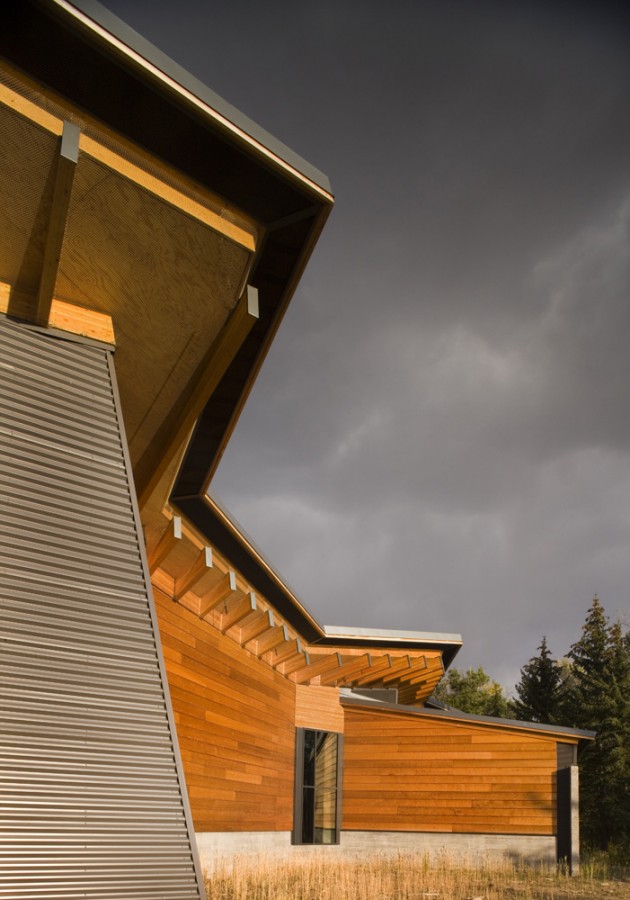
Photo © Nic Lehoux
All of these architectural moves are rooted in the Wyoming terrain, yet the 23,000-square-foot visitor center also reflects an emerging 21st-century sensibility that blends values—contemporary design with a palpable sense of place, both shaped by environmental concerns—once considered distinct in architecture. This approach is evident in much of the work of the center’s architects, the Seattle office of Bohlin Cywinski Jackson, but there’s none of the Minimalist sheen that marks the firm’s high-profile Apple stores. Instead, the tactile materials and expressive forms in the Grand Tetons center, which opened in August 2007, draw on mountain houses that principal Peter Bohlin, FAIA, has crafted over the years.
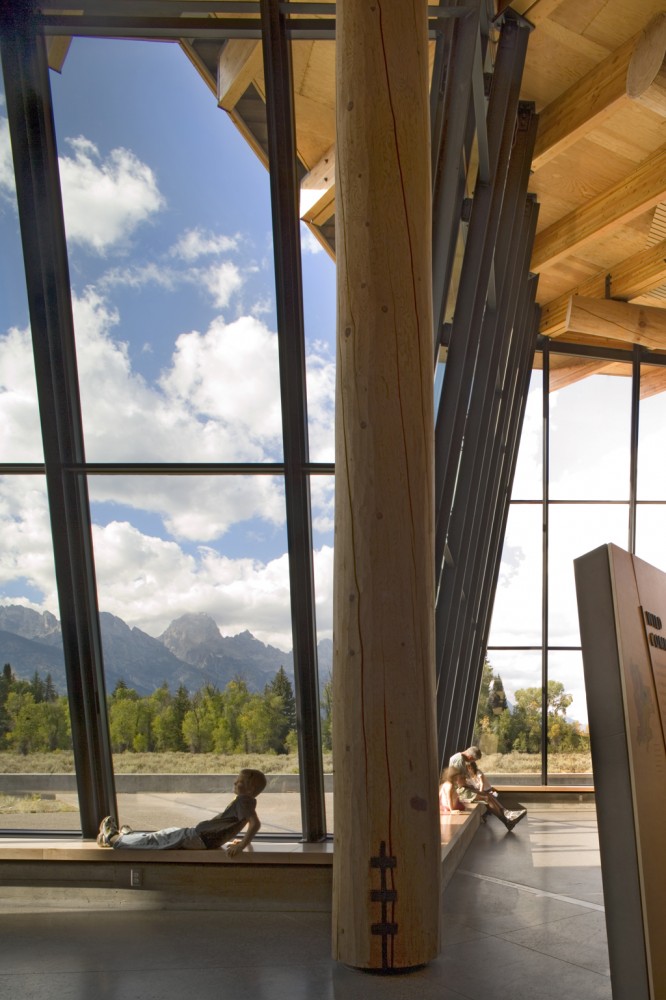 Photo © Nic Lehoux
Photo © Nic Lehoux In 2001, the firm won the competition to design a badly needed starting point for the two million annual visitors who explore the Grand Tetons by foot, raft, or car. The first scheme called for a partially buried building to the east, across the Snake River, but concerns about disturbing undeveloped land led the architects to focus instead on the present site west of the river, which was already occupied by nondescript commercial buildings slated to be removed.
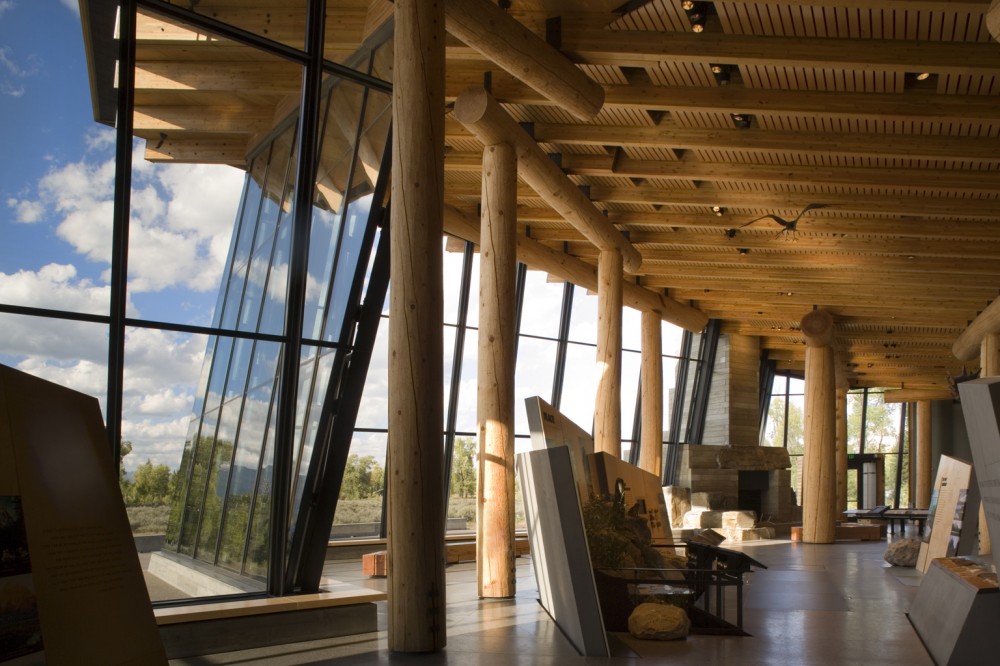
Photo © Nic Lehoux
The change in location transformed the design approach; the center announces itself to drivers on busy Teton Park Road with an eye-catching silhouette where the metal roof slides past the glass wall toward the mountains. What’s not obvious from the road is the center’s U-shaped layout: The central exhibition hall focuses on the mountains, while the wings point back toward the Snake River. One wing contains a gallery and small classroom, the other a bookstore and offices.
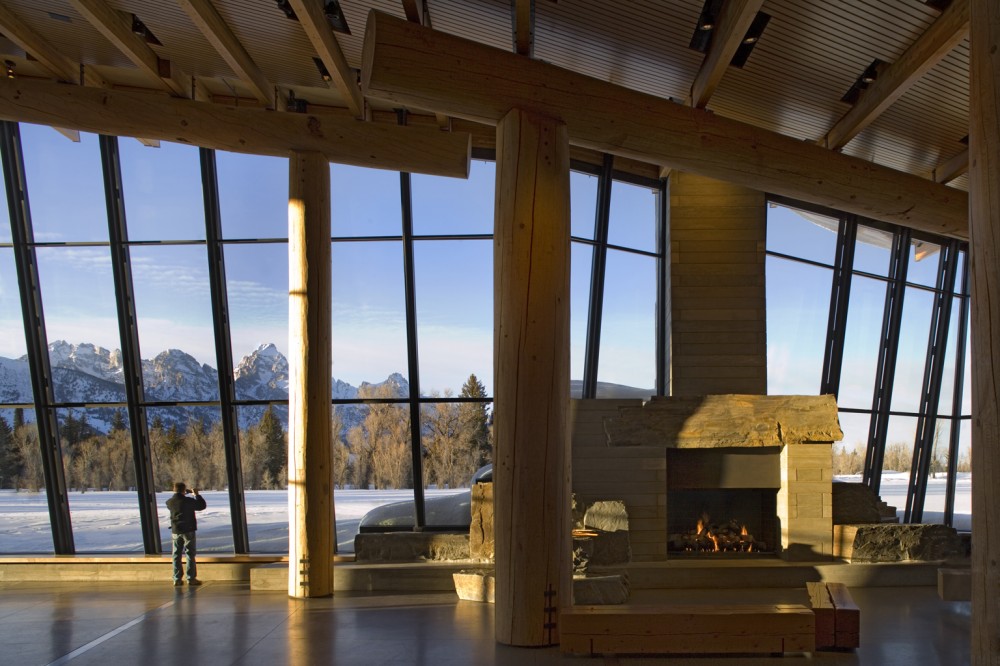
Photo © Nic Lehoux
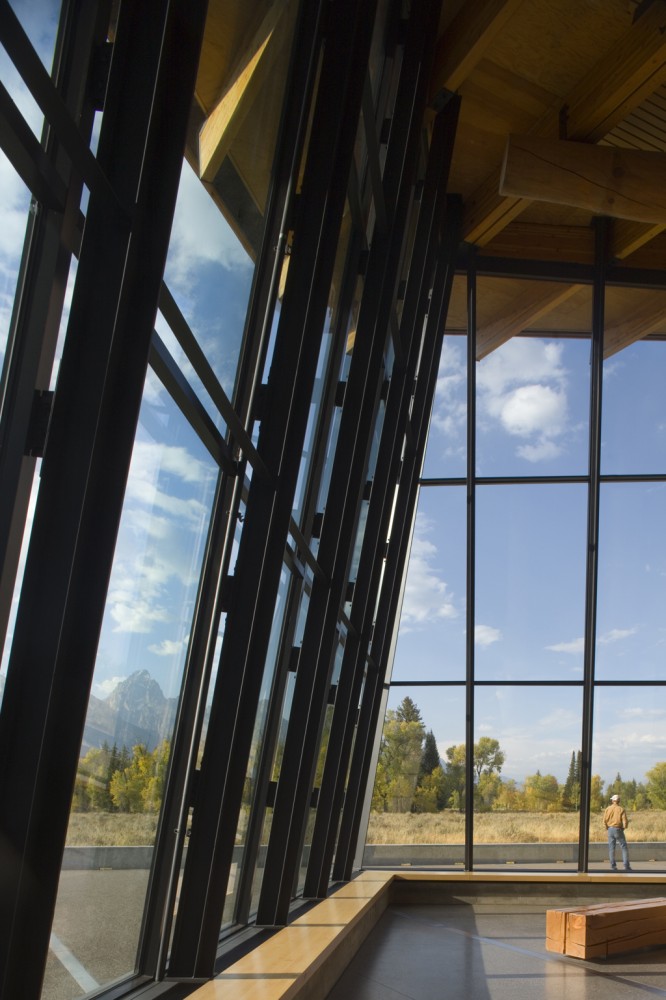 Photo © Nic Lehoux
Photo © Nic Lehoux 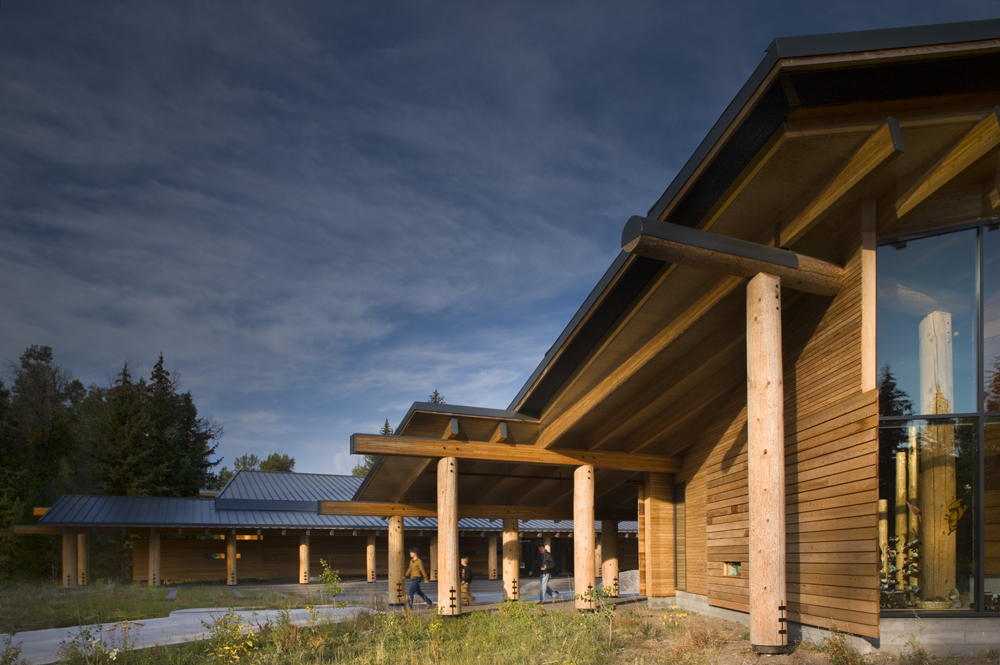
Photo © Nic Lehoux
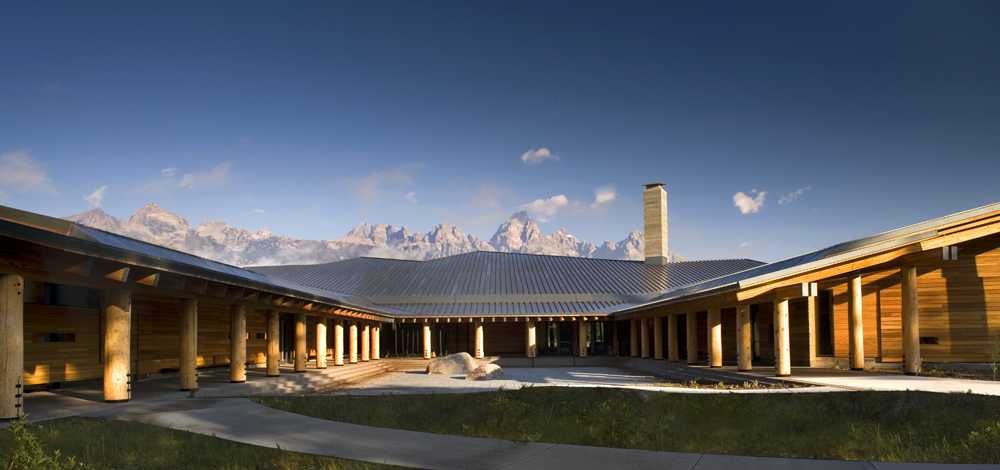
Photo © Nic Lehoux
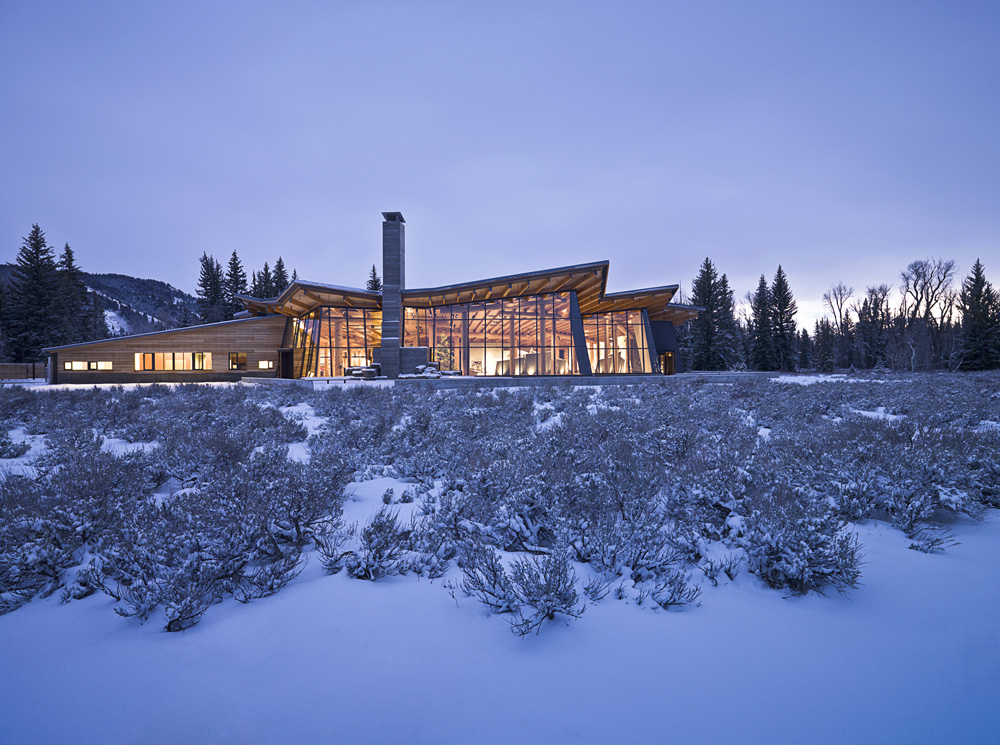
Photo © Nic Lehoux
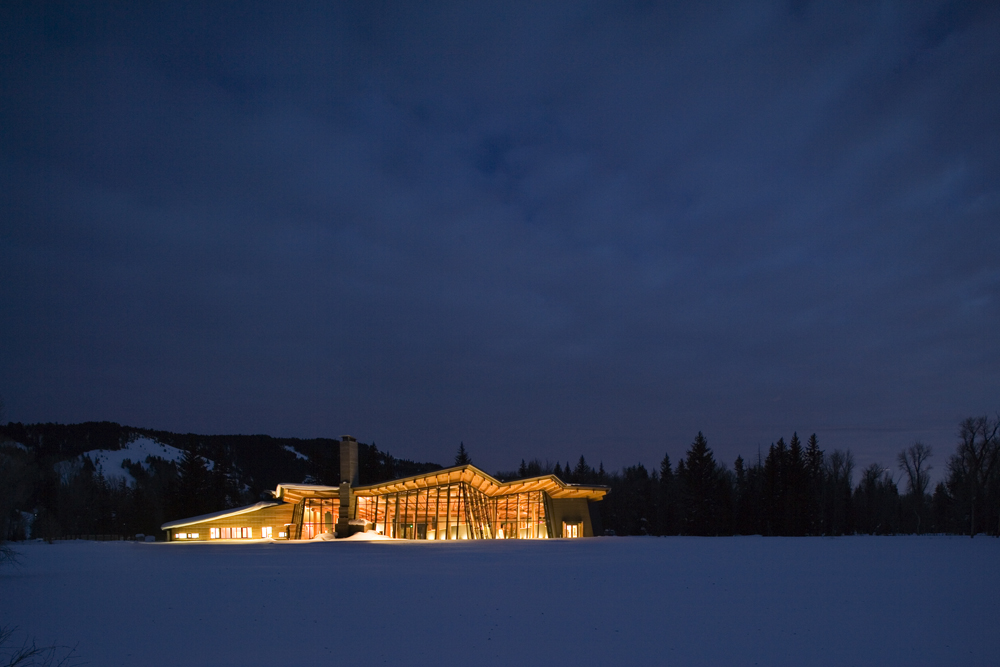
Photo © Nic Lehoux
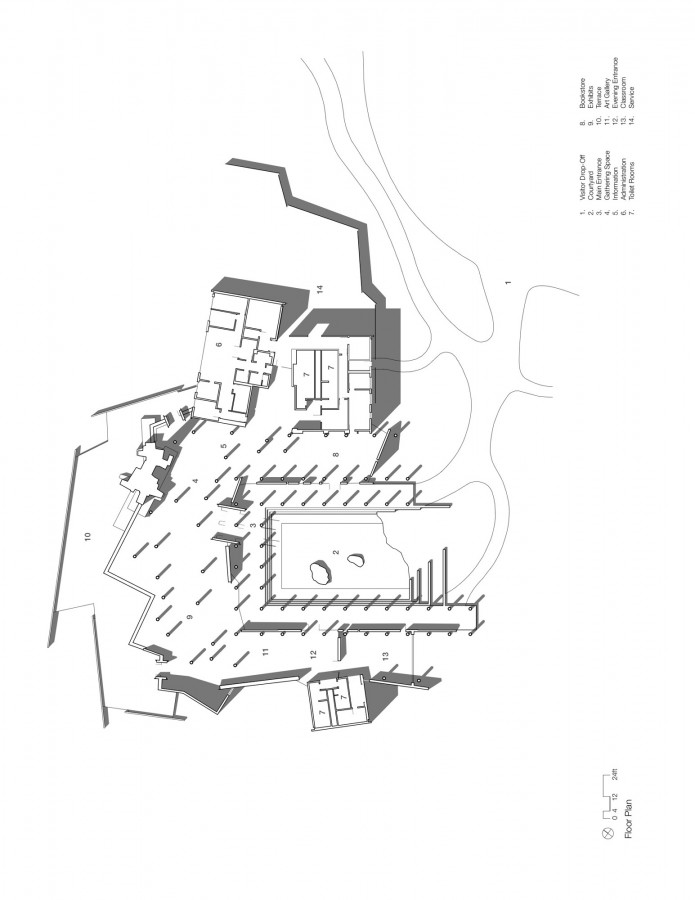 Photo © Bohlin Cywinski Jackson
Photo © Bohlin Cywinski Jackson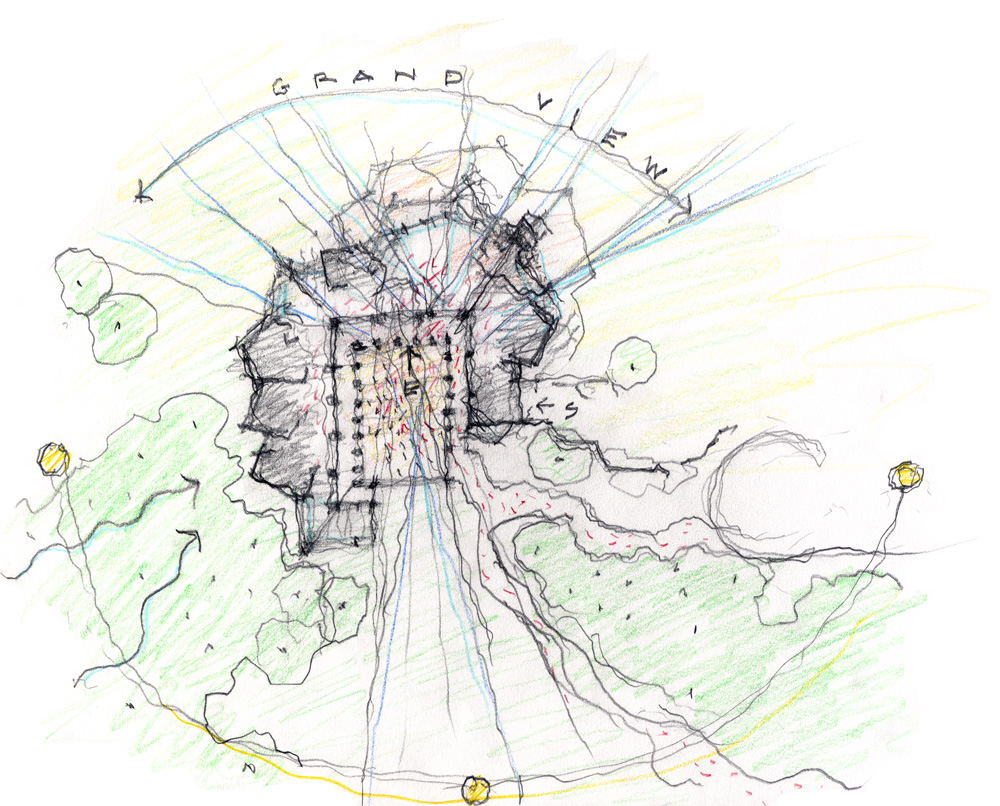
Photo © Bohlin Cywinski Jackson
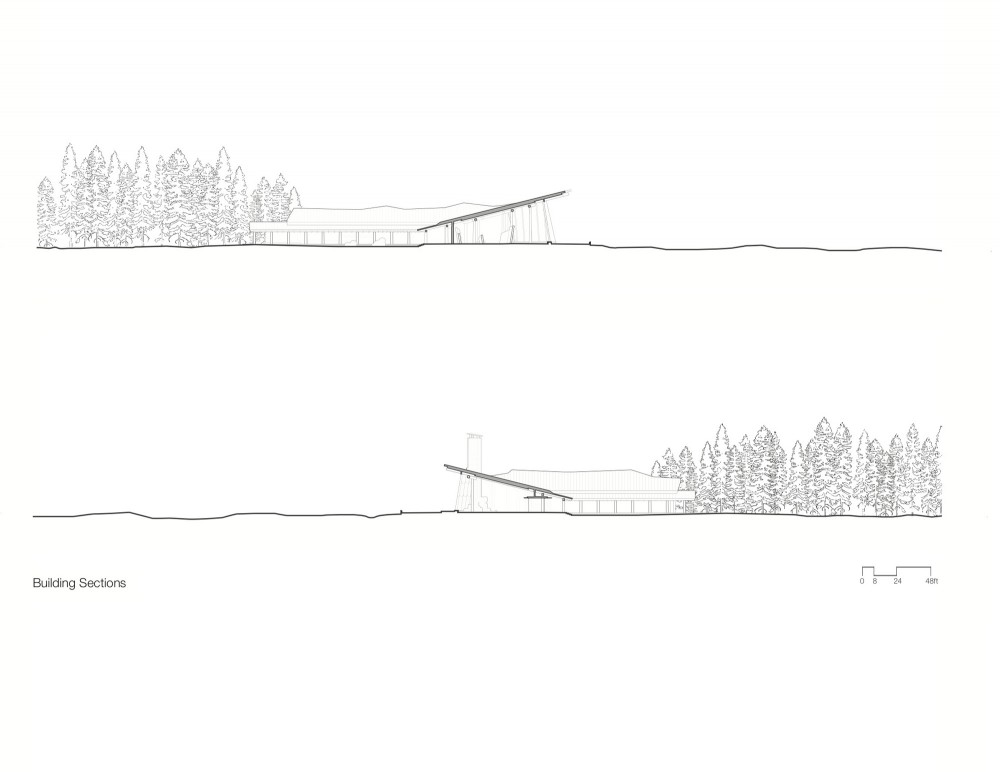
Photo © Bohlin Cywinski Jackson
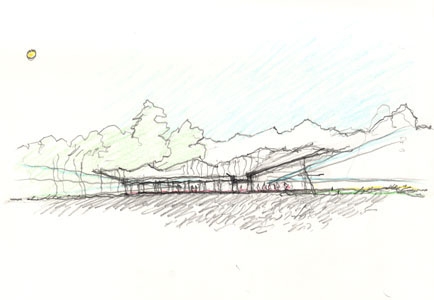
Photo © Bohlin Cywinski Jackson
the PeopleArchitectBohlin Cywinski Jackson Wilkes-Barre Pittsburgh Philadelphia Seattle San Francisco Project team Peter Q. Bohlin, FAIA, Principal for Design Raymond S. Calabro, AIA, Project Manager David Miller, Jessica O’Brien, Christian G. Evans, AIA, Mark Adams, Daniel Ralls, Zeke Bush, Michelle Evans Project consultants Ralph Applebaum Associates (Interpretive Design) Beaudette Consulting Enginners, Inc. (Structural Engineering) Gordon Prill Drapes, Inc. (M/E/P Engineering) Renfro Design Group, Inc. (Lighting Design) Swift and Company (Landscape Architects) The Greenbusch Group (Acoustical Engineers) Davis Langdon (Cost Estimating) Nelson Engineering (Civil Engineering, Surveying) Ian Mackinlay Architecture (Snow Country Design) General Contractor Intermountain Construction Inc. Moose, Wyoming Photographer Nic Lehoux 604.874.0918 Edward Riddell 307.733.8093 Peter Mauss/Esto 914.698.4060 CAD System Microstation V8 | the ProductsExterior cladding Masonry: Select Stone Metal/glass curtainwall: Hankins & Johann, Inc. Concrete: Cast-in-place board formed concreteWood: Clear heart Western red cedar Roofing Metal: AEP SpanSeam with Cool Zactique finish Windows Aluminum: Hankins & Johann, Inc. Glazing Glass: Oldcastle Glass Doors Entrances:Hankins & Johann, Inc. Wood doors: VT Industries Fire-control doors, security grilles: Dynamic Enclosures Hardware Locksets: BEST Hinges: Rixson Closers: Rixson Exit devices: Von Duprin Pulls: Custom Cabinet hardware: Sugatsune Interior finishes Acoustical ceilings: The Rulon Company Cabinetwork and custom woodwork: Willow Creek Woodworking Paints and stains: Sherwin-Williams Paneling: VG Doug Fir Floor and wall tile: In Toilet Rooms, Terra Green Ceramics Carpet: FLOR by Interface Furnishings Office furniture: Tables: Custom by Architect Seating: Knoll Reception furniture and Info Desk: Custom by Architect Visitor Benches: Custom by Architect Lighting Interior ambient lighting: Edison-Price, Elliptipar Downlights: Lucifer, Kurt Versen Exterior: B-K Lighting, Ardee, Stonco Controls: Electronic Theater Controls (ETC) Plumbing Waterless Urinals: Sloan Drinking Fountains: Halsey-Taylor Water Closets: Kohler |
via:archrecord--By John King
:archdialy