AREACOR
Post By:Kitticoon Poopong

Photos © Ricardo Santos Meireles
The house is situated in a luxury residential area overlooking the golf course at Quinta da Marinha, Cascais, Portugal, subject to restrictions imposed by the local rules, by the orientation of the lot and the house program.

Photos © Ricardo Santos Meireles
The challenge was to create, a solution that would allow the house to take the most of the golf course view and position itself to create an outdoor recreation area protected from wind.

Photos © Ricardo Santos Meireles
The solution was the development of the house in two main volumes:
§the ground floor with south/north orientation, bounded on the east side by a stone wall that separates the entrance area of all the remaining area.
§Another volume on the upper floor, were the bedrooms are, with a perpendicular orientation.

Photos © Ricardo Santos Meireles
At ground floor, stands a whole glass body, whose transparency allows visualization of the surroundings (golf course), and for those outside facing the swimming pool will be shielded from the prevailing north wind.

Photos © Ricardo Santos Meireles
The kitchen, living room, dining room and master bedroom are developed on the ground floor and access to garage, located on the lower floor will be facilitated by an elevator. The privacy of the bedroom and main bathroom located and oriented to the south, was assured with the deployment of a wall and water surroundings.

Photos © Ricardo Santos Meireles
All the flat roofs were made with a solution that creates a sealed "water box", where it accumulates a continuous sheet of water that ensures harmonization of temperature variation between day and night and summer and winter. This system also allows the use of rain water, forming a natural reserve of water for irrigation.

Photos © Ricardo Santos Meireles
The introduction of an inner courtyard on the top floor provides interior of room’s solar exposure on east and west sides, since the main glazing of these rooms is exposed to the view from the north side.

Photos © Ricardo Santos Meireles
Another major challenge has been to establish a recreation area with indoor pool, jacuzzi, sauna and Turkish bath, being limited to the legal issues and aesthetics. The solution adopted, established this area in the basement floor, but ripping the ground sloping to the north and west allowed the space to present a natural light and garden views.

Photos © Ricardo Santos Meireles
By putting up the rooms facing north, the result of the south facade is not interesting and to change it, we specified mirrored glass, behind a fence of steel tubes arranged randomly. This railing and mirrored glass also ensures the privacy of this space since the day reflection of the glass and confusion tubes inhibit visualization of what goes on inside the house. At night, artificial lighting focusing on the exterior mirror glass, using LED lamps has the same effect.

Photos © Ricardo Santos Meireles
The entire access to the main entrance door to the house is done with concrete slabs placed on top of the water. Submerged spotlights placed under these slabs gives a very interesting effect at night.
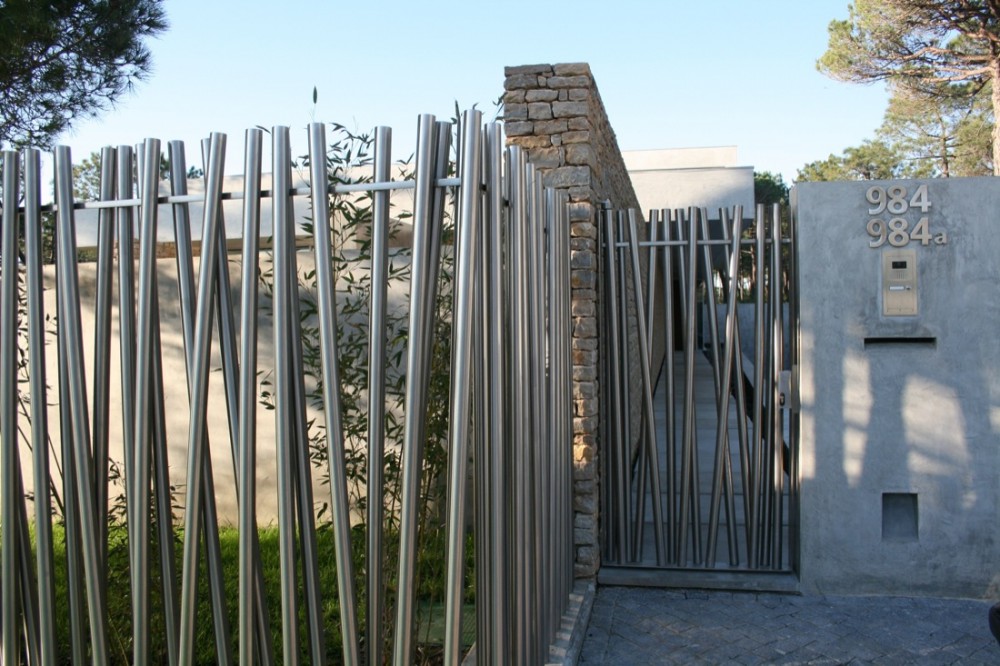
Photos © Ricardo Santos Meireles
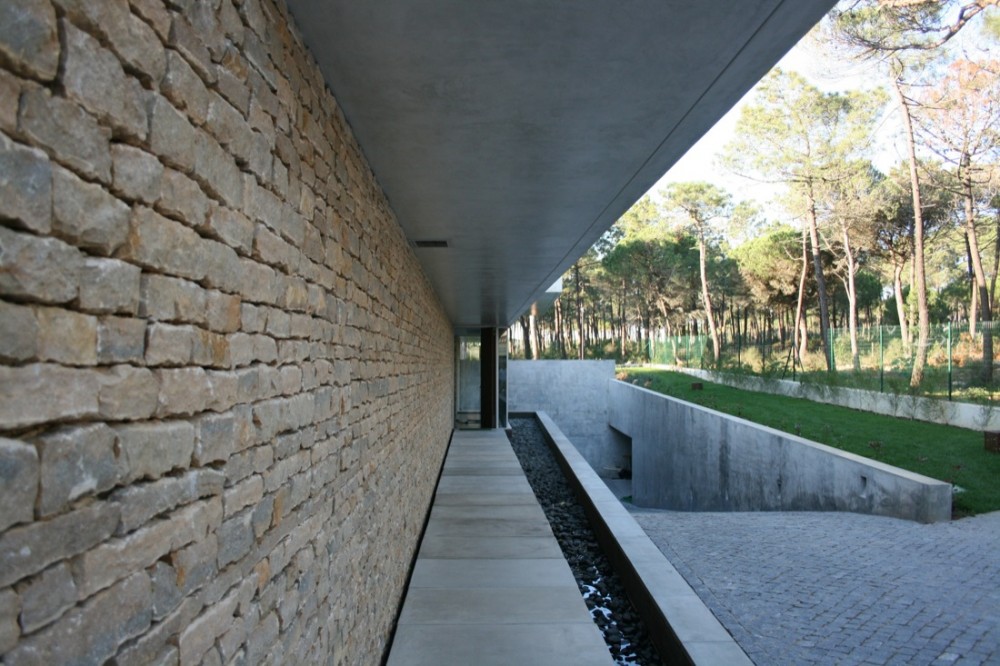
Photos © Ricardo Santos Meireles
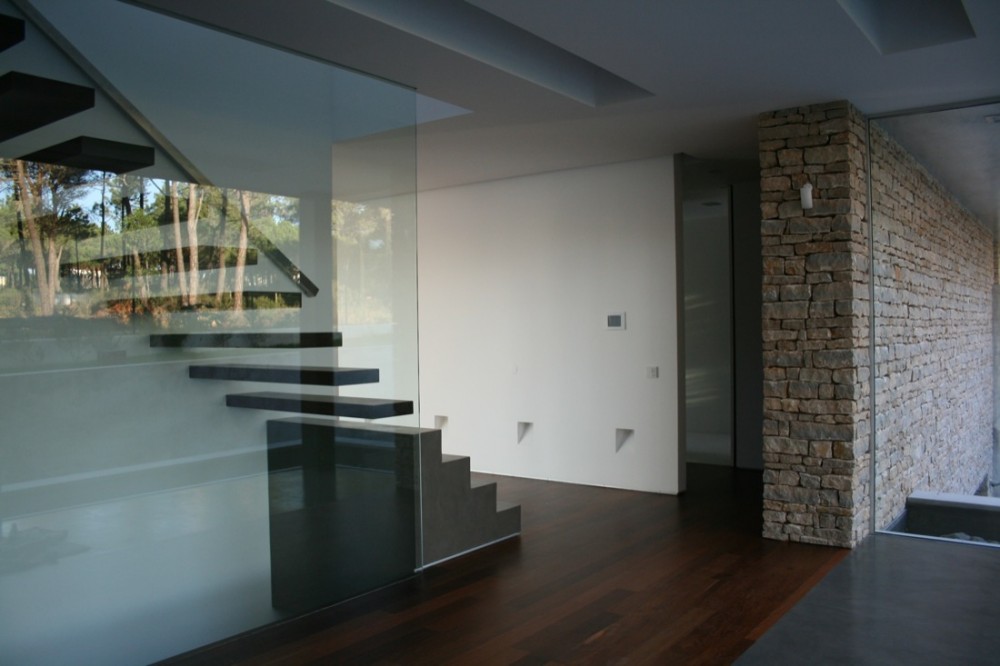
Photos © Ricardo Santos Meireles
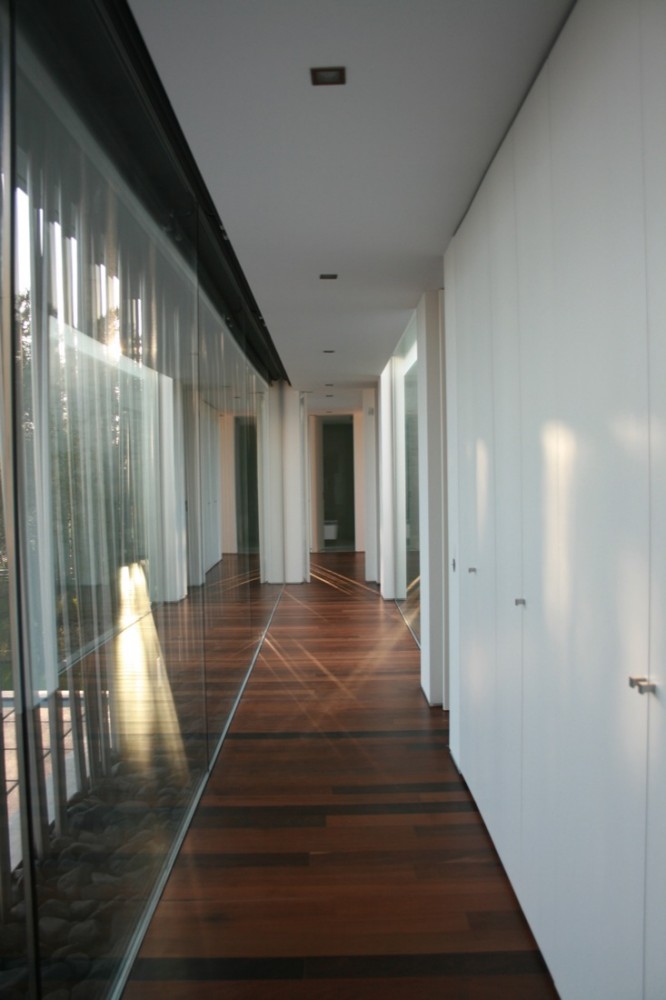 Photos © Ricardo Santos Meireles
Photos © Ricardo Santos Meireles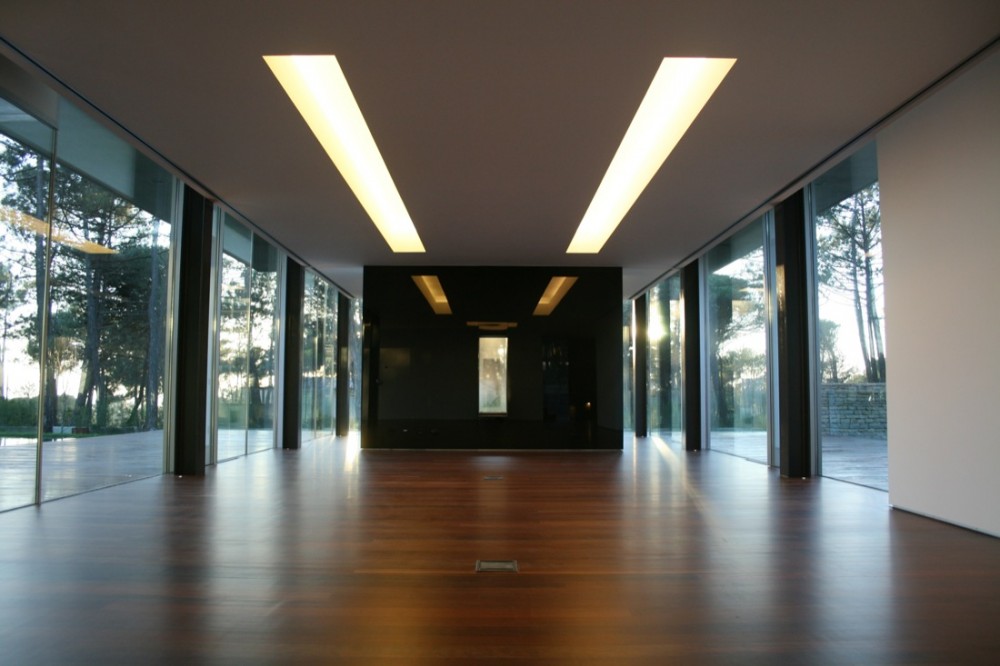
Photos © Ricardo Santos Meireles
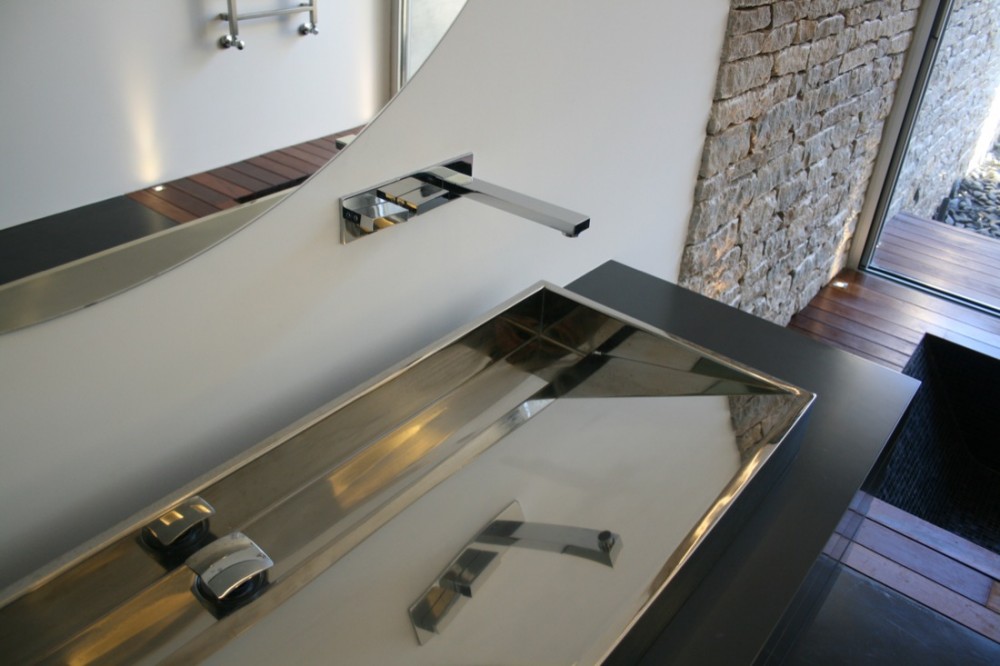
Photos © Ricardo Santos Meireles
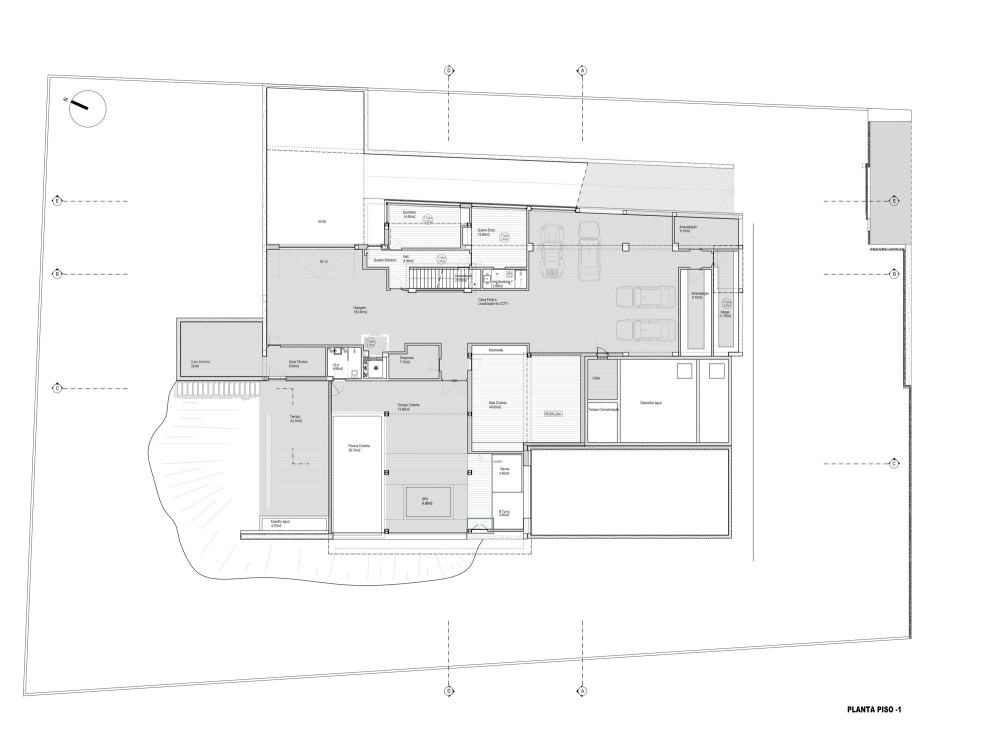 underground floor plan--drawing Courtesy of AREACOR
underground floor plan--drawing Courtesy of AREACOR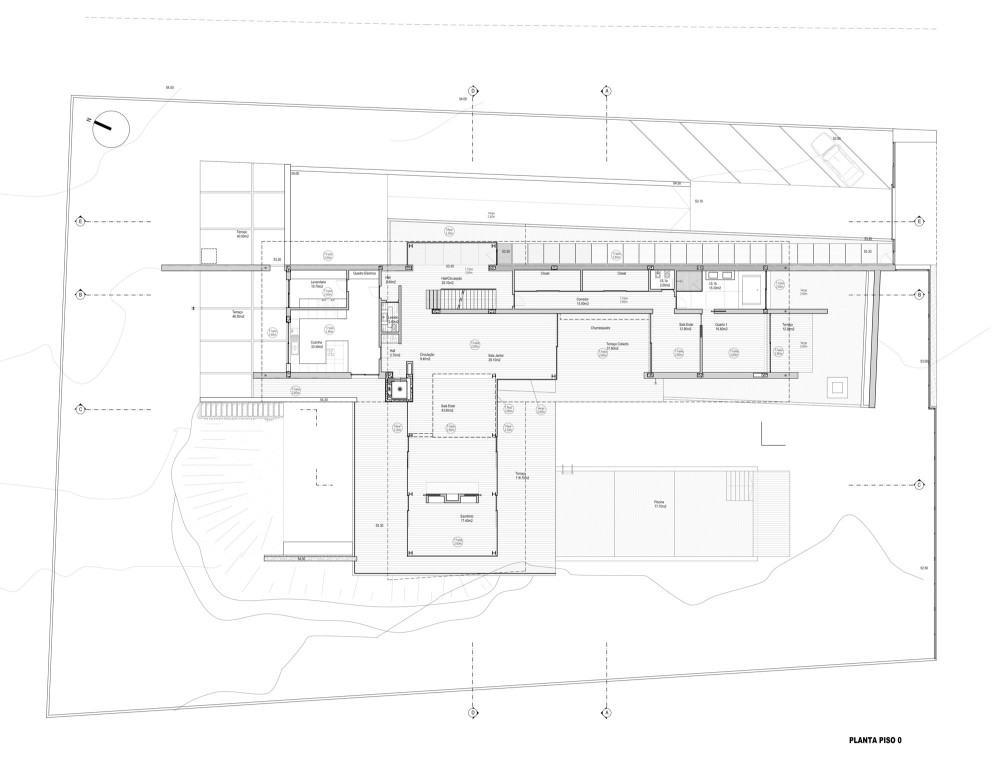 ground floor plan--drawing Courtesy of AREACOR
ground floor plan--drawing Courtesy of AREACOR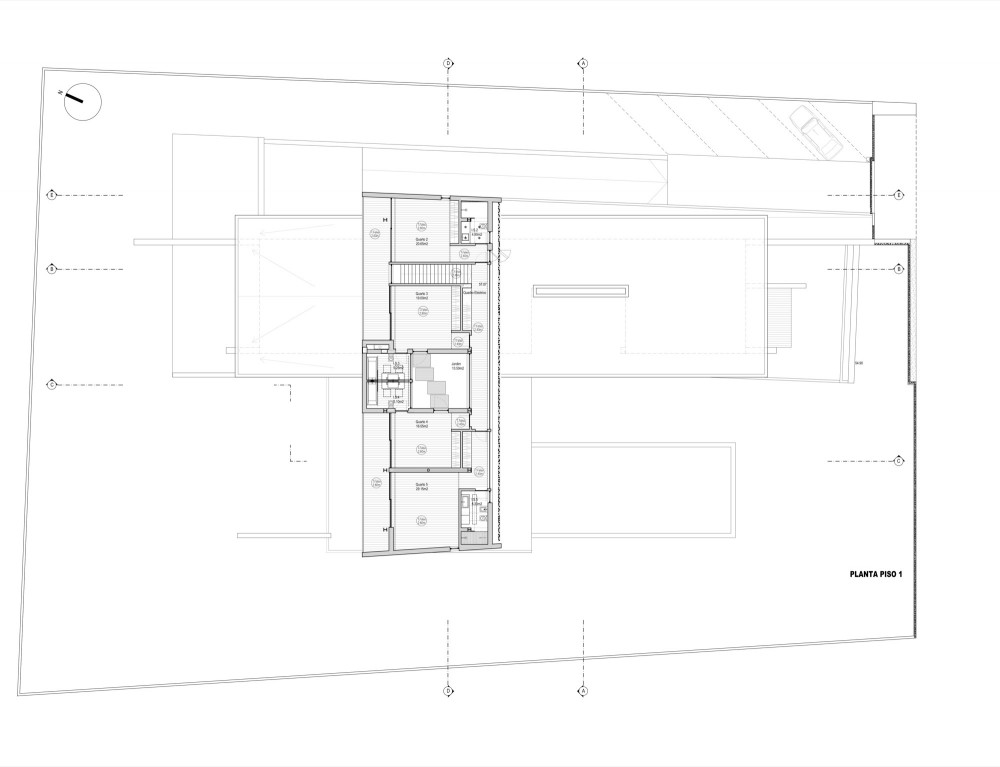 second floor plan--drawing Courtesy of AREACOR
second floor plan--drawing Courtesy of AREACOR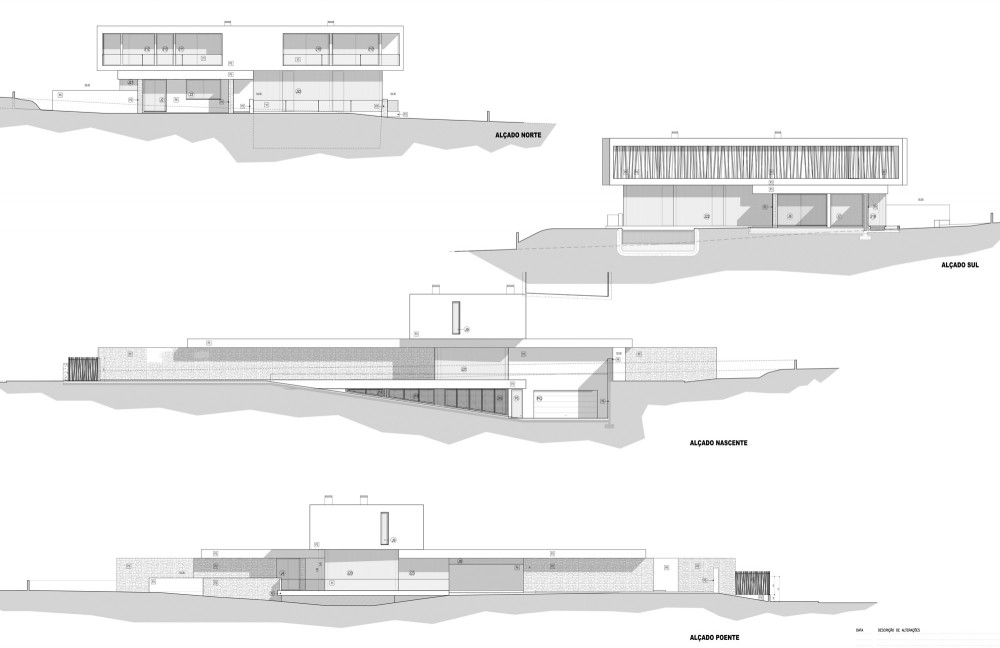 elevations--drawing Courtesy of AREACOR
elevations--drawing Courtesy of AREACORThe people
Architects: Areacor / Nuno de Sousa & Sonia Picolo
Client: Sonel Investe
Location: Quinta da Marinha, Cascais, Portugal
Collaborators: Alexandra Figueira, Frederico Neves
Client: Sonel Investe
Project Year: 2009
Photos: Ricardo Santos Meireles & Fernando Algarvio
via:e-aechitect/archdialy

