McBride Charles Ryan
Post By:Kitticoon Poopong

Photo © John Gollings
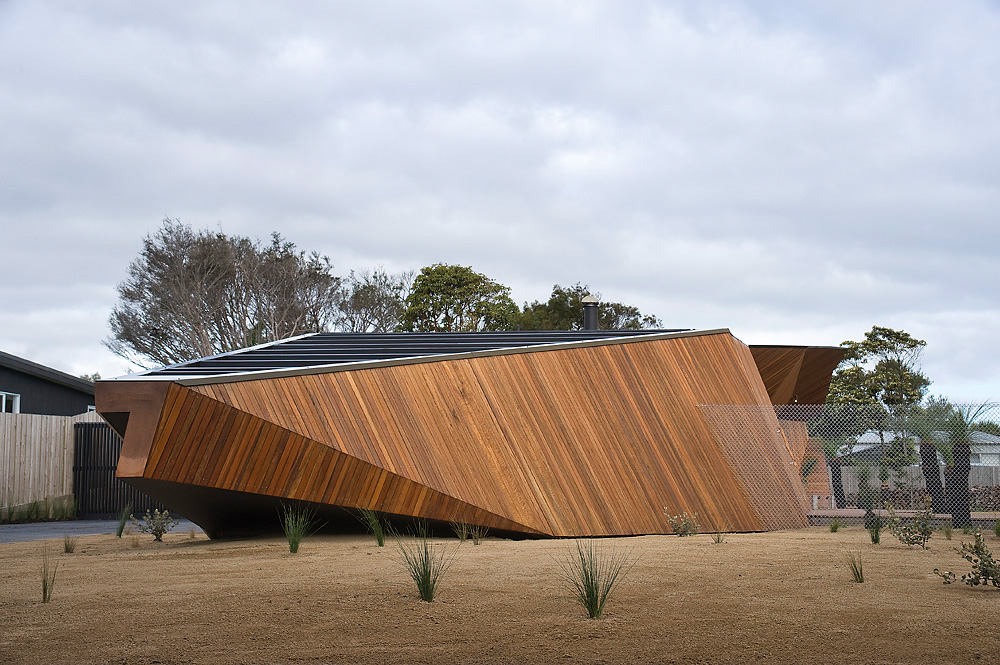
Photo © John Gollings
It’s like a half space, half enclosed, half open. Neither in nor out – a new version of the good old Aussie verandah.
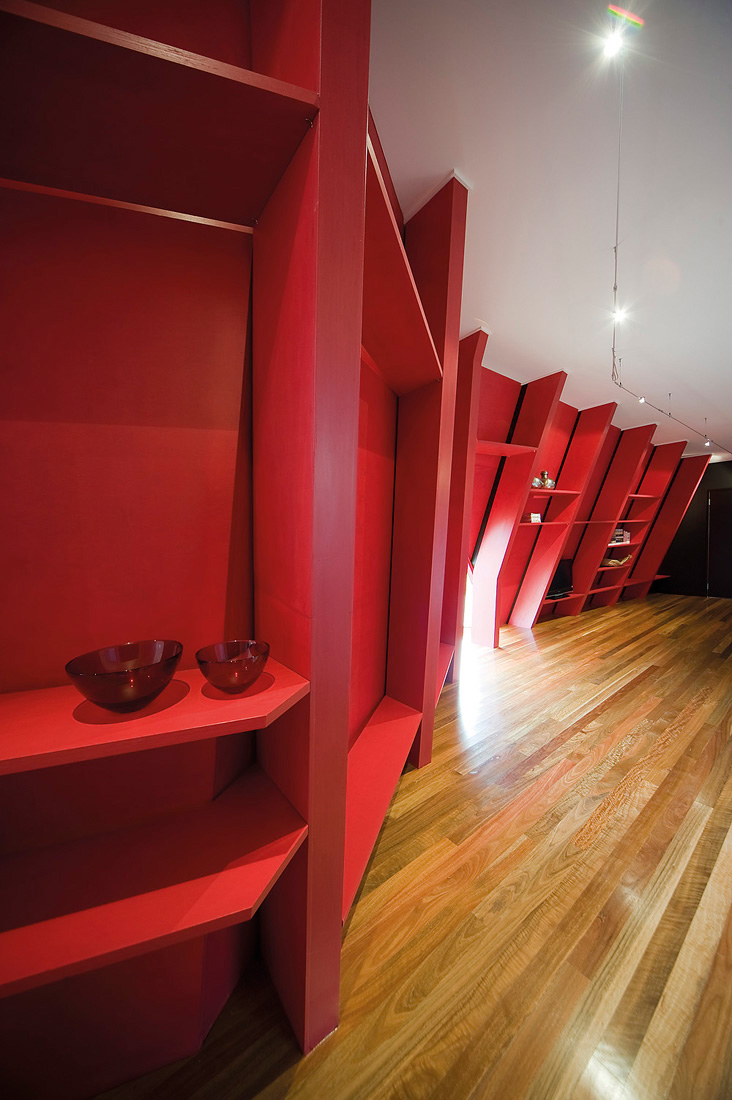 Photo © John Gollings
Photo © John Gollings Its like a giant multi-sensory organ, the sun, the sky, the breeze and the sound and smell of the sea – When you arrive here of an evening and stand here and see the stars, no matter how still it is, you smell the sea – suck it in, it transforms you, reminds you (of what matters), it’s a kind of tonic.
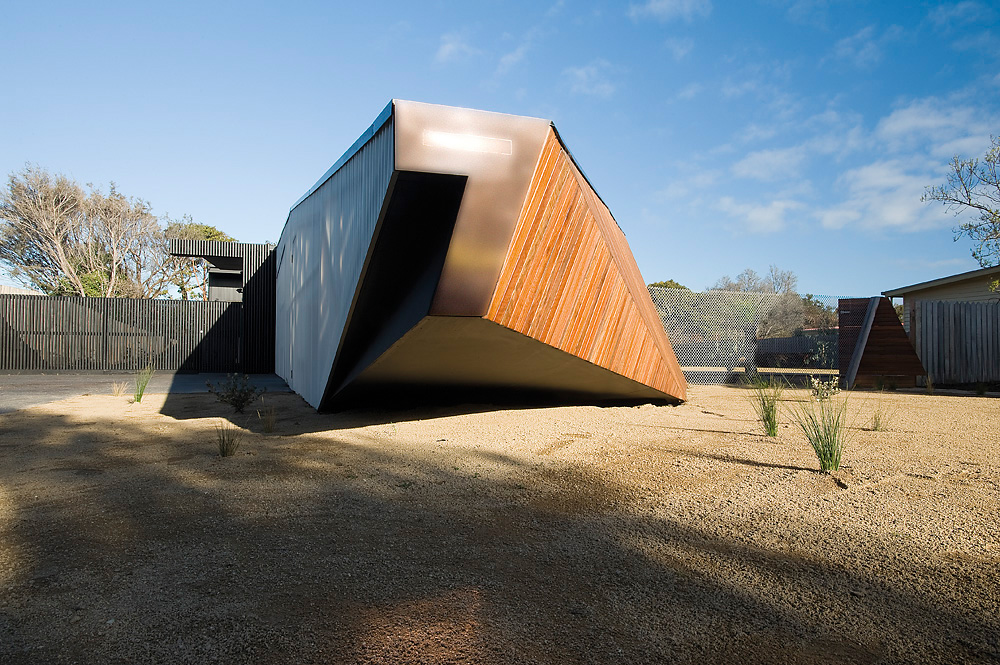
Photo © John Gollings
We like the buildings that make you smile (not laugh).It makes people smile, a building with the smallest façade on the peninsula – the building begins as the letterbox and unfurls to become this healthy scaled verandah, to some it is an upturned boat, to others it a wave a cliff. We like it being many things – people stop and ask us, we just say it is what it is to you.
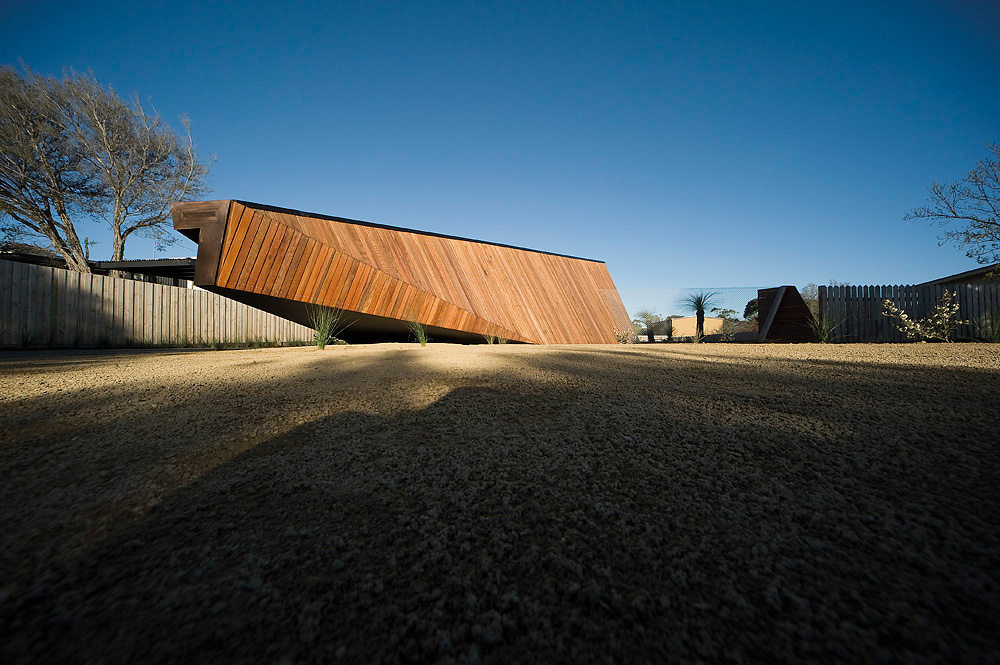
Photo © John Gollings
We wanted to show respect – the peninsula needs it, and the scale here was modest beach suburban – we wanted to respect that scale – and yet as you walk along the deck the scale sneaks up on you – before you know it your immersed and surrounded by the scale of the house – a bit like life really.
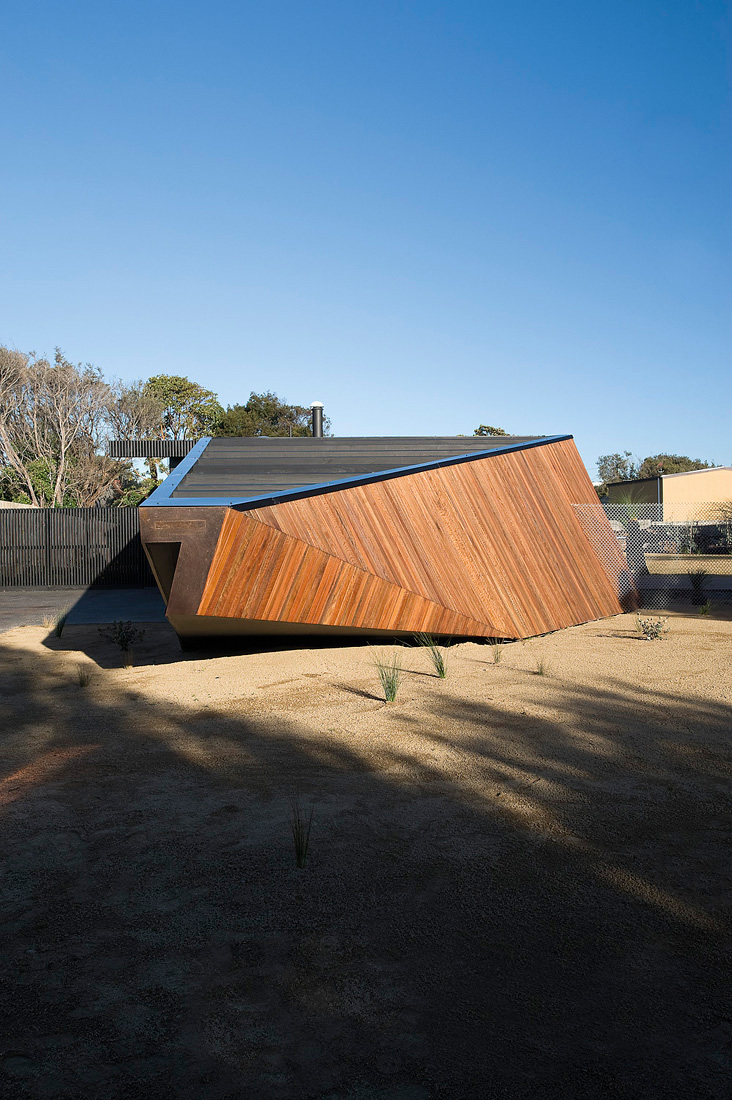
Photo © John Gollings
The peninsula is the place where you suspend formality and convention for a while – we wanted the building to do this and to remind you of that – it moves too far from architectural convention towards the other disciplines – that was the intention. It becomes ambiguous – What is it? Where is the front door? You don’t need a ‘front door’ in a holiday house – you just find your way in.
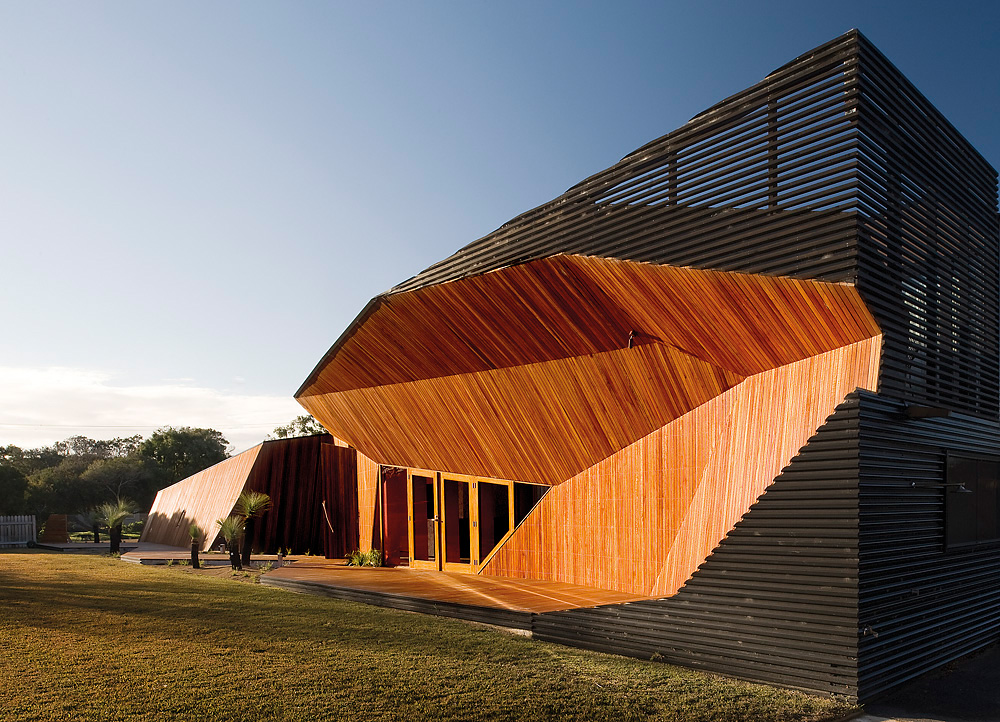
Photo © John Gollings
Late on a sunny afternoon, when you are all salty, it is a great place to sit; the afternoon sun gives the wall a golden glow, which is echoed by the golden beer in your hand. You sit and watch the kids do what kids do – the things they forget to do when you are in the city.
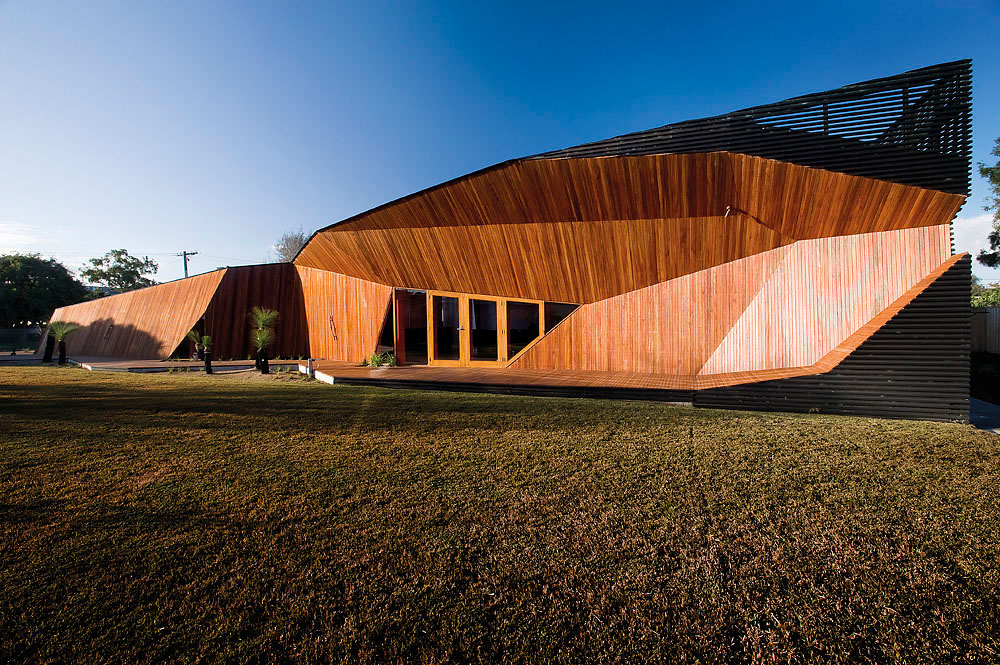
Photo © John Gollings
The inside of this golden wall is vivid red; the support structure and the support shelves which in time will become deposits of beach memories, the much leafed book, the photos, the bric-a-brac of beach holidays and markers of the quintessential Australian family life – when that happens maybe that will then become ‘my space’ also.
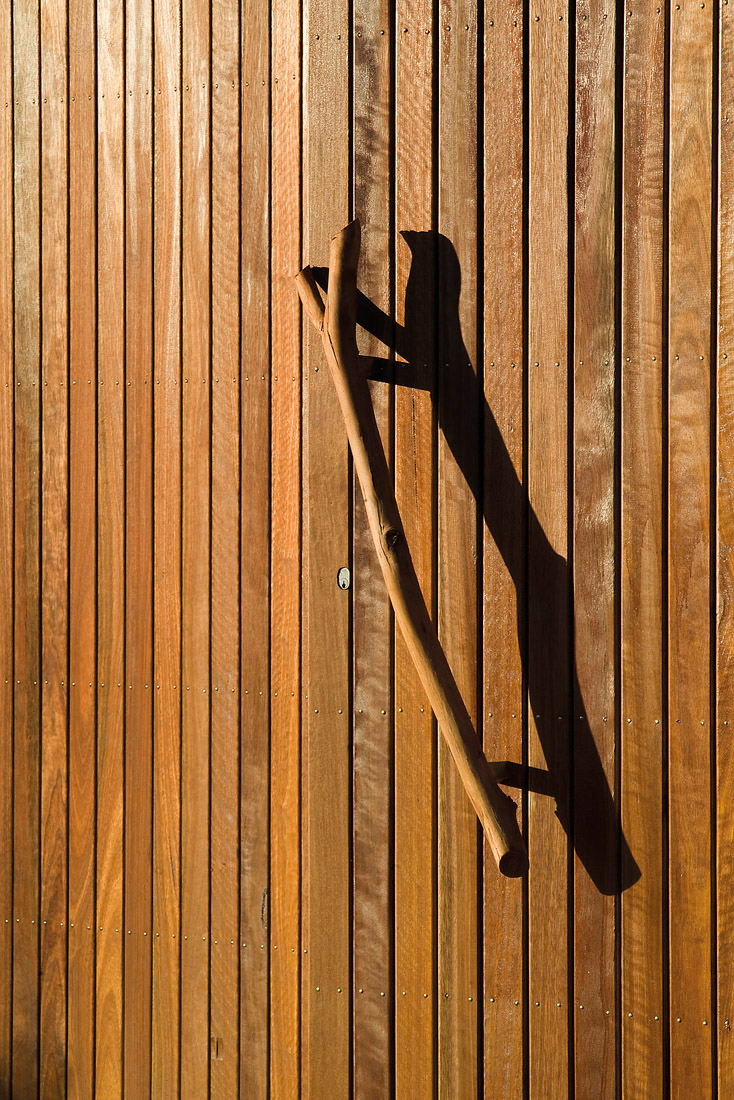
Photo © John Gollings
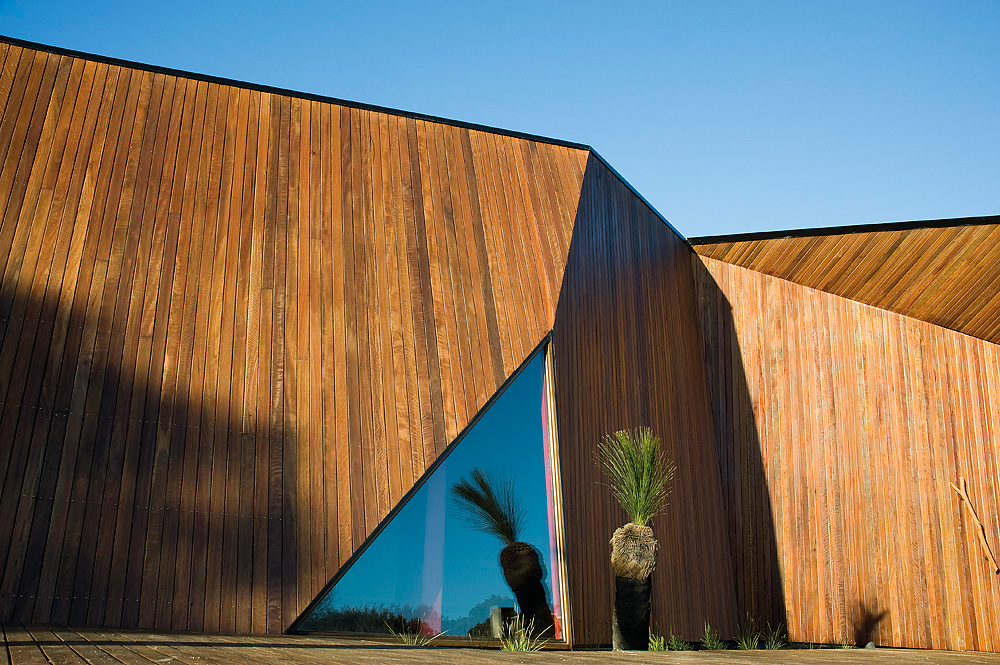
Photo © John Gollings
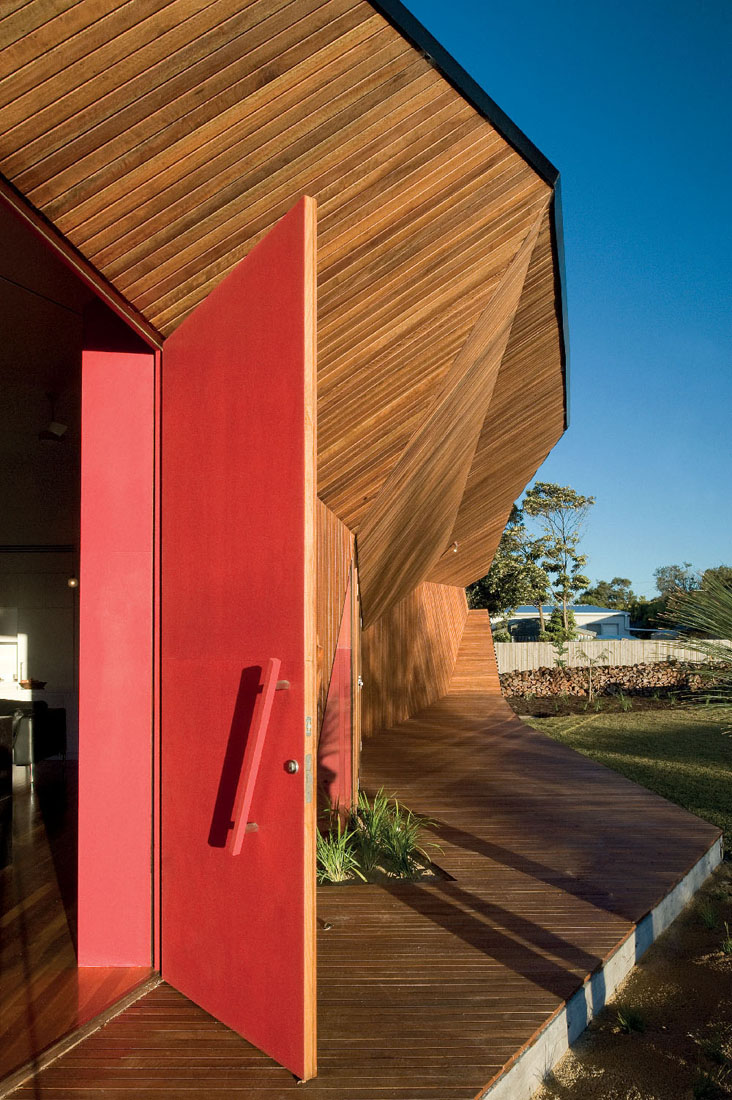
Photo © John Gollings
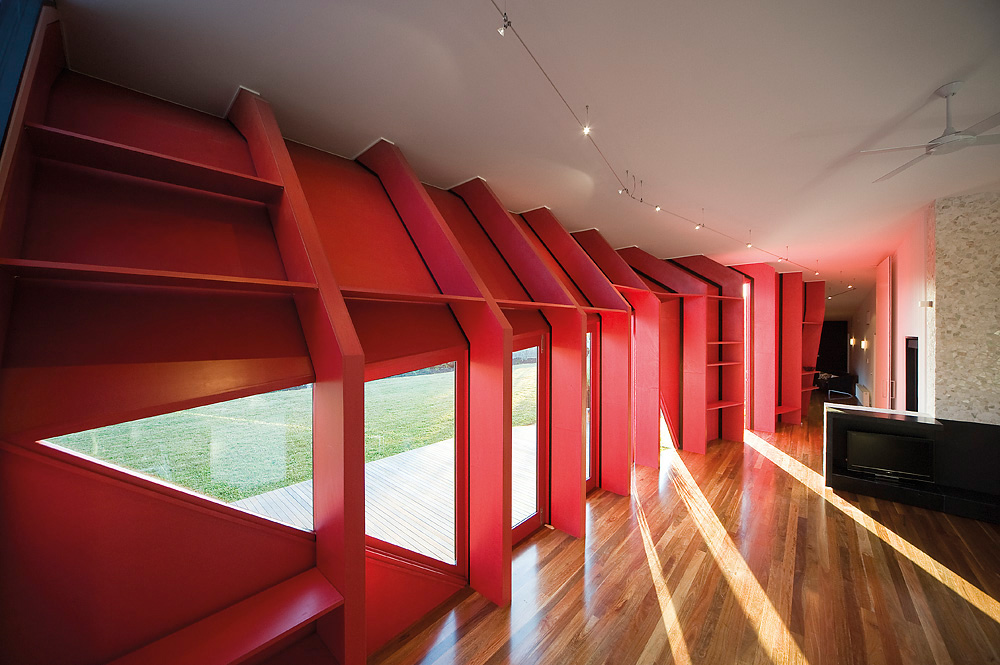
Photo © John Gollings
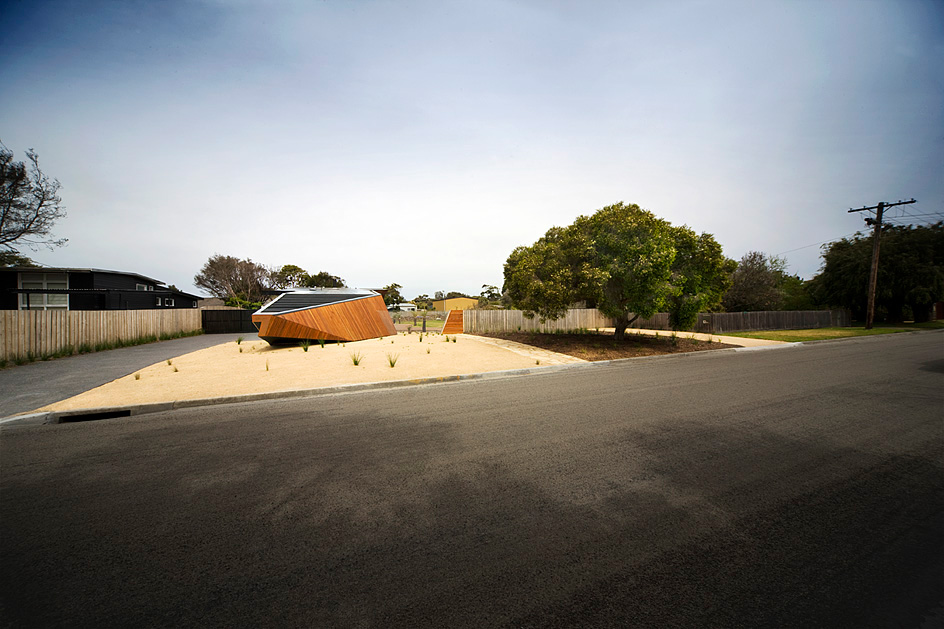
Photo © John Gollings
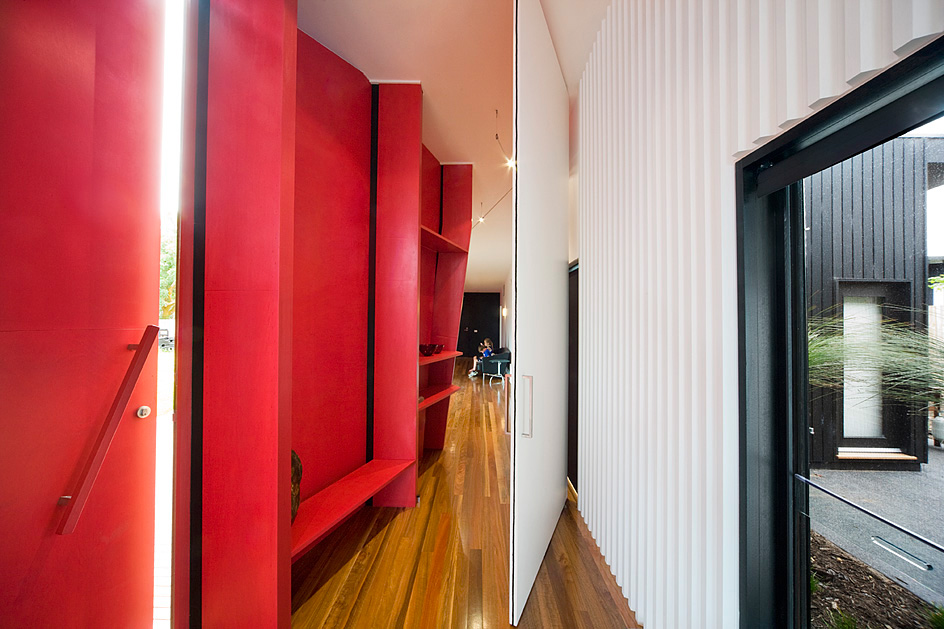
Photo © John Gollings
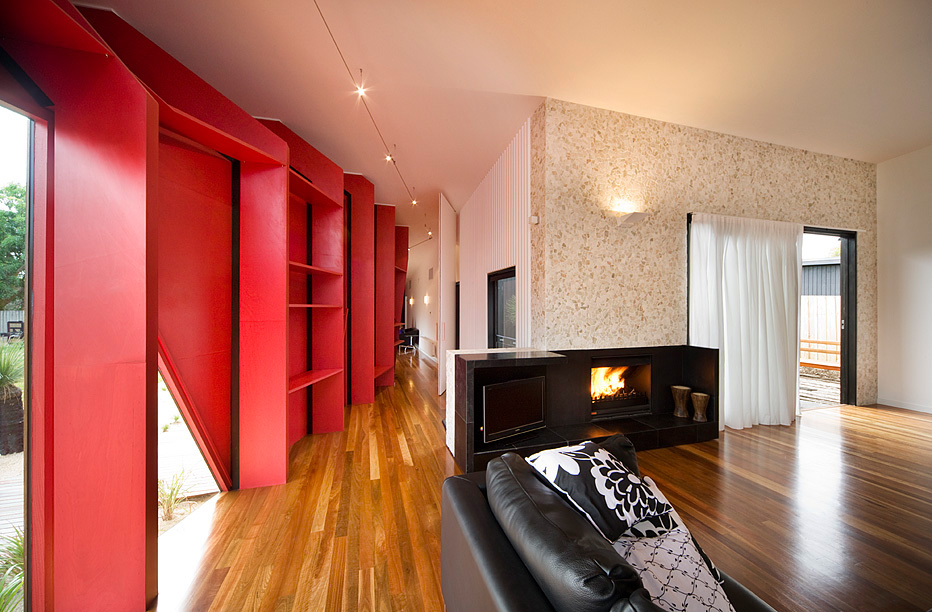
Photo © John Gollings
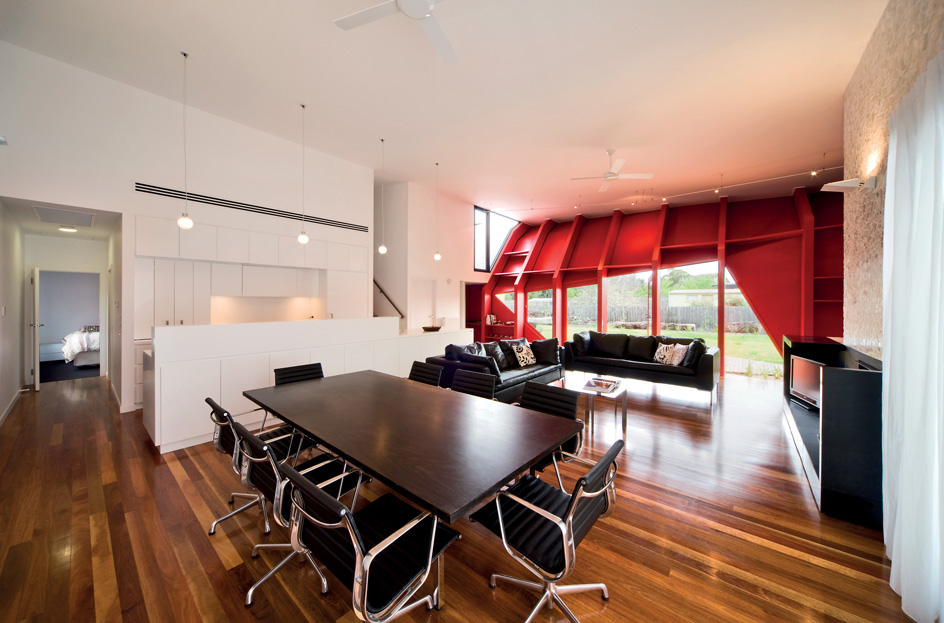
Photo © John Gollings
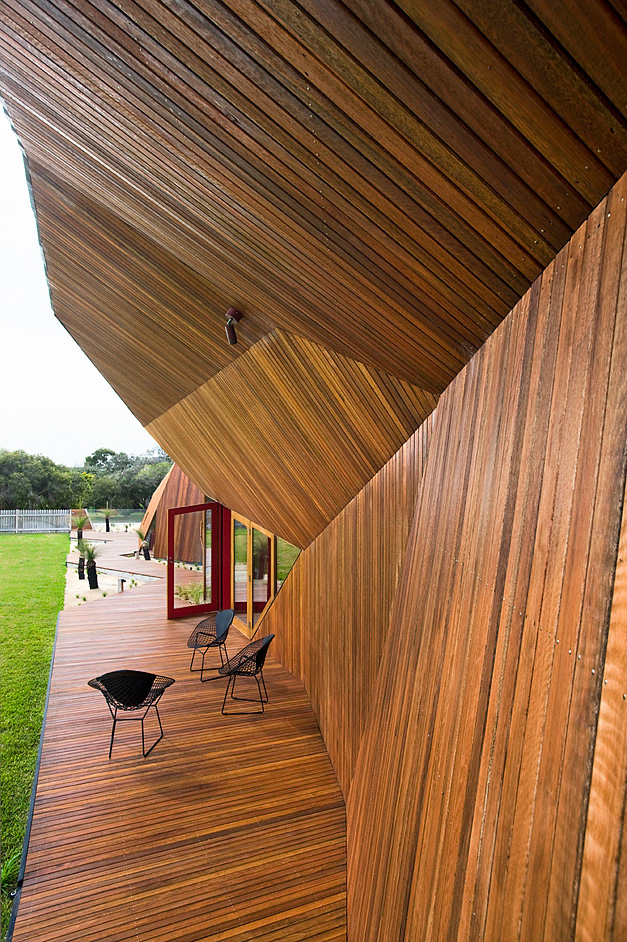
Photo © John Gollings
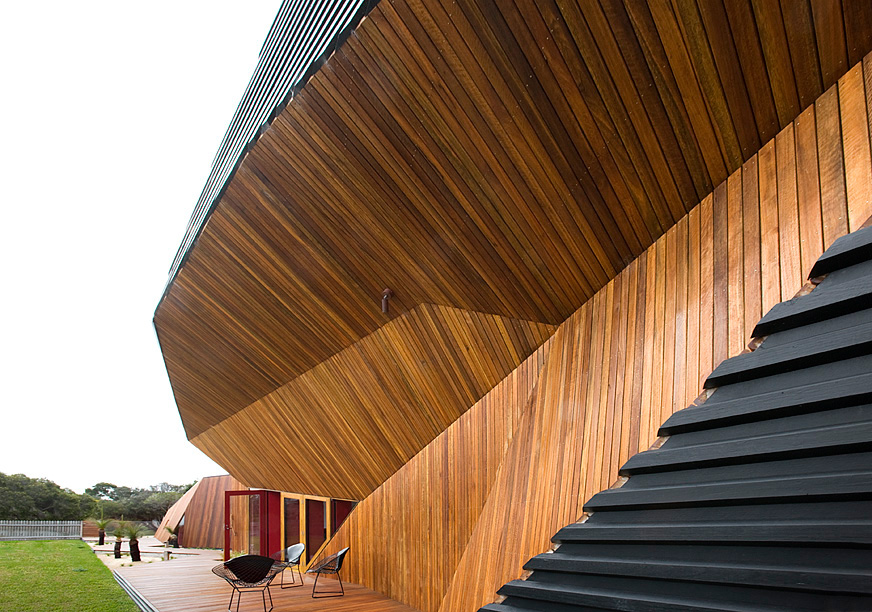
Photo © John Gollings
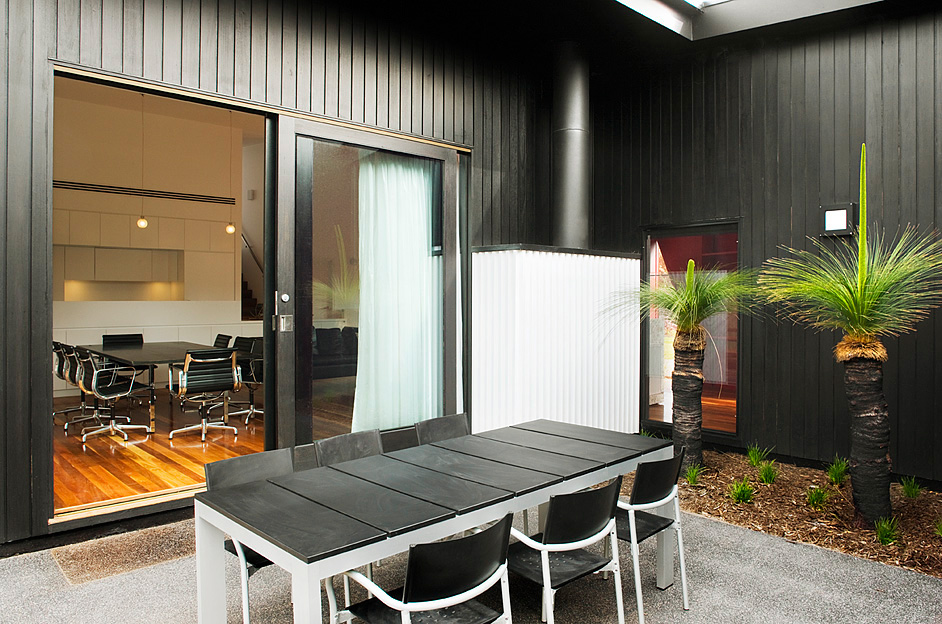
Photo © John Gollings
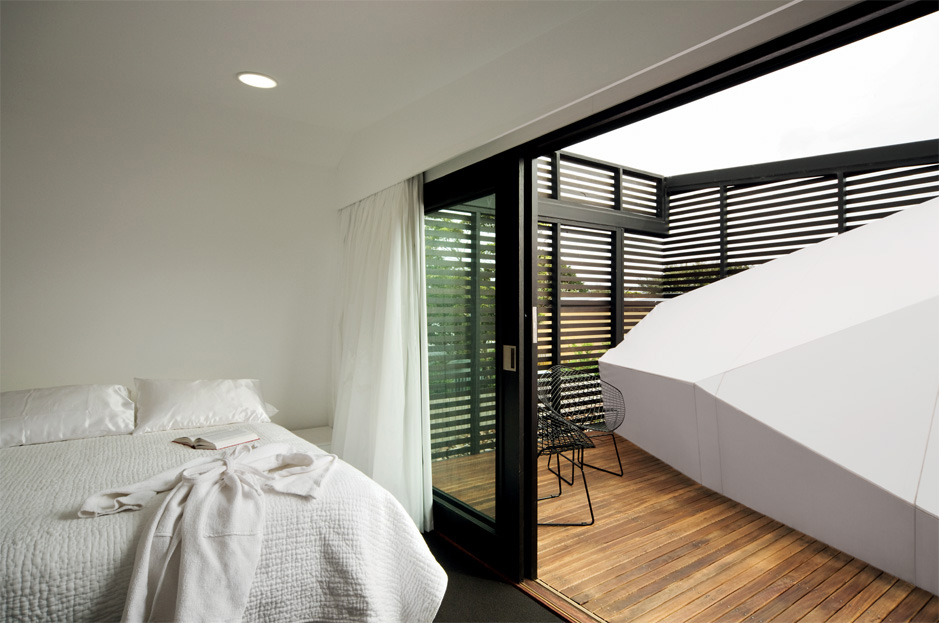
Photo © John Gollings
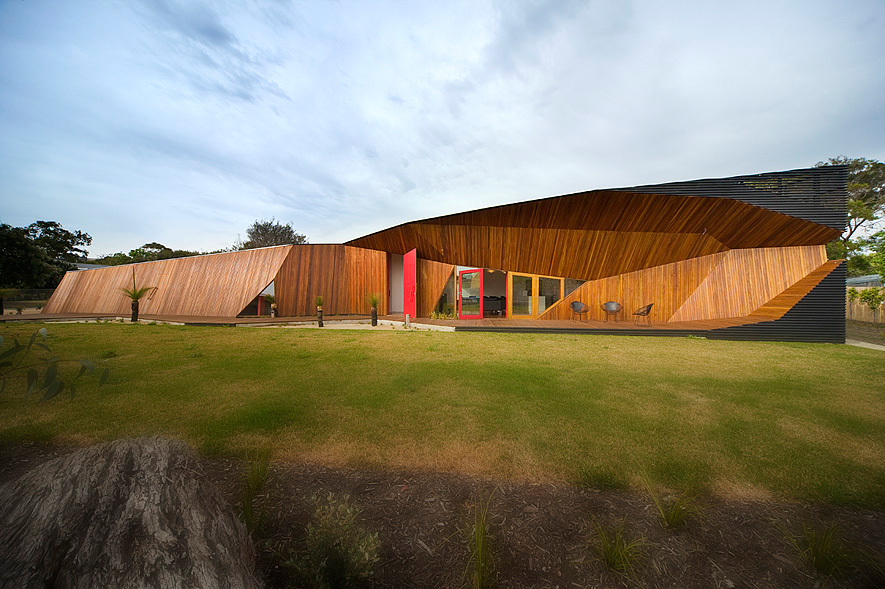
Photo © John Gollings
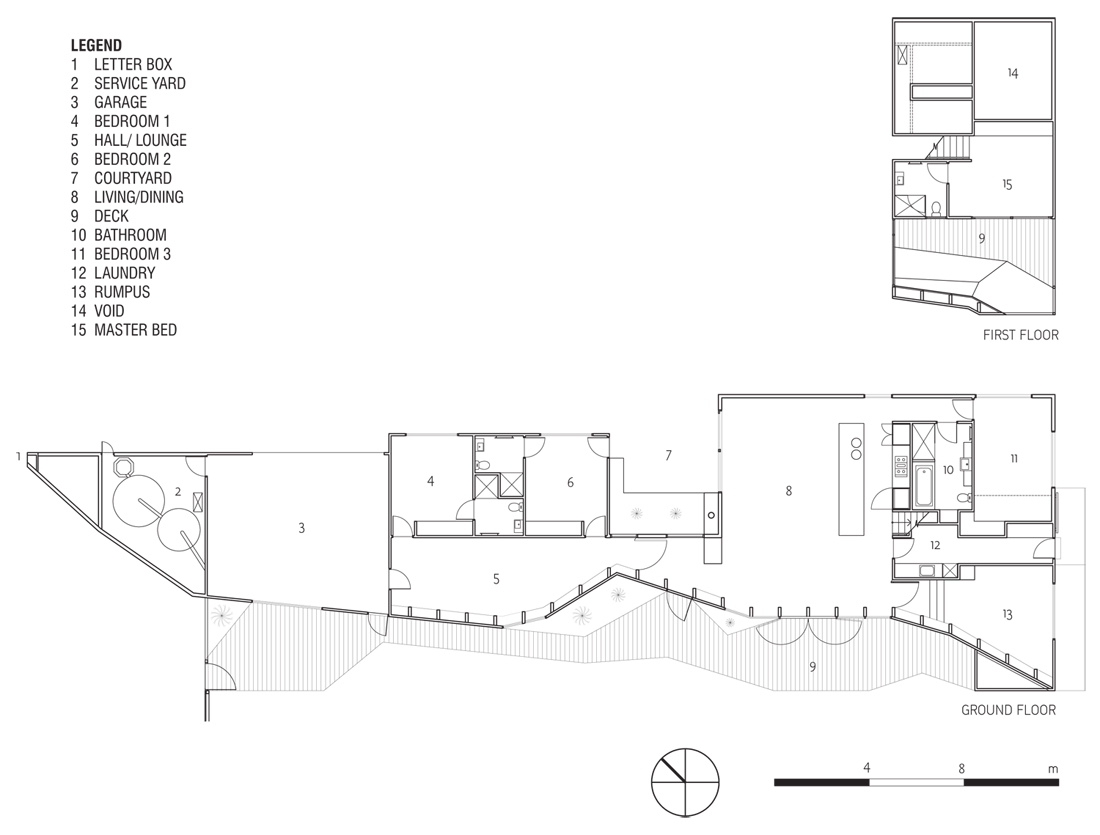 ground & first floor plan--drawing courtesy of McBride Charles Ryan
ground & first floor plan--drawing courtesy of McBride Charles Ryan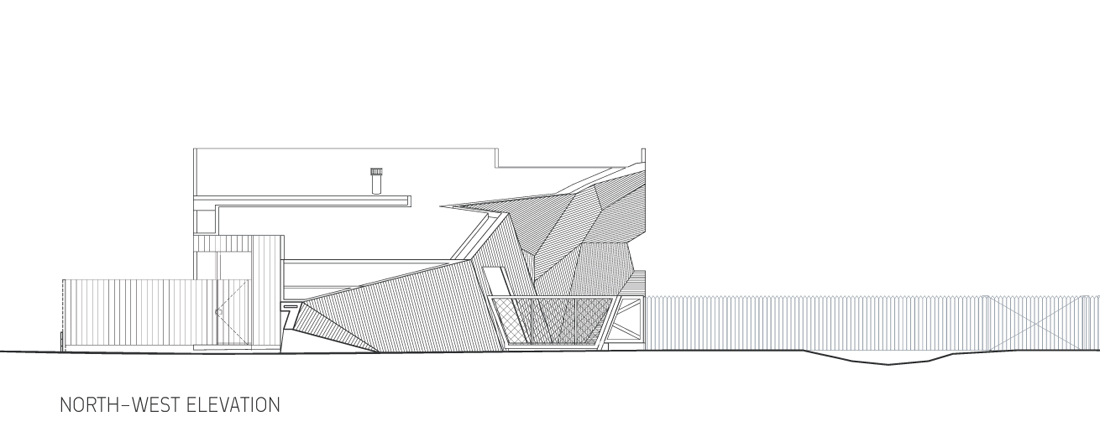 north-west elevation--drawing courtesy of McBride Charles Ryan
north-west elevation--drawing courtesy of McBride Charles Ryan south-west elevation--drawing courtesy of McBride Charles Ryan
south-west elevation--drawing courtesy of McBride Charles RyanThe people
Architect: McBride Charles Ryan - Rob McBride & Debbie-Lyn Ryan
Location: Blairgowrie, Australia
Project Team: Adam Pustola, Meredith Dufour, Michael McManus, Angela Woda
Constructed Area: 290 sqm
Photographs: John Gollings
via:archdialy
