Choi Ropiha Architects
Post By:Kitticoon Poopong
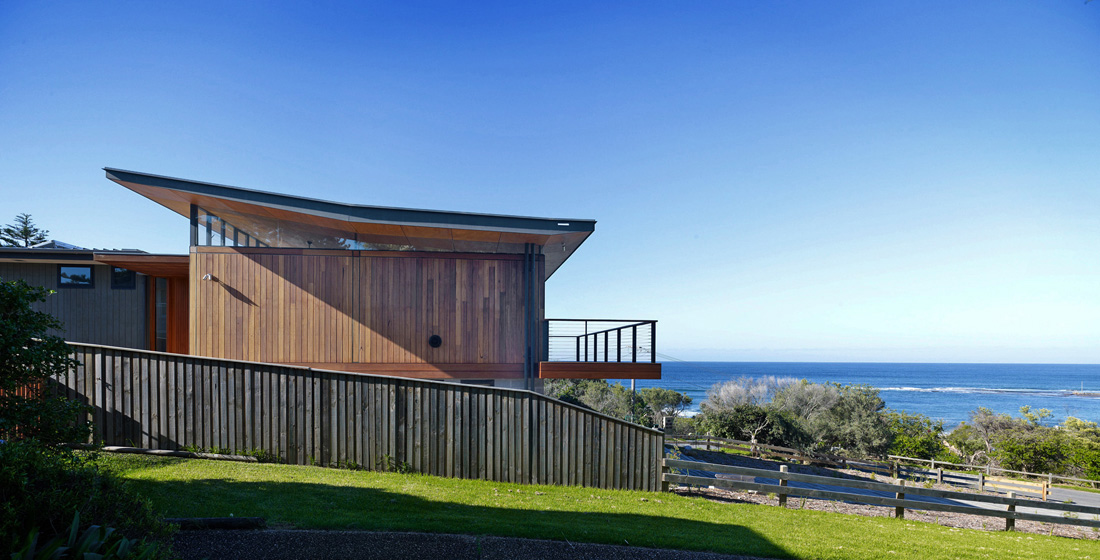
Photo © Brett Boardman
The client for the project has a long standing interest in building sustainability developed through working at the Sustainable Energy Development Authority, a government agency in sustainability.
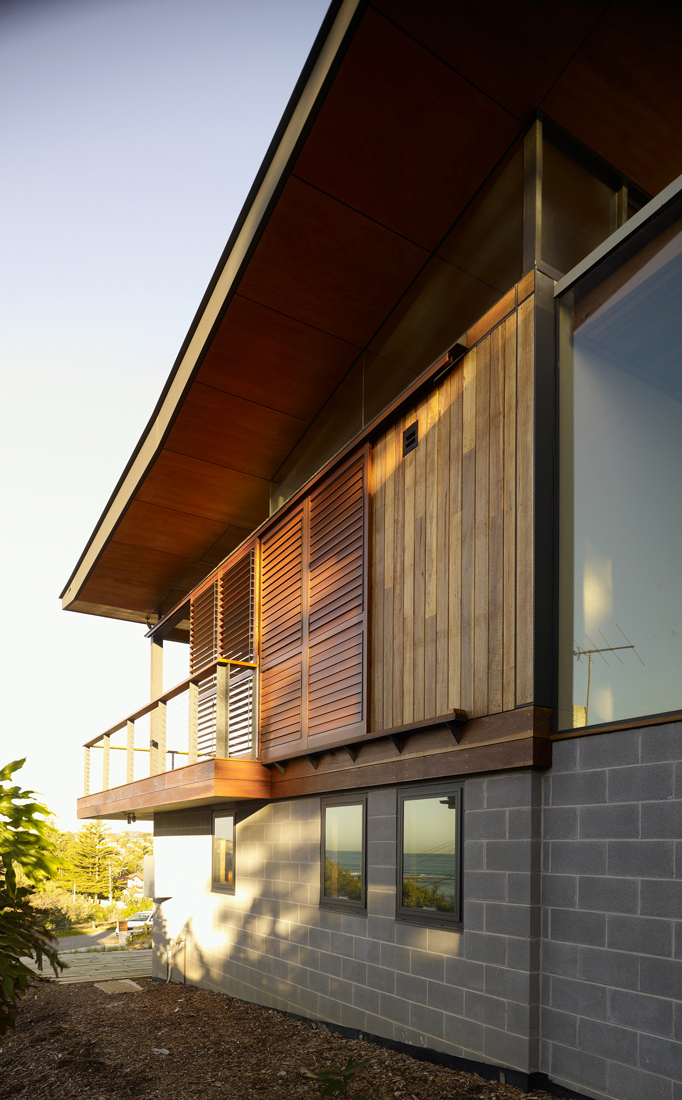
Photo © Brett Boardman
With this interest in mind, the client approached Choi Ropiha to design a house that would demonstrate and test a number of active and passive sustainable initiatives whilst accommodating a contemporary coastal lifestyle.
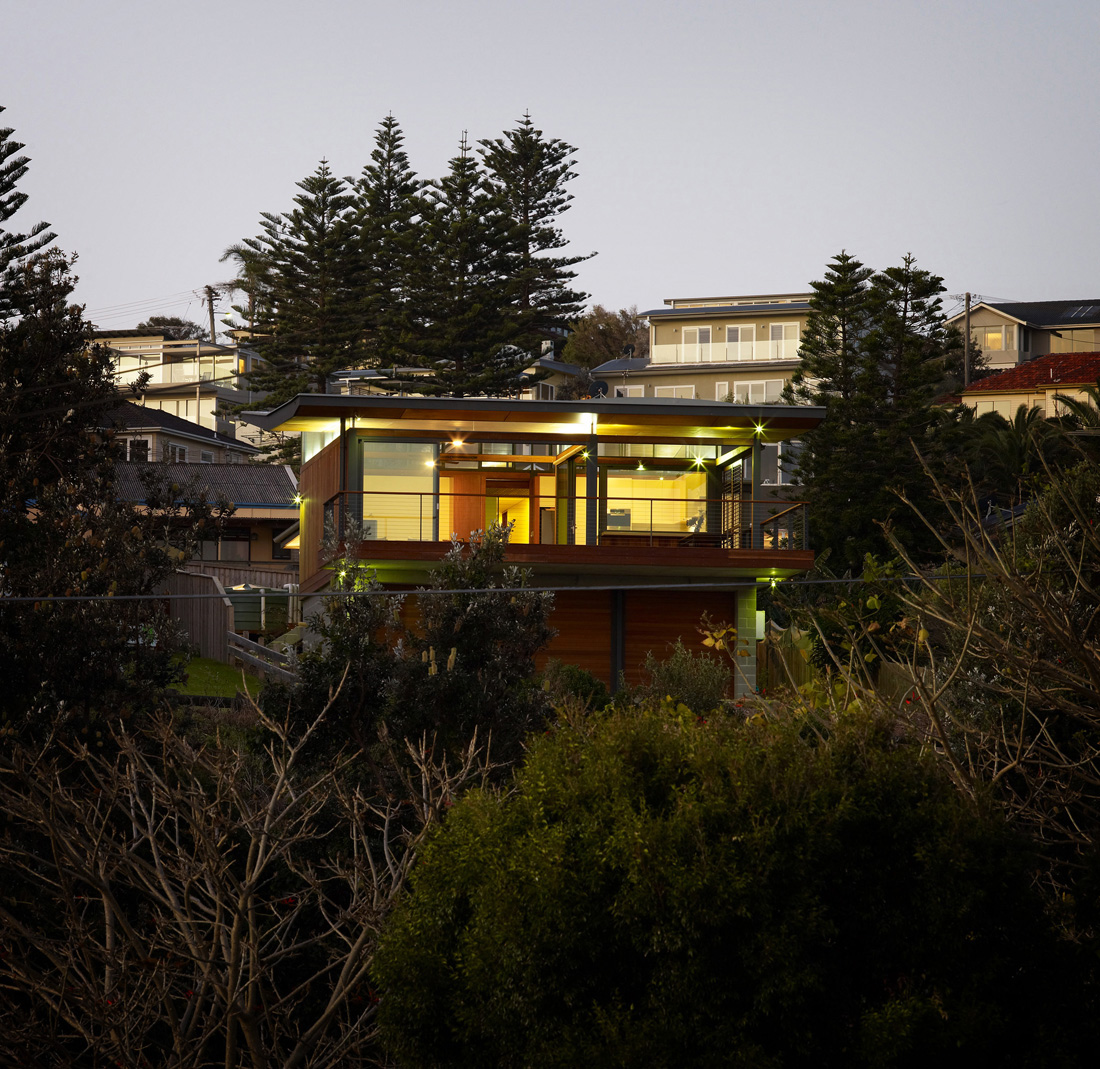
Photo © Brett Boardmoan
The project is sited on the south side of Mona Vale Headland and has expansive views over Mona Vale Beach to the south. This south facing aspect and the narrow site proportions combine to limit the passive design potential and accordingly establish the key design challenge for the project.
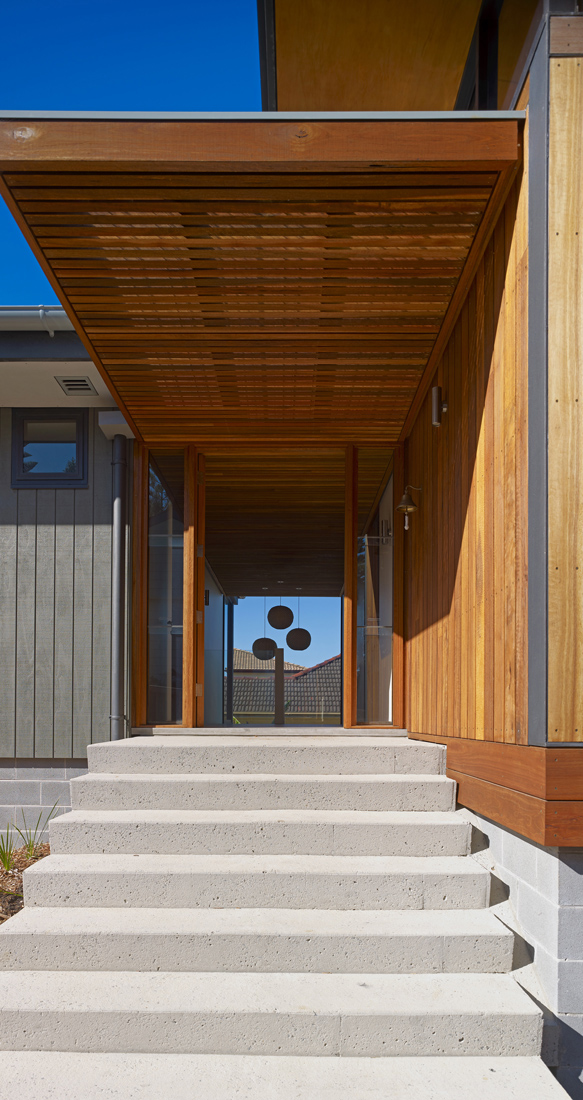
Photo © Brett Boardmoan
Our response orients the house toward the view to the south, but opens up the roof at the centre of the house with a large north-facing skylight to admit winter sun to the south facing living areas and to trap and hold the warmth of the winter sun using the thermal mass of the structure.
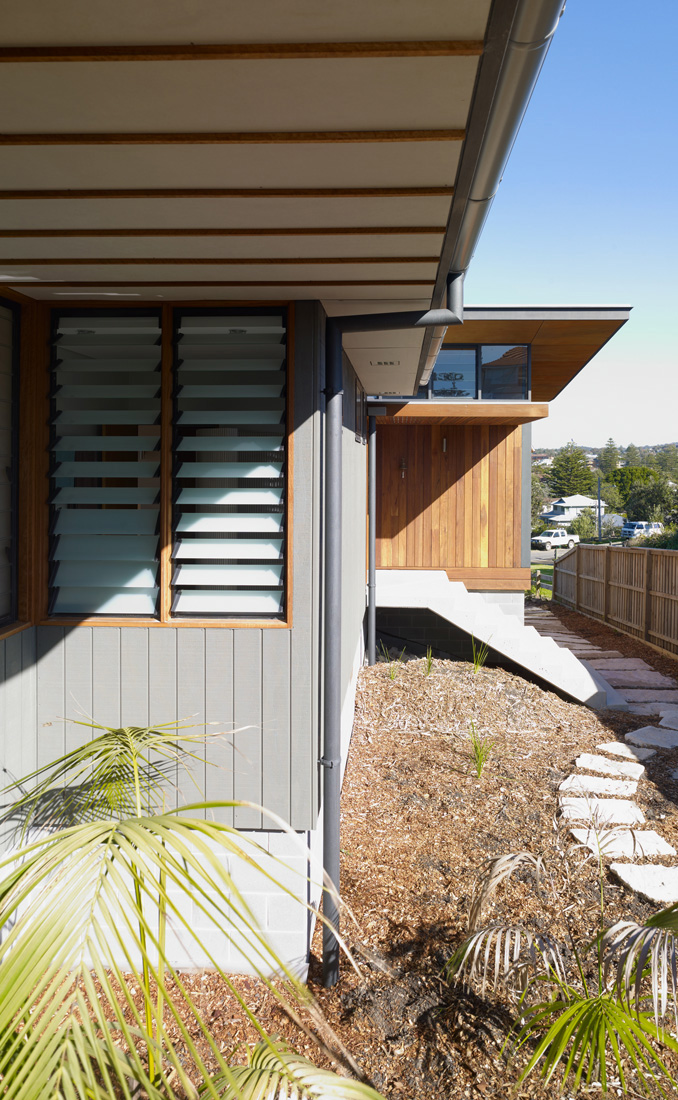
Photo © Brett Boardmoan
The building is of reverse veneer construction. It utilizes low embodied energy and low thermal mass timber cladding to the outside and heavier thermal mass of concrete and blockwork to the inside.
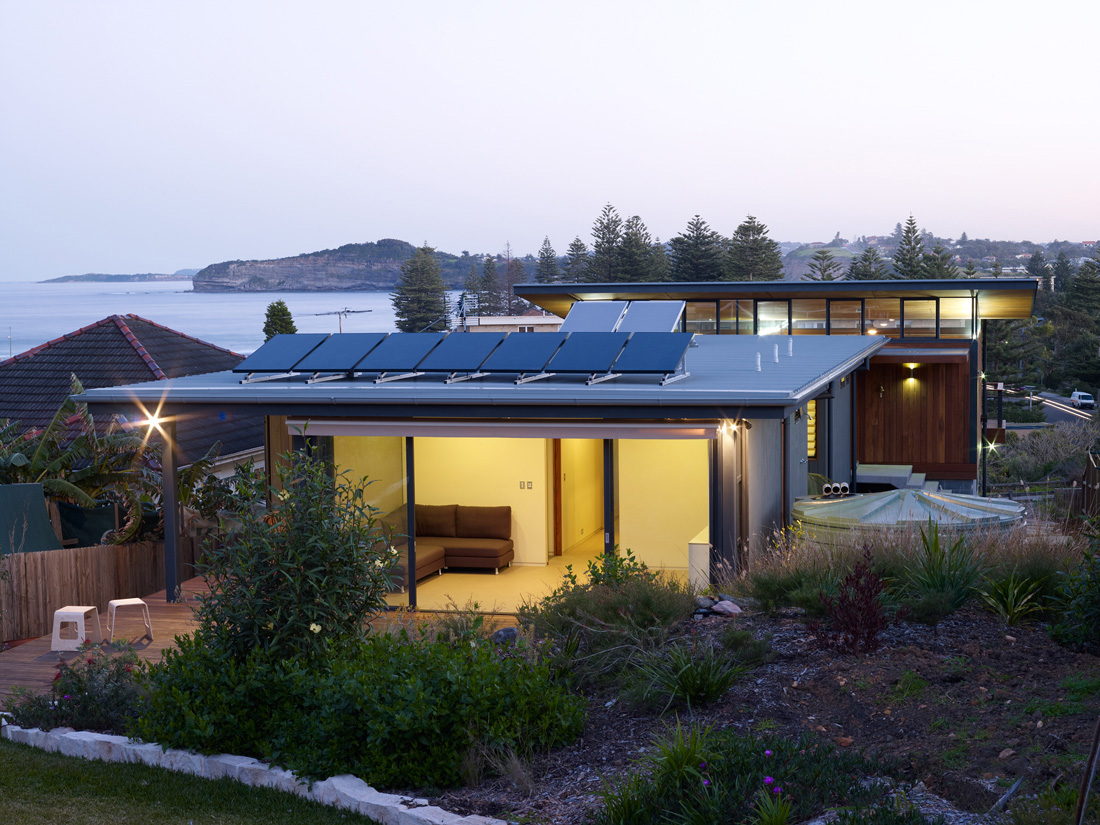
Photo © Brett Boardmoan
The house is able to be ‘zoned’ to 3 separate areas; the sunroom at the back, the bedroom and hallway, and the living area to the front. This assists in the retention of heat in the winter months.
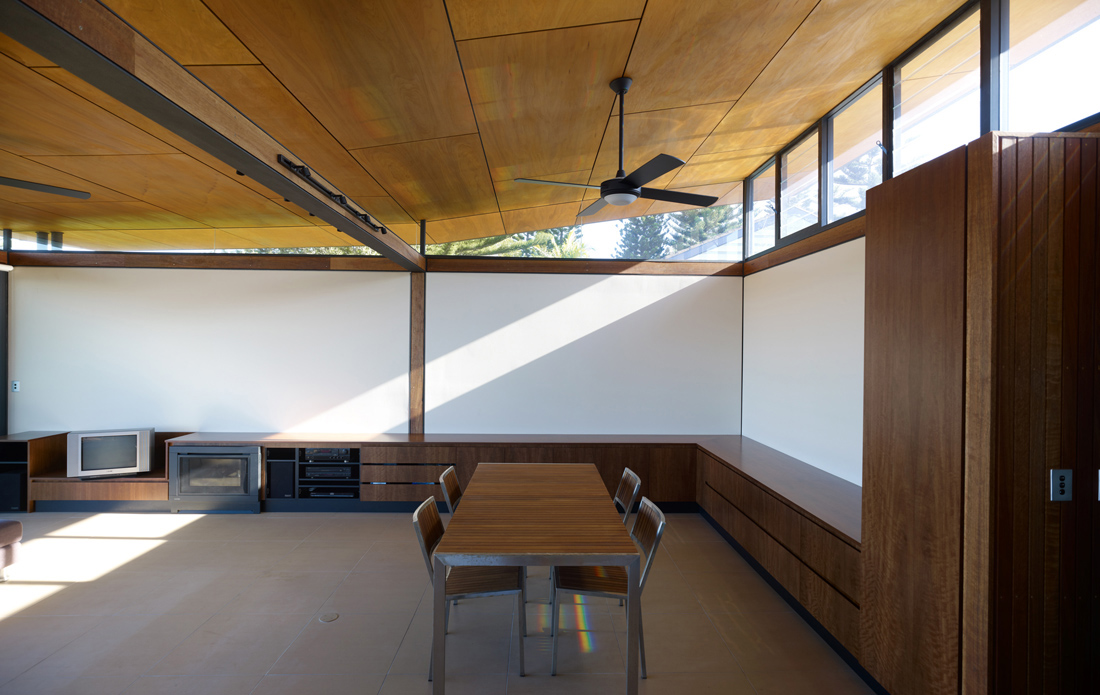
Photo © Brett Boardmoan
Cross ventilation is carefully considered through the whole house. The front living area ventilates through a series of louvres in a bank of high level clerestory. The bedrooms also have cross ventilation via fanlight windows above doors.
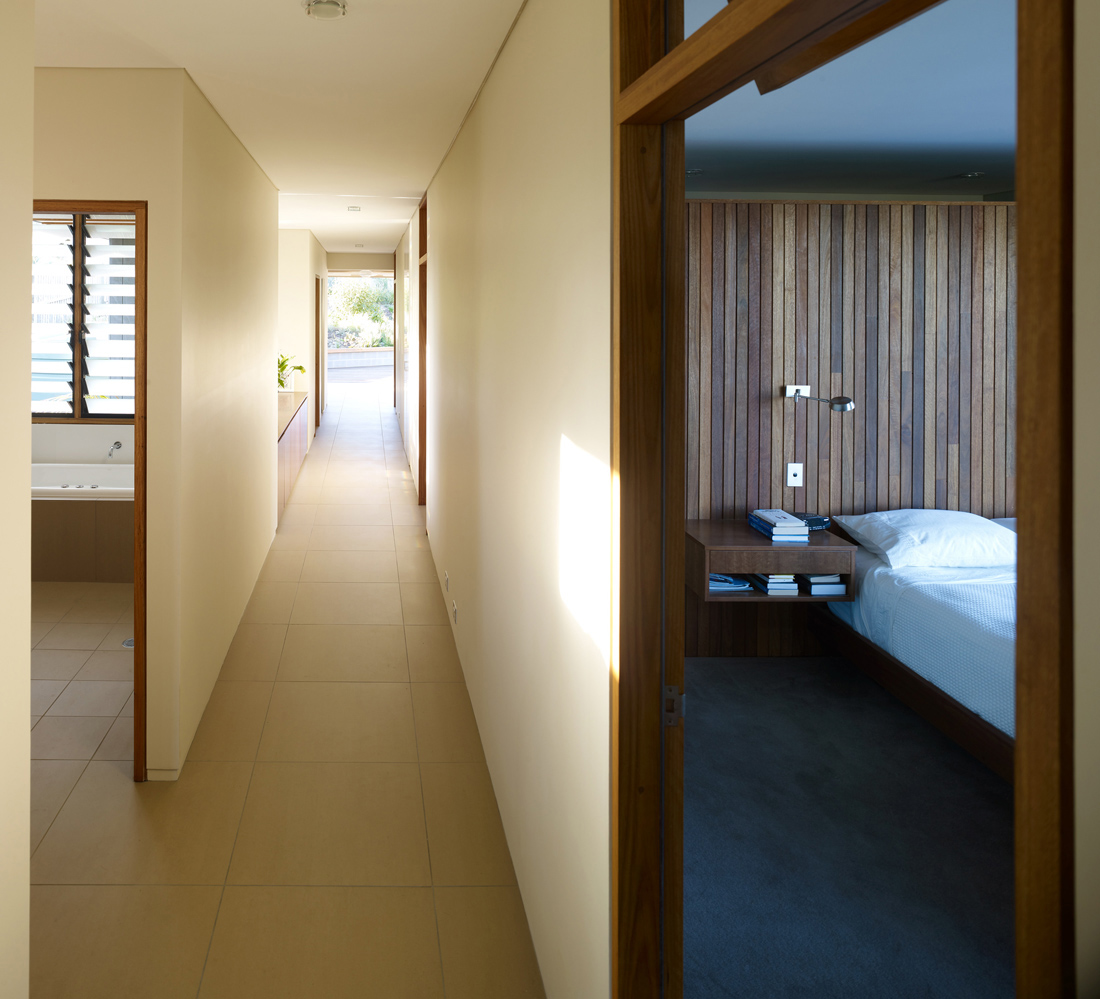
Photo © Brett Boardmoan
Other sustainability measures include a 15,000 L rainwater storage tank combined with grey water recycling to minimise water usage, the use of evacuated tubes for in floor hydronic heating and hot water supply, and photovoltaic solar panels to provide electricity back to the grid.
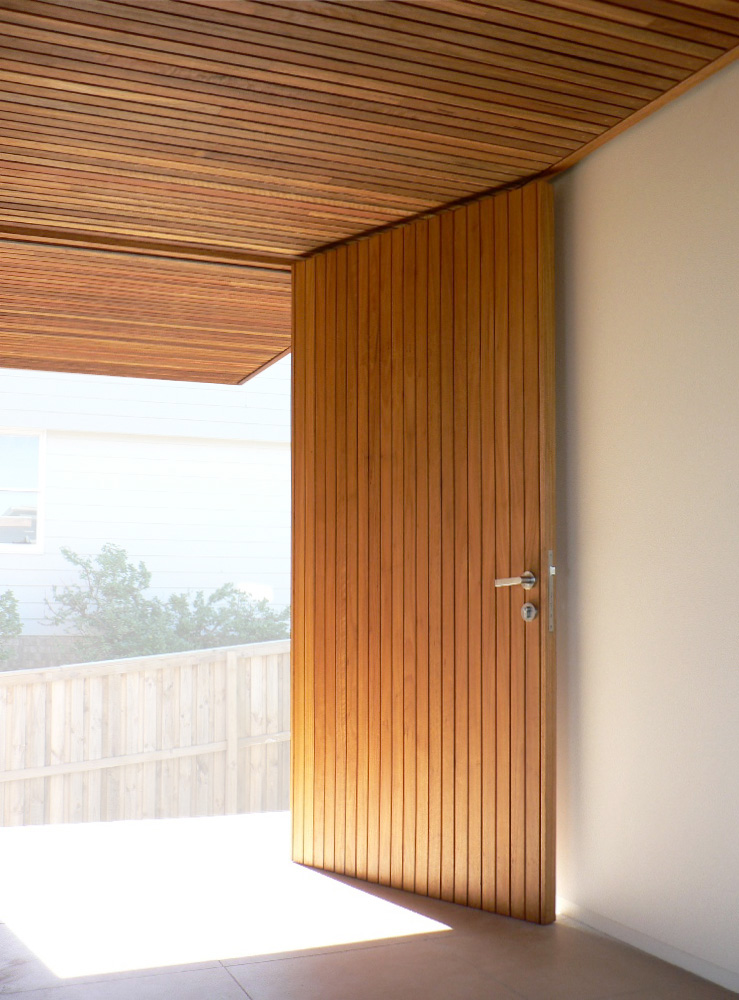
Photo © Brett Boardmoan
The house is a ‘test-bed’ for these and other sustainability initiatives and the performance of these will be measured after occupancy.
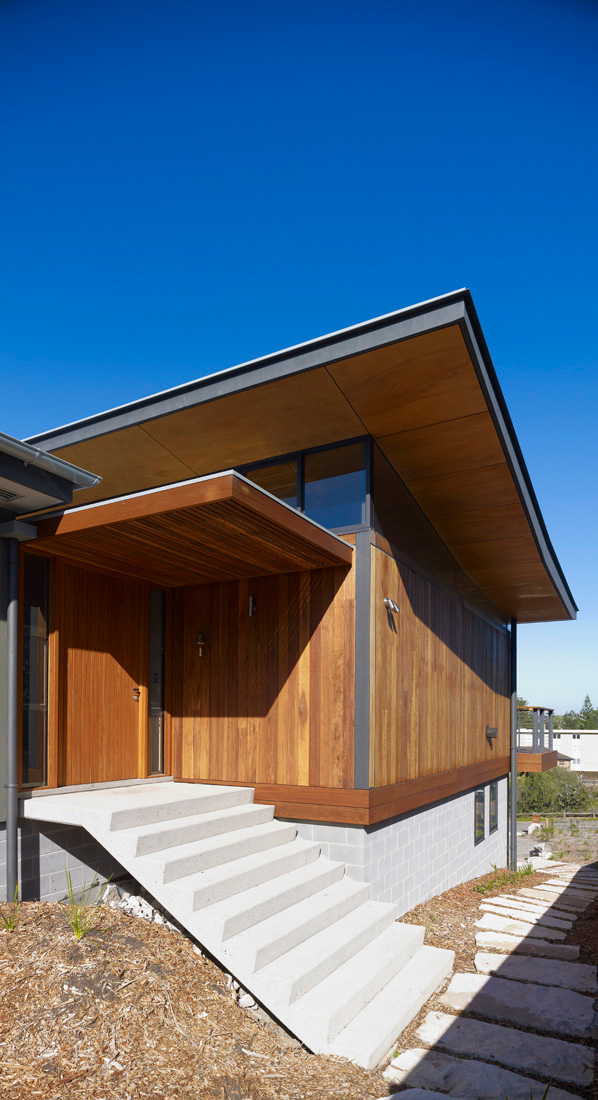
Photo © Brett Boardmoan
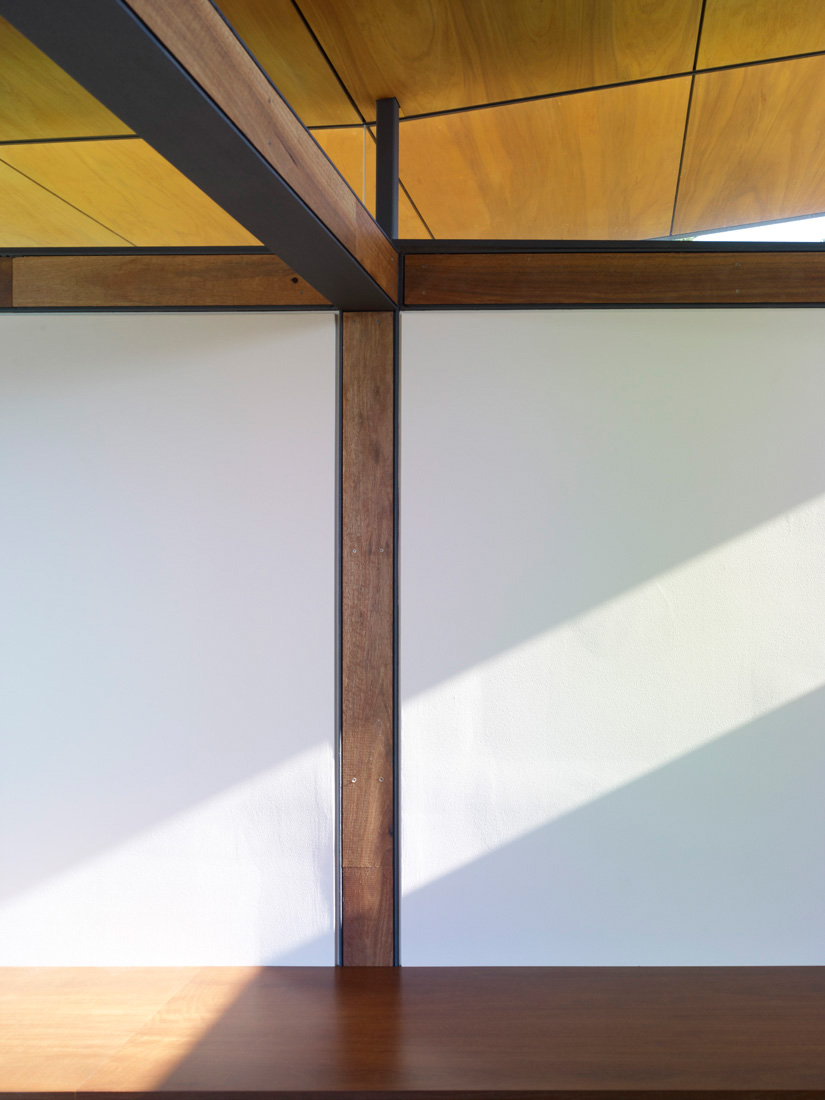
Photo © Brett Boardmoan
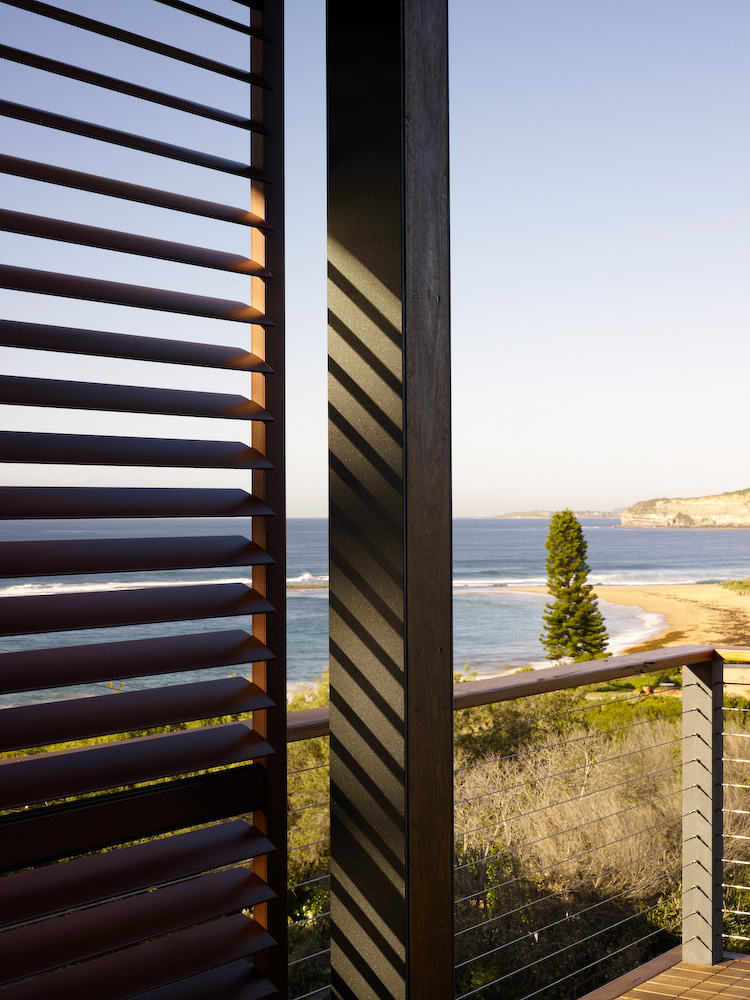
Photo © Brett Boardmoan
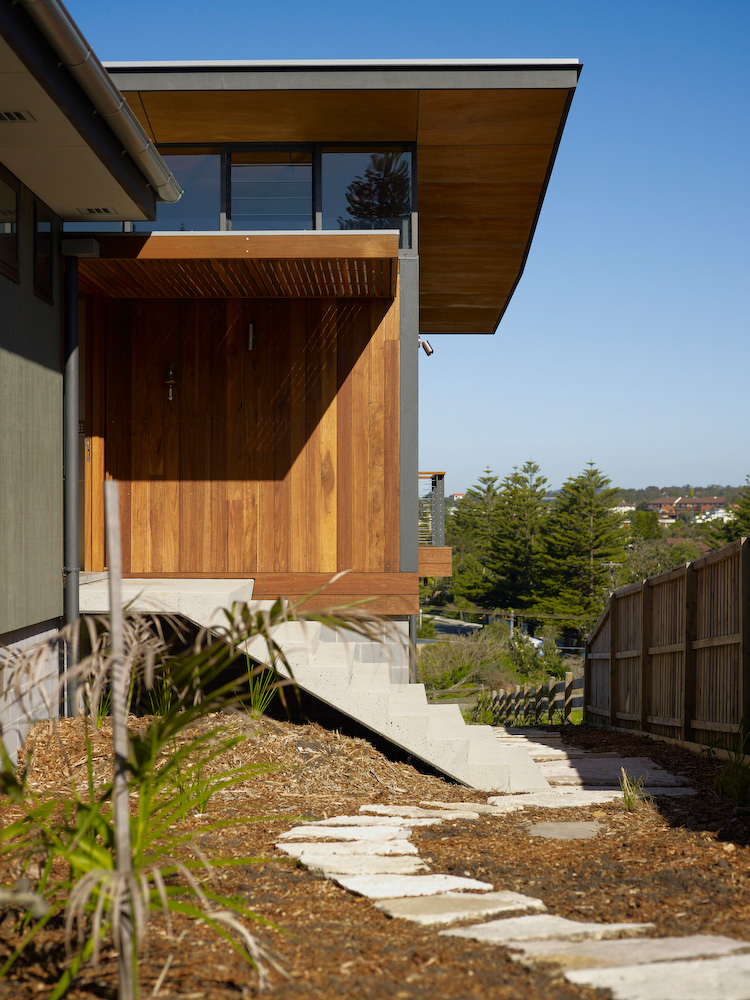
Photo © Brett Boardmoan
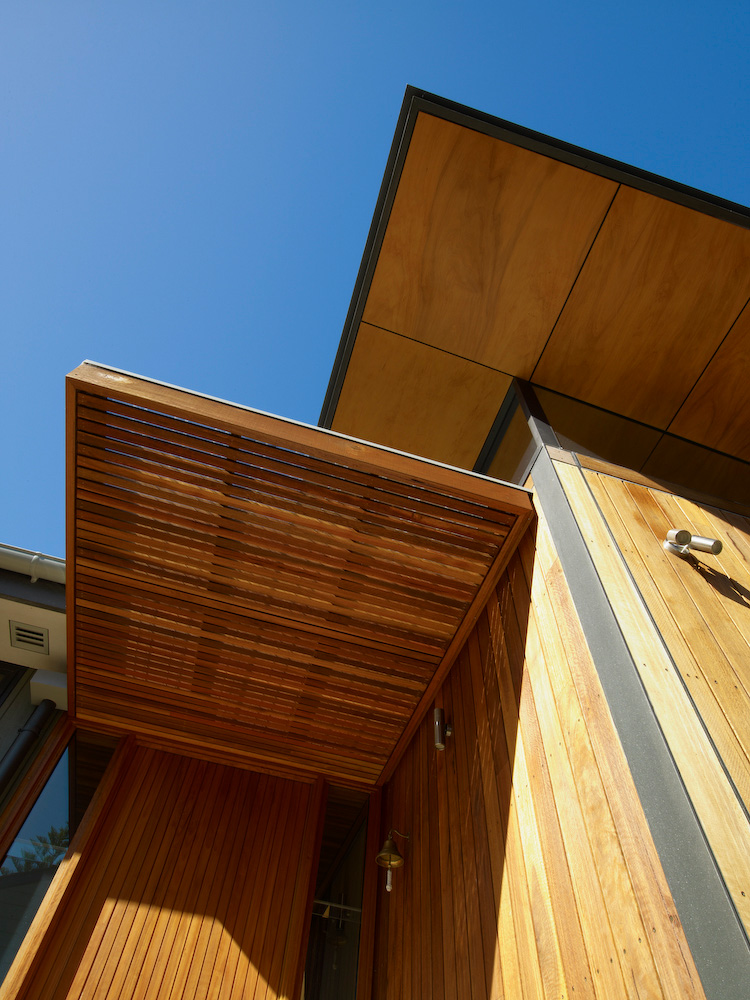
Photo © Brett Boardmoan
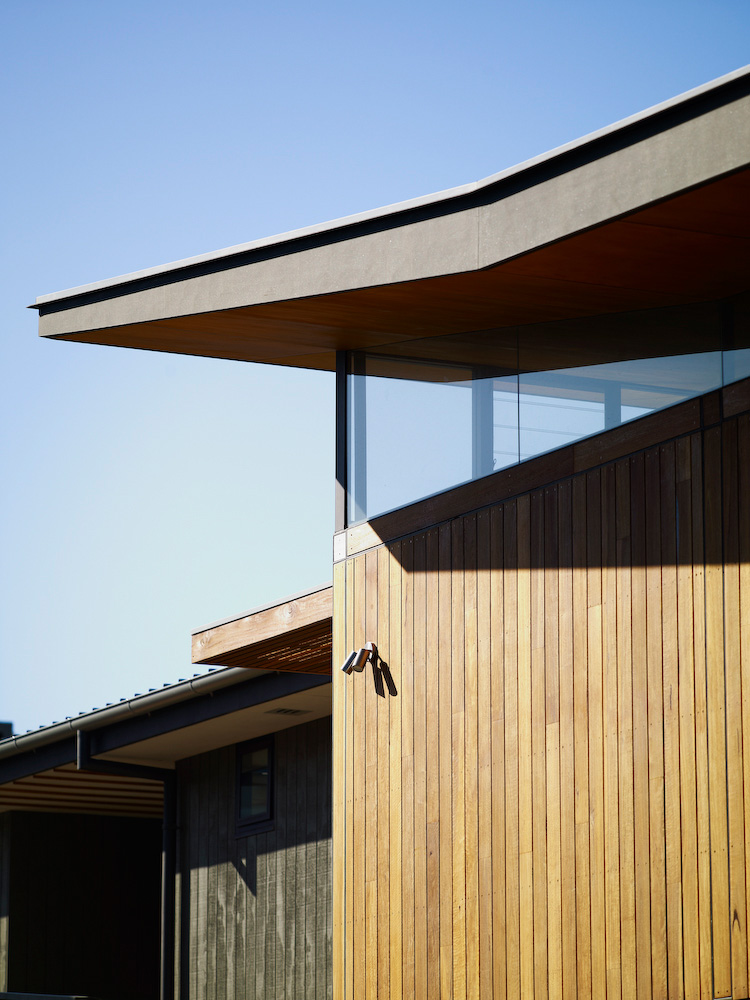
Photo © Brett Boardmoan
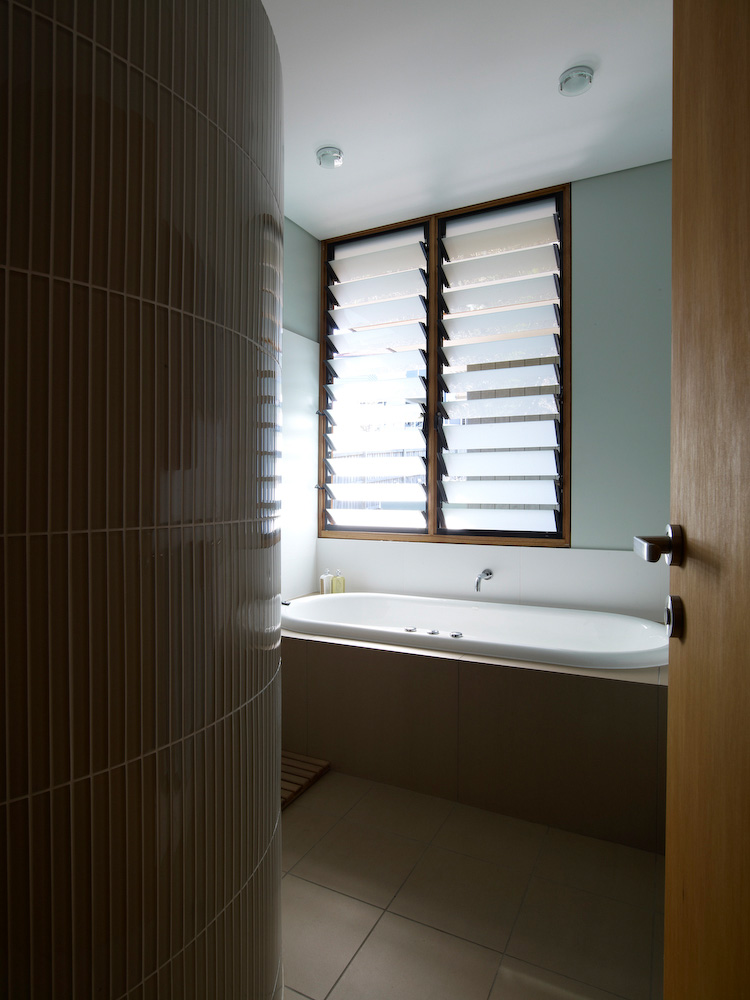
Photo © Brett Boardmoan
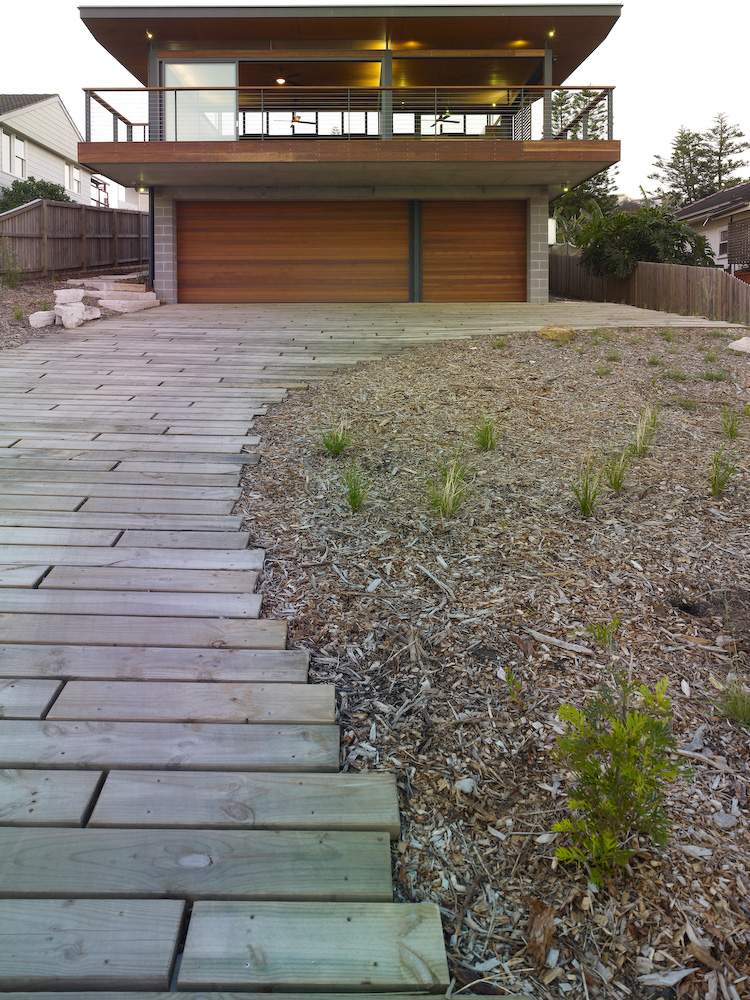
Photo © Brett Boardmoan
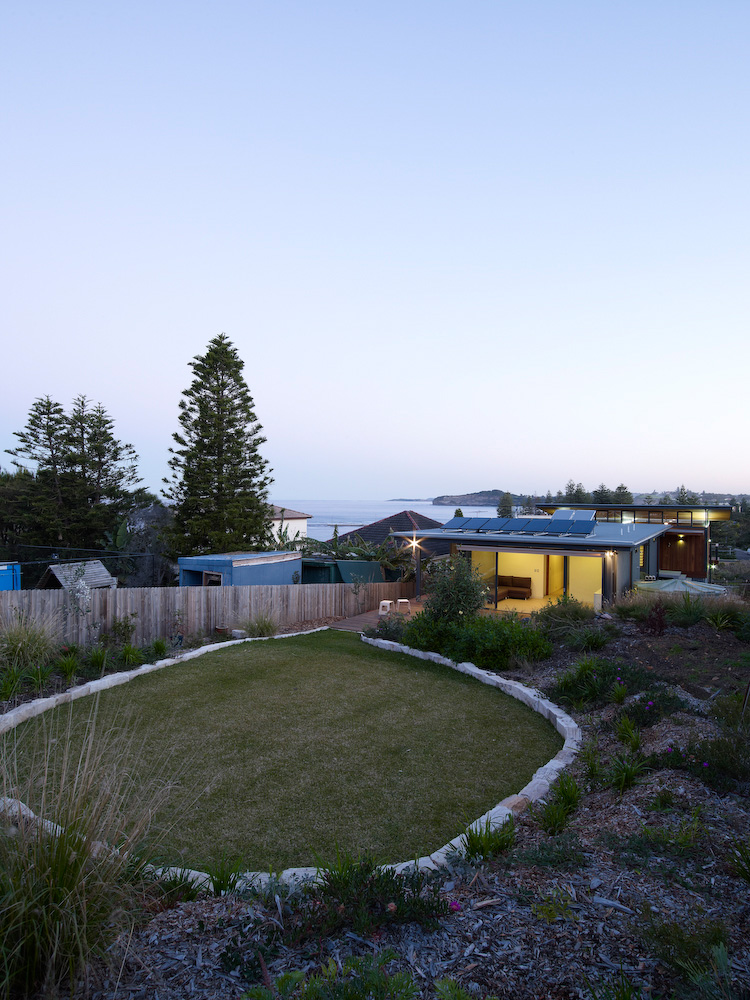
Photo © Brett Boardmoan
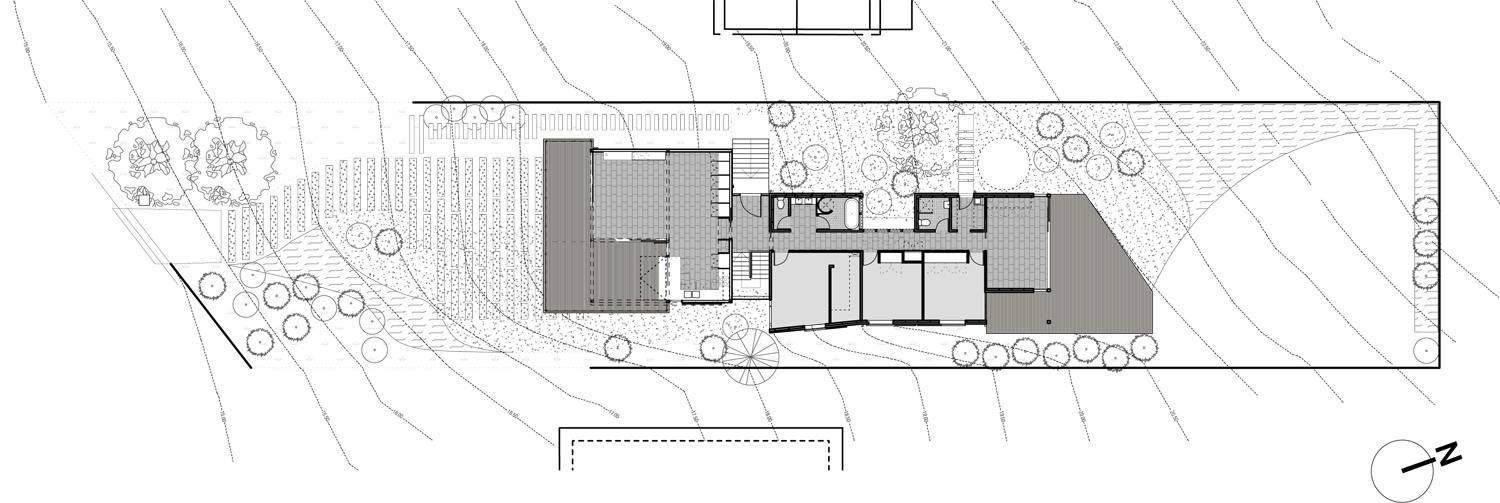 Image courtesy Choi Ropiha Architects--site plan
Image courtesy Choi Ropiha Architects--site plan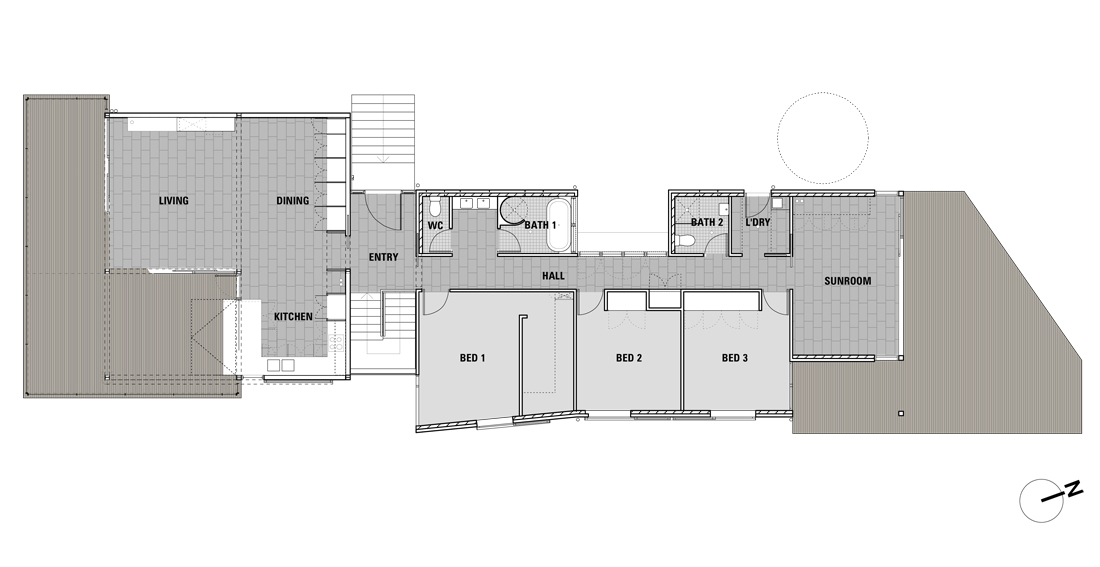 Image courtesy Choi Ropiha Architects--ground floor plan
Image courtesy Choi Ropiha Architects--ground floor plan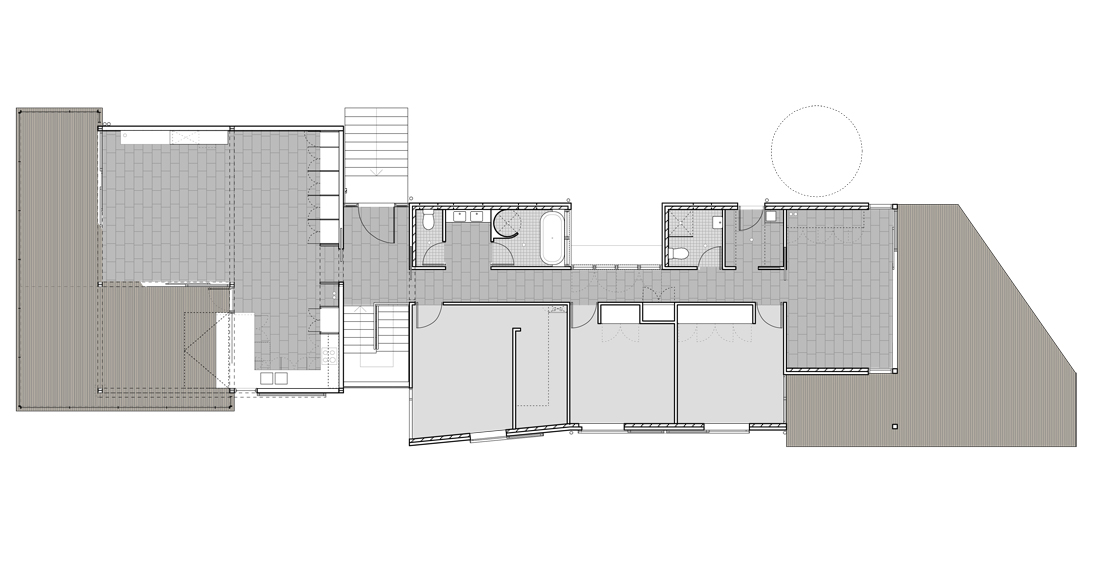 Image courtesy Choi Ropiha Architects--second floor plan
Image courtesy Choi Ropiha Architects--second floor plan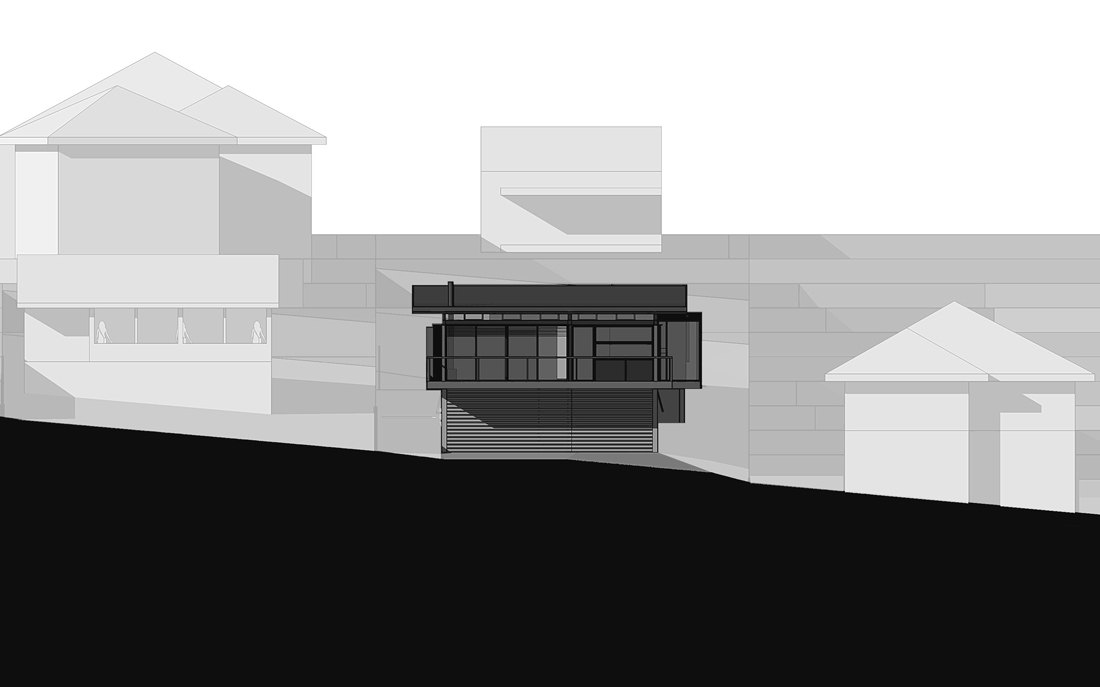 Image courtesy Choi Ropiha Architects--south elevation
Image courtesy Choi Ropiha Architects--south elevation Image courtesy Choi Ropiha Architects--long section
Image courtesy Choi Ropiha Architects--long section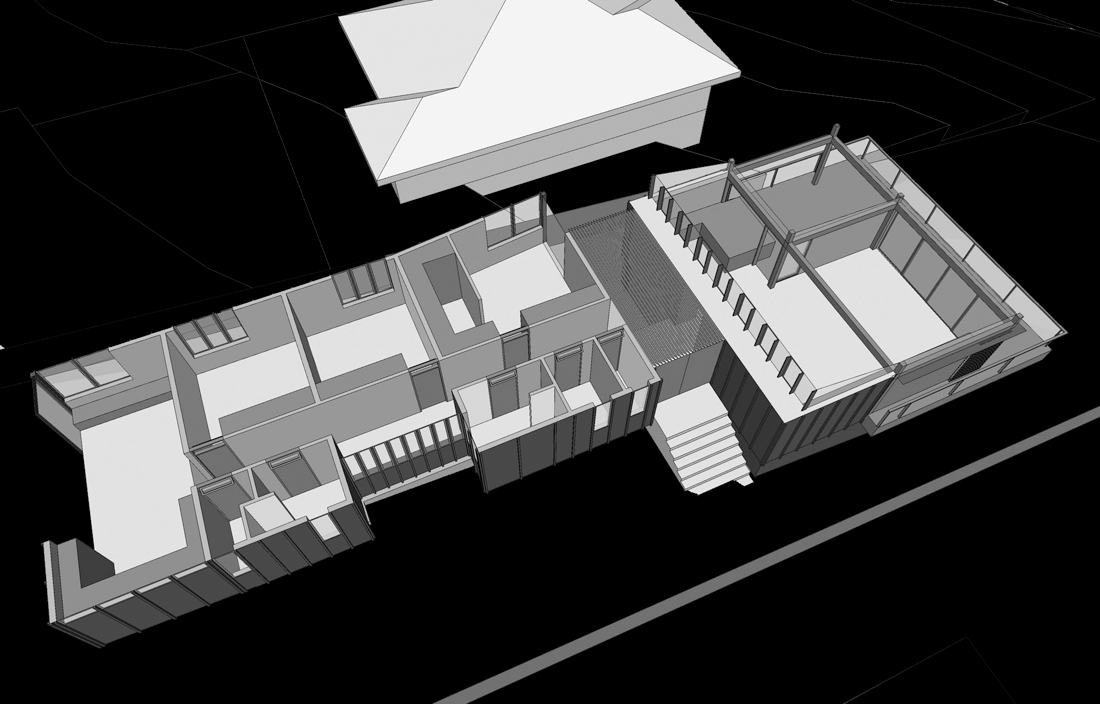 Image courtesy Choi Ropiha Architects--model
Image courtesy Choi Ropiha Architects--model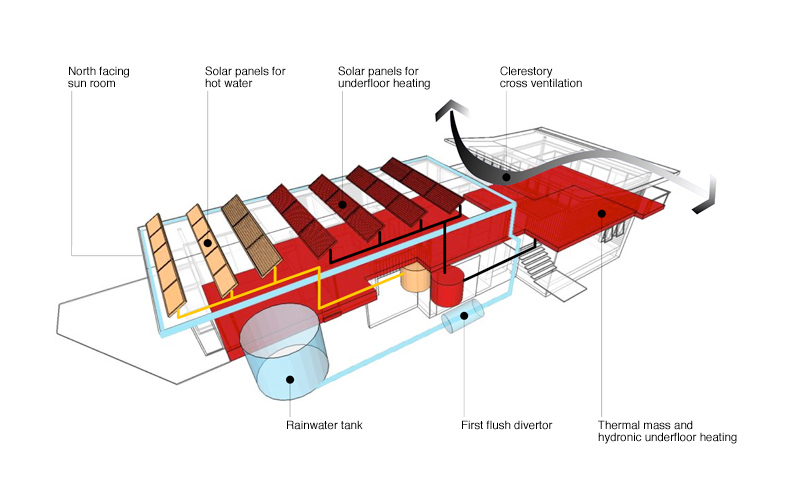 Image courtesy Choi Ropiha Architects--sustainability diagram
Image courtesy Choi Ropiha Architects--sustainability diagramThe people
Architects: Choi Ropiha
Location: Mona Vale, NSW, Australia
Client: Graeme Jessup & Barbara Elkan
Environmental Systems: Graeme Jessup
Landscape: ExParrot
Engineering: Simpson Design Associates – Northrop Engineers
Construction: Graybuilt
Photographs: Brett Boardman
via:archdialy
