at103
Post By:Kitticoon Poopong
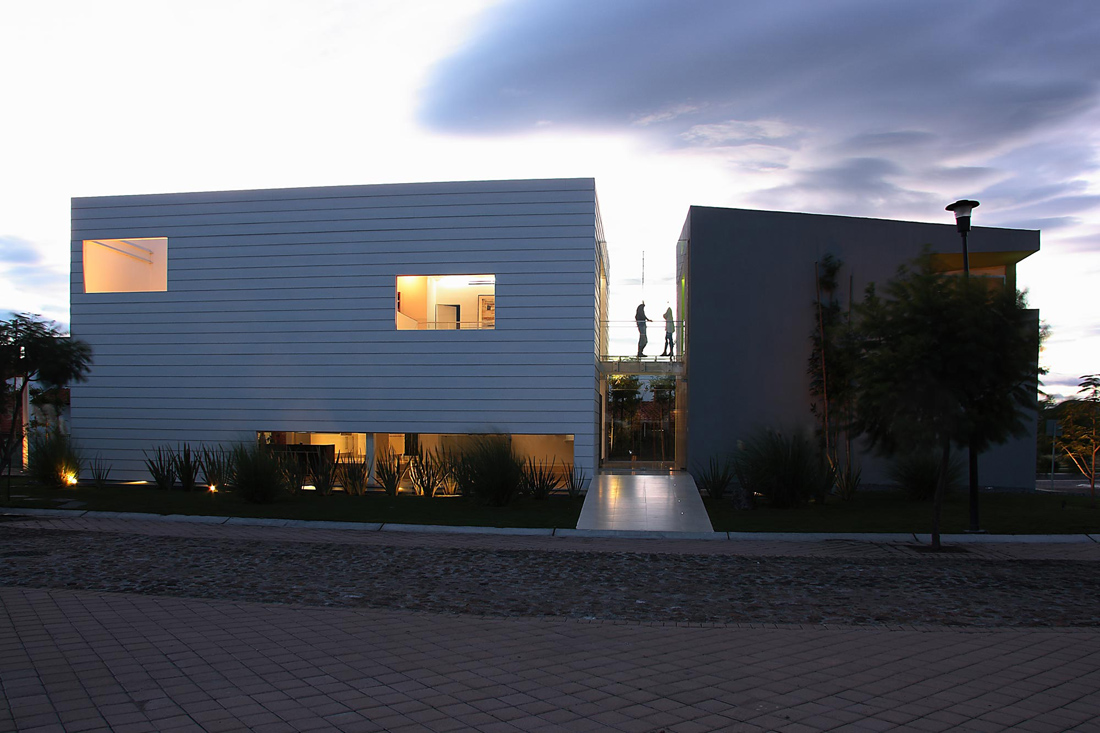
Photo © Courtesy of Rafael Gamo
The proposal responds to an specific program for a 4 members family.
The design is developed out of an existing foundation, from which it was necessary to define clarity on the volumes that constitute the house, considering the use of materials and the program that each box contains.
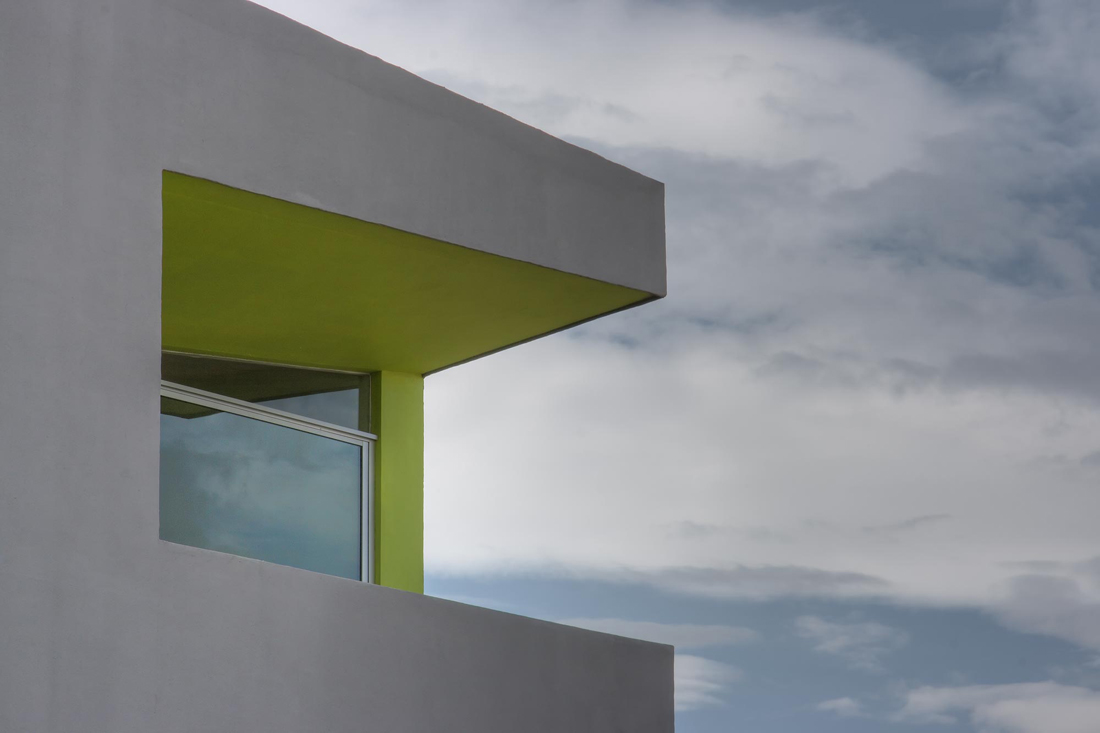
Photo © Courtesy of Rafael Gamo
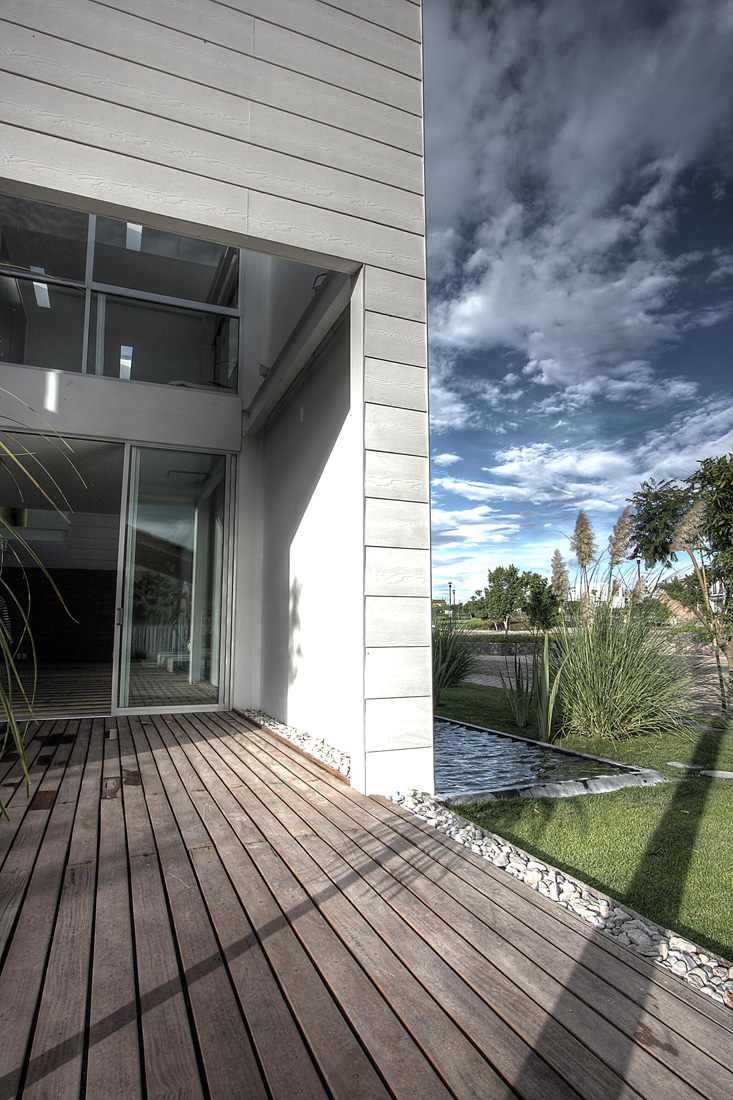
Photo © Courtesy of Rafael Gamo
The stone box is the hermetic one; it contains the principal bathroom and services areas such as: storage, maid’s room and garage. The wooden box contains all public areas living room, dining room, studio, bar, kitchen, tv room, visits and kids rooms. Access is through the void generated in between this 2, connecting directly to the living room, a double height space where the main stairs and the linking bridge between the boxes are located.
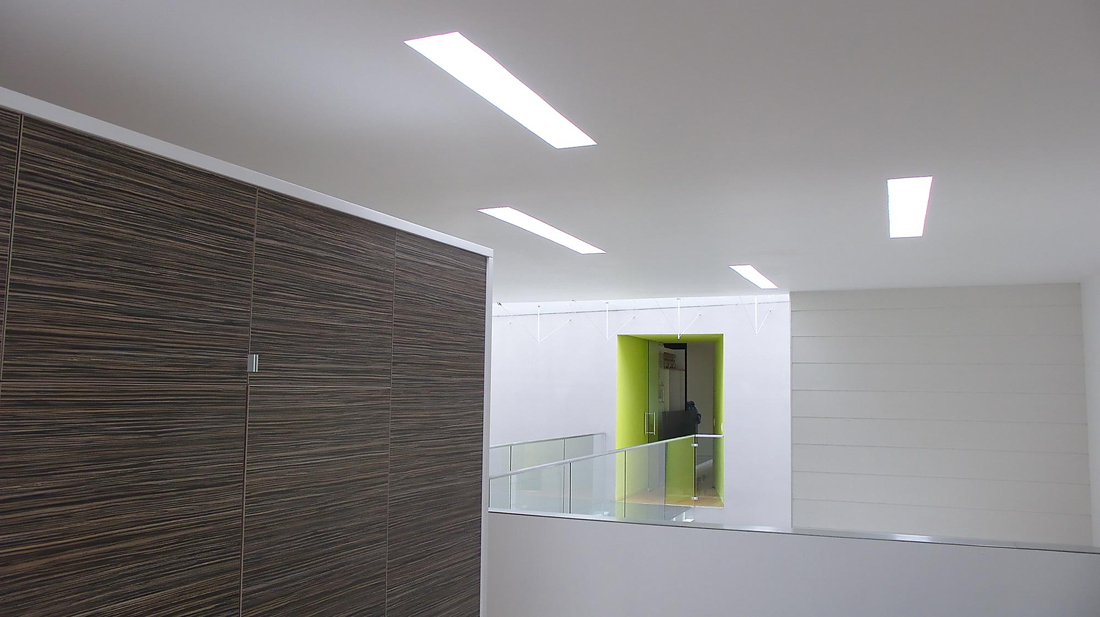
Photo © Courtesy of Rafael Gamo
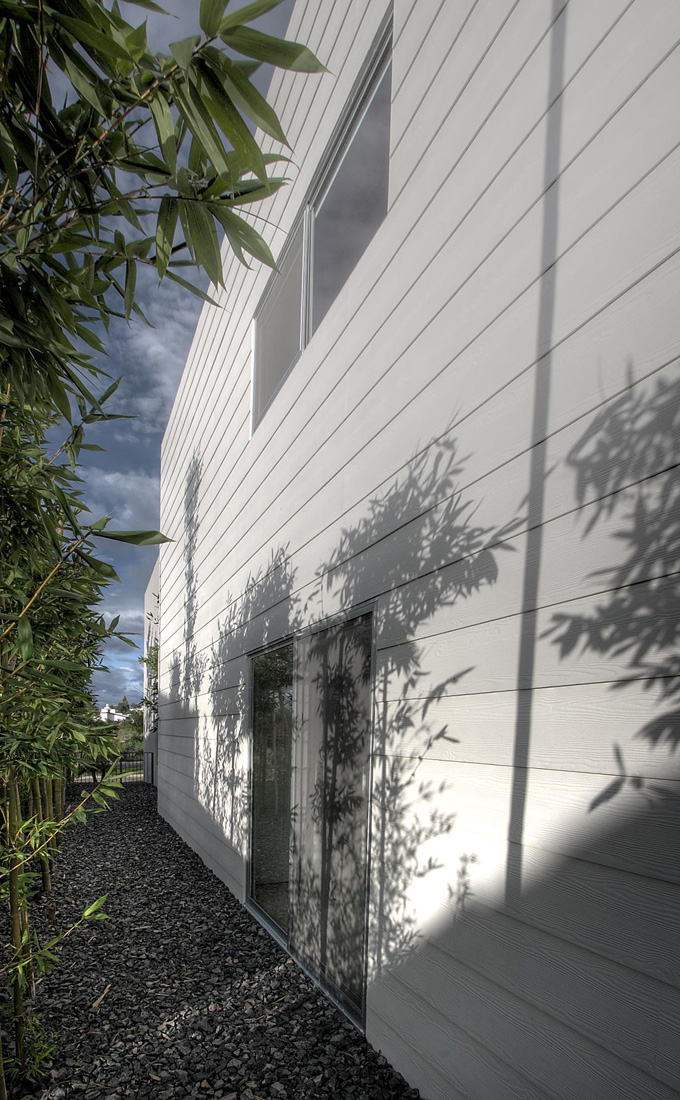
Photo © Courtesy of Rafael Gamo
A metallic structure was proposed for the need of fast construction and lightness over the existing foundation, prefabricated materials were used and based on its modulation they were perforated to generate the visual relation in-between interior and exterior.
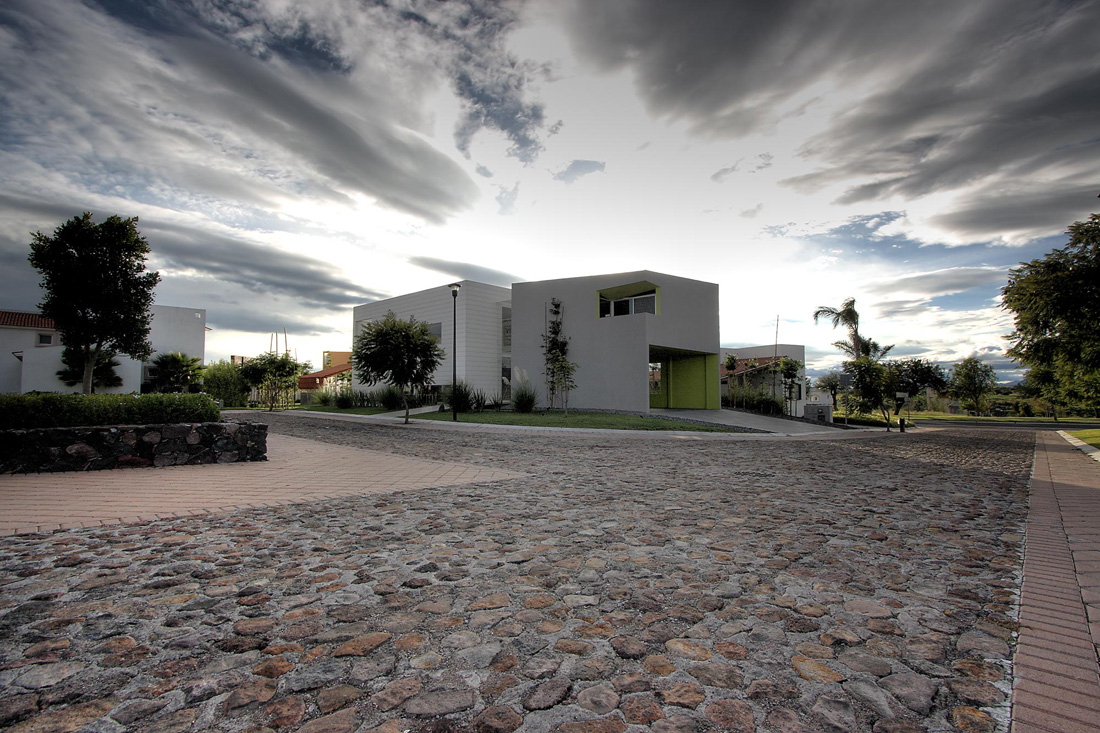
Photo © Courtesy of Rafael Gamo
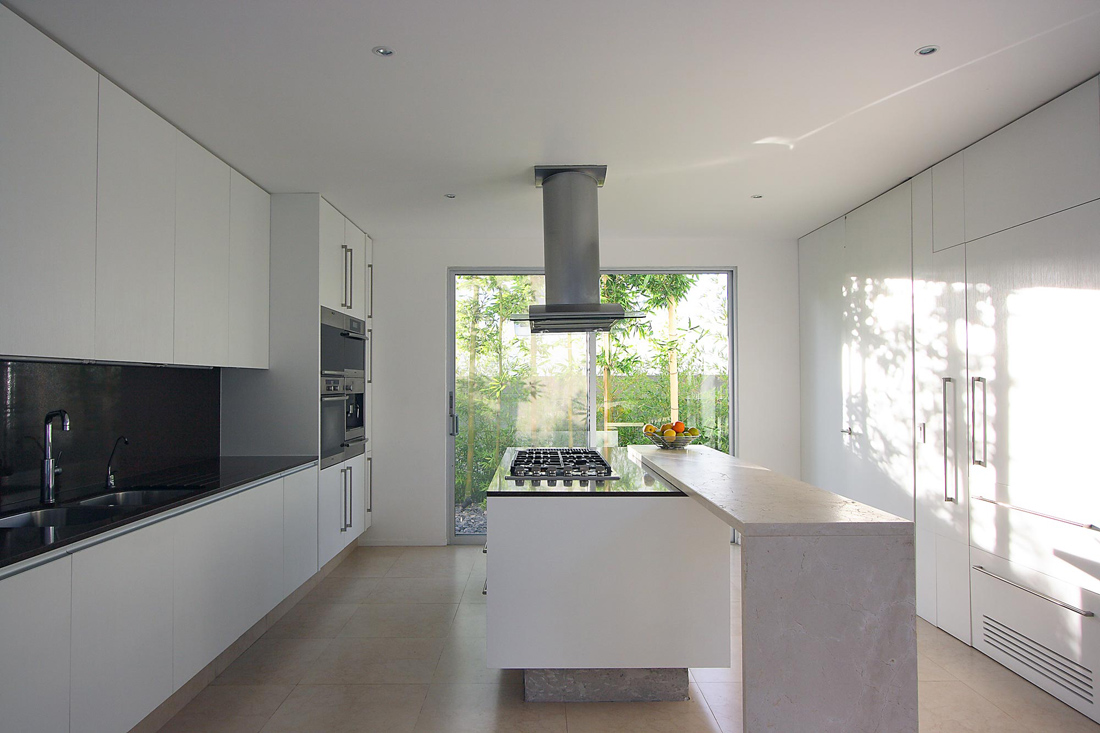
Photo © Courtesy of Rafael Gamo
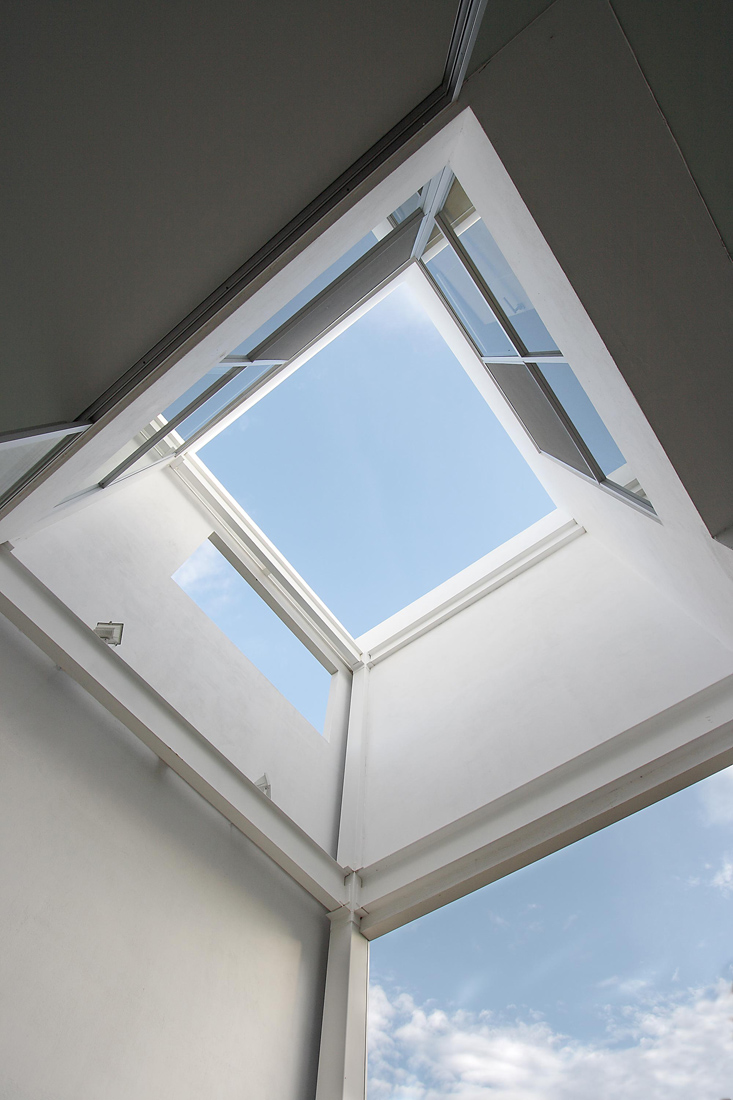
Photo © Courtesy of Rafael Gamo
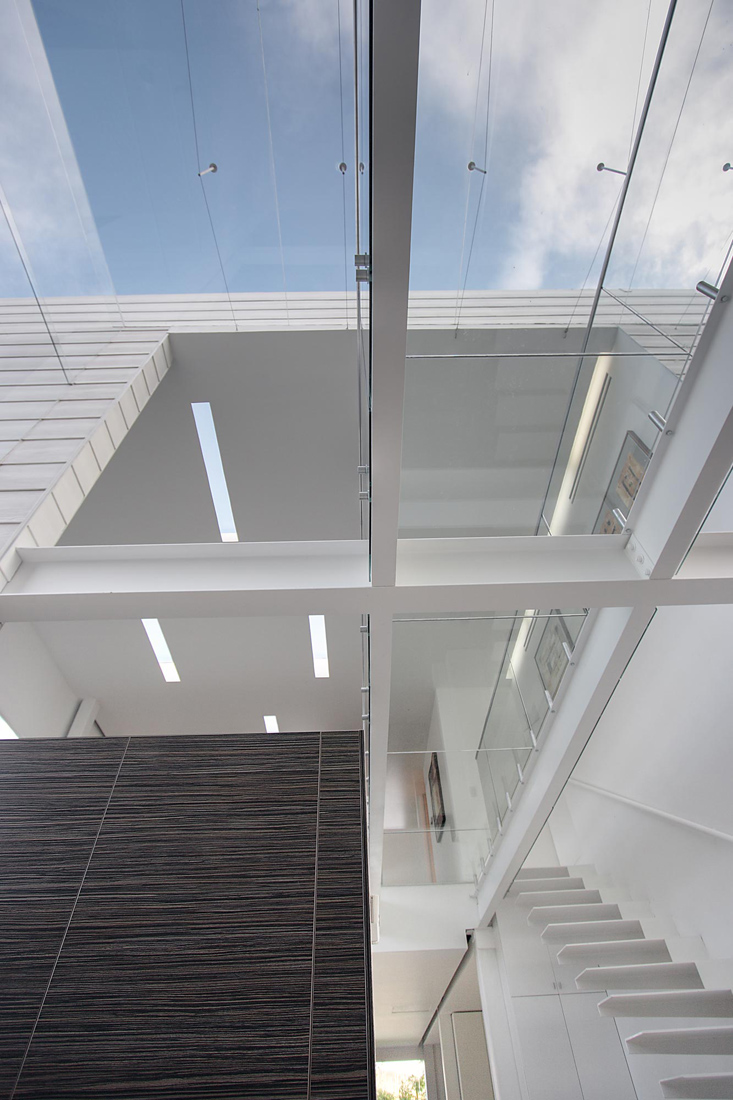
Photo © Courtesy of Rafael Gamo
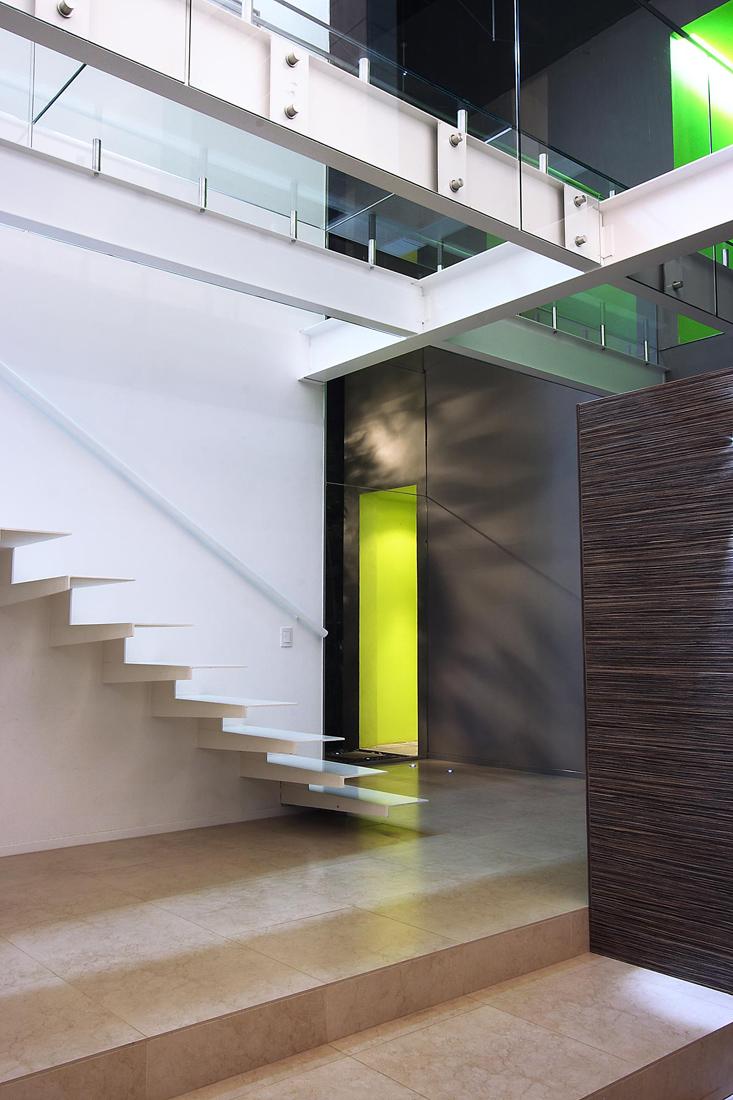
Photo © Courtesy of Rafael Gamo
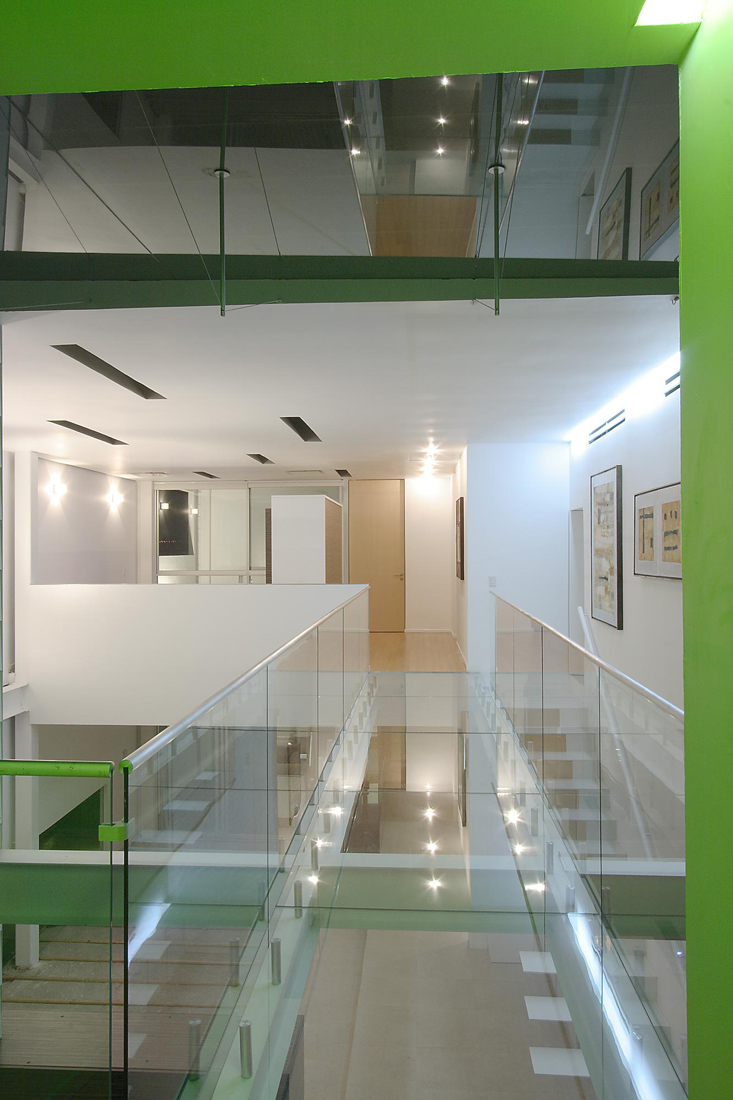
Photo © Courtesy of Rafael Gamo
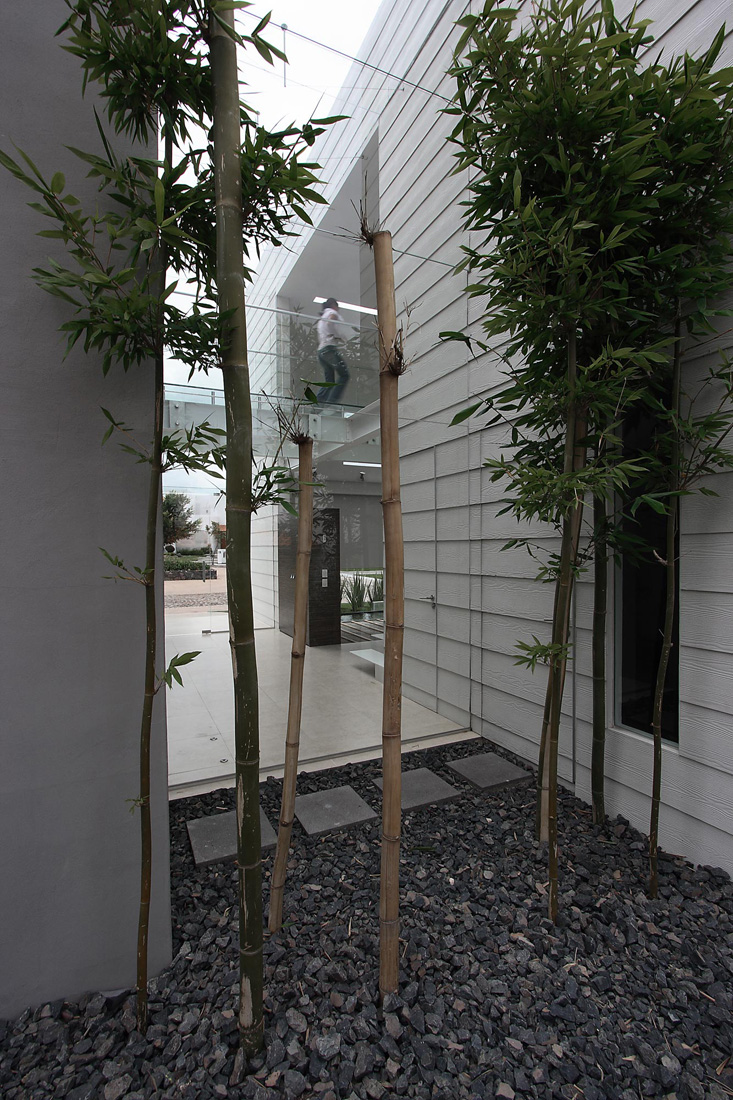
Photo © Courtesy of Rafael Gamo
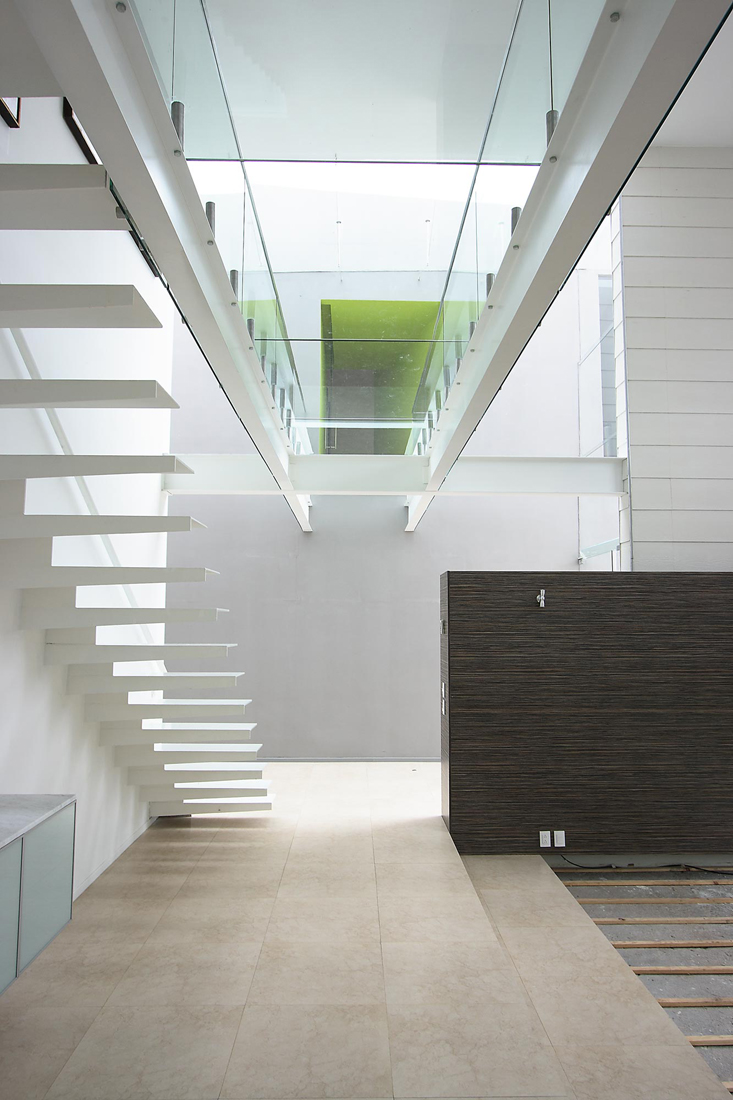
Photo © Courtesy of Rafael Gamo
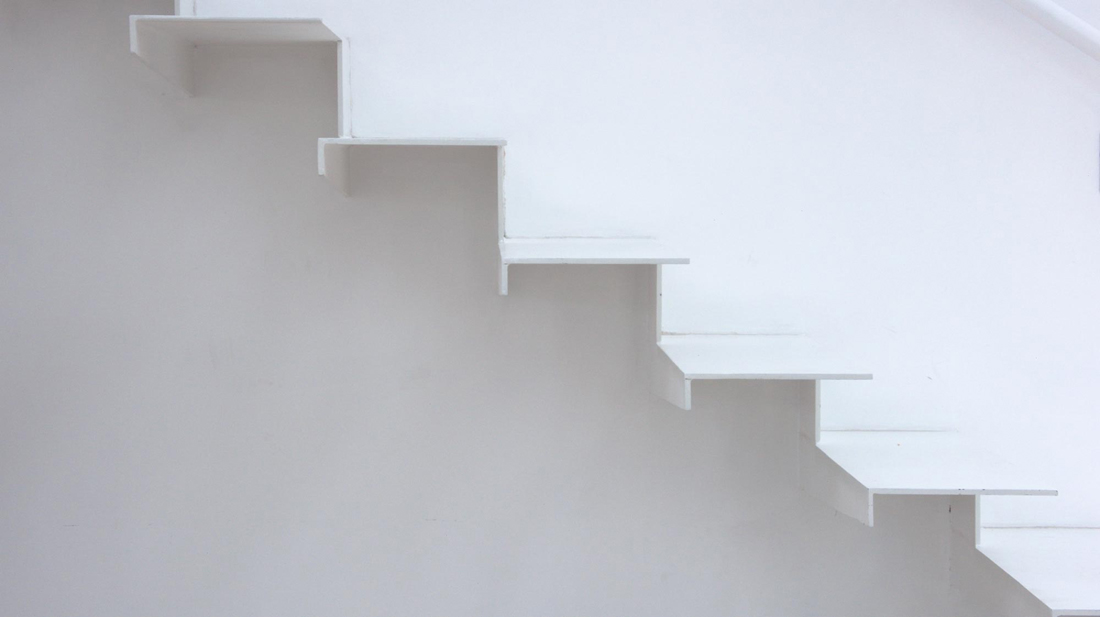
Photo © Courtesy of Rafael Gamo
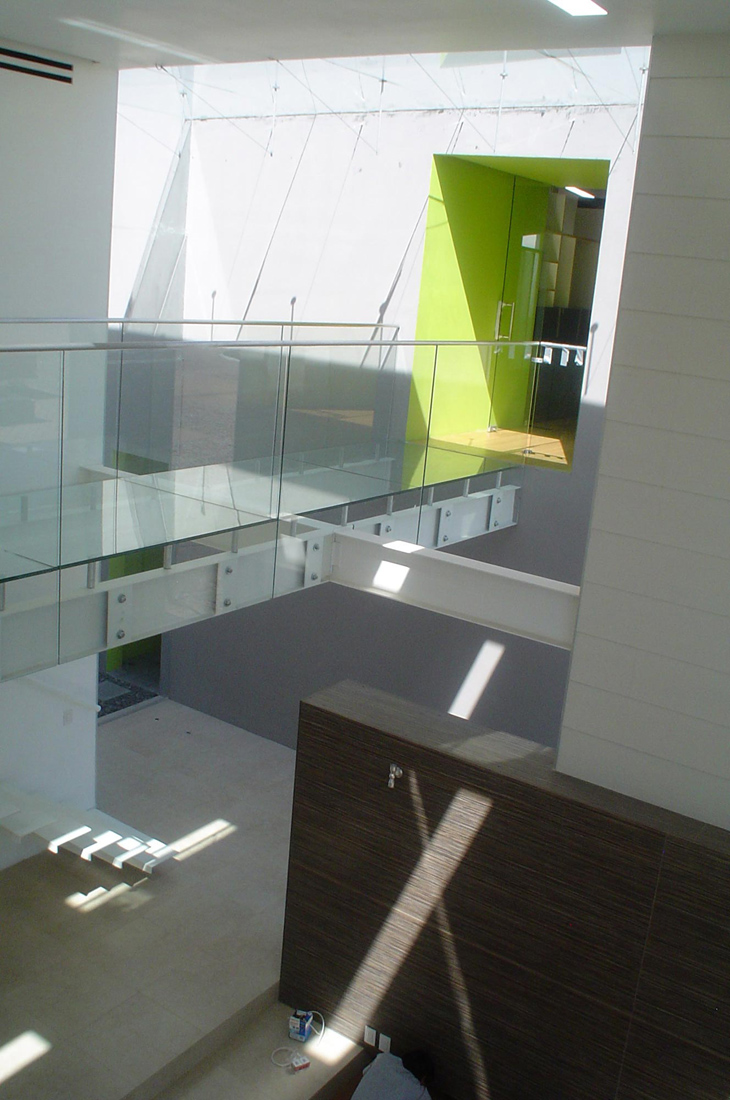
Photo © Courtesy of Rafael Gamo
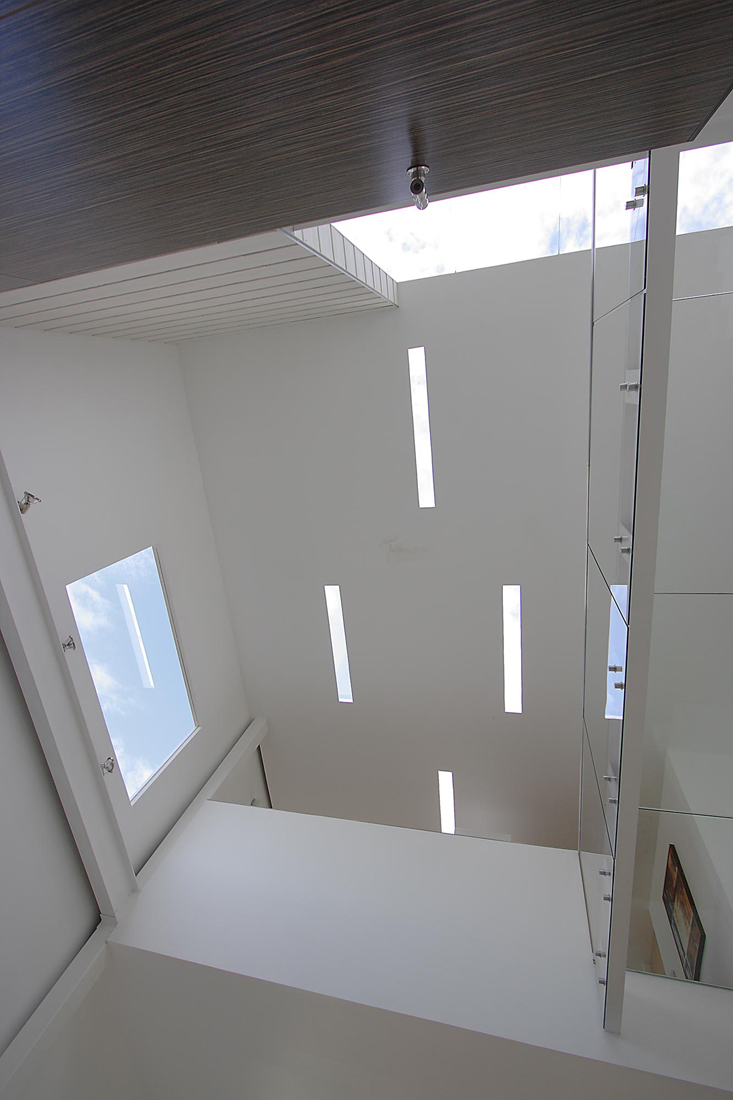
Photo © Courtesy of Rafael Gamo
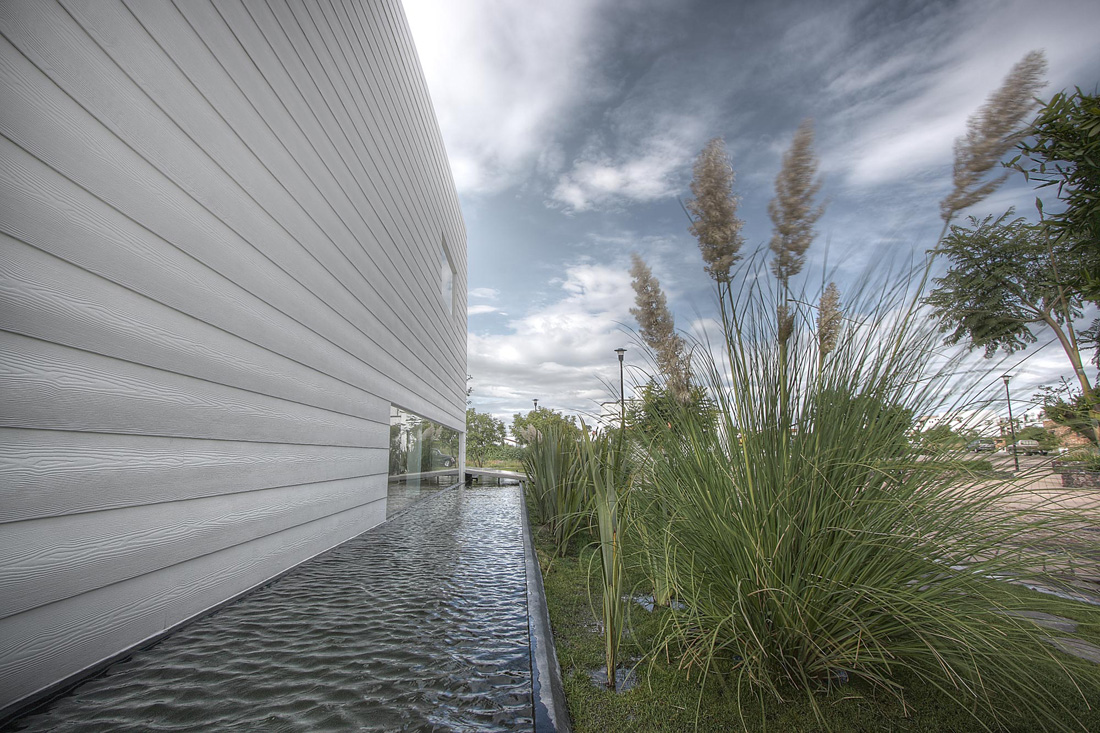
Photo © Courtesy of Rafael Gamo
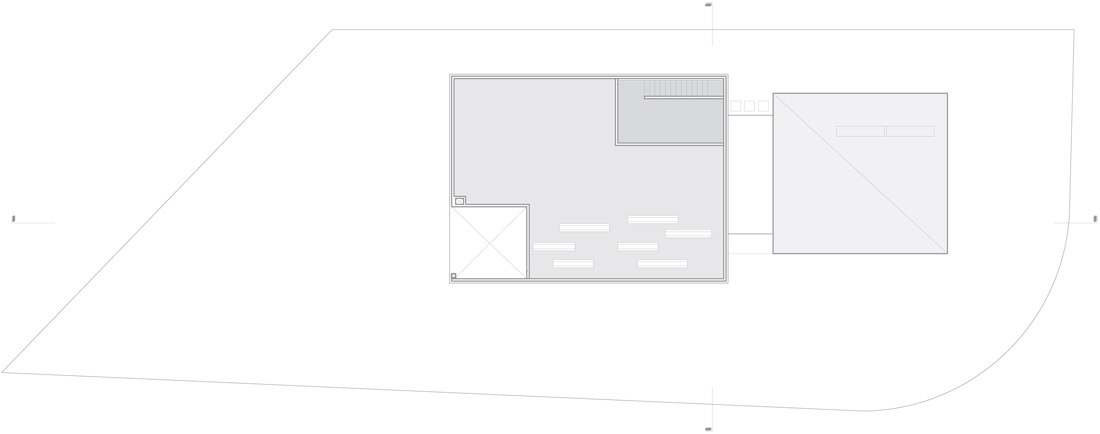 site plan--drawing Courtesy of at103
site plan--drawing Courtesy of at103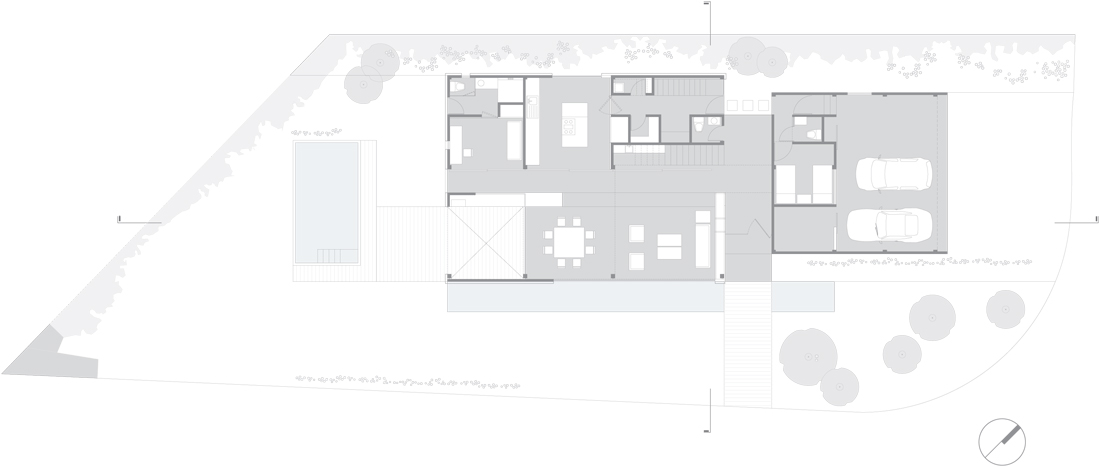 ground floor plan--drawing Courtesy of at103
ground floor plan--drawing Courtesy of at103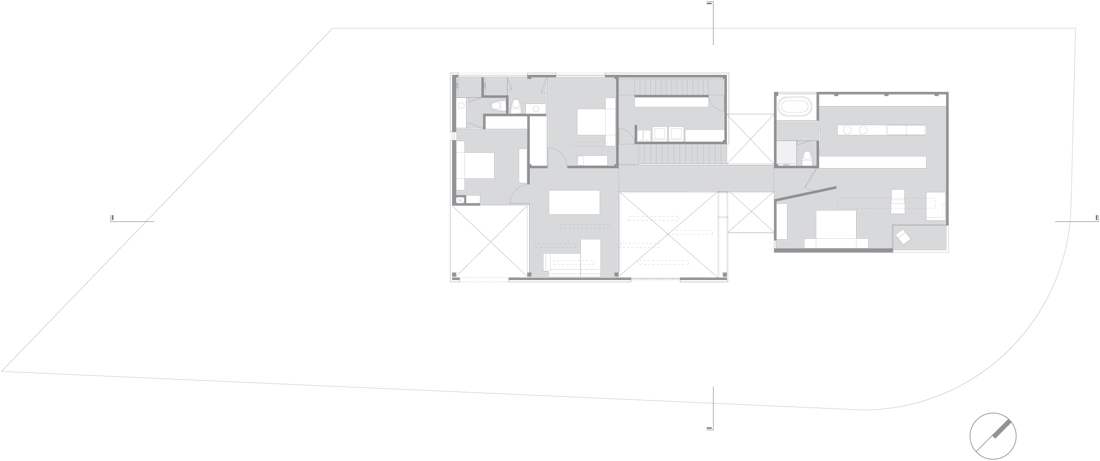 second floor plan--drawing Courtesy of at103
second floor plan--drawing Courtesy of at103 elevation--drawing Courtesy of at103
elevation--drawing Courtesy of at103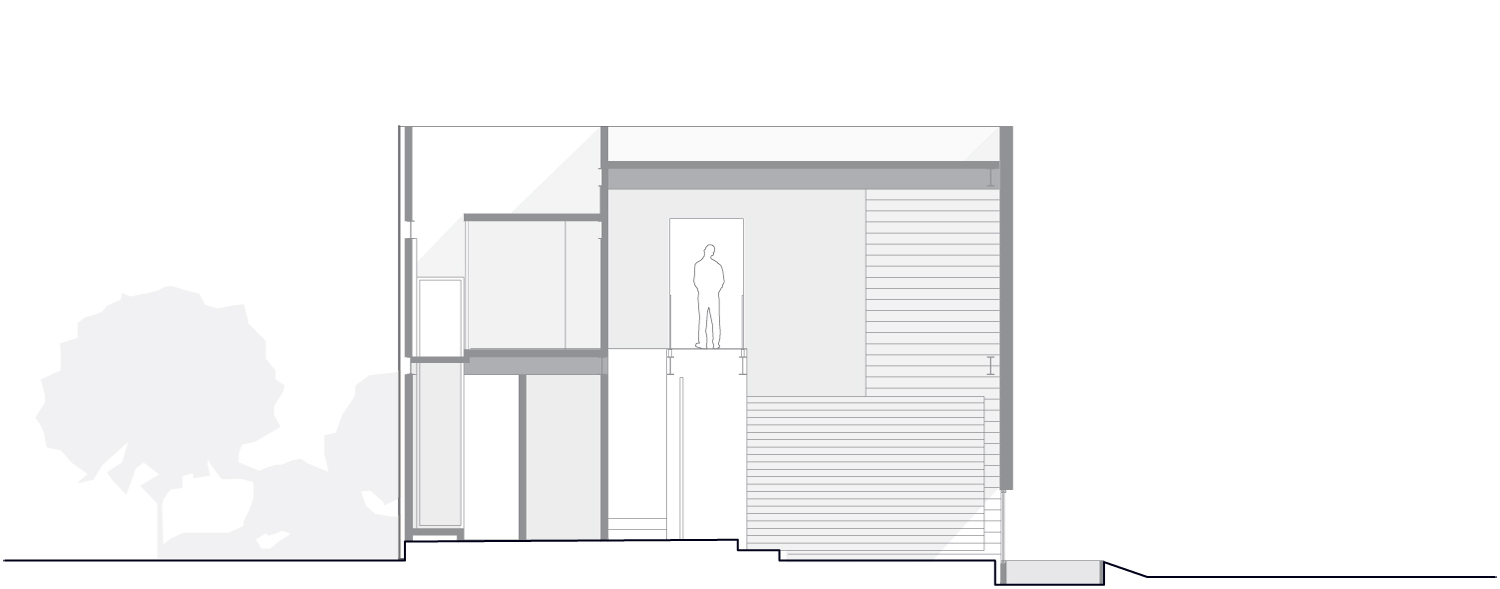 section 01--drawing Courtesy of at103
section 01--drawing Courtesy of at103 section 02--drawing Courtesy of at103
section 02--drawing Courtesy of at103The people
Architects: at103 / Julio Amezcua + Francisco Pardo
Location: Queretaro, Mexico
Project Team: Jorge Vazquez, Arturo Peniche
Constructed Area: 400 sqm
Project year: 2005
Construction year: 2006
Photographs: Rafael Gamo
via:archdialy

