Dock4 Architecture
Post By:Kitticoon Poopong
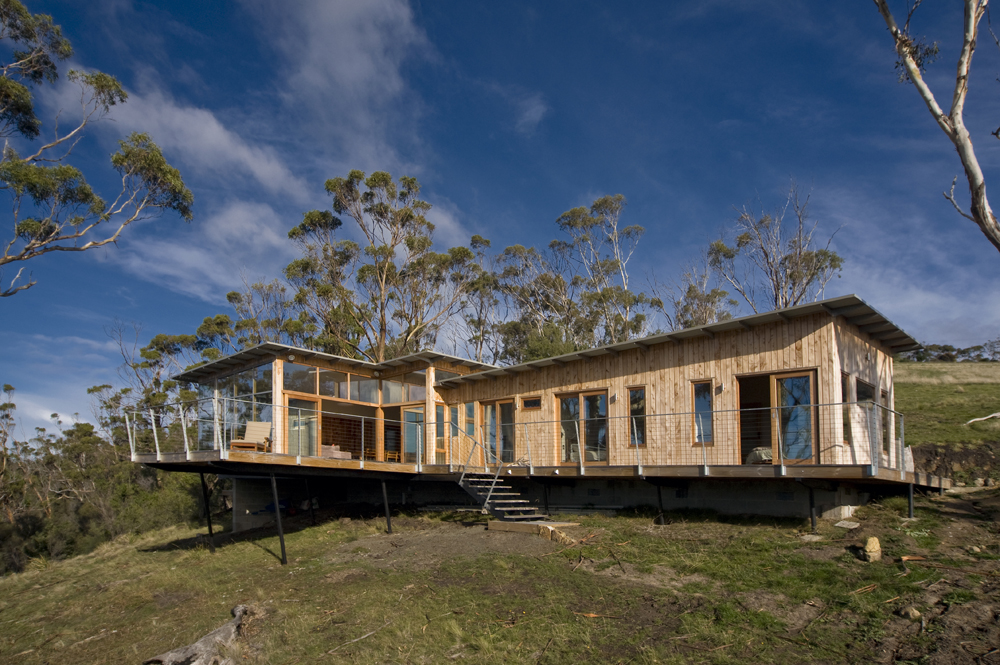
Photo © Jonathan Wherrett
The White Perrin house is situated on an 18.2 hectare site on the eastern coast of North Bruny Island, a short distance south of Dennes Point. It has approximately 800 metres of coastal frontage including a secluded beach. The site is undulating and drops steeply to the east, with dramatic views over Storm Bay to Cape Raoul and deep ocean beyond.
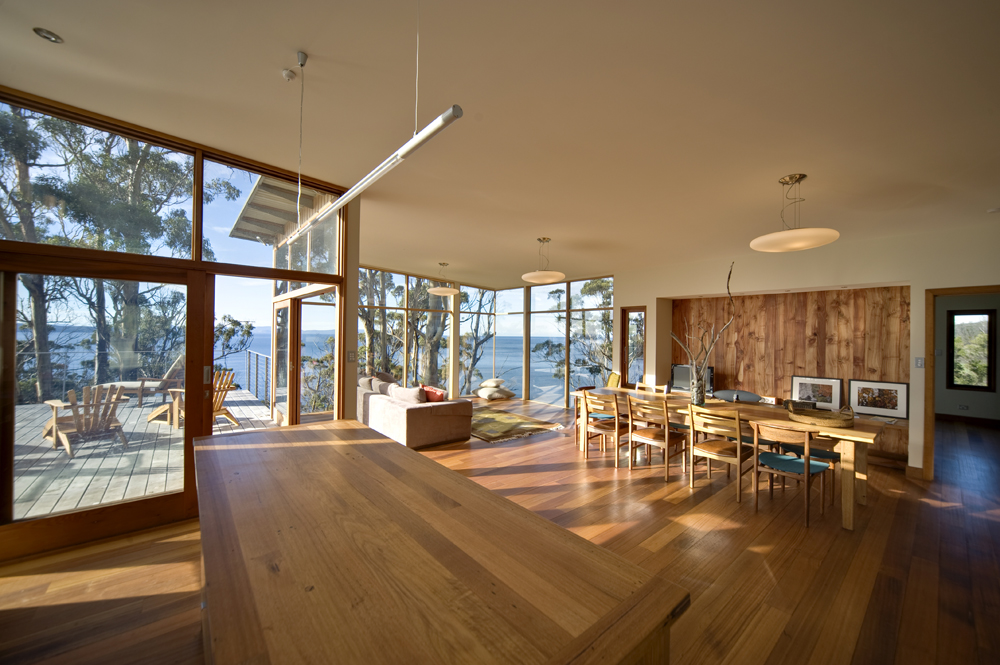
Photo © Jonathan Wherrett
The clients were drawn to the drama of the site and rather than site their house higher up on the site on more level ground, chose to locate the house on the edge of the steepest part of the site, creating stunning and dramatic views to the coast and ocean to the east and south-east. This prompted the design approach that the building should be anchored to the steep slope while leaning out towards the views.
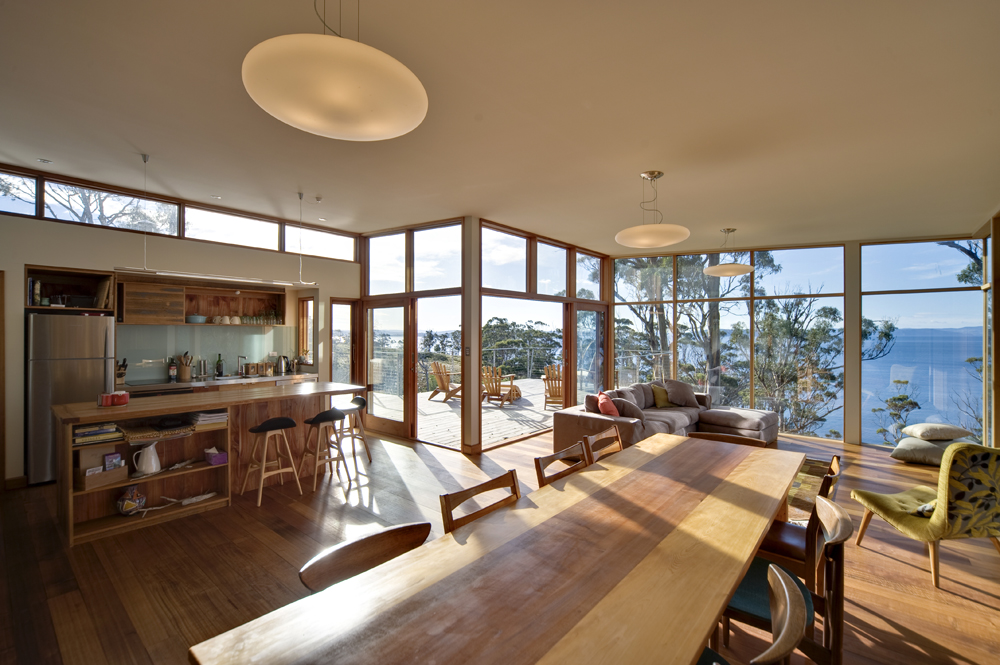
Photo © Jonathan Wherrett
The challenge was to capture these stunning views to the east and south-east while creating an energy efficient building gathering solar warmth from the north. Energy efficiency was high on the client’s agenda and was achieved through careful design and the utilization of high spec timber framed double glazing and substantial insulation. Careful attention was paid to the passage of the sun at all times of year to ensure that the house was warm and light-filled.
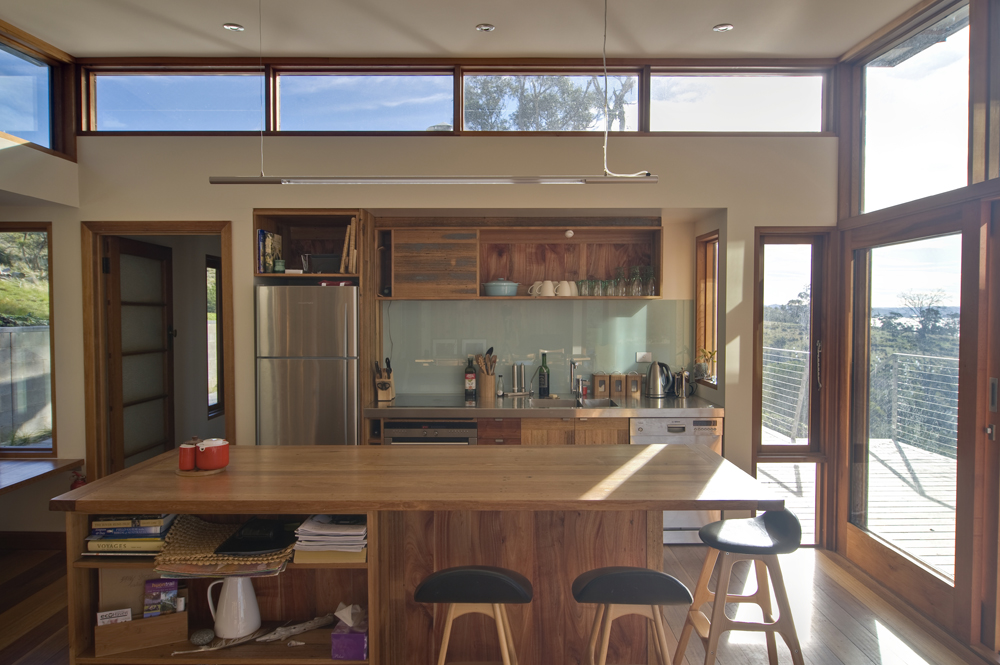
Photo © Jonathan Wherrett
Natural timber is the predominant material used, with Macracarpa Pine vertical board external cladding and decking. Recycled timbers are featured in internal floors, doors and joinery.
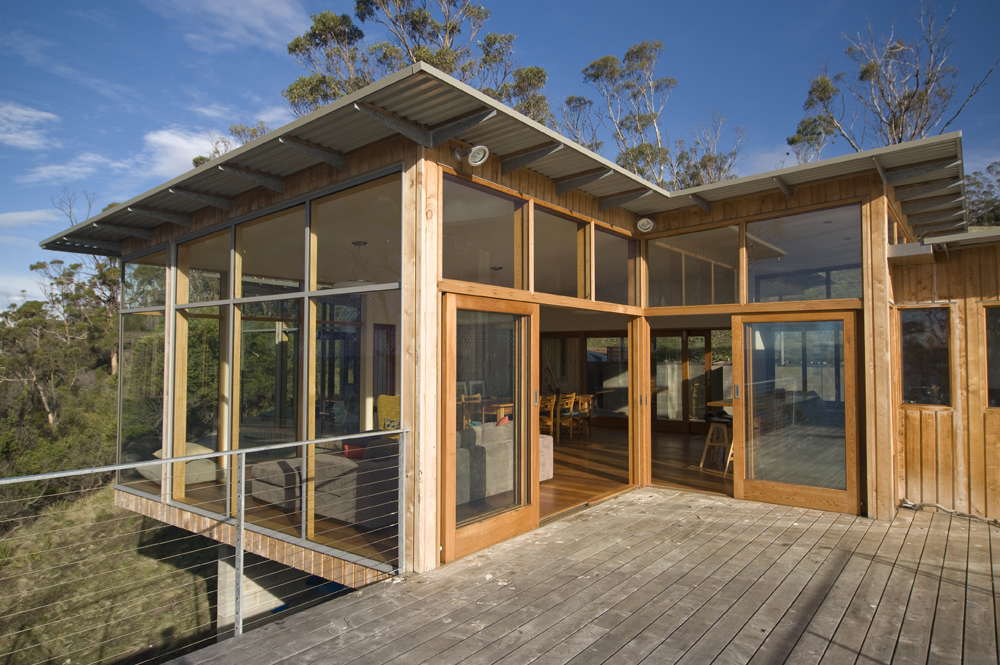
Photo © Jonathan Wherrett
The house is all about its location allowing direct experience of the surrounding environment, the dramatic geography and proximity to deep ocean.
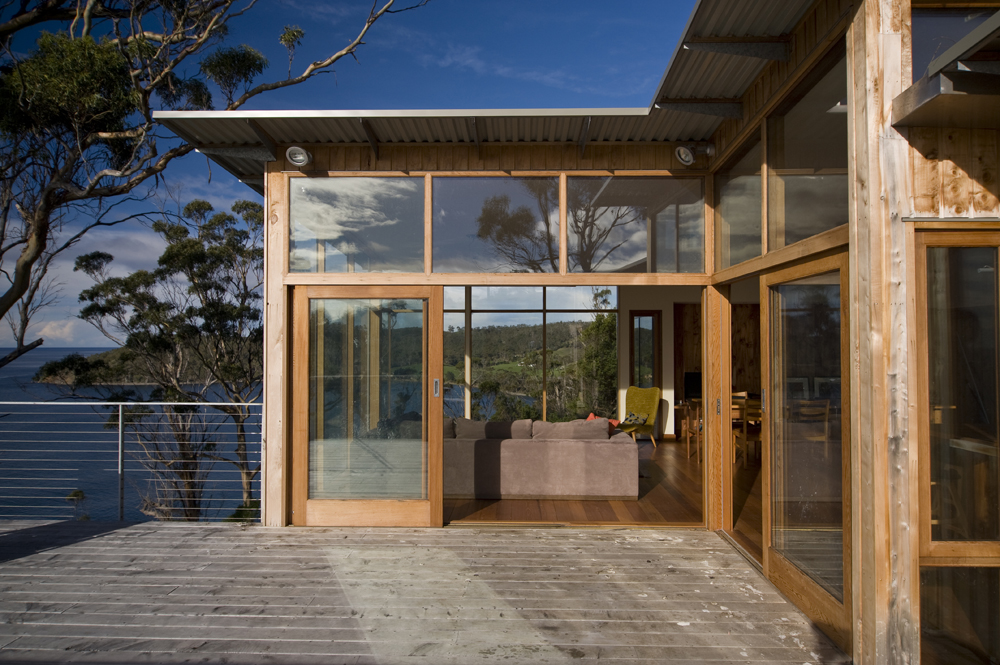
Photo © Jonathan Wherrett
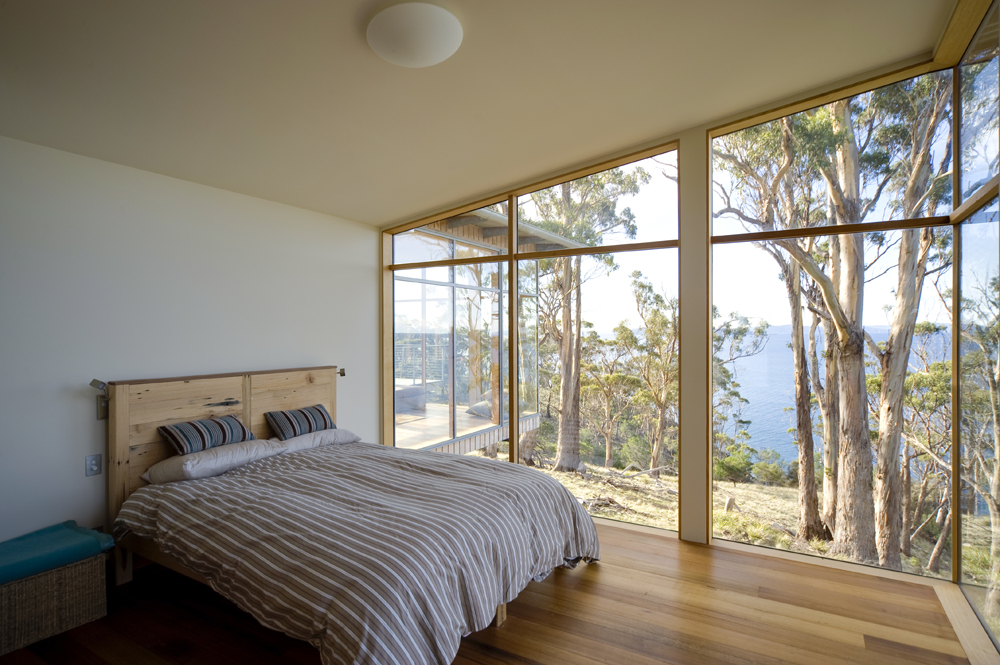
Photo © Jonathan Wherrett
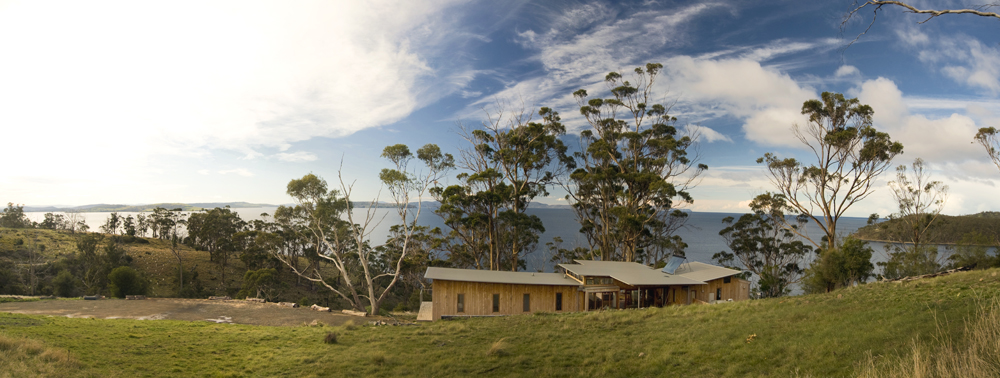
Photo © Jonathan Wherrett
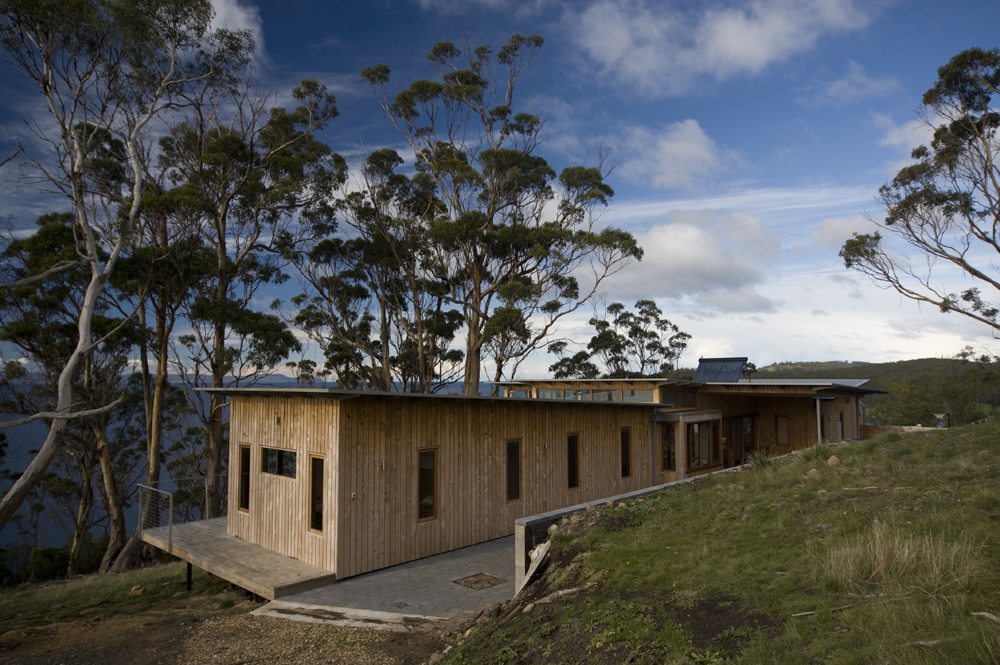
Photo © Jonathan Wherrett
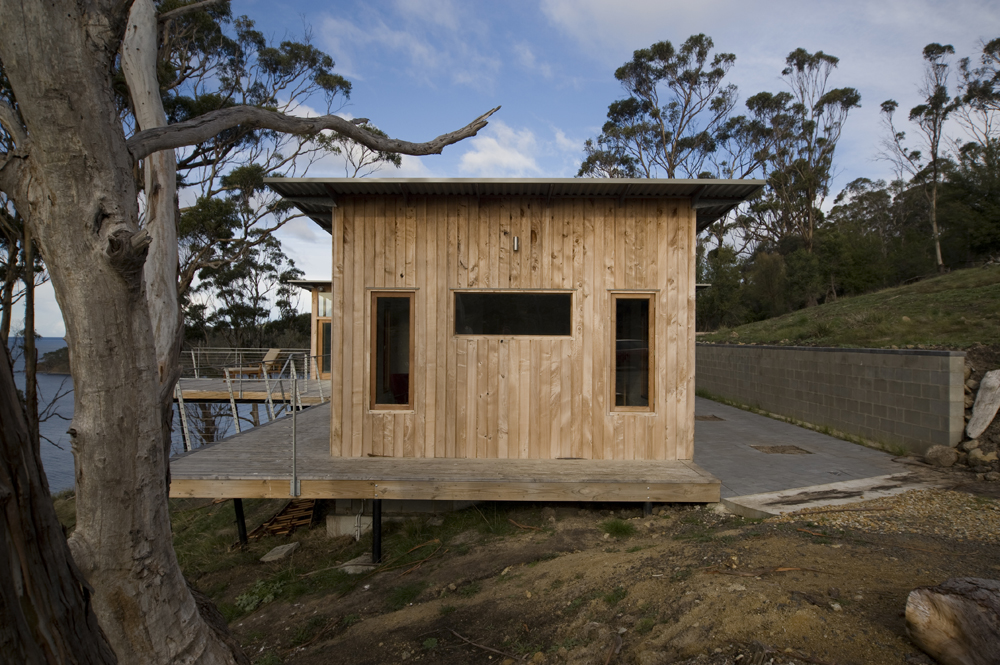
Photo © Jonathan Wherrett
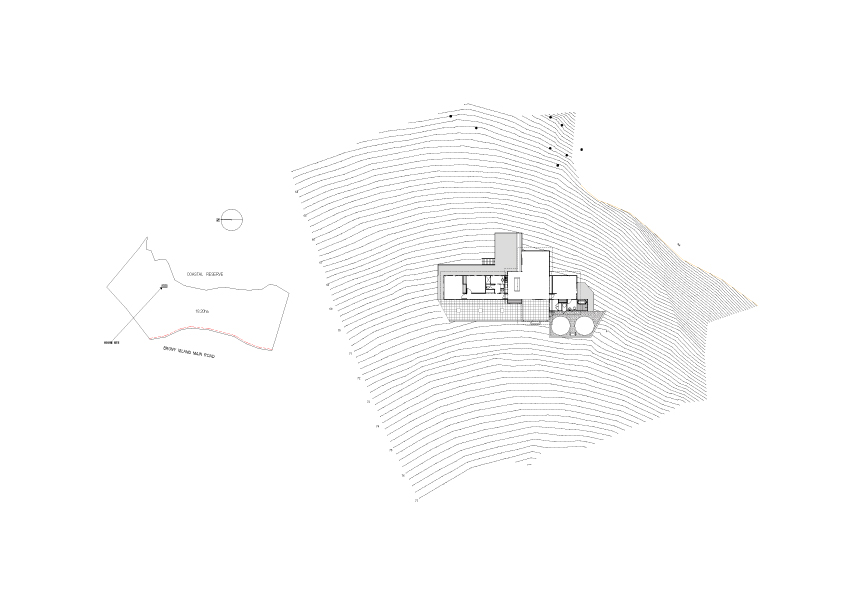 site
site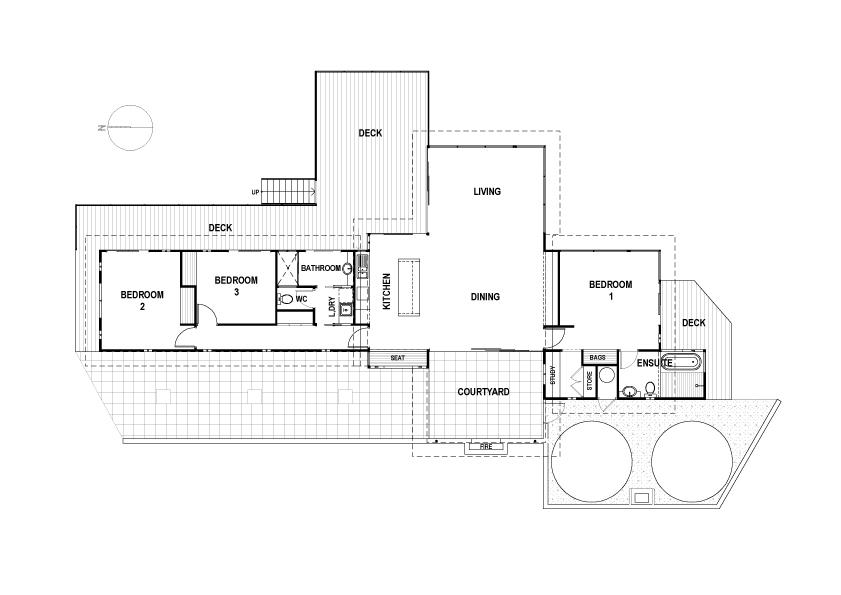 floor plan
floor plan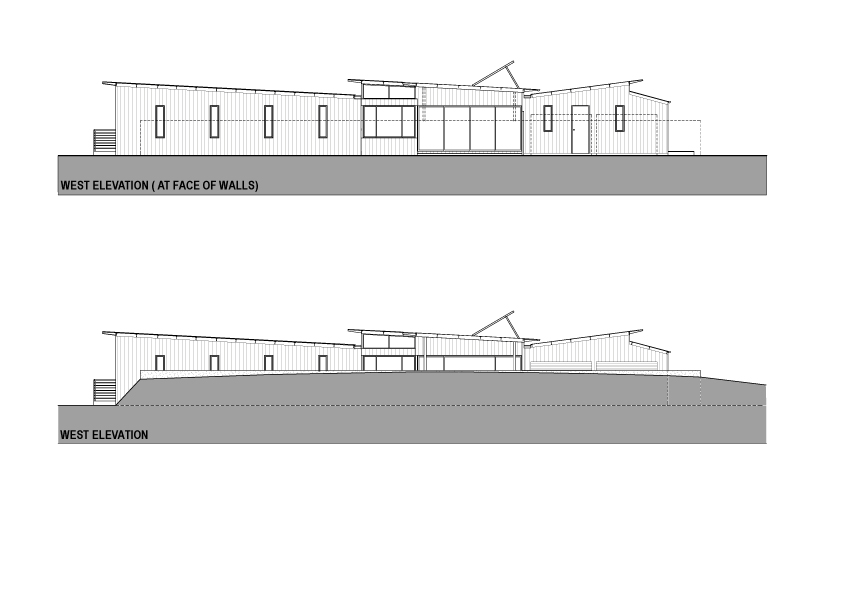 elevations
elevations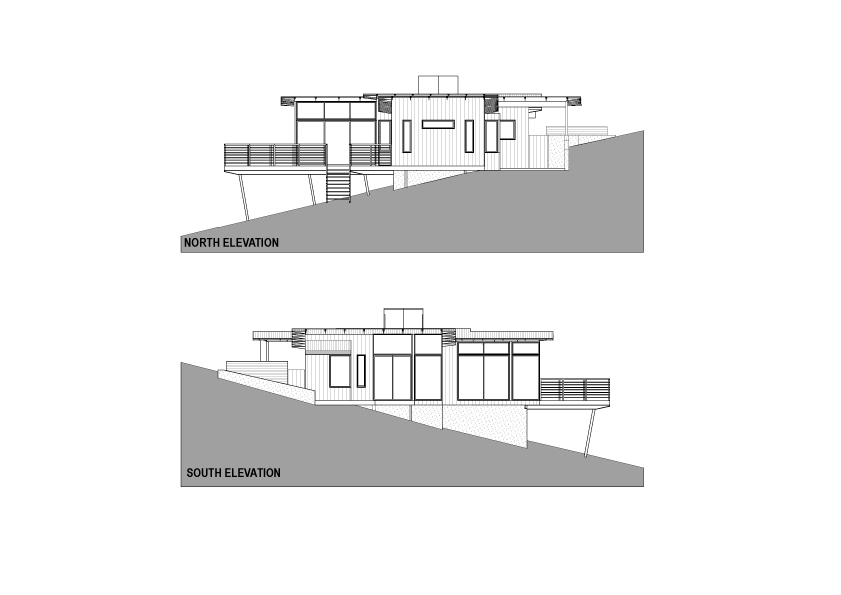 elevations
elevations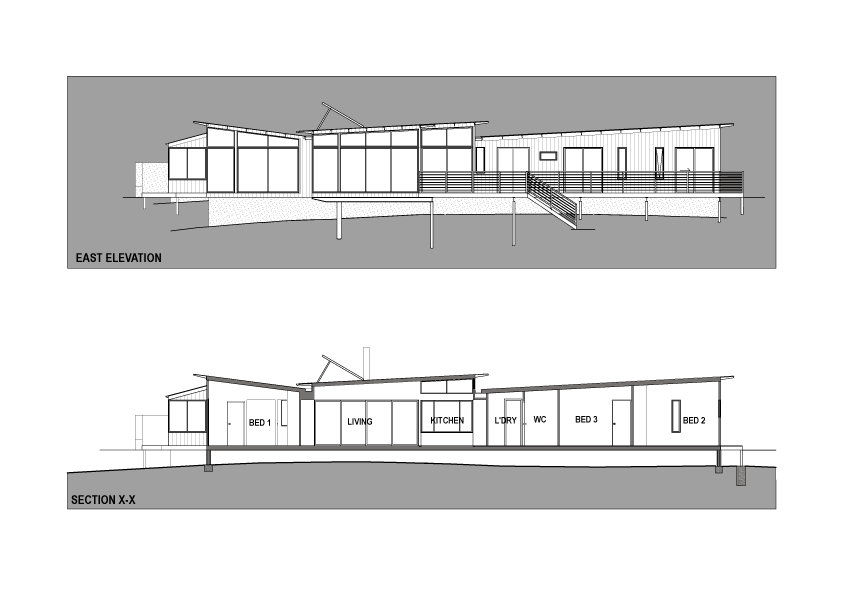 elevations/section
elevations/sectionThe people
Architects: Dock4 Architecture
Location: Bull Bay, North Bruny Island, Tasmania, Australia
Principle: Michael Shrapnel
Collaborator: Stephen Geason
Builder: Cain McCloud
Engineering: Aldanmark Consulting Engineers
Site area: 18.2 Hectares
Project area: Floor Area: 140sqm / Deck Area: 62 sqm
Project Year: 2006-2008
Photographs: Jonathan Wherrett
via:archdialy
