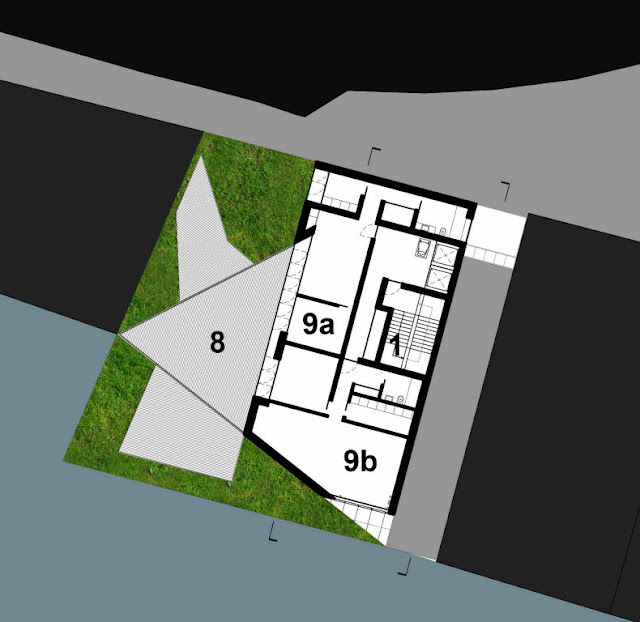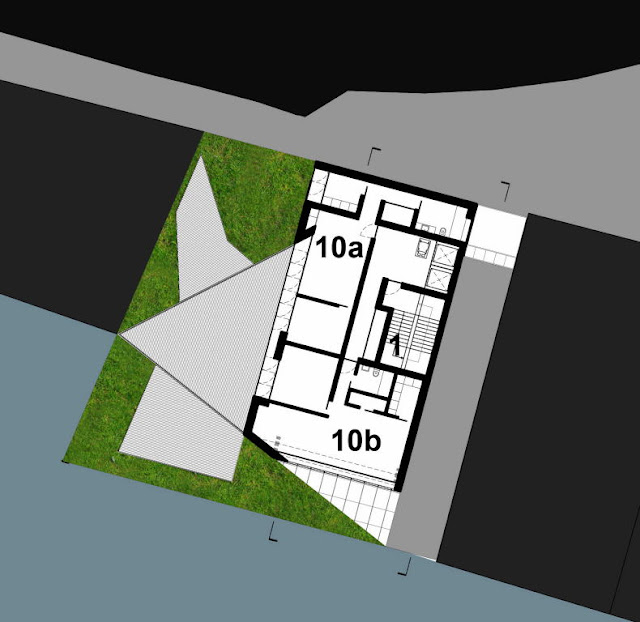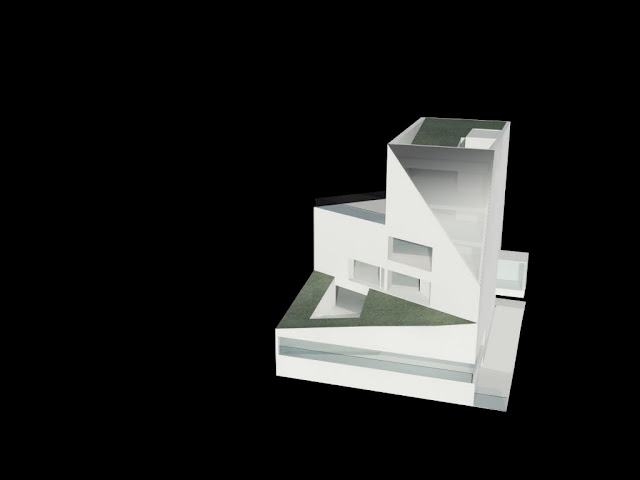Aedas Architects +
P+HS Architects
(Project O Arquitectos Associados)
Post By:Kitticoon Poopong
 |
| Image © Courtesy of Project O Arquitectos Associados |
We featured two (Aedas Architects + P+HS Architects) of the shortlisted entries for the
36 The Calls architectural competition run by the Architects Journal with developer Citu. This is another iconic proposal designed by Portuguese architects
Project O Arquitectos Associados.
 |
| Image © Courtesy of Project O Arquitectos Associados |
 |
| Image © Courtesy of Project O Arquitectos Associados |
description by Project O Arquitectos Associados
Concept:
Single conceptual volume, formed by the site limits, carved in a subtraction process, according to the programming demands.
 |
| Image © Courtesy of Project O Arquitectos Associados |
End result:
A sculptural building, with a sense of unit, a clear enclosed form, achieving the iconic character.
 |
| Image © Courtesy of Project O Arquitectos Associados |
The Exterior:
White glossy sculptural facetated mass only permeable by punctual openings. A visual and clear distinction between public and private was necessary, both functional and aesthetically.
 |
| ground floor plan--Image © Courtesy of Project O Arquitectos Associados |
The Interior:
The design brief:
office building with
public space and somehow connected to the neighbouring building.
 |
| 1st floor plan--Image © Courtesy of Project O Arquitectos Associados |
Goal: Offer multifunctional high quality spaces, easily adaptable according to every need.
On ground floor, bar and function room/auditorium and a projected platform over the river is assumed as an extension of the public space into the riverside.
 |
| 2nd floor plan--Image © Courtesy of Project O Arquitectos Associados |
On upper floors, optimized plans by reducing constraining structural elements and all vertical circulation and ancillary into a single vertical column, which allows clear and unrestricted adaptable open plan offices.
 |
| 3rd floor plan--Image © Courtesy of Project O Arquitectos Associados |
Top floors, of residential nature, are designed to be easily converted to small office studios or open plan offices.
 |
| 4th floor plan--Image © Courtesy of Project O Arquitectos Associados |
Sustainability:
Metal structure, with a recyclable rain screen cladding facade system, composed of seamless alluminium panels with high performance insulation and double glazed windows, with thermally broken frames.
 |
| 5th floor plan--Image © Courtesy of Project O Arquitectos Associados |
“
Active” design integrates openable perforated shutters for efficient control of solar gaining and shading (avoiding overheating).
 |
| roof plan--Image © Courtesy of Project O Arquitectos Associados |
Passive cross ventilation is allowed and secondary mechanical ventilation is integrated, with a heat recovering system.
 |
| basement floor plan--Image © Courtesy of Project O Arquitectos Associad |
Photovoltaic cells are integrated in south facing glazing and solar panels on the roof terrace provide energy and hot water provision.
Green roofing with rainwater harvesting system is another feature.
 |
| solar study--Image © Courtesy of Project O Arquitectos Associados |
 |
| Image © Courtesy of Project O Arquitectos Associados |
 |
| 3d--Image © Courtesy of Project O Arquitectos Associados |
 |
| 3d--Image © Courtesy of Project O Arquitectos Associados |
 |
| 3d--Image © Courtesy of Project O Arquitectos Associados |
 |
| 3d--Image © Courtesy of Project O Arquitectos Associados |
 |
| 3d--Image © Courtesy of Project O Arquitectos Associados |
 |
| 3d--Image © Courtesy of Project O Arquitectos Associados |
The people
Architects: Aedas Architects +
P+HS Architects(Project O Arquitectos Associados)
Images: © Courtesy of Project O Arquitectos Associados






















