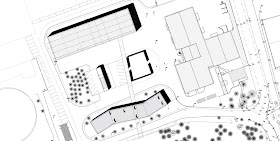N+B architects
Post By:Kitticoon Poopong
 |
| Photo © Courtesy of Paul Kozlowski |
 |
| Photo © Courtesy of Paul Kozlowski |
 |
| Photo © Courtesy of Paul Kozlowski |
"The project is completely built wooden. It is an environmental choice which we made by working with local pines essences of, but also to insure a technical, constructive and functional simplicity. The intervention which we propose allows restoring coherence and featuring to the group by means of a new spatial scenography and a development of the existing holdings."
Elodie Nourrigat & Jacques Brion, N+B Architectes
 |
| Photo © Courtesy of Paul Kozlowski |
Project description by N+B Architectes
La Grande Motte city, situated at the edge of the Mediterranean Sea, benefits from a soft and moderate climate. The project of construction of new offices for the technical services of the city of La Grande Motte takes place in a very widely afforested ground. It is a remarkable environment, thanks to the natural elements that surrounds it. So the project testifies of a profound respect for present natural elements while offering a new determinedly contemporary image. The landscape and architectural project presents a strong unity, stemming from the qualities of the place, in order to compose spaces where the environmental quality will be a vector of development.
 |
| Photo © Courtesy of Paul Kozlowski |
Our will is double: think of a functional project, and, set up a place of life in agreement with the Mediterranean climatic conditions. This has to take place as simply as possible, with humility and efficiency. We thus propose simple volumes for the whole building, with sober and pure lines to assert its insertion in the site.
 |
| Photo © Courtesy of Paul Kozlowski |
 |
| Photo © Courtesy of Paul Kozlowski |
 |
| site plan--drawing Courtesy of N+B architects |
 |
| elevation + section--drawing Courtesy of N+B architects |
The people
Architects: N+B architects
Project manager:
Representative Architect | Elodie Nourrigat & Jacques Brion, N+B Architectes
Associated Architect | Julien WAFFLART
Photograph: Paul Kozlowski
Client: La Grande Motte City
Images: Elodie Nourrigat & Jacques Brion, N+B architectes
Location: La Grand Motte, France
Calendar: June 2008 – June 2010
Floor area: 1515m²
Start of construction: June 2008
Completion: June 2010
Cost: 835 000 € HT
About
Elodie Nourrigat (born in 1971) and Jacques Brion (born in 1963) architects, had created in 2000 in Montpelier, the agency N+B architects. They both graduate of the School of Architecture of Montpellier (ENSAM) and obtained in 2002 a Master’s degree in Philosophy of the University of Lyon III. Elodie Nourrigat is finalizing a Doctorate in Architecture supervised by Chris Younès philosopher. They are also professor of architecture at the ENSAM.
The projects of the agency join different scales, architectural or urban. They have just finish to construct a new school to Morières Avignon and the restructuring of the High school Paul Valéry in Menton. The agency works at present on a development of Urban Zone to the city of Gignac, the construction of a parking and a public place to Carros and the restructuring of the Office of General Finance of Montpelier. Their work was recognized through various distinctions.
In September, 2008, they were invited in the 11th Biennial event of architecture of Venice and presented in the French Pavilion. The same year the agency was a prize-winner of the prize “Europe 40 under 40?, organized by European Centre for Structure Art Design and Urban Studies, prize distinguishing every year 40 betters agencies of less than 40 years in Europe. Elodie Nourrigat has received in June, 2008 in London the prize “Atkins Insprire Awards” in the category International, prize recognizing the investment of the women in the construction. Thought their research works their allowed to live in 2001 in Kyoto in Japan, in the “Villa Kujoyama”, a program of research in residence, organized by Cultures France and the French Ministry of Foreign Affairs.
Experience renewed in 2002 by the obtaining of the grant Electra from the EDF foundation, awarded to young architects for a research work abroad. Their experiences abroad are also completed by invitations as professor in the schools of architecture, such as Laval in Quebec (Canada), RMIT in Melbourne (Australia), Tohku University to Sendai (Japan), College of Design – University of Kentucky (Lexington, Kentucky USA).
Finally, this year the project of Park of Activity of Camalcé to Gignac distinguished by “International Award on 2009″ awarded by Chicago Athenaeum Museum As architect too, they are investing in the communication of the architectural culture and the want to offer a visibility to young architects. For that, in 2006, they create and since organize each year in June, the Festival of the Lively Architectures in Montpellier which invites young architects to construct a project in the courtyards of mansions of the city of Montpellier.
