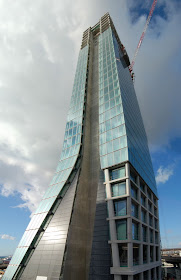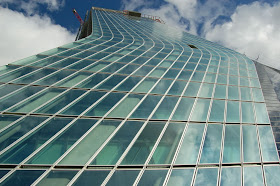Zaha Hadid architects
Post By:Kitticoon Poopong
 |
| Photo © Courtesy of Zaha Hadid architects |
Please click here to watch the video presentation by Zaha Hadid architects.
"The key challenge for the design of the CMA CGM Head Office tower is the integration of the building environment and the creation of a totally unique, iconic edifice."
Zaha Hadid architects
 Photo © Courtesy of Zaha Hadid architects
Photo © Courtesy of Zaha Hadid architects Description by Zaha Hadid architects
The new Head Office tower for CMA CGM in Marseille, France rises in a metallic curving arc that slowly lifts from the ground and accelerates skywards into the dramatic vertical geometry of its revolutionary forms. The disparate volumes of the tower are generated from a number of gradual centripetal vectors that emerge from within the solid ground surface, gently converge towards each other, and then bend apart, towards its ultimate co-ordinate 142.8 metres above the ground. The tower’s structural columns define, and are enclosed within, a double façade system that reflect these centripetal vectors, generating a dynamic symbiosis between a fixed structural core of this Head Office and its peripheral array of columns.

Urban Masterplan
Marseille, one of the largest cities in France, is an historic Provencal city centred around the centuries-old harbour, with a rich past of several cultural interventions from Phoenician, to Greek, to the Romans. This fortified city has grown into a cosmopolitan metropolis due to its development into one of the most important international ports in Europe. With the city’s distinguished naval history, and the unique siting of the CMA CGM tower beside both the harbour and the major motorway interchange, there is an opportunity to provide a highly visible landmark building to act as a gateway to the city from both land and sea. This new tower would be an iconic vertical element that interacts with the other significant landmarks of Marseille: La Major; the Basilica Notre Dame de la Garde; the Fort St. Jean; and the Chateau d’If.

Urban Strategy
The key challenge for the design of the CMA CGM Head Office tower is the integration of the building environment and the creation of a totally unique, iconic edifice. The current CMA CGM headquarters distinguishes itself with a prominent position within immediate vicinity of the Mirabeau site. Flowing past the site on both sides is an elevated motorway viaduct that bifurcates at the western edge of the new tower’s location. At ground level, a major new transport interchange will allow pedestrians to access the new public transport facilities for the this district of Marseille. Whilst the quai and its waterways are also adjacent to site of the new tower. Directly at the confluence of this dynamic urban movement, the new Tower would accentuate its verticality and create a signature feature that would set a commanding new presence.
Taxonomy
The unique design strategy of the new CMA CGM Head Office divides the overall volume into smaller fragments and reassembles them in a manner that maintains the integral uniformity of the tower – but with design elements that encourage the best possible relationship for the tower with the city of Marseille. Detailed exploration and research has created the possibility of a more elegant fluid, sculptural form. The building maintains the regularity in the upper levels whilst the lower portion of the CMA CGM Head Office tower ‘morphs’ from the vertical to the horizontal to relate to the extreme horizontal energy of pedestrian, automobile, tram and shipping movements at ground level. The programme of the Tower building has an inherent division that supports this ‘morph’: the upper floors are much more private office spaces while the lower floors contain public and semi-public spaces that call for a continuous, horizontal arrangement. The lower portion then becomes shaped to allow for more generous accommodation. The supporting columns have also been placed on the exterior envelope to minimize disruption to the office floors, while the curving profiles on the exterior facades work with the central core of the tower providing a rigid frame and giving a sense of movement and freedom to this completely new typology of tower.
The programme of the Tower building has an inherent division that supports this ‘morph’: the upper floors are much more private office spaces while the lower floors contain public and semi-public spaces that call for a continuous, horizontal arrangement. The lower portion then becomes shaped to allow for more generous accommodation. The supporting columns have also been placed on the exterior envelope to minimize disruption to the office floors, while the curving profiles on the exterior facades work with the central core of the tower providing a rigid frame and giving a sense of movement and freedom to this completely new typology of tower. |
| site plan--drawing Courtesy of Zaha Hadid architects |
 |
typical office floor plan--drawing Courtesy of Zaha Hadid architects |
 |
east elevation--drawing Courtesy of Zaha Hadid architects |
 |
west elevation--drawing Courtesy of Zaha Hadid architects |
 |
cross section--drawing Courtesy of Zaha Hadid architects |
 |
Longitudinal section--drawing Courtesy of Zaha Hadid architects |
 |
Sectional perspective--drawing Courtesy of Zaha Hadid architects |
 |
Conceptual diagram--drawing Courtesy of Zaha Hadid architects |
The people
ARCHITECT:
Design: Zaha Hadid ArchitectsProject Director: Jim Heverin
Project Architect: Stephane Vallotton
Project Team: Karim Muallem, Simone Contasta, Leonie Heinrich, Alvin Triestanto, Muriel Boselli, Eugene Leung, Bhushan Mantri, Jerome Michel, Nerea Feliz, Prashanth Sridharan,Birgit Eistert, Evelyn Gono, Marian Ripoll
Competition Team: Jim Heverin, Simon Kim, Michele Pasca Di Magiano, Viviana Muscettola
CONSULTANTS:
Partner architects: SRA –RTA (Paris/ Marseille)
Structural engineer: Ove Arup & Partners (London)
Services: Ove Arup & Partners (London)
Façade engineers: Ove Arup & Partners / Robert-Jan Van Santen Associates (London / Lille)
Cost consultant: R2M (Marseille)
SIZE/AREA:
Gross Floor Area: 94,000 m²
Height: 33 Floors/147 m
YEAR: 2005-2009
PROGRAM: Head offices and parking
CLIENT: CMA CGM
LOCATION: Marseille, France
Photographs: Courtesy of Zaha Hadid architects
