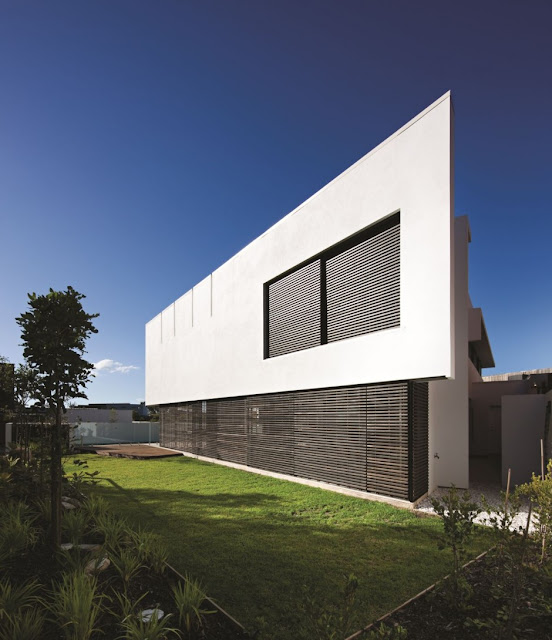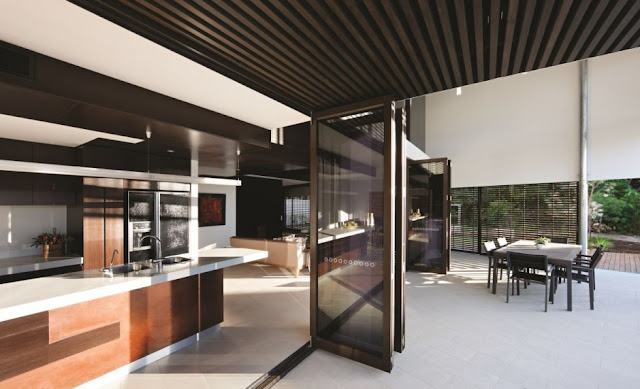BVN Architecture
Post By:Kitticoon Poopong
 |
| Photo © Courtesy of Christopher Frederick Jones |
This house was designed as a part of the 189 house Elysium Noosa development.
This generous and open house celebrates its wonderful location on the edge of an environmental park overlooking Lake Weyba. The sculptured modernist expression of its white washed walls and deeply carved recesses combine with thesoftening effects of finely detailed timber screens and natural finishes for a sense of contemporary elegance and refinedunderstatement. |
| Photo © Courtesy of Christopher Frederick Jones |
 |
| Photo © Courtesy of Christopher Frederick Jones |
 |
| Photo © Courtesy of Christopher Frederick Jones |
 |
| Photo © Courtesy of Christopher Frederick Jones |
 |
| Photo © Courtesy of Christopher Frederick Jones |
 |
| Photo © Courtesy of Christopher Frederick Jones |
 |
| Photo © Courtesy of Christopher Frederick Jones |
 |
| Photo © Courtesy of Christopher Frederick Jones |
 |
| Photo © Courtesy of Christopher Frederick Jones |
 |
| Photo © Courtesy of Christopher Frederick Jones |
 |
| Photo © Courtesy of Christopher Frederick Jones |
 |
| Photo © Courtesy of Christopher Frederick Jones |
 |
| Photo © Courtesy of Christopher Frederick Jones |
 |
| Photo © Courtesy of Christopher Frederick Jones |
The people
Architects: BVN ArchitectureLocation: Noosa, Queensland, Australia
Photographs: Christopher Frederick Jones
via:contemporist

