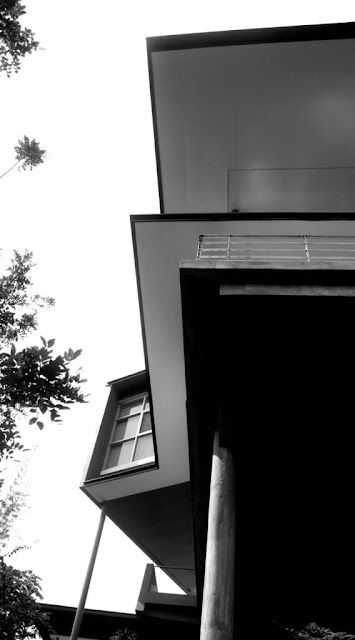Cebu city, Philippines
Zubu Design Associates
Post By:Kitticoon Poopong
 |
| Photo © Courtesy of Zubu Design Associates |
Description by Zubu Design Associates
The house is located in a
gated community, with a terrain of high to very high slope. It also has a breathtaking view of the city. Since the lot is already oriented with the master plan of the community , the best view of the lot is only seen obliquely in relation to the main axis of the lot. We created a tilting box from the y axis to maximize the vista.
 |
| Photo © Courtesy of Zubu Design Associates |
 |
| Photo © Courtesy of Zubu Design Associates |
 |
| Photo © Courtesy of Zubu Design Associates |
This red massing houses the 2 main bedrooms of the house, the tilt also blocks off the neighbors house from the inside. A long cantilevered roof also blocks the structure from the
micro-climate, heavier winds and rain, of the community.
 |
| Photo © Courtesy of Zubu Design Associates |
 |
| Photo © Courtesy of Zubu Design Associates |
 |
| Photo © Courtesy of Zubu Design Associates |
 |
| Photo © Courtesy of Zubu Design Associates |
 |
| Photo © Courtesy of Zubu Design Associates |
 |
| Photo © Courtesy of Zubu Design Associates |
 |
| Photo © Courtesy of Zubu Design Associates |
 |
| Photo © Courtesy of Zubu Design Associates |
 |
| Photo © Courtesy of Zubu Design Associates |
 |
| floor plans--drawing Courtesy of Zubu Design Associates |
 |
| elevations--drawing Courtesy of Zubu Design Associates |
The people
Architects: Zubu Design Associates
Design team: buck richnold sia, joffrey echivarre, francis abellanosa
Location: Cebu city, Philippines
Lot area: 500 sqm
Floor area: 400 sqm
Program: 4 bedroom house
Design: 2008
Completion: 2009
Design model: Planar Composition, Massing
Photographs: Courtesy of Zubu Design Associates
















