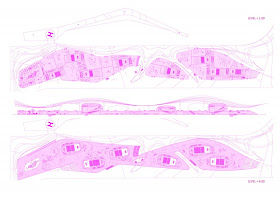Kaohsiung , Taiwan
Influx_Studio
Post By:Kitticoon Poopong
 |
| Photo © Courtesy of Influx_Studio |
Influx_Studio has taken on the task of designing a cultural and ecological visit for the Koahsiung Marine Culture and Pop Music Center as a measure to critically enhance and hybridize the urban fabric in Kaohsiung, Taiwan in response to the global infrastructures of a growing global economy. The proposal, titled The Vortex, is projected to become a powerful icon for the city, and embody a refreshing sustainable identity for the Kaohsiung.
 |
| Photo © Courtesy of Influx_Studio |
 |
| Photo © Courtesy of Influx_Studio |
 |
| Photo © Courtesy of Influx_Studio |
The integrated vision for the KMC&PMC that The Vortex will embody is one that utilizes the synergetic character of the city: vivid lights, sounds and colors that evoke dynamism of living city. This horizontal landmark, as
Influx_Studio calls it, is physical manifestation of the life energy of Kaohsiung.
 |
| Photo © Courtesy of Influx_Studio |
 |
| Photo © Courtesy of Influx_Studio |
Designed as a raised continuation of the sea waves adjacent to the site, KMC&PMC will become a part of the marine landscape and weave back into the site providing
mixed-use development, including retail, leisure, and outdoor performances and enhancing the connection between the waterfront and downtown Kaohsiung. The center will be a constellation of shops, bookstores, markets, cafes, pubs, restaurants and expand into a 24-hour open complex for a variety of visitors and behaviors.
 |
| Photo © Courtesy of Influx_Studio |
 |
| Photo © Courtesy of Influx_Studio |
The eye of the vortex, the horizontal landmark, sends waves of energy into the city in the form of an undulating roof that provides a mesmerizing imagery that also creates a new waterfront landscape. These waves spread out like a tide and embrace various building masses uniting the different elements of the program and creating a visual continuity among the cultural centers. Rather than focusing on a single object, The Vortex uniquely fragments the focus to various programs for visitors to enjoy, marking it as an entertainment destination for a variety of reasons.
 |
| Photo © Courtesy of Influx_Studio |
 |
| Photo © Courtesy of Influx_Studio |
The proposal focuses on a shared interface that enhances accessibility to the complex for visitors. Pedestrian pathways are developed to elicit new channels of engaging the space and giving access to the waterfront. To the west of the site, the project will integrate the urban park reuniting rifts in the fabric caused by existing railway paths. This multidirectionality will attract people from all directions and create an urban park that is integrating into the KMC&PMC.
 |
| Photo © Courtesy of Influx_Studio |
 |
| Photo © Courtesy of Influx_Studio |
 |
| Photo © Courtesy of Influx_Studio |
The concept of the wave is characteristic feature of Kaohsiung as a city that
Influx_Studio sees suitable for an icon for the city in KMC&PMC. The symbolic nature of the wave as both sea and sound reinforces the attempts by the architects to bring music into the foreground, creating a space for impromptu live concerts with varying levels of participation and public involvement. Communication, togetherness, a sense of well-being through cultural ties of local and global entertainment are the objectives to which this proposal strives.
 |
| Photo © Courtesy of Influx_Studio |
 |
| Photo © Courtesy of Influx_Studio |
 |
| Photo © Courtesy of Influx_Studio |
 |
| Photo © Courtesy of Influx_Studio |
 |
| Photo © Courtesy of Influx_Studio |
 |
| Photo © Courtesy of Influx_Studio |
 |
| Photo © Courtesy of Influx_Studio |
 |
| Photo © Courtesy of Influx_Studio |
 |
| Photo © Courtesy of Influx_Studio |
 |
| Photo © Courtesy of Influx_Studio |
 |
| plan 01--drawing Courtesy of Influx_Studio |
 |
| plan 02--drawing Courtesy of Influx_Studio |
 |
| plan 03--drawing Courtesy of Influx_Studio |
 |
| elevation 01--drawing Courtesy of Influx_Studio |
 |
| elevation 02--drawing Courtesy of Influx_Studio |
 |
| diagram 01--drawing Courtesy of Influx_Studio |
 |
| diagram 02--drawing Courtesy of Influx_Studio |
 |
| diagram 03--drawing Courtesy of Influx_Studio |
 |
| diagram 04--drawing Courtesy of Influx_Studio |
 |
| diagram 05--drawing Courtesy of Influx_Studio |
 |
| diagram 06--drawing Courtesy of Influx_Studio |
 |
| diagram 07--drawing Courtesy of Influx_Studio |
 |
| diagram 08--drawing Courtesy of Influx_Studio |
The people
Architects: INFLUX_STUDIO
Location: Kaohsiung , Taiwan, R.O.C.
Collaborators: Ana Pinto, Linda Ait Belkacem, Carlos Moraga, Yun Guo, Daniela Trolio
Engineering: ARUP
Client: Construction Office, Public Works Bureau, Kaohsiung City Government
Site Area: 12 ha
Project Area: 70,900 sqm
Project Year: 2010
via:archdaily


































