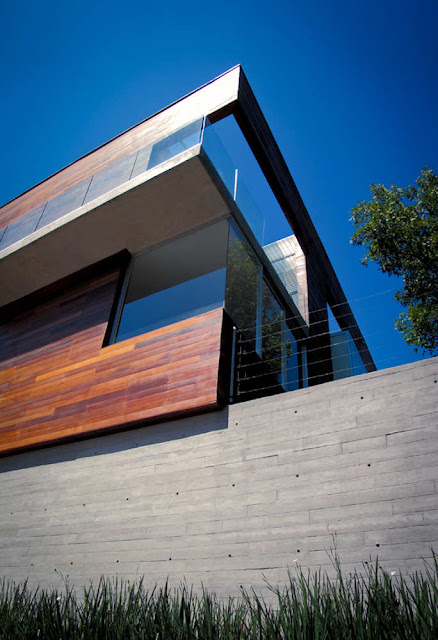Mexico City, Mexico
Alfonso Frade
Post By:Kitticoon Poopong
 |
| Photo © Courtesy of Alfonso Frade |
Perugino 42 is a five-town residence project located in front of “Parque Hundido” in Mexico City. It combines continuous indoor/outdoor spaces with a magnificent view of one of the main parks of this crowded city.
 |
| Photo © Courtesy of Alfonso Frade |
 |
| Photo © Courtesy of Alfonso Frade |
The initial approach for Perugino was to divide the land into parcels producing five
single-family residences that maximize the linear, enclosed, narrow space. The main goal was to maintain an interior-exterior connection. This was achieved by dividing the main building structure into two separate volumes connected through glass bridges, generating a private open deck in the center that allows the entry of natural light.
 |
| Photo © Courtesy of Alfonso Frade |
 |
| Photo © Courtesy of Alfonso Frade |
The three story houses were thoughtfully planned to provide it’s buyers with everything they need. Private
parking space and a fully equipped room that can be used as an office are located on the ground floor, separated from the main house. The first floor has two bedrooms separated by a deck for privacy. The second floor allocates the dinning and living room with a balcony that extends into the park. This area is connected to the kitchen through a glass bridge and to the
roof garden situated on the third floor.
 |
| Photo © Courtesy of Alfonso Frade |
 |
| Photo © Courtesy of Alfonso Frade |
The houses are designed to fill the needs of a contemporary eco-friendly market by providing a complex rain-capturing and sun-heating water system.
The materials used for building were mainly concrete for the core structure and “balau” wood for the façades. The software used for this project was SketchUp Pro 7.1 and LayOut 2.1.
 |
| Photo © Courtesy of Alfonso Frade |
 |
| Photo © Courtesy of Alfonso Frade |
 |
| Photo © Courtesy of Alfonso Frade |
 |
| Photo © Courtesy of Alfonso Frade |
 |
| Photo © Courtesy of Alfonso Frade |
 |
| Photo © Courtesy of Alfonso Frade |
 |
| Photo © Courtesy of Alfonso Frade |
 |
| first floor plan--drawing Courtesy of Alfonso Frade |
 |
| second floor plan--drawing Courtesy of Alfonso Frade |
 |
| ground floor plan--drawing Courtesy of Alfonso Frade |
 |
| section+perspectives--drawing Courtesy of Alfonso Frade |
 |
| elevations--drawing Courtesy of Alfonso Frade |
The people
Architect: Alfonso Frade
Location: Mexico City, Mexico
Designer: Alfonso Frade
Developer: Isaac Gindi
Project area: 1,010 sqm
Project year: 2009
Photographs: Courtesy of Alfonso Frade
via:archdaily




















