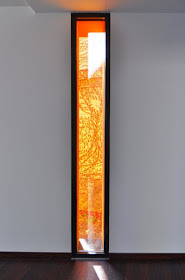AOCR
Post By:Kitticoon Poopong
 |
| Photo © Courtesy of Michal Vršanský |
 |
| Photo © Courtesy of Michal Vršanský |
 |
| Photo © Courtesy of Michal Vršanský |
 |
| Photo © Courtesy of Michal Vršanský |
 |
| Photo © Courtesy of Michal Vršanský |
 |
| Photo © Courtesy of Michal Vršanský |
 |
| Photo © Courtesy of Michal Vršanský |
 |
| Photo © Courtesy of Michal Vršanský |
 |
| Photo © Courtesy of Michal Vršanský |
 |
| Photo © Courtesy of Michal Vršanský |
 |
| Photo © Courtesy of Michal Vršanský |
 |
| Photo © Courtesy of Michal Vršanský |
 |
| Photo © Courtesy of Michal Vršanský |
 |
| Photo © Courtesy of Michal Vršanský |
 |
| Photo © Courtesy of Michal Vršanský |
 |
| Photo © Courtesy of Michal Vršanský |
 |
| Photo © Courtesy of Michal Vršanský |
 |
| Photo © Courtesy of Michal Vršanský |
 |
| Photo © Courtesy of Michal Vršanský |
 |
| Photo © Courtesy of Michal Vršanský |
 |
| Photo © Courtesy of Michal Vršanský |
 |
| Photo © Courtesy of Michal Vršanský |
 |
| Photo © Courtesy of Michal Vršanský |
 |
| Photo © Courtesy of Michal Vršanský |
 |
| Photo © Courtesy of Michal Vršanský |
 |
| Photo © Courtesy of Michal Vršanský |
 |
| Photo © Courtesy of Michal Vršanský |
 |
| Photo © Courtesy of Michal Vršanský |
 |
| Photo © Courtesy of Michal Vršanský |
 |
| ground floor plan--drawing Courtesy of AOCR |
 |
| floor plan--drawing Courtesy of AOCR |
 |
| floor plan--drawing Courtesy of AOCR |
 |
| floor plan--drawing Courtesy of AOCR |
 |
| section--drawing Courtesy of AOCR |
The people
Architects: AOCR s.r.o.Location: Bratislava, Slovakia
Client: JuDr. Alena Novaková
Project Architects: Michal Vršanský and Vladimír Vršanský
Cooperation: Valter Demko
Structural Engineering: Andrej Šimor
HVAC: Manag-Termo
Electrical Engineering: Ján Holub
Sanitary: Ladislav Hatiar
Project Year: 2008-2010
Photographs: Michal Vršanský
