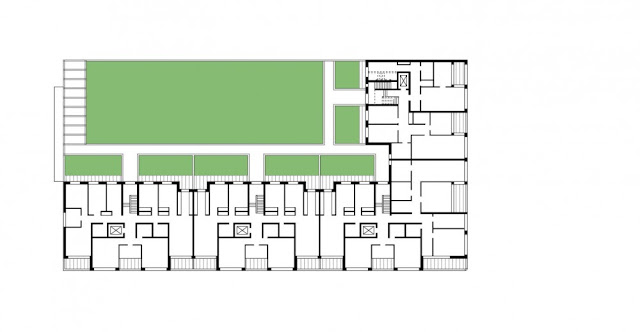Frankfurt, Germany
Stefan Forster Architekten
Post By:Kitticoon Poopong
 |
Photo © Courtesy of Jean-Luc Valentin |
With the exception of an estate built for the city council’s
housing association, the “Westgarten” represents Stefan Forster’s first major
housing project in his hometown Frankfurt. Among the recently established
residential buildings in the capital on the Main River5, the Westgarten has special significance.
 |
Photo © Courtesy of Jean-Luc Valentin |
 |
Photo © Courtesy of Jean-Luc Valentin |
The building’s ground floor covers the complete area of the site, containing a supermarket and three other stores, and thus securing the basic, local retail infrastructure of the new suburb Frankfurt-Westhafen. On the first floor, the building also provides residents with a shared green space – a garden with a
water feature – after which the building is named. Furthermore, the Westgarten is exceptional in its appearance. Breaking the rules in a positive way, its strong, cool and distinguished look resembles the noble residences of
Mediterranean cities, while also deriving qualities from the concrete, local environment where it is situated.
 |
Photo © Courtesy of Jean-Luc Valentin |
 |
Photo © Courtesy of Jean-Luc Valentin |
There are characteristic parallels to the use of formal elements common in the late 1920s and 1930s. The street-facing façade is covered in
clinker bricks, which have been arranged in an uneven profile, thus providing a marvellous play of lights and shadows. Light-coloured ledges emphasize the horizontal nature of the building and create a harmonious contrast to the brown clinker.
 |
Photo © Courtesy of Jean-Luc Valentin |
 |
Photo © Courtesy of Jean-Luc Valentin |
All of Forster’s maxims – urbanity with a clearly defined, public ground floor zone; a geometrically precise, clearly structured “build”; a real spaciousness of the apartments and their shielded, “inverted” balconies – are all perfectly embodied in the Westgarten.
 |
Photo © Courtesy of Jean-Luc Valentin |
 |
location plan--drawing Courtesy of Stefan Forster Architekten |
 |
ground floor plan--drawing Courtesy of Stefan Forster Architekten |
 |
first floor plan--drawing Courtesy of Stefan Forster Architekten |
 |
second to sixth floor plan--drawing Courtesy of Stefan Forster Architekten |
 |
sixth floor plan--drawing Courtesy of Stefan Forster Architekten |
 |
section--drawing Courtesy of Stefan Forster Architekten |
The people
Architects: Stefan Forster Architekten
Location: Frankfurt, Germany
Project area: 2,352 sqm
Project year: 2002 – 2005
Photographs: Jean-Luc Valentin
via:archdaily















