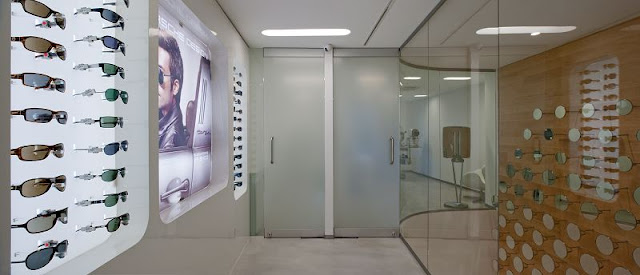Beja, Portugal
Jorge Sousa Santos
Post By:Kitticoon Poopong
 |
| Photo © Courtesy of FG+SG – Fernando Guerra, Sergio Guerra |
The store develops itself in three levels. These levels increase the notion of privacy. In the entrance level coexist me main exhibition and selling area and the workshop. In the second level there are more exhibition areas but related to the optometrical offices. The third level is used only by the staff.
 |
| Photo © Courtesy of FG+SG – Fernando Guerra, Sergio Guerra |
 |
| Photo © Courtesy of FG+SG – Fernando Guerra, Sergio Guerra |
 |
| Photo © Courtesy of FG+SG – Fernando Guerra, Sergio Guerra |
The main purposes of the design was to create a sense of unity in the store’s interior, and to achieve a truly new way of exhibiting
eyeglasses. This latter purpose was materialized by the multiplicity of round mirrors in the exhibition wall of the shop. These mirrors are a re-invention of the classic barbershop mirror, having a support for the glasses on one of its sides. This system promotes the a sense of interactivity with the visitor, since it can transform the basic support of the eyeglasses into a mirror by a simple rotation. In fact, solves one of the main exhibition problems of optical stores, i.e., the position of the mirrors and their relation to the main exhibition.
 |
| Photo © Courtesy of FG+SG – Fernando Guerra, Sergio Guerra |
 |
| Photo © Courtesy of FG+SG – Fernando Guerra, Sergio Guerra |
 |
| Photo © Courtesy of FG+SG – Fernando Guerra, Sergio Guerra |
The set of round mirrors form a pattern that develops itself through two levels, intersecting an area on the first level and creating a spatial void, accomplishes the sense of unity.
 |
| Photo © Courtesy of FG+SG – Fernando Guerra, Sergio Guerra |
 |
| Photo © Courtesy of FG+SG – Fernando Guerra, Sergio Guerra |
 |
| Photo © Courtesy of FG+SG – Fernando Guerra, Sergio Guerra |
This notion of unity is also supported by the choice of materials, by the way some details are materialized and by the design of the lighting. The acer wood floor becomes the supporting wall of the mirrors, the lacquered surface of the furniture enveloping the whole space containing not only exhibition pieces but also images and stoking spaces, but never loosing weight. The the lacquered surface is the antithesis of the wood, creating a dense, reflective mass that absorbs all the necessary elements for the function of the store.
 |
| Photo © Courtesy of FG+SG – Fernando Guerra, Sergio Guerra |
 |
| Photo © Courtesy of FG+SG – Fernando Guerra, Sergio Guerra |
 |
| Photo © Courtesy of FG+SG – Fernando Guerra, Sergio Guerra |
 |
| floor plans--drawing Courtesy of Jorge Sousa Santos |
 |
| sections--drawing Courtesy of Jorge Sousa Santos |
 |
| details--drawing Courtesy of Jorge Sousa Santos |
 |
| mirrors details--drawing Courtesy of Jorge Sousa Santos |
The people
Interior Designer: Jorge Sousa Santos
Location: Beja, Portugal
Project Team: Jorge Sousa Santos, Ismael Prata, Patrícia Costa
Project Year: 2010
Photographs: FG+SG – Fernando Guerra, Sergio Guerra


















