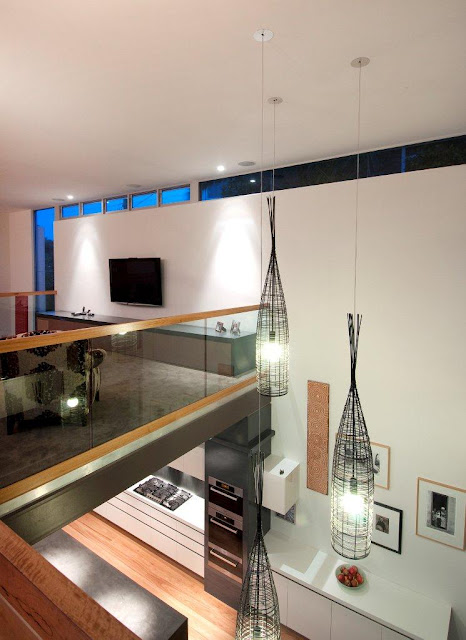Bruce Stafford Architects
Post By:Kitticoon Poopong
 |
| Photo © Courtesy of Karl Beath |
 |
| Photo © Courtesy of Karl Beath |
 |
| Photo © Courtesy of Karl Beath |
 |
| Photo © Courtesy of Karl Beath |
 |
| Photo © Courtesy of Karl Beath |
 |
| Photo © Courtesy of Karl Beath |
 |
| Photo © Courtesy of Karl Beath |
 |
| Photo © Courtesy of Karl Beath |
 |
| Photo © Courtesy of Karl Beath |
 |
| Photo © Courtesy of Karl Beath |
 |
| Photo © Courtesy of Karl Beath |
 |
| Photo © Courtesy of Karl Beath |
 |
| Photo © Courtesy of Karl Beath |
 |
| Photo © Courtesy of Karl Beath |
 |
| Photo © Courtesy of Karl Beath |
 |
| Photo © Courtesy of Karl Beath |
 |
| Photo © Courtesy of Karl Beath |
 |
| Photo © Courtesy of Karl Beath |
 |
| Photo © Courtesy of Karl Beath |
 |
| Photo © Courtesy of Karl Beath |
 |
| Photo © Courtesy of Karl Beath |
 |
| Photo © Courtesy of Karl Beath |
 |
| Photo © Courtesy of Karl Beath |
 |
| Photo © Courtesy of Karl Beath |
 |
| Photo © Courtesy of Karl Beath |
 |
| Photo © Courtesy of Karl Beath |
 |
| Photo © Courtesy of Karl Beath |
 |
| Photo © Courtesy of Karl Beath |
 |
| Photo © Courtesy of Karl Beath |
 |
| Photo © Courtesy of Karl Beath |
The people
Architect: Bruce Stafford ArchitectsLocation: Sydney, Australia
Photographer: Karl Beath

