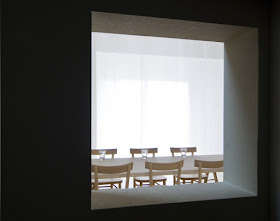Hokkaido, Japan
Jun Igarashi Architects
Post By:Kitticoon Poopong
 |
| Photo © Courtesy of Jun Igarashi Architects |
For
Jun Igarashi Architects latest residence, the
Japanese firm designed a light yet dynamic house nestled east of Hokkaido. Fit for a family of four, the two story 150 square meter house bundles the necessities into zones located in the front of the residence, so the remaining floor area becomes a flexible and open living space. Within this broader space, long layered slices of the floor plan define different programmatic elements, such as the sun room and dining room, visually separating the spaces. With these slices, the residence becomes a linear compilation that is literally layered from one end to the other.
 |
| Photo © Courtesy of Jun Igarashi Architects |
The site is surrounded by a heavily-used street to the north, a co-op farm to the east, a warehouse to the west, and the house of the clients’ parents to the south. The house’s orientation favors the south, where a small garden is placed to create a sense of relaxation and comfort for the family. To further support this notion of the garden as the focal point, fenestrations are limited on the east, west and north side, while large glazing covers the southern side with perfect views to the greenery.
 |
| Photo © Courtesy of Jun Igarashi Architects |
 |
| Photo © Courtesy of Jun Igarashi Architects |
 |
| Photo © Courtesy of Jun Igarashi Architects |
The slices, from the exterior terrace running through the sun parlor and guest room, act as volumetric layers that diffuse the light into the larger living space. Passive materials, such as the soft wood teamed with the limited color palette, enhance the serene sense of the interiors and highlight the strong contrast with the outdoors.
 |
| Photo © Courtesy of Jun Igarashi Architects |
 |
| Photo © Courtesy of Jun Igarashi Architects |
 |
| Photo © Courtesy of Jun Igarashi Architects |
The layered elements become a motif for the house and is able to be seen from multiple rooms through square apertures and openings.
 |
| Photo © Courtesy of Jun Igarashi Architects |
 |
| Photo © Courtesy of Jun Igarashi Architects |
 |
| Photo © Courtesy of Jun Igarashi Architects |
 |
| site plan--drawing Courtesy of Jun Igarashi Architects |
 |
| ground floor plan--drawing Courtesy of Jun Igarashi Architects |
 |
| first floor plan--drawing Courtesy of Jun Igarashi Architects |
 |
| elevation 01--drawing Courtesy of Jun Igarashi Architects |
 |
| elevation 02--drawing Courtesy of Jun Igarashi Architects |
 |
| elevation 02--drawing Courtesy of Jun Igarashi Architects |
 |
| elevation 03--drawing Courtesy of Jun Igarashi Architects |
 |
| section--drawing Courtesy of Jun Igarashi Architects |
The people
Architects: Jun Igarashi Architects
Location: Hokkaido, Japan
Photographs: Courtesy of Jun Igarashi Architects



















