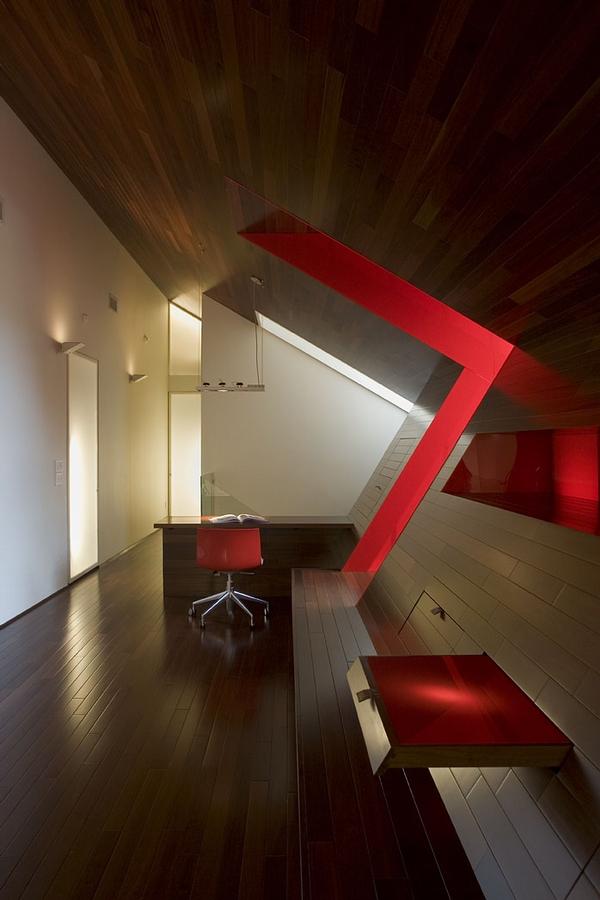Lake Austin in Austin, Texas, United States
Bercy Chen Studio
Post By:Kitticoon Poopong
 |
| Photo © Courtesy of Bercy Chen Studio |
From the architects:
Through the use of glass, steel, detailing and lighting, the project saught to update the home’s interior while redefining it’s relationship with the lake beyond.
 |
| Photo © Courtesy of Bercy Chen Studio |
 |
| Photo © Courtesy of Bercy Chen Studio |
The exisiting house was a typical American wood stud framing building and it was not unusual for such a structure to be demolished to make way for a brand new structure. However after some consideration, the owner decided to keep the existing ‘bones’ of the house and completely re-organize the house. A glass solarium with the same roof angle is created, rotated 20 degrees in plan to follow the side property line, creating a new triangular pool and lap pool extending to the boathouse.
 |
| Photo © Courtesy of Bercy Chen Studio |
 |
| Photo © Courtesy of Bercy Chen Studio |
The strategy for re-designing this residence was to use reflective surfaces such as acrylic panels and mirrors on walls and doors parallel to the lake, therefore picking up the subtle reflection of the light and water’s rippling motion on the walls as a subtle way to acknowledge the lake side location. The idea is to treat architectural elements as minimalist
installation art to interact with nature.
 |
| Photo © Courtesy of Bercy Chen Studio |
 |
| Photo © Courtesy of Bercy Chen Studio |
Existing
dormer window were extended vertically to create a large opening for natural light; this niche can also become a space for reading. Red acrylic panels are lit from behind and the effect is a red slit opening against the massaranduba bench which wraps around the angled wall.
 |
| Photo © Courtesy of Bercy Chen Studio |
 |
| Photo © Courtesy of Bercy Chen Studio |
All the pivoting doors are custom, powder coated, steel frame with white acrylic panel. Inside. there are two bedrooms for the children in the family. The girl’s room is elliptical shaped, inspired by Borromini, while the boy’s room has a climbing wall and a secret passage way leading to his bunker bed side wall.
 |
| Photo © Courtesy of Bercy Chen Studio |
 |
| Photo © Courtesy of Bercy Chen Studio |
 |
| Photo © Courtesy of Bercy Chen Studio |
The interior of the recreation room above the garage is lined with white acrylic panel. With the color kinetic lighting system behind, the room becomes a space of pure color in infinite combinations. There is also a vegetated roof that mitigates the water quality impact of the intervention, while serving as a test bed for residential green roofs in sub-tropical climates.
 |
| Photo © Courtesy of Bercy Chen Studio |
 |
| Photo © Courtesy of Bercy Chen Studio |
 |
| Photo © Courtesy of Bercy Chen Studio |
 |
| Photo © Courtesy of Bercy Chen Studio |
 |
| Photo © Courtesy of Bercy Chen Studio |
The people
Architects: Bercy Chen Studio
Location: Lake Austin in Austin, Texas, United States
Photographs: Courtesy of Bercy Chen Studio


















