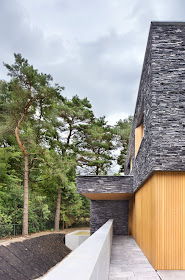Zecc Architects
Post By:Kitticoon Poopong
 |
| Photo © Courtesy of Cornbreadworks |
 |
| Photo © Courtesy of Cornbreadworks |
 |
| Photo © Courtesy of Cornbreadworks |
 |
| Photo © Courtesy of Cornbreadworks |
 |
| Photo © Courtesy of Cornbreadworks |
 |
| Photo © Courtesy of Cornbreadworks |
 |
| Photo © Courtesy of Cornbreadworks |
 |
| Photo © Courtesy of Cornbreadworks |
 |
| Photo © Courtesy of Cornbreadworks |
 |
| Photo © Courtesy of Cornbreadworks |
 |
| Photo © Courtesy of Cornbreadworks |
 |
| Photo © Courtesy of Cornbreadworks |
 |
| Photo © Courtesy of Cornbreadworks |
 |
| situation plan--drawing Courtesy of Zecc Architects |
 |
| basement floor plan--drawing Courtesy of Zecc Architects |
 |
| ground & first floor plan--drawing Courtesy of Zecc Architects |
 |
| section A & B--drawing Courtesy of Zecc Architects |
The people
Architect: Zecc ArchitectenLocation: Soest, The Netherlands
Client: Private
Project year: 2007-2009
Photographs: CornbreadWorks
