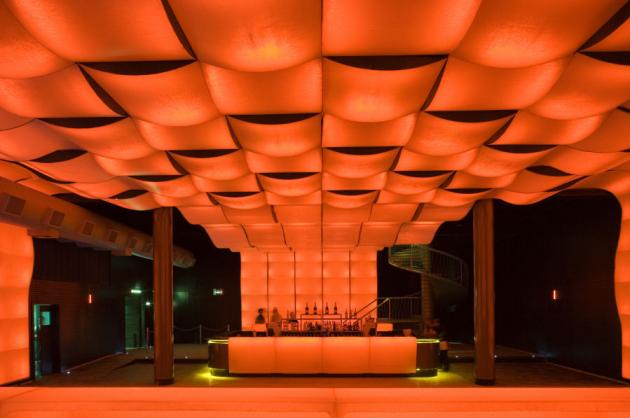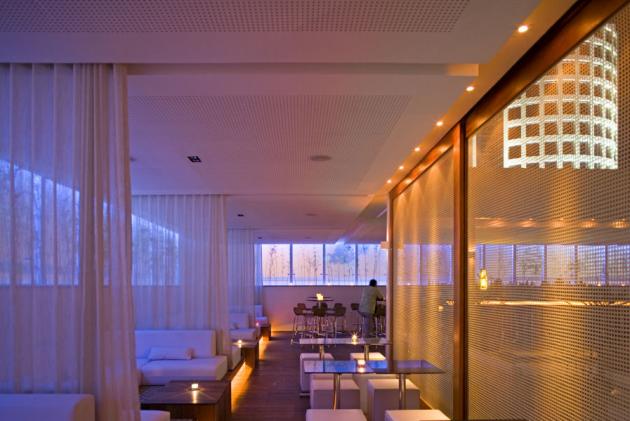Recife, Brazil
Metro Arquitectura
Post By:Kitticoon Poopong
 |
| Photo © Courtesy of Metro Arquitectura |
The commission from three young entrepreneurs, two of them
DJ’s with a growing reputation, was to create a
dance club never seen in Recife, that could become a reference in
Brazil and even in the world. It should be divided in two main spaces, the dance floor and a lounge area with an open terrace to the sky. The building site, a lot located in a corner at one of the most important avenues of Recife.
 |
| Photo © Courtesy of Metro Arquitectura |
 |
| Photo © Courtesy of Metro Arquitectura |
Description from Metro Arquitectura:
Concluded the project and the construction, what can be seen from the outside is an “odd” object that just seemed to be landed in that place. A box of “
corten”
steel wraps a prism of
glass that lights itself at night in different colors, almost as if it was letting escape some of the
light that glows inside.
 |
| Photo © Courtesy of Metro Arquitectura |
 |
| Photo © Courtesy of Metro Arquitectura |
From outside already is possible to start noticing some of the concept that we adopted for this commission, the concept of constant transformation, here represented by this two elements, glass and steel. In the glass prism, edges, plain, smooth and transparent surfaces that changes by the color of the light. In the “corten” steel box, no edges, the dark steel sheet, sometimes curved, rugged, gets rustier as the time goes by creating an even bigger contrast between these two elements.
 |
| Photo © Courtesy of Metro Arquitectura |
 |
| Photo © Courtesy of Metro Arquitectura |
The steel box involves the dance floor, it contains the light in constant mutation and all the pressure of the beat of music. The glass prism represents the lounge at the first floor, with its smooth light that works as a huge urban “abajour”, inviting passers to get to know the secrets it holds inside.
 |
| Photo © Courtesy of Metro Arquitectura |
 |
| Photo © Courtesy of Metro Arquitectura |
Entering the high ceiling dance floor area, the impression is that a membrane or transparent skin from the ceiling and walls had just detached by the vibration of the sound waves and now embraces the entire space with the light that it reveals.
 |
| Photo © Courtesy of Metro Arquitectura |
This membrane of translucent fiberglass is made of a series of parallel and perpendicular continuous stripes, as if they had been sliced in two directions. When these stripes cross themselves, they create a matrix that configures the center stage of the dance floor, allowing creating infinite possibilities of light movement and effects.
 |
| Photo © Courtesy of Metro Arquitectura |
From this matrix and from an ingenious light system tailor made, based in 256 sets of RGB leds controlled by a powerful DMX system, is possible to create all kinds of colors and movements from a universe of more than 16 millions colors and infinite possibilities.
 |
| Photo © Courtesy of Metro Arquitectura |
The space remodels itself through the light, becoming a ludic space that involves people making them dance and forget everything they left behind before entering the house.
 |
| Photo © Courtesy of Metro Arquitectura |
A powerful sound system based on the line-array technology produces a sound of excellent quality and fidelity that cheers the 900 people in the dance floor, which is the capacity of this space.
 |
| Photo © Courtesy of Metro Arquitectura |
For the commander in chief of the party, a special place was reserved. Involved by the lights he almost floats between the movements of light and color. Located in the far side of the dance floor, the dj booth is wide enough to accommodate solo artists, duets or even small groups of performers and the role set of equipments. At the side lounges, the VIP clients can follow from closer the movements of the owner of the party.
 |
| Photo © Courtesy of Metro Arquitectura |
Going upstairs you will abandon this almost virtual universe and return to reality but in a softer way, almost Zen. The lounge terrace is a white, clean space, with sofas, “tatames”, wood and a lot of green (plants). Embraced by the glass prism that also illuminates with its color light to inside, the lounge is a resting area, a place to chat and eat, with softer music that slowly brings people to the real world.
 |
| Photo © Courtesy of Metro Arquitectura |
 |
| Photo © Courtesy of Metro Arquitectura |
The people
Architects: Metro Arquitectura
Location: Recife, Brazil
Photographs: Courtesy of Metro Arquitectura


















