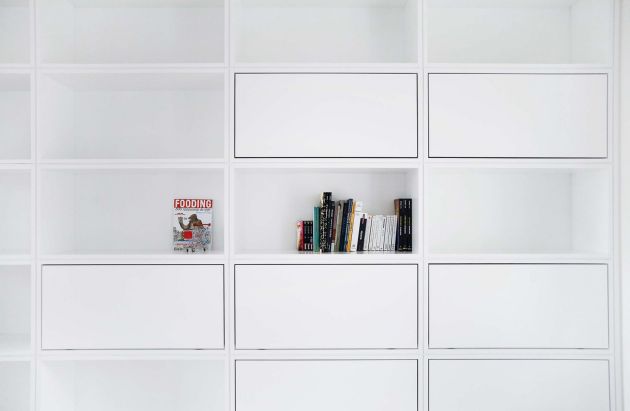Ecole
Post By:Kitticoon Poopong
 |
| Photo © Courtesy of Xavier Lucas |
design elements. The first floor, formerly consisting of a long corridor and four rooms has been largely cut open. Thus, the entrance, the living room and the kitchen form one single continuity. The guest space (a bedroom and a bathroom) has been built on the same floor. A steel staircase links the living room to the owner’sv private space underneath the roof.
 |
| Photo © Courtesy of Xavier Lucas |
 |
| Photo © Courtesy of Xavier Lucas |
 |
| Photo © Courtesy of Xavier Lucas |
 |
| Photo © Courtesy of Xavier Lucas |
 |
| Photo © Courtesy of Xavier Lucas |
 |
| Photo © Courtesy of Xavier Lucas |
 |
| Photo © Courtesy of Xavier Lucas |
 |
| Photo © Courtesy of Xavier Lucas |
 |
| Photo © Courtesy of Xavier Lucas |
 |
| Photo © Courtesy of Xavier Lucas |
 |
| Photo © Courtesy of Xavier Lucas |
 |
| Photo © Courtesy of Xavier Lucas |
 |
| Photo © Courtesy of Xavier Lucas |
The people
Architects: EcoleLocation: Paris, France
Client: Private
Photographs: Xavier Lucas
