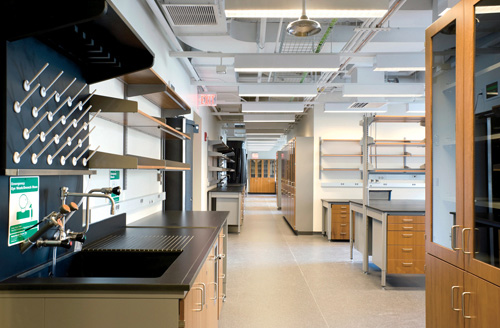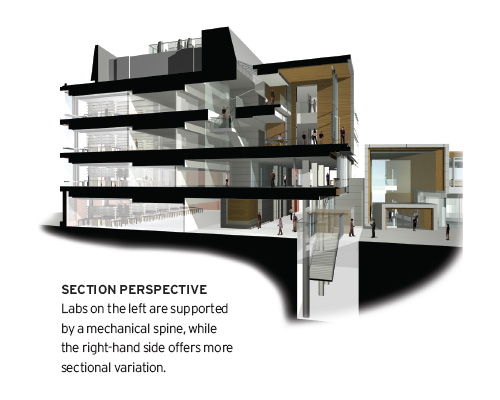SOM-Skidmore, Owings & Merrill
Post By:Kitticoon Poopong
 |
| Photo © Courtesy of Timothy Hursley |
Building at harvard is fraught with complication. Historic works of architecture by H.H. Richardson, Le Corbusier, and Walter Gropius are down the street. When one tries to keep to those standards, the world at large deems it wasteful (a 2009 Vanity Fair article pointed to recent construction — estimated at 6.2 million square feet and $4.3 billion since 2000 — as an example of the university’s profligate spending). And the neighbors, the faculty, and the
students all have to be appeased. If that weren’t enough, when Craig Hartman, FAIA, head of Skidmore, Owings & Merrill (SOM)’s San Francisco office, designed his first university lab building for Harvard, he also had to deal with the outsize personality of then-president Lawrence Summers (who resigned in 2006 after a number of missteps, including his controversial comments on women in science, and is now director of President Obama’s National Economic Council). “He was a very, very challenging person,” recalls Hartman, whose equanimity seems an uneven match for Summers’s famed bluster. Summers’s taste tended toward a Georgian aesthetic, but then he saw the movie My Architect, a film about Louis Kahn by his son, Nathaniel. “After that,” says Hartman, “when I talked about wood, when I talked about brick, it was a home run.” Such fortuitous occurrences brought this massive steel-and-concrete structure to realization, where concerns of history and culture were balanced with the extraordinary technical requirements of a contemporary science building.
 |
| Photo © Courtesy of Timothy Hursley |
 |
| Photo © Courtesy of Timothy Hursley |
 |
| Photo © Courtesy of Timothy Hursley |
 |
| Photo © Courtesy of Timothy Hursley |
 |
| Photo © Courtesy of Timothy Hursley |
 |
| Photo © Courtesy of Timothy Hursley |
 |
| Photo © Courtesy of Timothy Hursley |
 |
| Photo © Courtesy of Timothy Hursley |
 |
| Photo © Courtesy of Timothy Hursley |
 |
| Photo © Courtesy of Timothy Hursley |
 |
| basememt floor plan--drawing Courtesy of SOM-Skidmore, Owings & Merrill |
 |
| ground floor plan--drawing Courtesy of SOM-Skidmore, Owings & Merrill |
 |
| third floor plan--drawing Courtesy of SOM-Skidmore, Owings & Merrill |
 |
| exploded axo--drawing Courtesy of SOM-Skidmore, Owings & Merrill |
 |
| section perspective--drawing Courtesy of SOM-Skidmore, Owings & Merrill |
The PeopleOwner:Harvard University Architect: Skidmore, Owings & Merrill LLP One Front Street, Suite 2400 San Francisco, CA 94111 415.981.1555 415.398.3214 Personnel in architect's firm who should receive special credit: Design Partner: Craig W. Hartman, FAIA Managing Director/Project Manager: Carrie Byles, AIA, LEED® AP Campus Planning: Philip Enquist, FAIA Technical Director: Keith Boswell, AIA Senior Design Architect: Leo Chow, AIA Project Architect: David Frey, AIA NCARB, LEED® AP Design Architect: Mike Temple, AIA, LEED® AP Senior Graphic Designer: Lonny Israel Project Team: Mark Schwettman Zhui Hui Brian Mulder Sandra Ventura Susanne Kim Frank Grima Patricia Tjandrawinata Eric Chou Steve Aldrich Charles King Emily Borland Bob Beier Bradley Skipton David Loo Marguerite Eid Richard Rowe Angus Eade Architect of record: Skidmore, Owings and Merrill LLP Interior designer: Skidmore, Owings & Merrill LLP Senior Interior Designer: Tamara Dinsmore Engineer(s) Skidmore, Owings & Merrill LLP Structural Engineering Director: Mark Sarkisian, PE, SE Senior Structural Engineer: Neville Mathias, PE, SE Structural Engineer: John Gordon, PE, CEng, MlStructE Consultant(s) Program Manager: Fluor, Robert Wiggins and David Bendzin MEP: Bard, Rao + Athanas Consulting Engineers LLC, Ted Athanas, Britt Ellis, Dan Caren, Grant Anderson Lighting Design: Flack + Kurtz, Inc., Jonathon Plumpton Laboratory Planners: GPR Planners Collaborative, Inc., Josh Meyer, Christopher Czenszak Geotechnical: Haley & Aldrich, Mark X. Haley Landscape: Michael Van Valkenburgh Associates, Inc. Michael Van Valkenburgh Emily Mueller DeCelis Code Consultants: Rolf Jensen & Associates, John Eisenberg Vertical Transportation: Lerch, Bates & Associates Wind Tunnel: Rowan Williams Davies & Irwin Inc. (RWDI) Central Plant Engineers: RMF Engineering, Inc., Bill Mahoney General contractor: Bond Brothers 145 Spring Street Everett, MA 02149 617.387.3400 David Shrenstinian, Vice President Kevin Cooke, Project Manager Mike Spodek Bob Colarossi Photographer(s): Timothy Hursley: 501.372.0640 Esto/Anton Grassl: 914.698.4060 Renderer(s): DBox CAD system, project management, or other software used: AutoCAD | The ProductsStructural system: The building’s superstructure utilizes steel columns and floor framing beams supporting composite metal deck floor slabs. An innovative steel braced ladder-frame lateral system runs along the central spine of the two main wings of the building. The below-grade structure consists of a combination of conventional reinforced concrete flat slabs and reinforced concrete beams and girders with one-way spanning slabs. The foundation system typically consists of a combination of perimeter slurry walls and interior rectangular load bearing elements (LBE) supporting the building columns, with a slurry wall retention system at the basement perimeter or caissons.Exterior cladding Masonry: Glen Gary Brick/Harding Blend/Norman Brick – Pizzotti Brothers, Everett, MA Metal/glass curtainwall: Ipswich Bay Glass, David Wennekamp and Chris Broulidakis Wood: Pucte, Imperial Woodworking Co., Paul J. Garvin III Roofing Elastomeric: Sarnafil® Roofing Membrane Windows Wood: Wood Shadow Box Insert – Parklex Silicone Impregnated Wood Veneer Glazing Glass: Solar Ban 70 XL Interior finishes Acoustical ceilings: Armstrong World Industries, Inc. and USG Interiors Suspension grid: Armstrong World Industries, Inc., USG Interiors, BPB celotex, Life Science Products, Inc., and Lindner USA Cabinetwork and custom woodwork: Imperial Woodworking Co., Paul J. Garvin III Paints and stains: Benjamin Moore, ICI Dulux Paint, Fuller O’Brian Paints, Sherwin Williams, Duron Inc., Pittsburgh Paints, DuPont, Devoe, and PPG Architectural Finishes Wallcoverings: EZ Rite by Koroseal and Maharam Fabric Plastic laminate: Formica Special surfacing: Corian Floor and wall tile: Daltile and American Olean Resilient flooring: Armstrong and Johnsonite Carpet: Shaw Window Treatment: Mechoshade Systems, Inc. Furnishings Lab Furniture: Bedco Lounge Seating: Paolenti Office Furniture and Seating: Steelcase Upholstery: Paul Brayton Designs (leather) and SteelcaseLighting -Litecontrol -Zumtobel -Pinnacle -Kurt Versen -Lithonia Gotham -Litelab -Metalux Conveyance Elevators/Escalators: Kone Machinroomless Elevators (Manufacturer) |

