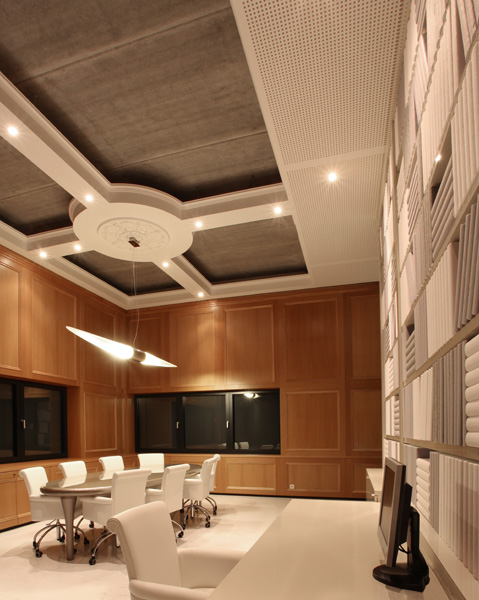Creneau International
Post By:Kitticoon Poopong
 |
| Photo © Courtesy of Philippe Van Gelooven |
 |
| Photo © Courtesy of Philippe Van Gelooven |
 |
| Photo © Courtesy of Philippe Van Gelooven |
 |
| Photo © Courtesy of Philippe Van Gelooven |
 |
| Photo © Courtesy of Philippe Van Gelooven |
 |
| Photo © Courtesy of Philippe Van Gelooven |
 |
| Photo © Courtesy of Philippe Van Gelooven |
 |
| Photo © Courtesy of Philippe Van Gelooven |
 |
| Photo © Courtesy of Philippe Van Gelooven |
 |
| Photo © Courtesy of Philippe Van Gelooven |
 |
| Photo © Courtesy of Philippe Van Gelooven |
 |
| Photo © Courtesy of Philippe Van Gelooven |
 |
| first floor plan--drawing Courtesy of Creneau International |
 |
| ground floor plan--drawing Courtesy of Creneau International |
The people
Architects: Creneau InternationalLocation: Belgium
Project year: 2010
Photographs: Philippe Van Gelooven
