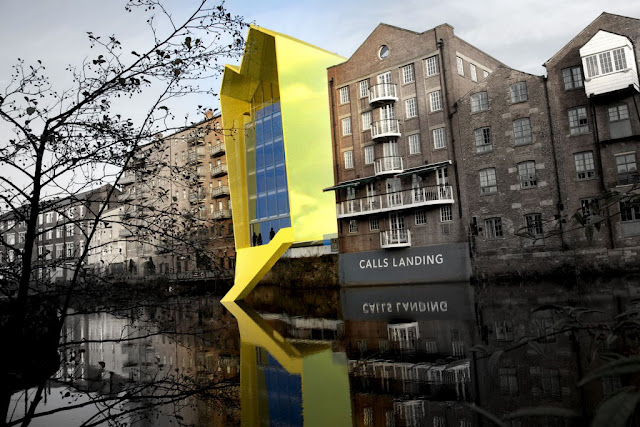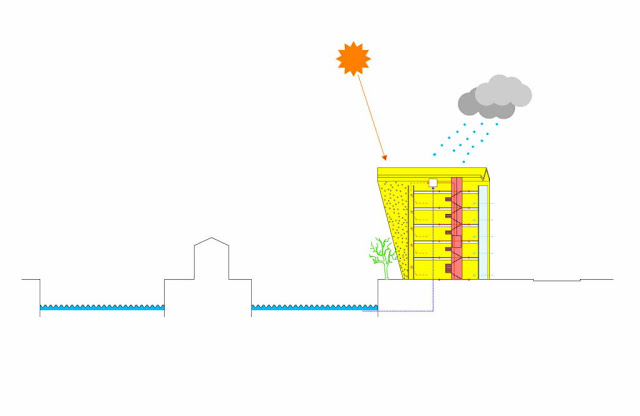Leeds City, England
P+HS Architects
Post By:Kitticoon Poopong
 |
| Image © Courtesy of P+HS Architects |
This proposal by
P+HS Architects is one of the short-lister for the international “
36 The Calls Design Competition” run by the
Architects Journal with developer Citu. Entrants were asked to draw up proposals for an ‘iconic’ commercial building in Leeds, on a tight car-park plot on the north bank of the
River Aire.
 |
| Image © Courtesy of P+HS Architects |
The objective is to develop this prominent river side site in
Leeds City Centre with a view to delivering a landmark development, worthy of it’s location between some of the most photogenic buildings in Leeds on this prestigious waterfront site.
 |
| Image © Courtesy of P+HS Architects |
Design description by P+HS Architects
Our idea was to keep the scheme as legible as possible with a building design that could be described conceptually as four simple elements:
• Yellow skin
• Glass box
• Floor plates
• Core
 |
| Image © Courtesy of P+HS Architects |
 |
| Image © Courtesy of P+HS Architects |
The yellow skin has a dual role, acting as the superficial ‘iconic’ wrapping and contextualising the building with its form; it has been manipulated to reference the surrounding industrial roof-scape, and to dip down and connect the site with the water. The River Aire has played a defining role in the
history of Leeds, and particularly The Calls. The connection is a stepped link that enables barges to moor up, creating a transport link, a summer garden or the start of a future walkway along the river.
 |
| Office floor plan--drawing Courtesy of P+HS Architects |
 |
| Restaurant floor plan--drawing Courtesy of P+HS Architects |
 |
| Flat floor plan--drawing Courtesy of P+HS Architects |
The glass box creates a flexible space that the developer can inhabit as required. It encloses the floor plates without detracting from the strong form of the skin. The building could simply be office space, but there is potential to create a ground floor restaurant with a stunning terrace over the water and above there could be unique, luxurious apartments with balconies.
 |
| elevation--drawing Courtesy of P+HS Architects |
 |
| section--drawing Courtesy of P+HS Architects |
The core is a key element of the scheme: whilst the core physically links the building together, the services housed within it link the building with the surrounding site. The building draws/rejects heat from the river through a series of heat pumps to control the internal temperature. Pipes submerged in the water like roots rise up though the core, pass through heat-exchangers, and spread out under the floor screed at each level, forming a direct relationship between the building, its occupants and the water.
 |
| site analysis--drawing Courtesy of P+HS Architects |
 |
| concept--drawing Courtesy of P+HS Architects |
 |
| diagram 01--drawing Courtesy of P+HS Architects |
 |
| diagram 02--drawing Courtesy of P+HS Architects |
 |
| section diagram--drawing Courtesy of P+HS Architects |
 |
| Heating and cooling schematic--drawing Courtesy of P+HS Architects |
The people
Architects: P+HS Architects
Location: Leeds City, England
Images: © Courtesy of P+HS Architects


















