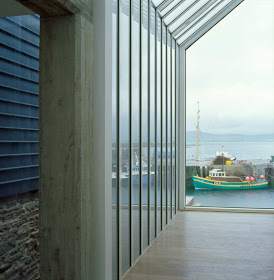Stromness, Orkney, Scotland
Reiach and Hall Architects
Post By:Kitticoon Poopong
 |
| Photo © Courtesy of Alister Peeble |
To the southerner Stromness is located in the far north, a place more
Scandinavian than
Scots. To
the Orcadian, Stromness lies on the threshold of a more imaginative North, where thoughts of
Thule begin.
 |
| Photo © Courtesy of Ioana Marinescu |
 |
| Photo © Courtesy of Gavin Fraser |
We view our work through the mirror of a northern modernism. We continue to be interested in the simple resolution of an architectural proposition. We search for stillness, lightness and clarity. A poet friend, Thomas A Clark, wrote that ‘’reticence is a kind of shade.’’ As fair-skinned northerners it is wise to seek out the shadows.
 |
| Photo © Courtesy of Gavin Fraser |
 |
| Photo © Courtesy of Ioana Marinescu |
 |
| Photo © Courtesy of Ioana Marinescu |
Stromness has a unique foreshore of stone piers that span the high and low watermarks along the northern shore of the Hamnavoe. The PAC occupies a strategic position within this stone fringe, adjacent to the point of arrival for Stromness and at the entry to an extraordinary stone city.
 |
| Photo © Courtesy of Ioana Marinescu |
 |
| Photo © Courtesy of Ioana Marinescu |
The PAC is home to an internationally acclaimed collection of contemporary art. The PAC is a collaboration of permanent collection and temporary galleries. The project involved the refurbishment of historic pier buildings, along with the creation of a new gallery building.
 |
| Photo © Courtesy of Alister Peebles |
 |
| Photo © Courtesy of Ioana Marinescu |
The building consists of three distinct elements: a building that is part of Victoria Street and two parallel buildings that extend from the street towards the sea. The street building contains entry, administration and library along with an artist’s studio. The original pier building contains the collection while the new building contains temporary gallery space along with service areas and in its attic, the collection archive.
 |
| Photo © Courtesy of Ioana Marinescu |
 |
| Photo © Courtesy of Ioana Marinescu |
The new building adopts a simple pitched roof recalling a traditional waterfront warehouse. The building is clad in the black vestment of a dignified and valued elder. This signifies its cultural significance yet it also has a quality that is ambivalent and melancholic. Its familiarity however is transformed and undermined through a façade that shifts from solid to void; black zinc ribs alternate with translucent glass infills.
 |
| Photo © Courtesy of Ioana Marinescu |
 |
| Photo © Courtesy of Ioana Marinescu |
Ragna Robertsdottir, an Icelandic artist who creates veils of volcanic particles, clarified the idea for a façade that shifts as the viewer moves. The glazed façade describes the linear circulation that connects all three buildings. The spacing of the ribs echoes the original gallery’s rafters. When seen gable-on the new building appears solid but dissolves as the viewer moves, allowing the original pier building to gain prominence. The building is grounded in its location yet through a lightness of touch escapes the Medusa effect of the prevalent stone culture.
 |
| Photo © Courtesy of Ioana Marinescu |
 |
| Photo © Courtesy of Ioana Marinescu |
The Victoria Street building is seen as the antithesis of the black house, all is white. Again this expression is familiar yet it has an uncanny air about it. The townscape of Stromness is dun coloured while the whiteness of the Pier Arts Centre hints at the spectre.
 |
| Photo © Courtesy of Ioana Marinescu |
 |
| Photo © Courtesy of Ioana Marinescu |
 |
| Photo © Courtesy of Ioana Marinescu |
Internally the spaces are a backdrop to the art. Their surfaces are bleached or translucent. Within these muted spaces moments of clarity connect the viewer back to the northern landscape.
Beyond the technical the PAC is sustained by a fragile community and in turn sustains the culture of that community.
 |
| site plan--drawing Courtesy of Reiach and Hall Architects |
 |
| ground floor plan--drawing Courtesy of Reiach and Hall Architects |
 |
| first floor plan--drawing Courtesy of Reiach and Hall Architects |
 |
| second floor plan--drawing Courtesy of Reiach and Hall Architects |
 |
| section--drawing Courtesy of Reiach and Hall Architects |
 |
| sketch concept 01--drawing Courtesy of Reiach and Hall Architects |
 |
| sketch concept 02--drawing Courtesy of Reiach and Hall Architects |
 |
| sketch concept 03--drawing Courtesy of Reiach and Hall Architects |
 |
| model 01--drawing Courtesy of Reiach and Hall Architects |
 |
| model 02--drawing Courtesy of Reiach and Hall Architects |
The people
Architects: Reiach and Hall Architects
Location: Stromness, Orkney, Scotland
Client: The Pier Arts Centre
Project manager: Pentarq Project Manager
Structural engineer: SKM Anthony Hunt
Project area: 1,023 sqm
Project year: 2007
Photographs: Ioana Marinescu, Alister Peebles, Gavin Fraser




























