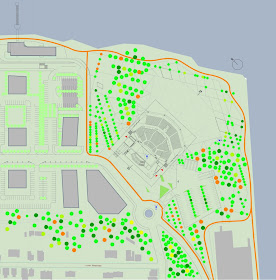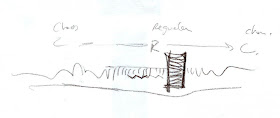Trois-Rivières, Quebec, Canada
Open Form Architecture
Post By:Kitticoon Poopong
 |
| Image Courtesy of Open Form Architecture |
Canadian design team
Open Form has shared their recent competition entry for the new Trois-Rivières Amphitheatre.
At the crossings of the
St-Lawrence Seaway and the St-
Maurice River, the new Trois-Rivières Amphitheatre presents itself under an elegant structure that opens up towards the water and creates a dynamic unifying device over the entire seating area, whether open or closed. Under the roof, sometimes material and sometimes transparent, a play of form and program mixes with the landscape creating an expansive field of physical and visual relationships between the built and
natural environments that creates a new mixed-use urban field on the edge of the city.
 |
| Image Courtesy of Open Form Architecture |
 |
| Image Courtesy of Open Form Architecture |
On the city side, a
public space is framed by the floating roof, the clear volume of the building which is the distinguished main entrance, and the vertical elements –structure, planting, furniture or fountains. The hall interior doubles as an informal ceremonial space with a set of stairs/informal seating for the interior off-season events. On the Seaway side, the tight seating wrap closely to a
thrust stage for greater intimacy with music, theatrical or other events.
 |
| Image Courtesy of Open Form Architecture--site plan |
 |
| Image Courtesy of Open Form Architecture--site plan |
 |
| Image Courtesy of Open Form Architecture--site plan |
The stage house becomes a dynamic space which opens onto the integrated site. Its vertical form contrasts with the horizontality of the roof plane and serves as lateral support and anchoring for the entire structural network. The simplicity of these two elements makes the project a feasible construction that makes use of regular and irregular structures, symmetric and asymmetric grid networks. The functions of the program have been clustered around the stage house and below grade level in order to free the public space and above-ground volumes.
 |
| Image Courtesy of Open Form Architecture--section |
 |
| Image Courtesy of Open Form Architecture--acoustic concept |
 |
| Image Courtesy of Open Form Architecture--structural concept |
The roof structure exceeds is simple first function of carrying the skin. It serves as a unifying device carrying the roof sandwich, acoustic reflecting and absorbing panels, lighting elements and audio equipment. The flexible system creates an amphitheatre that can respond to all types of events, whether classical (acoustic) or rock music (augmented), theater or circus. The vertical struts are a continuation of the vertical elements within the site whether landscape, columns, lighting or other.
 |
| Image Courtesy of Open Form Architecture--structure |
 |
| Image Courtesy of Open Form Architecture--structure |
 |
| Image Courtesy of Open Form Architecture--structure |
The Trois-Rivières Symphony Orchestra can adapt the space to meet the needs of a “captive” acoustic space; suspended acoustic panels can be repositioned, and the vertical acoustic panels (also serving wind and rain protection) on the seating sides rotate in order to enclose the space or vent the acoustic energy.
 |
| Image Courtesy of Open Form Architecture--concept structure |
 |
| Image Courtesy of Open Form Architecture--concept lighting |
 |
| Image Courtesy of Open Form Architecture--site concept |
The directional orientation of the stage is deliberately pointing towards the Seaway for a number of reasons: to protect the seating area from both the setting sun and from urban noise pollution; to protect the city from the noise pollution of the events; and to create a beautiful natural panorama for the stage, especially during the off-season events that occur within the stage house.
 |
| Image Courtesy of Open Form Architecture--system concept |
 |
| Image Courtesy of Open Form Architecture--system concept |
 |
| Image Courtesy of Open Form Architecture--Sound Eaters |
 |
| Image Courtesy of Open Form Architecture--concept |
 |
| Image Courtesy of Open Form Architecture--Grasshopper Model |
The people
Architect: Open Form Architecture
Location: Trois-Rivières, Quebec, Canada
Team: Maurice Martel, Maxime Moreau, Darrel Ronald
Collaborators: Guy Nordenson and Associates (structural),
Talaske (acoustic)
Status: Competition
Client: Ville de Trois-Rivières
Category: Cultural, Institutional
Program: Amphitheatre for 10,000 people (3500 covered and 6500 open-air seating), urban park and public spaces.
Area: 14.000 m2 (programme), 5 Ha (site)
Budget: $34 M



















