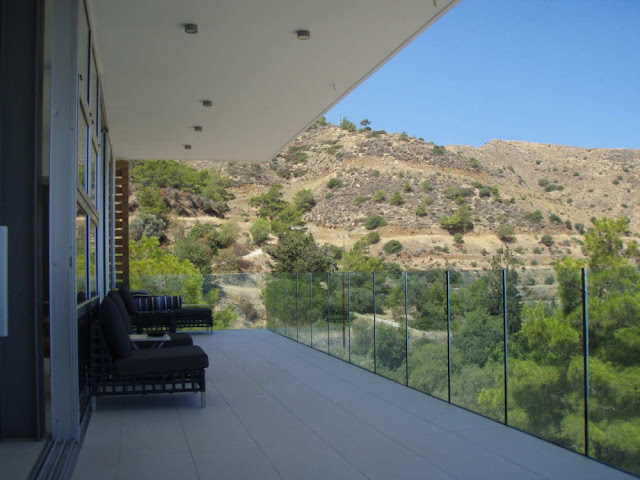Pomos, Cyprus
Koutsoftides Architects
Post By:Kitticoon Poopong
 |
| Photo © Courtesy of Costas Koutsoftides, Christos Papantoniou, Costas Efstathopoulos |
“
The shadow of your project is captured in the landscape, so you must first hearken it” said
Renzo Piano.
 |
| Photo © Courtesy of Costas Koutsoftides, Christos Papantoniou, Costas Efstathopoulos |
 |
| Photo © Courtesy of Costas Koutsoftides, Christos Papantoniou, Costas Efstathopoulos |
 |
| Photo © Courtesy of Costas Koutsoftides, Christos Papantoniou, Costas Efstathopoulos |
From the early stages of the elaboration of the sketches we had in mind these words of the great architect. We tried to extrude those elements which would contribue and reflect these thoughts so building and landscape become one:to receive at any time of the day and night,regardeless season the glorious sun,the Zephyros,the magestic blue sea and the mysterious silver moon of August,as when we were kids going camping and enjoying nature,so the users can embrace all the elements under one…permanent camping tent!
 |
| Photo © Courtesy of Costas Koutsoftides, Christos Papantoniou, Costas Efstathopoulos |
 |
| Photo © Courtesy of Costas Koutsoftides, Christos Papantoniou, Costas Efstathopoulos |
 |
| Photo © Courtesy of Costas Koutsoftides, Christos Papantoniou, Costas Efstathopoulos |
 |
| Photo © Courtesy of Costas Koutsoftides, Christos Papantoniou, Costas Efstathopoulos |
The house was initially designed as a holiday house.In the process ,our clients decided to leave London and come to reside in Cyprus.
Despite the fact that originally the house was meant to be used for holidays the clients decide to have …permanent holidays!
 |
| Photo © Courtesy of Costas Koutsoftides, Christos Papantoniou, Costas Efstathopoulos |
 |
| Photo © Courtesy of Costas Koutsoftides, Christos Papantoniou, Costas Efstathopoulos |
 |
| Photo © Courtesy of Costas Koutsoftides, Christos Papantoniou, Costas Efstathopoulos |
 |
| Photo © Courtesy of Costas Koutsoftides, Christos Papantoniou, Costas Efstathopoulos |
 |
| Photo © Courtesy of Costas Koutsoftides, Christos Papantoniou, Costas Efstathopoulos |
The main floor is devided into two by inserting in the middle a generous patio and a pool. Living in Cyprus is basically living outside, due to weather conditions , so we have decided to emphasize this by creating a patio with multiple faces. The sliding roofs retract to expose the sky, whilst the wooden screens , when opened , invite the surrounding nature to be part of the house.
 |
| Photo © Courtesy of Costas Koutsoftides, Christos Papantoniou, Costas Efstathopoulos |
 |
| Photo © Courtesy of Costas Koutsoftides, Christos Papantoniou, Costas Efstathopoulos |
 |
| Photo © Courtesy of Costas Koutsoftides, Christos Papantoniou, Costas Efstathopoulos |
 |
| Photo © Courtesy of Costas Koutsoftides, Christos Papantoniou, Costas Efstathopoulos |
 |
| Photo © Courtesy of Costas Koutsoftides, Christos Papantoniou, Costas Efstathopoulos |
The house faces north at the small fishing harbor of Pomos which was our focal point. The location and the orientation of the property creates a soothing feeling of calmness ,whilst the proximity of the cliff and the surrounding fields with lemon ,orange and pin trees add a blend of smells , mixed with thyme and other aromatic wild plants.
 |
| Photo © Courtesy of Costas Koutsoftides, Christos Papantoniou, Costas Efstathopoulos |
 |
| Photo © Courtesy of Costas Koutsoftides, Christos Papantoniou, Costas Efstathopoulos |
 |
| Photo © Courtesy of Costas Koutsoftides, Christos Papantoniou, Costas Efstathopoulos |
 |
| Photo © Courtesy of Costas Koutsoftides, Christos Papantoniou, Costas Efstathopoulos |
Living in this house is being exposed to the elements , whilst being protected , like going camping , enjoying every moment of the day and night.
 |
| Photo © Courtesy of Costas Koutsoftides, Christos Papantoniou, Costas Efstathopoulos |
 |
| Photo © Courtesy of Costas Koutsoftides, Christos Papantoniou, Costas Efstathopoulos |
 |
| level 1 floor plan--drawing © Courtesy of Koutsoftides Architects |
 |
| level -1 floor plan--drawing © Courtesy of Koutsoftides Architects |
 |
| west elevation--drawing © Courtesy of Koutsoftides Architects |
 |
| east elevation--drawing © Courtesy of Koutsoftides Architects |
 |
| west section--drawing © Courtesy of Koutsoftides Architects |
The people
Architects: Koutsoftides Architects
Location: Pomos, Cyprus
Team: G.Kolonias
Structural engineer: T.Karseras m/e consultant
Project area: 351 sqm
Project year: 2009
Photographs: Costas Koutsoftides, Christos Papantoniou, Costas Efstathopoulos
Note>>Location in this map, It could indicate city/country but not exact address.































