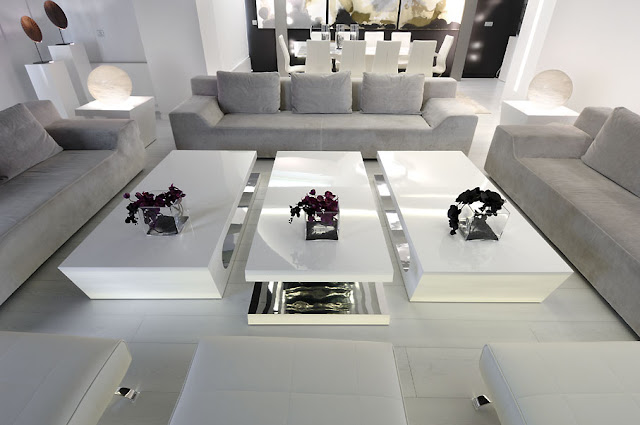Galicia, Spain
A-cero
Post By:Kitticoon Poopong
 |
| Photo © Courtesy of Luis H. Segovia |
The project is a
duplex apartment integral alteration in a
block of flats in a
residential area of Galicia. The property had this housing in the city for sporadic stays as a second residence, because they live in
Madrid.
 |
| Photo © Courtesy of Luis H. Segovia |
 |
| Photo © Courtesy of Luis H. Segovia |
 |
| Photo © Courtesy of Luis H. Segovia |
It is a duplex apartment that occupies the last two floors in a block of flats that has 4 levels, with two apartments in each floor. This block, that has approximately 30 years of antiquity is placed in a residential area of the city, following the typical 80s
urban development plans that were projected in the
Spanish cities.
 |
| Photo © Courtesy of Luis H. Segovia |
 |
| Photo © Courtesy of Luis H. Segovia |
 |
| Photo © Courtesy of Luis H. Segovia |
The duplex apartment, with an obsolete aspect, hadn’t been reformed for years since its acquisition. It had the clichés of a property of that period in its finish and furniture, that were damaged and also accumulating and/or suffering later decorations and small reforms.
 |
| Photo © Courtesy of Luis H. Segovia |
 |
| Photo © Courtesy of Luis H. Segovia |
 |
| Photo © Courtesy of Luis H. Segovia |
There was a peculiarity necessary to preserve: some blinds in the building front with big slats which in the beginning supposed a problem with the light.Then, an integral reform is projected. The property needed a radical change for the apartment, in order to improve every aspect; distribution, light, design, solutions … The results proved to be really satisfactory.
 |
| Photo © Courtesy of Luis H. Segovia |
 |
| Photo © Courtesy of Luis H. Segovia |
The apartment, with a 250 m2 built surface, has another peculiarity in its access, which takes place from the high floor. In this floor we have a big receiver that already indicates the intention of the reforms in the rest of the house. Only a few pictures, with a proper format according to the design of the rounded architectural forms, by the painter Mercedes Rodriguez, in blue and gray tones, together with a gray silk carpet, also with a particular form and a few shining steel balls of “A-cero in” break the monotony of the dominant white color. In the false roof an opening allows us to see the natural light through an already existing fanlight. This wide entrance hall distributes, on the one hand, the most public area, composed by a big dining room and, on the other side, a courtesy W.C, a bedroom in suite with a finished bathroom that can be for guests or for service and the kitchen. On the opposite side, there are the sculptural stairs that will lead us to the most private stays.
 |
| Photo © Courtesy of Luis H. Segovia |
 |
| Photo © Courtesy of Luis H. Segovia |
 |
| Photo © Courtesy of Luis H. Segovia |
In the living room, as in the rest of the house, the white colour is the protagonist. Only some elements like the lacquered black wood console by “A-cero in”, the Ace model couches, also by “A-cero in” upholstered in velvet champagne tone, break this white monochromia. We also find the Csec model coffee tables, and a few armchairs of “Ipe Cavalli“. Also the dining room furniture is “Ipe Cavalli”, both the steel table and the steel chairs, upholstered in white skin.
 |
| Photo © Courtesy of Luis H. Segovia |
 |
| Photo © Courtesy of Luis H. Segovia |
 |
| Photo © Courtesy of Luis H. Segovia |
On the other hand, also in this floor, one more service area is located, with a courtesy W.C, a kitchen and a service or guest bedroom in suite with complete bath. The kitchen, which has an elongated disposition, was designed by A-cero just for its space, also characterized by the white colour, and emphasizes the Hi-Macs black desk. The cooking tops, also in white Hi-Macs like the daily dining room, and the furniture in high bright white lacquered wood. The domestic appliances Siemens and the extractor hood Pando, the Gessi bathroom fittings.
 |
| Photo © Courtesy of Luis H. Segovia |
 |
| Photo © Courtesy of Luis H. Segovia |
 |
| Photo © Courtesy of Luis H. Segovia |
 |
| Photo © Courtesy of Luis H. Segovia |
 |
| Photo © Courtesy of Luis H. Segovia |
 |
| Photo © Courtesy of Luis H. Segovia |
 |
| lower floor plan--drawing © Courtesy of A-cero |
 |
| upper floor plan--drawing © Courtesy of A-cero |
The people
Interior Designer: A-cero
Location: Galicia, Spain
Photographs: Luis H. Segovia
Note>>Location in this map, It could indicate city/country but not exact address.
Related Books

































