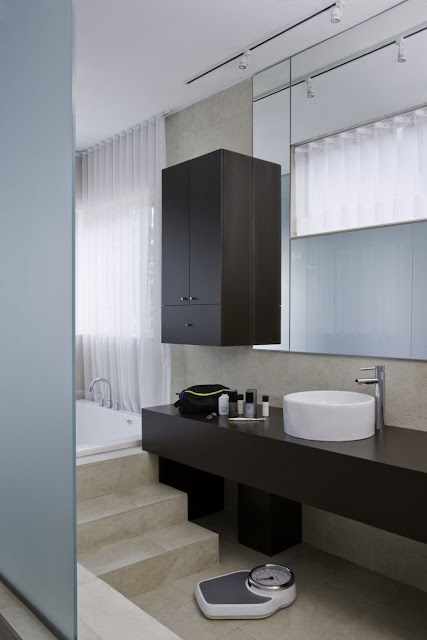Coconut Grove, Miami, Florida, United States
MATEU Architecture
Post By:Kitticoon Poopong
 |
Photo © Courtesy of Claudia Uribe Click above image to view slideshow |
The
detached house is probably the most explored, analyzed and experimented with building type. Most architects start their careers designing houses.
 |
Photo © Courtesy of Claudia Uribe Click above image to view slideshow |
 |
Photo © Courtesy of Claudia Uribe Click above image to view slideshow |
Photo © Courtesy of Claudia Uribe
Click above image to view slideshow
At the same time, a house can be a complex undertaking, made up of numerous components, public and private spaces, daytime and nighttime activities, active and passive functions, each with personalities as complex and different as their many users. In its simplest form however, the house is a shelter, protection from the elements, an enclosure defining space, interior and/or exterior.
 |
Photo © Courtesy of Claudia Uribe Click above image to view slideshow |
 |
Photo © Courtesy of Claudia Uribe Click above image to view slideshow |
The site for this project is located on a lush tree filled lot, fronting a heavily traveled street in North Central Coconut Grove, Florida. The lot is 40 feet wide by 170 feet deep, with the front of the lot facing northwest. All of the beautiful oaks hovering over the property remain as part of the design solution.
 |
Photo © Courtesy of Claudia Uribe Click above image to view slideshow |
 |
Photo © Courtesy of Claudia Uribe Click above image to view slideshow |
The architects were challenged to design a functional, cost effective and uniquely creative setting, affording maximum privacy, openness, security and buffered from the street traffic noise. The resulting design is one that addresses the issues of the privacy/openness conflict and the ever increasing concern for security in today’s world.
 |
Photo © Courtesy of Claudia Uribe Click above image to view slideshow |
 |
Photo © Courtesy of Claudia Uribe Click above image to view slideshow |
The courtyard design allows for the main public spaces to be buffered from the street by the front structure that contains a garage/carport and a bedroom/studio/office above. The entry sequence is such that the side setback is used as a filter to the house, and deliberately extends the arrival sequence by placing the front door at the rear building, making a small lot appear larger.
 |
Photo © Courtesy of Claudia Uribe Click above image to view slideshow |
The living/great room is a two story volume, simple in its detailing, so as to not compete with the elements that define an individual’s signature (furniture, art, etc.) that personalizes spaces. The floors are of rectified porcelain tiles, creating a natural texture on the lower floor, while the upper floors are clad in wood. Spaces flow into each other, borrowing visually from their adjacencies, creating the feeling of much larger spaces, while allowing intimacy whether a few people are gathered together, and at the same time affording adequate space for dinner parties of 100 people.
 |
Photo © Courtesy of Claudia Uribe Click above image to view slideshow |
The upstairs is reserved for the private functions of a master bedroom suite, with private decks and outdoor spaces available for private moments, even in the tight lot and setback constraints of Coconut Grove.
 |
Photo © Courtesy of Claudia Uribe Click above image to view slideshow |
The simple, cost effective and creative assemblage of spaces and finishes in this simple project, on this small urban setting, should be an example of the need to continue our architectural explorations into rational, timeless residential designs.
 |
Photo © Courtesy of Claudia Uribe Click above image to view slideshow |
The people
Architects: MATEU Architecture
Location: Coconut Grove, Miami, Florida, United States
Photographs: Claudia Uribe
Note>>Location in this map, It could indicate city/country but not exact address.
Related Books















