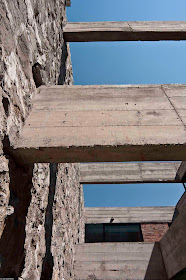Puebla México, Mexico
T3arc
Post By:Kitticoon Poopong
 |
| Photo © Courtesy of Luis Gordoa |
We built this house around a
piano whose sound we had to contain.
 |
| Photo © Courtesy of Luis Gordoa |
 |
| Photo © Courtesy of Luis Gordoa |
 |
| Photo © Courtesy of Luis Gordoa |
In an area of 220 m2 we had to get that the pianist obtained right acoustic conditions in a space enough to give recitals and group lessons and at the same time protect the neighbors and the other residents of the house from the sound.
 |
| Photo © Courtesy of Luis Gordoa |
 |
| Photo © Courtesy of Luis Gordoa |
 |
| Photo © Courtesy of Luis Gordoa |
We surrounded all edges of the site with tall stone walls, and with concrete beams crossing them, we suspended all the second floor leaving the ground floor almost empty, isolating the piano.
 |
| Photo © Courtesy of Luis Gordoa |
 |
| Photo © Courtesy of Luis Gordoa |
 |
| Photo © Courtesy of Luis Gordoa |
 |
| Photo © Courtesy of Luis Gordoa |
In the middle of this space, under the master bedroom, is the living room where the piano takes all the importance and thanks to recycled wood floors and the stone porosity, the sound is properly absorbed. The house has two sunny bedrooms and a dark movie studio on the second floor.
 |
| Photo © Courtesy of Luis Gordoa |
 |
| Photo © Courtesy of Luis Gordoa |
 |
| Photo © Courtesy of Luis Gordoa |
The house wrapped in stone opens to the sun all day, nevertheless the house is denying all outside views, it receives sunlight reflected on all the walls. It is a house that seems in constant motion by light. We can only notice some details of woodwork done recycling all the formwork; We think it as Mexican architecture; simple, real, like the one on every corner of our always changing cities; a house perhaps always expecting to be modified.
Description from the Architects:
 |
| Photo © Courtesy of Luis Gordoa |
 |
| Photo © Courtesy of Luis Gordoa |
 |
| Photo © Courtesy of Luis Gordoa |
 |
| Photo © Courtesy of Luis Gordoa |
 |
| Photo © Courtesy of Luis Gordoa |
 |
| level 0 floor plan--drawing © Courtesy of T3arc |
 |
| level 1 floor plan--drawing © Courtesy of T3arc |
 |
| level 2 floor plan--drawing © Courtesy of T3arc |
 |
| section 1--drawing © Courtesy of T3arc |
 |
| section 2--drawing © Courtesy of T3arc |
 |
| section 2--drawing © Courtesy of T3arc |
 |
| section 4--drawing © Courtesy of T3arc |
 |
| section 5--drawing © Courtesy of T3arc |
 |
| front elevation--drawing © Courtesy of T3arc |
 |
| sketch 1--drawing © Courtesy of T3arc |
 |
| sketch 2--drawing © Courtesy of T3arc |
 |
| sketch 3--drawing © Courtesy of T3arc |
 |
| sketch 4--drawing © Courtesy of T3arc |
 |
| concept 1--drawing © Courtesy of T3arc |
 |
| concept 2--drawing © Courtesy of T3arc |
Project Data
Project name: Casa Materka
Location: Puebla México, Mexico
Program: Single family house
Construction area: 220m2
Site area: 220m2
Year: 2010
The people
Owner: Radek Materka
Collaborators: Alfredo Cano Briceno, Patricia Torres & Alberto Campos at T3arc.
Note>>Location in this map, It could indicate city/country but not exact address.


































