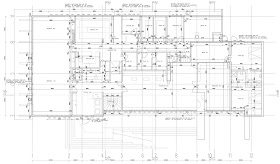Sognefjellet, Norway
Jarmund-Vigsnæs AS Architects MNAL
Post By:Kitticoon Poopong
 |
| Photo © Courtesy of Nils Petter Dale |
The old Turtagrø Hotel, which has been the starting point for climbing in the
Hurrungane Mountains for more than a hundred years, burned down in 2001.
 |
| Photo © Courtesy of Nils Petter Dale |
 |
| Photo © Courtesy of Nils Petter Dale |
 |
| Photo © Courtesy of Nils Petter Dale |
The owner wanted to create some of the atmosphere of the old building – a recognisable scale, spatial sequence, colours and materials, relating to a nearby timber annex. Outside of this the requirement was for a hotelwith a new architectonic expression and an efficient layout.
 |
| Photo © Courtesy of Nils Petter Dale |
 |
| Photo © Courtesy of Nils Petter Dale |
All communal functions have been placed on ground or basement floor around a small reception, with all guest rooms on first and second floor. It was a challenge to combine large capacity with the necessary intimacy in the communal areas.
 |
| Photo © Courtesy of Nils Petter Dale |
 |
| Photo © Courtesy of Nils Petter Dale |
The guest rooms differ from conventional hotel rooms in that they have no ante-space, and are shallower and wider than normal. This gives the opportunity for a more open connection between bed- and bathroom. The interiors are robust and simple.
 |
| Photo © Courtesy of Nils Petter Dale |
 |
| Photo © Courtesy of Nils Petter Dale |
 |
| Photo © Courtesy of Nils Petter Dale |
The architectonic expression of the building ties it visually to the surrounding mountains, and allows the three ascending tower suites. The architecture sets up a dialogue with the landscape, while the stonewalls, carves panels surfaces and the recessed glazing talk with the existing annex.
 |
| Photo © Courtesy of Nils Petter Dale |
 |
| Photo © Courtesy of Nils Petter Dale |
 |
| Photo © Courtesy of Nils Petter Dale |
The hotel is built with a steel structure and prefabricated decks spanning between the external walls, giving the plan full freedom. It is clad with timber panelling, felt shingles and natural stone externally, with lime-washed panelling, painted wooden floors and oiled oak in the interior.
Description from the Architects:
 |
| Photo © Courtesy of Nils Petter Dale |
 |
| Photo © Courtesy of Nils Petter Dale |
 |
| Photo © Courtesy of Nils Petter Dale |
 |
| Photo © Courtesy of Nils Petter Dale |
 |
| Photo © Courtesy of Nils Petter Dale |
 |
| ground floor plan--drawing © Courtesy of Jarmund-Vigsnæs AS Architects MNAL |
 |
| section--drawing © Courtesy of Jarmund-Vigsnæs AS Architects MNAL |
Project Data
Project name: Turtagro Hotel
Location: Turtagro Hotel, 5 Sognefjellet, 6877 Fortun, 6877, Норвегия, Norway
Program: Mountains Hotel
Project Year: 2001-2002
Constructed Area: 1,500 sqm
The people
Client: Ole Drægni
Architects: Jarmund/Vigsnæs AS Architects MNAL
Project Architects: Einar Jarmund & Håkon Vigsnæs
Collaborator: Roar Lund-Johnsen
Photographs: © Nils Petter Dale
Note>>Location in this map, It could indicate city/country but not exact address.





















