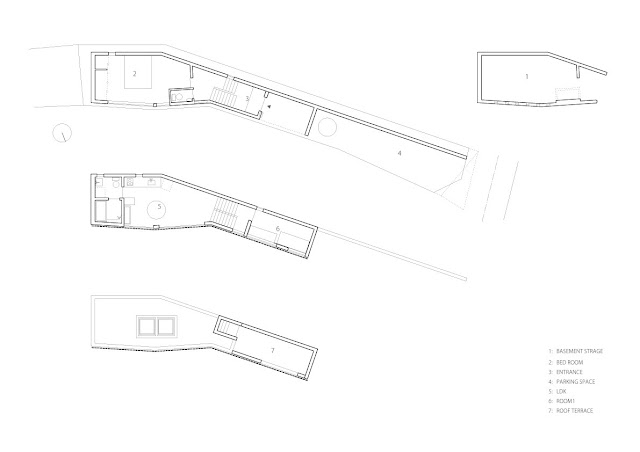Studio NOA Architect & Associates
Post By:Kitticoon Poopong
 |
| Photo © Courtesy of Studio NOA |
 |
| Photo © Courtesy of Studio NOA |
 |
| Photo © Courtesy of Studio NOA |
 |
| Photo © Courtesy of Studio NOA |
 |
| Photo © Courtesy of Studio NOA |
 |
| Photo © Courtesy of Studio NOA |
 |
| Photo © Courtesy of Studio NOA |
Description from the Architects:
 |
| Photo © Courtesy of Studio NOA |
 |
| Photo © Courtesy of Studio NOA |
 |
| floor plans--drawing © Courtesy of Studio NOA |
 |
| elevations--drawing © Courtesy of Studio NOA |
 |
| sections--drawing © Courtesy of Studio NOA |
Project Data
Project name: House in Inokashira
Location: Inokashira, Tokyo, Japan
Program: Single family house
Site area: 86 m2
Project name: House in Inokashira
Location: Inokashira, Tokyo, Japan
Program: Single family house
Site area: 86 m2
Building area: 36 m2
Completion Year: 2011
Completion Year: 2011
Main structure: Concrete
Number of stories: 2+1 basement
The people
Architect: Studio NOA Architect & AssociatesPhotographs: © Courtesy of Studio NOA
Note>>Location in this map, indicate city/country but not exact address.

